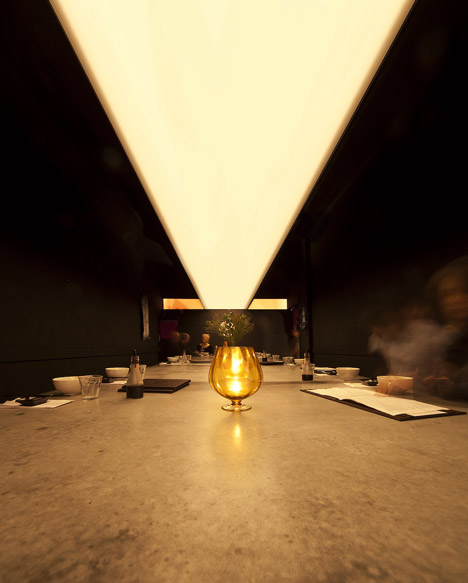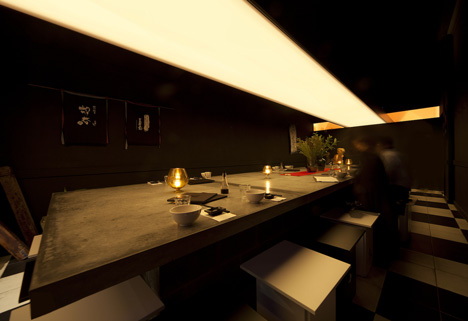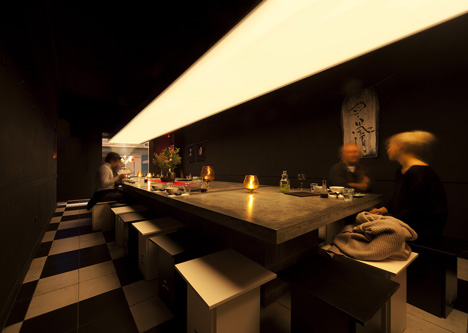Uchi Lounge 01 by Facet Studio
A continuous band of lighting shines down onto a long concrete table at a Japanese restaurant in Sydney refurbished by architects Facet Studio (+ slideshow).

The 24-seat table fills the ground floor dining room of the Uchi Lounge, unlike the upstairs floor we featured last week where individual tables are lined up behind by a century-old brick screen.

The walls and ceiling are painted black to give emphasis to the 13-metre-long lighting fixture that spans the room, while the floor is a chequerboard of black and white tiles.

See more projects by Facet Studio here, including the first floor of the Uchi Lounge.

Photography is by Andrew Chung.

Floor plan - click above for larger image
Here's some more information from Facet Studio:
UCHI LOUNGE 01
Within boundless darkness there floats a weightless light
“I want to make this restaurant a conceptual space, where people appreciate, then consume, Japanese cuisine,” said the owner of Uchi Lounge.
Looking at it independent of the cuisine provided by the restaurant, so called “conceptual space”, is a way to view the world without reference to solidity. However, an architectural space without solidity does not exist. There we considered, perhaps a “conceptual restaurant space” is where it enables people to simply concentrate on the act of food appreciation.
A 13m long ribbon of light floating in the space with no structural support in its length. A massive 8.4m x 1.6m concrete table firmly established at the centre of the space.
By structuring the space with measures unimaginable in normal restaurants, people are overwhelmed by the unusual scale, hence paralysed about the scale reference within Uchi Lounge. The walls and ceiling painted in a boundless black seem to continue into eternity – it is as though the ceiling does not exist, only the weightless plane of light is hovering above. “Space” becomes an abstract concept as common references fail, and at this point in time, the cuisine on the table, in front of the eyes, is the only reality; the act of food appreciation, is where one concentrates all senses.
Information about the restaurant space disappears into background; only the food on the tongue is taking the centre stage in one’s mind. We believe a space of such abstraction is appropriate for appreciating the delicacy in Japanese cuisine.
Programme: Restaurant Fitout
Project team: Yoshihito Kashiwagi, Olivia Shih, Benjamin Chan, Di Sheng Neo
Location: Sydney, Australia
Main material: Timber, Steel
Area: 77m2
Built: 2011
Structure: Cantilever Consulting Engineers