Pit House by UID Architects
Circular hollows create sunken rooms and curved balconies inside this wooden house in Japan by UID Architects (+ slideshow).
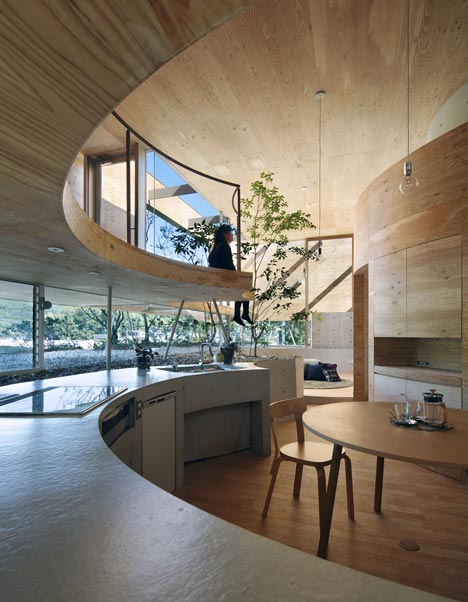
The residence is named Pit House, in reference to the six excavated spaces that provide circular living rooms inside the building and terraces in the garden.
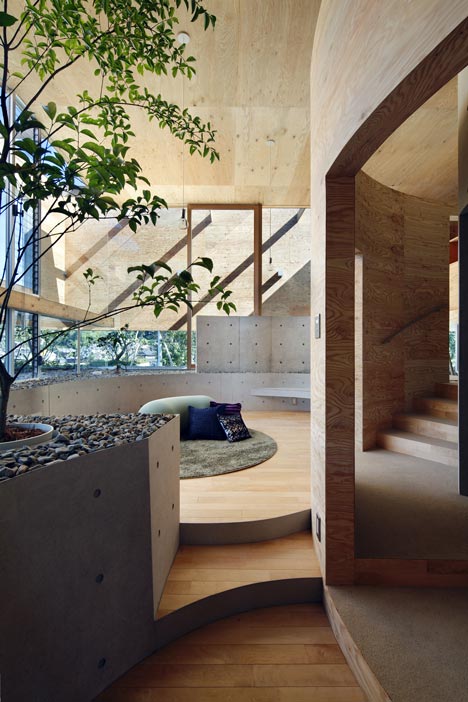
"Since the clients lived in the upper storey of a company residence before, they demanded to connect with the earth," explained architect Keisuke Maeda. "The concept is inevitably drawn from the request of the clients, and the context of the site. It becomes a subterranean room with little influence of the open air, and a relationship with the external surface of the earth."
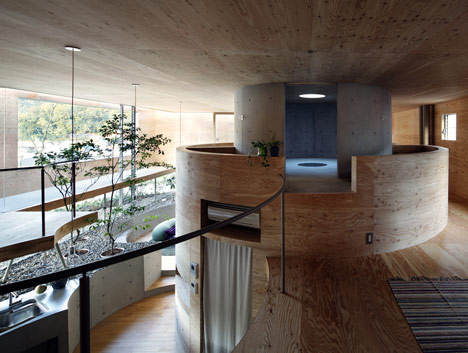
A cedar box encases the house and is propped up on stick-like legs so that it appears to hover above the sunken ground floor.
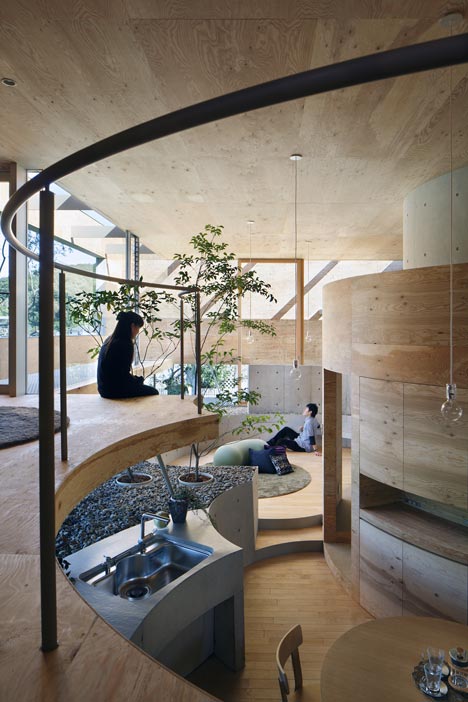
A large rectangular opening reveals a recessed balcony behind the facade, which branches out from an L-shaped first floor.
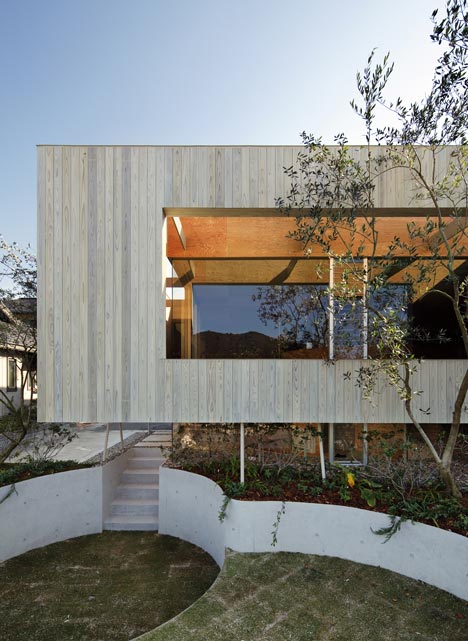
Circular holes in this upper floor line up with the shapes of the rooms below, creating a curved balcony around the edge of the two bedrooms.
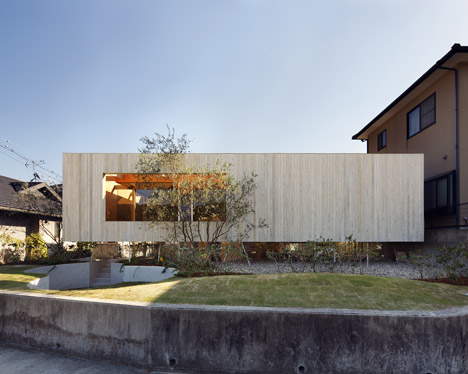
A concrete cylinder stretches up from the lower floor to the roof, enclosing a circular bathroom and a storage closet, while a staircase spirals around its perimeter.
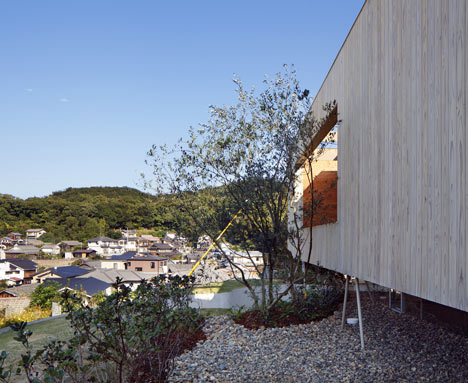
Other projects we've featured by UID Architects include a timber house at the foot of a mountain and a residence comprising four cedar-clad blocks.
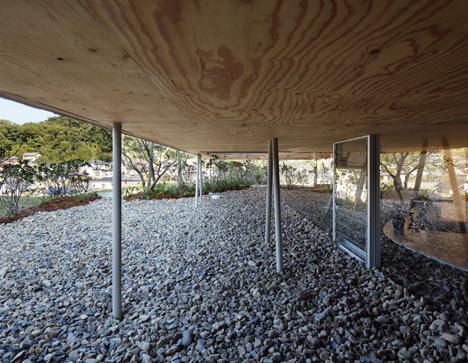
See more Japanese houses on Dezeen »
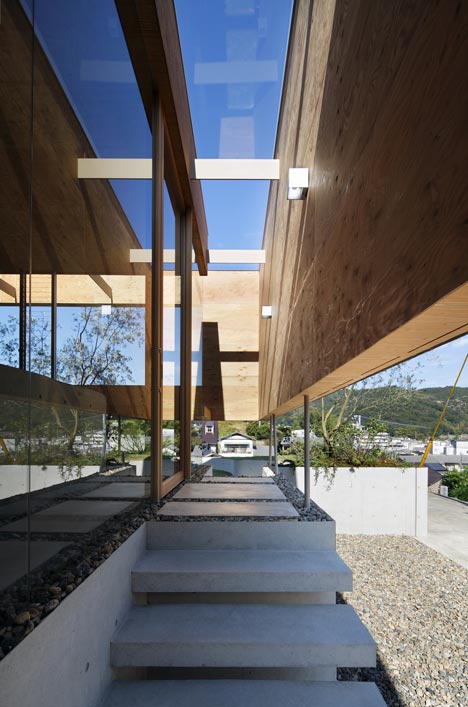
Photography is by Koji Fujii/Nacása & Partners.
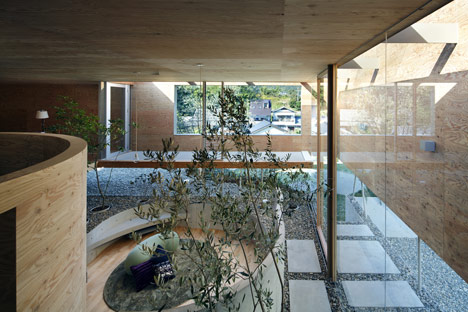
Here's some more information from the architects:
The house positions itself in Okayama Prefecture near Seto Inland Sea. The site is located on a terraced mountain hill that was developed as a residential land. The family is consisted of a married couple and a child. We considered a new way of architecture on the site condition, where views are open towards the north and the ground level is one meter higher than the road level.
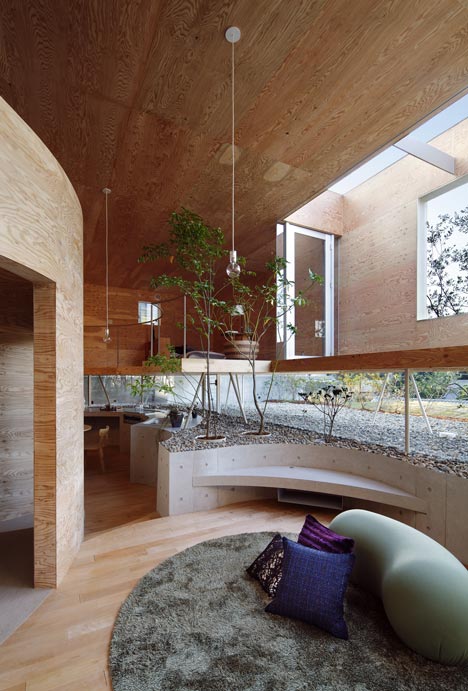
The relationship is as if the site's natural environment and the architecture coexist at the same time. The architecture has become a part of the whole landscape of undivided environment, not simply thinking about connection to the surroundings from the cut off opening in walls.
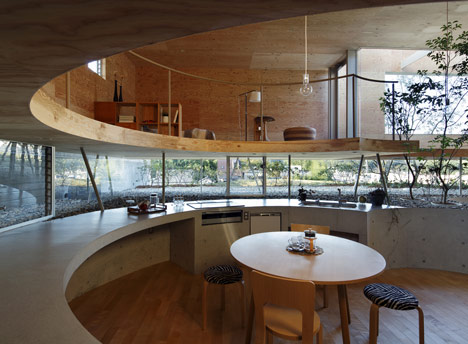
This time, we came up with a living form that accepts the outside environment such as surface of the terraced land, surrounding neighboring houses’ fences and walls, residences that sit along the slope and far beyond mountains. The architectural principle is not a division from the land with a wall, but an interior that is an extension of the outside and connection of the surface like a pit dwelling that is undivided from the land.
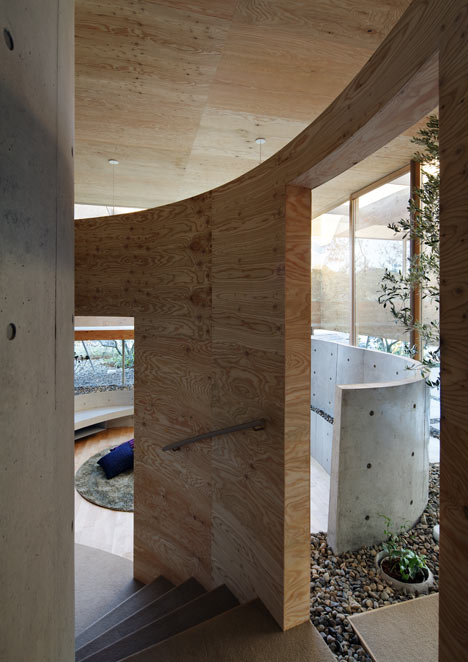
In concrete, six types of floor levels including a round floor that is created by digging the surface are connected with a concrete cylinder core at the center. Furthermore, delicate and multiple branch-like columns that support the slightly floating boxes produce various one-room spaces.
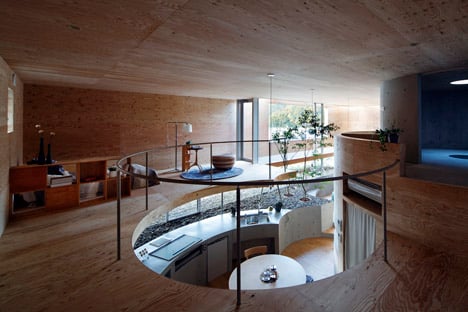
Environment and architecture create new extensive relationship by connecting surfaces. The territory is undefined in the space in a body sense. I think that is more natural relationship of an architecture standing in a landscape
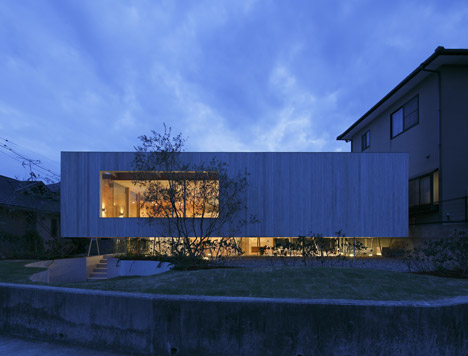
Name project: Pit house
Architects: UID - Keisuke Maeda
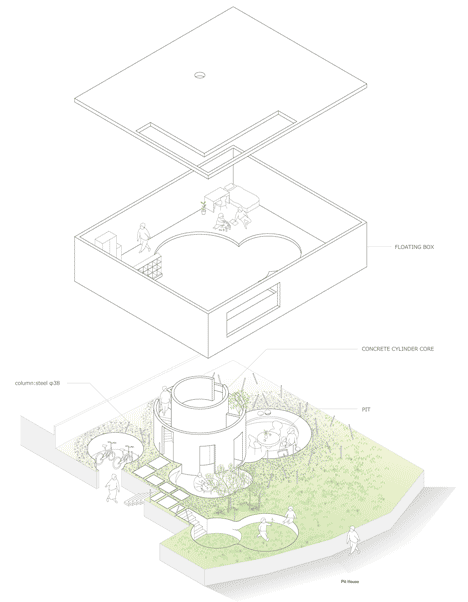
Exploded axonometric - click above for larger image
Consultants:
Stuctural engineers: Konishi Structural Engineers - Yasutaka Konishi, Takeshi Kaneko, structural;
Environmental: Toshiya Ogino Environment Design Office - Toshiya Ogino
General contractor: Nakamura Construction Co.Ltd. - Hiromi Nakamura,Yasunobu Hida, Keizou Yoshioka, Kazuhiko Kiminami
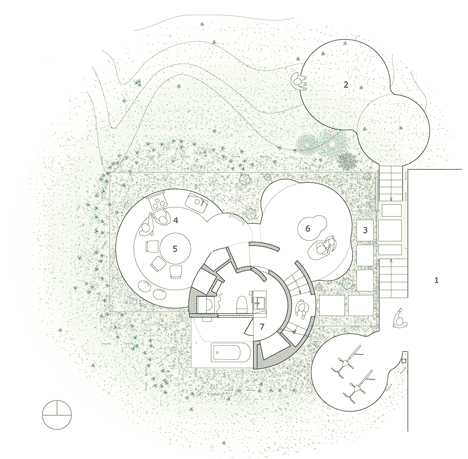
Ground floor plan - click above for larger image and key
Materials:
Structural system: steel structure
Exterior: ceder plate, wood protection paint,
Interior: structual plywood, exposed concrete, wood protection paint, cherry flooring
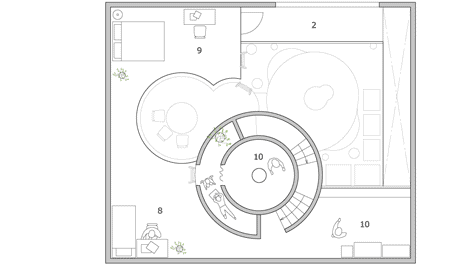
First floor plan - click above for larger image and key
Site area: 232.12 sq m
Built area: 115.32 sq m
Total floor area: 116.66 sq m
Date of completion: October 2011
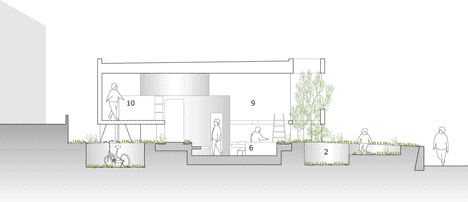
Section - click above for larger image and key