Regional Chamber of Commerce and Industry by Chartier-Corbasson Architectes
The deep-framed windows of this office building by French studio Chartier-Corbasson Architectes burst through mossy walls and piles of stone beside a 100-year old mansion in Amiens.
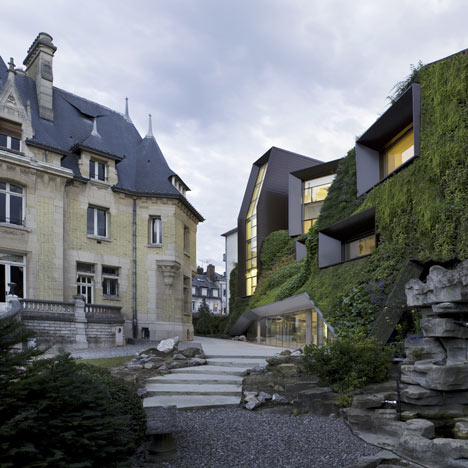
Scattered across the green walls, the windows offer glimpses inside the new six-storey building that accommodates the Regional Chamber of Commerce and Industry for Picardy.
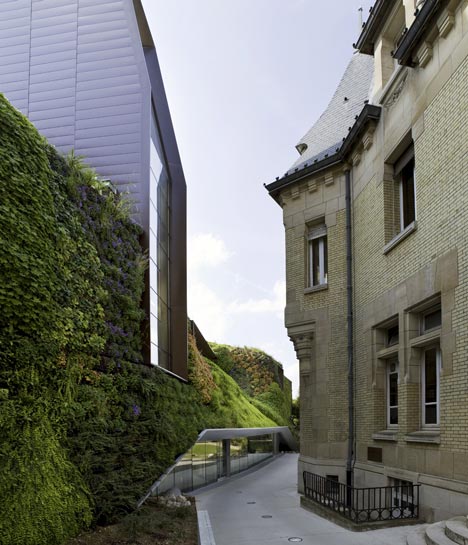
Chartier-Corbasson's Olivia Caillou explained that the organisation had first planned to occupy both the new building and the historic Hôtel Bouctôt Vagniez, but eventually "decided to move all their offices into the new construction" and use the old building as a reception space.
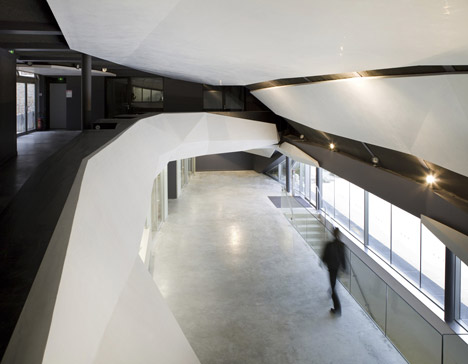
Describing the design of the green walls, Caillou said that they drew inspiration from the Japanese-style garden that surrounds the property and that "the choice of our plants was guided by this particular aesthetic".
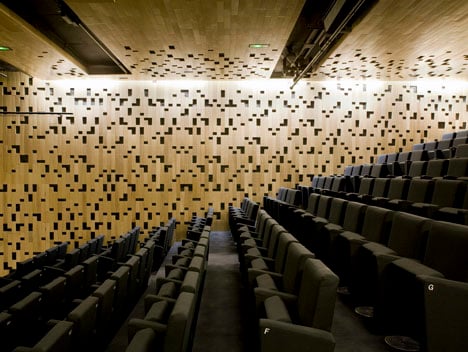
Meeting rooms and offices occupy each of the floors, while a 189-seat auditorium is located in the basement.
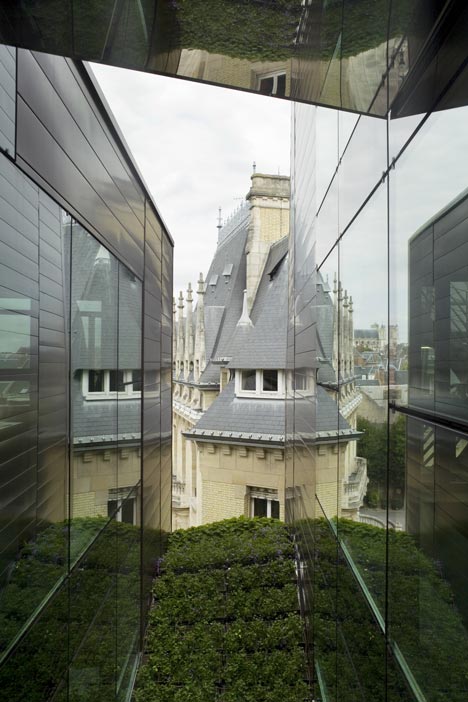
The rear of the block nestles into a row of buildings on a neighbouring street and is clad with steel panels that were designed to match the colours and patterns of the typical local brickwork.
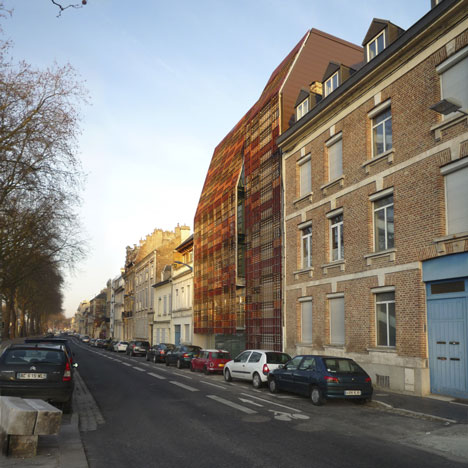
See more projects with green walls, including a pharmacy and clinic by Kengo Kuma.
Photography is by Yves Marchand & Romain Meffre.
Here's a project description from the architects:
Regional Chamber of Commerce and Industry
Amiens 2012
The Bouctot-Vagniez Town Hall in Amiens is a remarkable building, an architectural testament to the glories of nineteen-twenties Art Nouveau. Our project is concerned with designing an extension to this unique building, which is home to the Picardy Regional Chamber of Commerce and Industry.
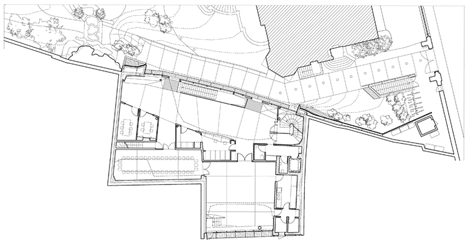
Ground floor plan - click above for larger image
All the essential features of the project are represented in a plinth of living greenery that creates a link between the new wing, the existing premises and the gardens. The offices will be situated above this greenery plinth. They are housed in two separate spaces divided from one another by an atrium that will allow natural light and air to penetrate the heart of the building. Screen-printing technology protects certain perspectives by shading the glazed areas or leaving them clear, according to the needs created by the utilisation of the rooms behind. To the south, on the roadside elevation, a double skin of metal mesh allows for ventilation and creates a sunscreen, creating a secluded atmosphere in the offices.
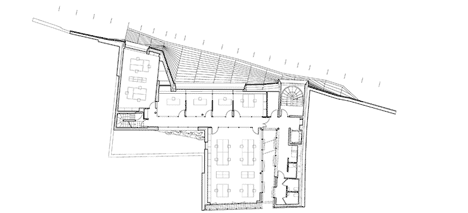
Second floor plan - click above for larger image
As regards the garden elevation, the design forms part of the existing landscaping as a sort of kink in the boundary wall. The hall opens out as broadly as possible onto the gardens, and the ground floor rises up to embrace a wide panoramic bay window creating a fluid, light-filled space.
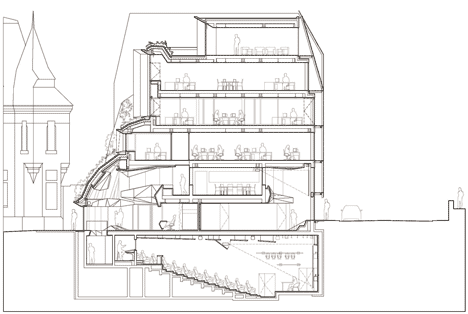
Section - click above for larger image
Client: CRCI de Picardie
Architects: Chartier-Corbasson Architectes
Iida Tulkki, Gabriel Guthieriez architectes assistants
Engineering: Betom
HEQ engineering: Cap Terre
Acoustics: JPLamoureux
Stage design: Ducks scéno
Consultant facade: Van Santen et associés
Program: Office building, meeting rooms, reception rooms, 189 seats auditorium, landscape design
Net surface: 1800 sq m
Budget: €56 million
Delivery: June 2012