MYZ Nest by no.555
Our second story this week about Japanese architects no.555 features a low-budget house inspired by animals' nests beside a rice field in Matsumoto (+ slideshow).
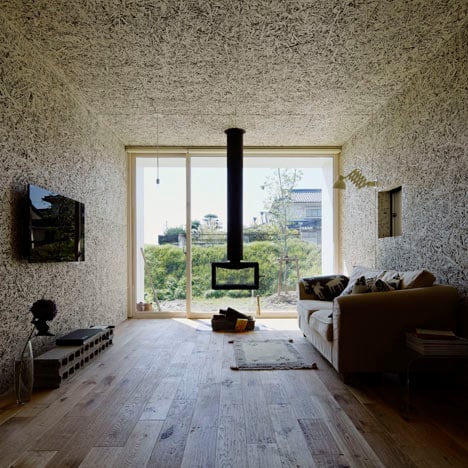
Architect Takuya Tsuchida of no.555 explains how he wanted to "capture the feeling of the surrounding natural environment" by designing a house that copies some of the characteristics of a bird or animal's home.
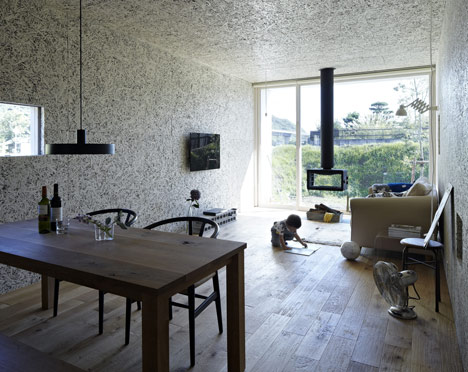
In keeping with this, the small tunnel-like house is slightly sunken into the ground with excavated soil built up around one side for insulation, similar to a rabbit's warren.
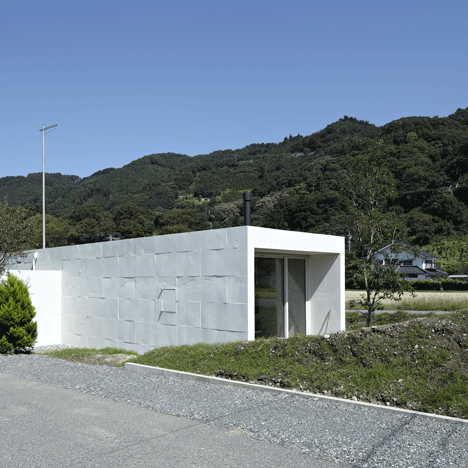
"By taking inspiration from nature and following a strict building logic, I was able to recreate elements of nature in an abstract manner," said Tsuchida.
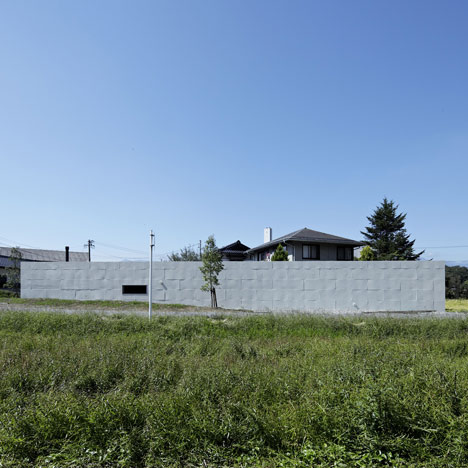
Inside the house, walls are lined with boards of cement-bonded wood chip that alludes to the compacted twigs of a bird's nest.
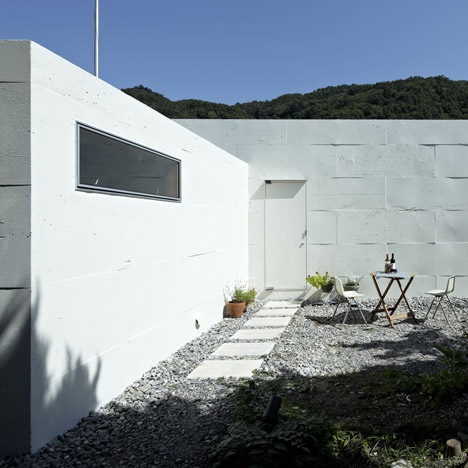
There are no floor-to-ceiling interior walls, as the architect wanted to let residents create their own spaces using furniture and screens.
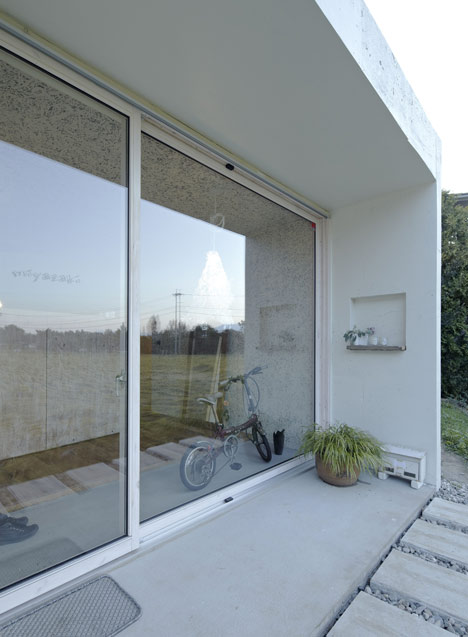
Our first story this week about no.555 featured a house with a multi-tonal concrete facade.
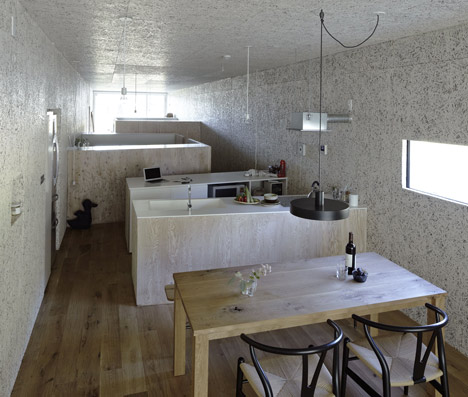
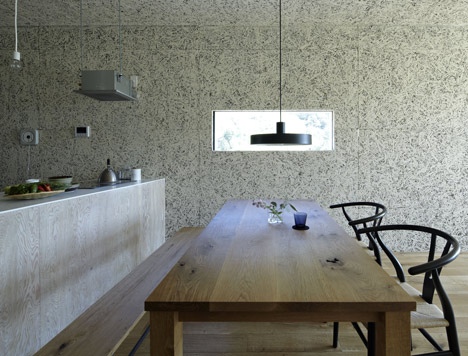
Photography is by Koichi Torimura.
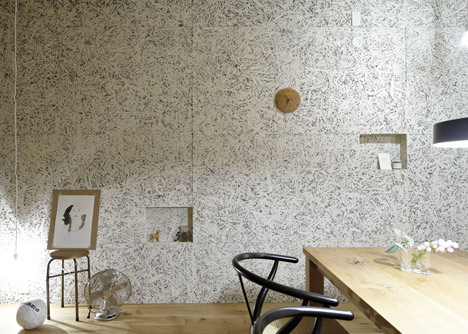
Here's a project description from the architect:
The site of the house is surrounded by rice paddies, with mountains in the distance. The goal of the project was to build a small house for a husband and wife within a tight budget of $180,000.
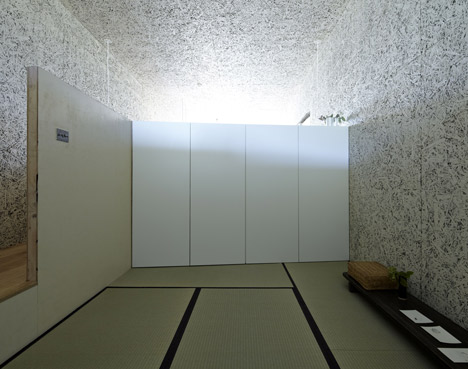
My initial instinct was to build a structure that captured the feeling of the surrounding natural environment. Architecture being an artificial construct made this a challenge. Rather than simply imitating forms found in nature I tried to create an abstract representation that still imparts a feeling of nature.
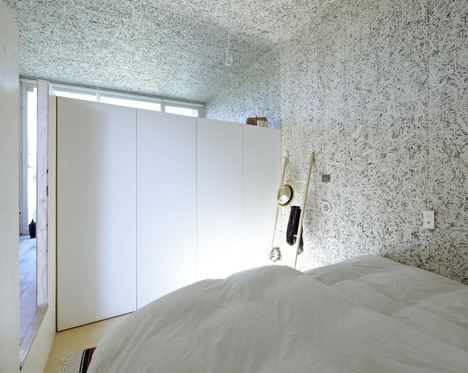
In the natural world, there is expression that is algorithmic and beautiful. For example, the way the birds weave nests out of leaves and twigs, or the holes and patterns of displaced earth created by animals burrowing into the ground.
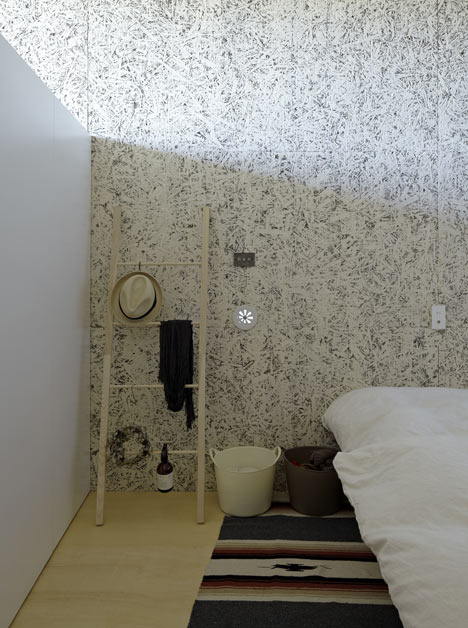
By abstracting these ideas, it is possible to use them as a starting point for creating architectural models. In doing so, I believe it is possible to create an architecture that is both rational and organic.
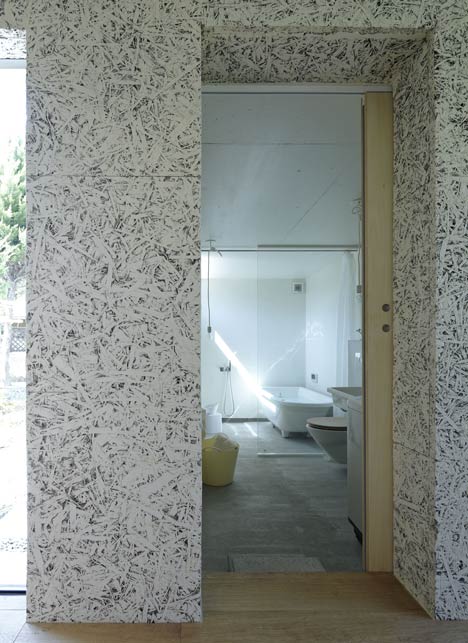
Although the budget for the project was low, we decided to use reinforced concrete for three reasons:
1) Reasons the groundwater level is high, because we can ensure reliably waterproof.
2) By studying the details, there was a possibility of finding a reasonable way to eliminate the secondary member.
3) We knew because it can be used as insulation materials and finishing materials.
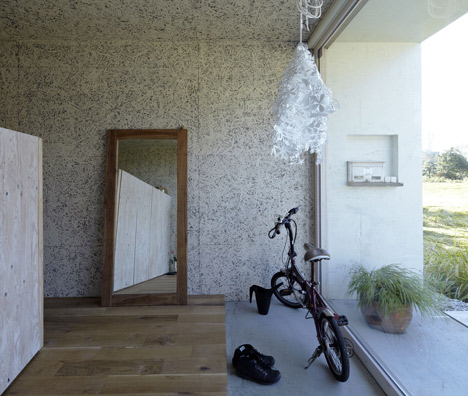
By it, we were able to reduce the cost of materials and artificial. Bysimplifying the building process we were able to complete construction in 3 months. The soil that has been discharged by it was used as embankment around the building. It is to reduce the cost of disposal of the soil. In addition, the building insulation has been improved by surround soil.
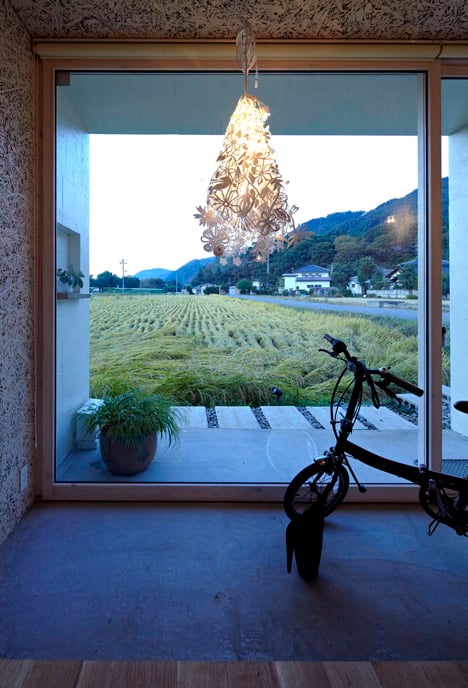
Despite the difference between the exterior and interior materials, the experience inside the home distinctly nest-like. Also, the shape of the house brings to mind an animal nest with the displaced earth piled around the exterior of the structure.
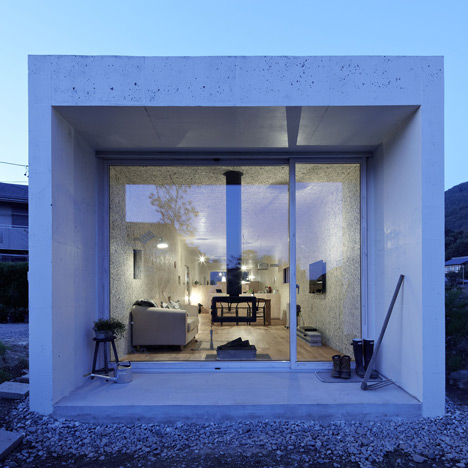
The house was constructed without discrete rooms, inviting its occupants to define interior spaces and level of privacy through the placement of furniture. Once furnished, the building is complete.
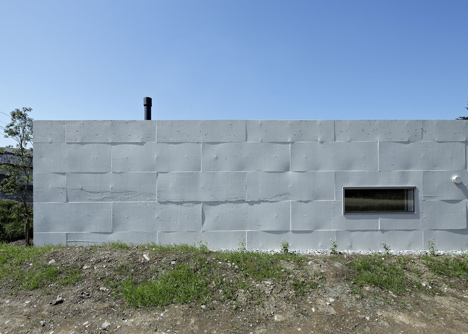
MYZ _ "NEST", single family house,
Location: Matsumoto-city, Nagano, Japan
Architect: no.555 _ Takuya Tsuchida
Structural frame works: Megumi Akimoto
Design period: 2009.05 - 2011.03
Construction period: 2011.05 – 2011.08
Site area: 335.96 sq m
Floor Area: 97.39 sq m
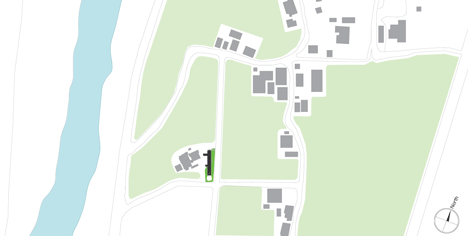
Above: site plan - click above for larger image
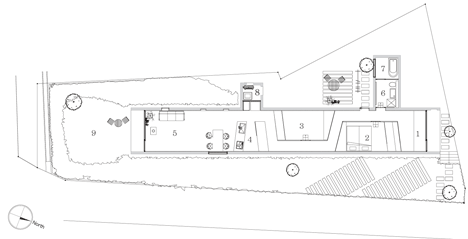
Above: ground floor plan - click above for larger image
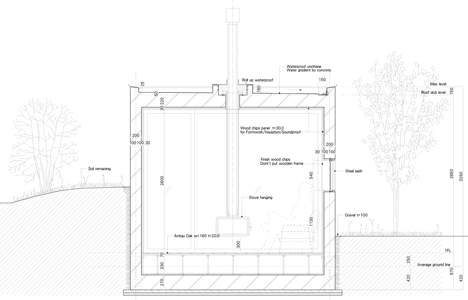
Above: cross-section - click above for larger image

Above: long section - click above for larger image

Above: side elevation - click above for larger image