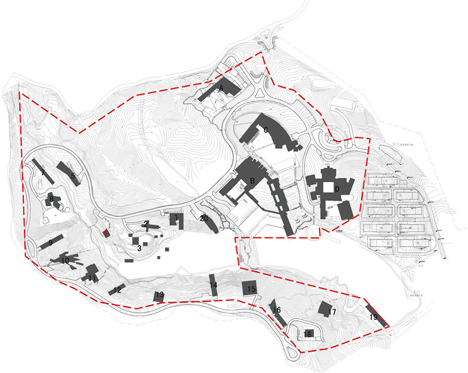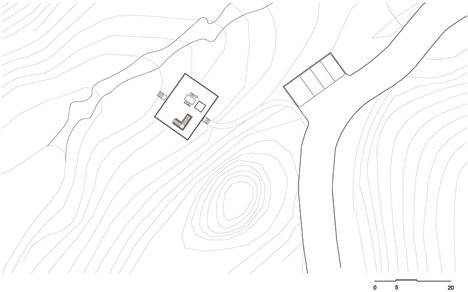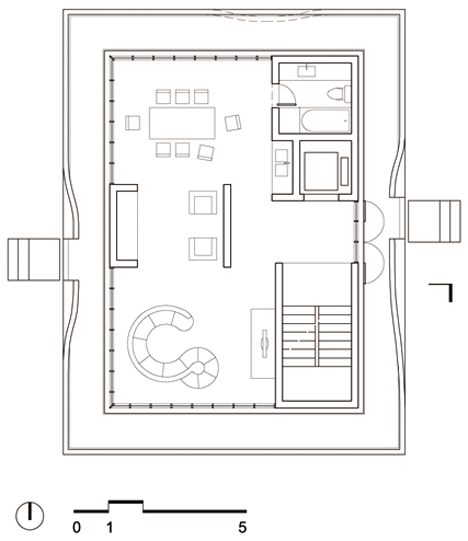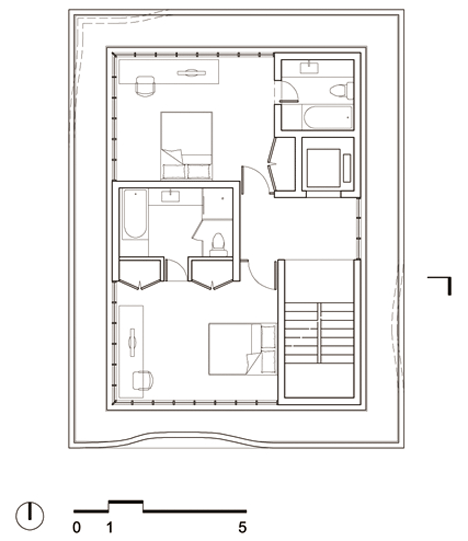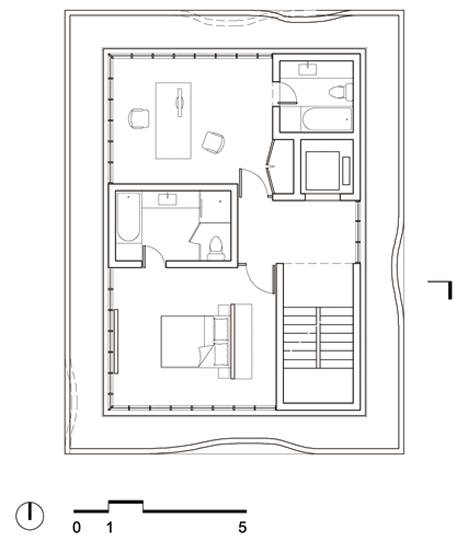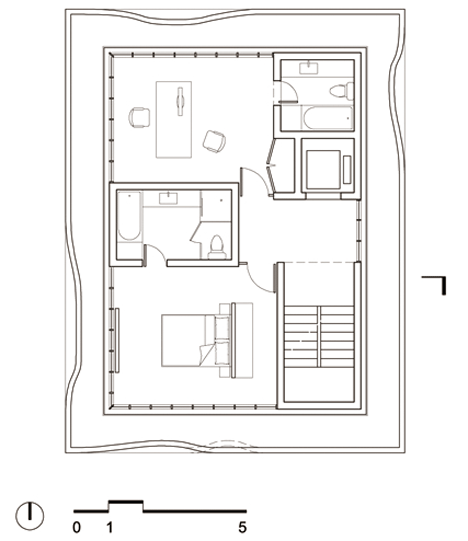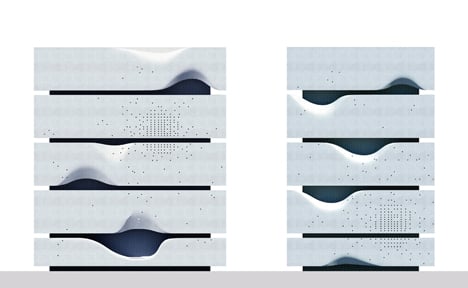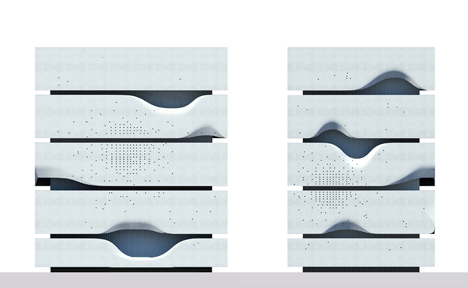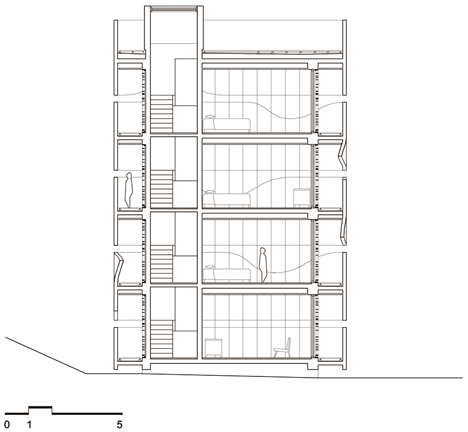Blockhouse by AZL Architects
Walls appear to be peeling back from the facade of this house by Chinese office AZL Architects, one of 24 architect-designed buildings underway in a forest near Nanjing, China.
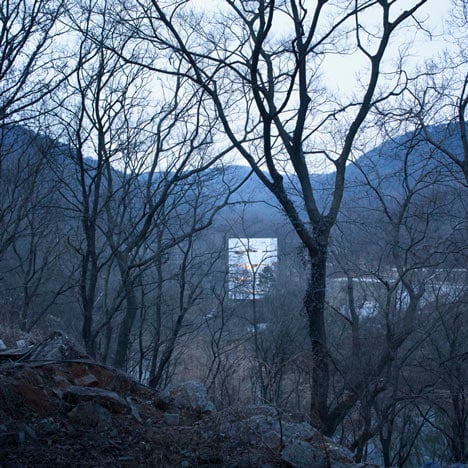
The house forms part of the Chinese International Practical Exhibition of Architecture (CIPEA) programme, which was first conceived back in 2003 as a showcase of modern architecture featuring 11 buildings by Chinese studios and 13 more by architects from abroad. A total of 20 houses are planned for the site in Laoshan National Forest Park, as well as an art museum by Steven Holl, a conference centre by Arata Isozaki, a hotel by Liu Jiakun and a leisure centre by the late Ettore Sottsass.
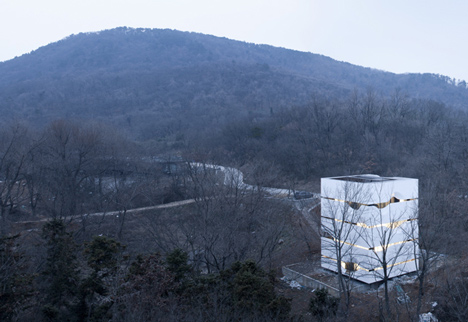
For his contribution, Zhang Lei of AZL Architects designed a four-storey house with layered concrete walls, intended to resemble the curling forms of traditional Chinese scrolls. Each opening provides a wide aperture, framing views of the surrounding woodland from balconies that wrap the perimeter.
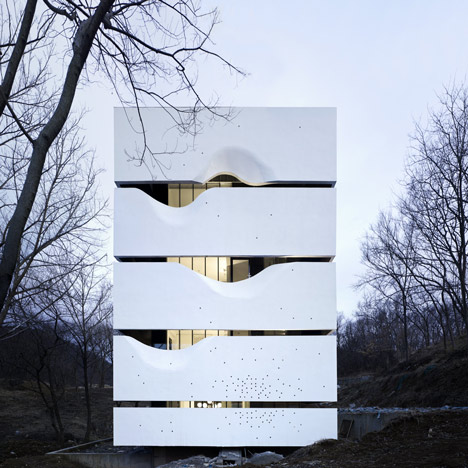
"The concept of Blockhouse is almost the living attitude of many Chinese; a minimal opening to the surrounding landscape is the only perforation of the richness inside the house," say the architects.
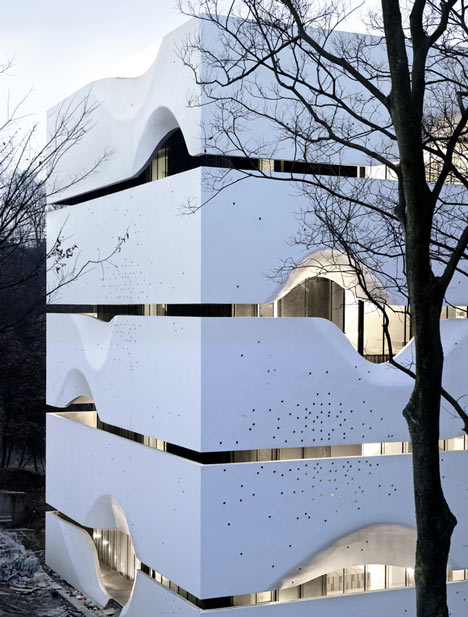
Rooms are contained within a glass volume at the centre of the structure. A living and dining room occupies the ground floor, while the five bedrooms required by the brief are located upstairs along with bathrooms and a study.
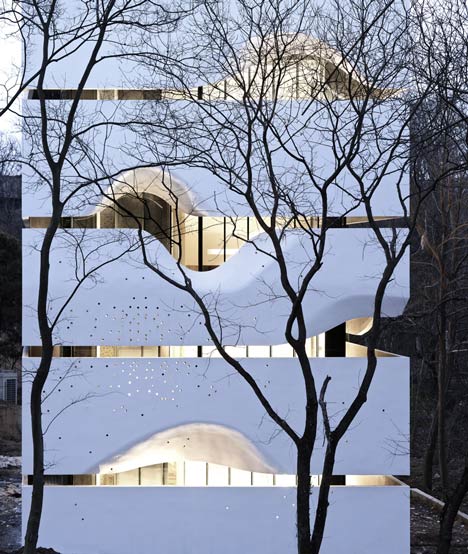
A staircase leads up to the roof, where a wooden terrace and swimming pool sit just above the treetops.
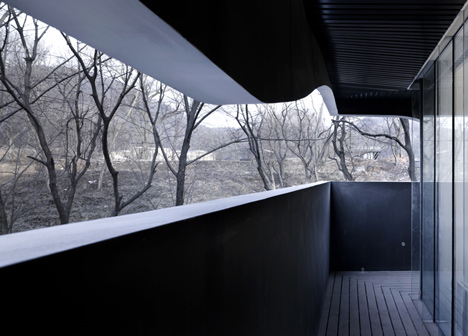
Blockhouse is part of the first batch of completed CIPEA houses. Although each one is designed as a functioning home, none of the houses will be lived in and will instead serve as an extension of Holl's Nanjing Sifang Art Museum, scheduled to open later this year.
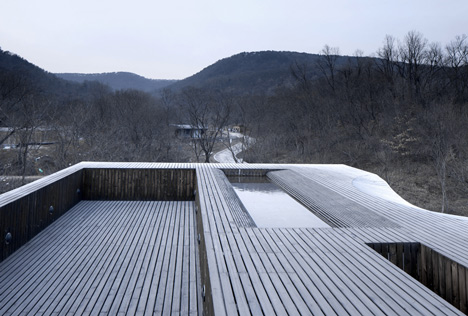
See more stories about architecture in China, including a kindergarten in Tianjin and a museum for wooden sculptures in Harbin.
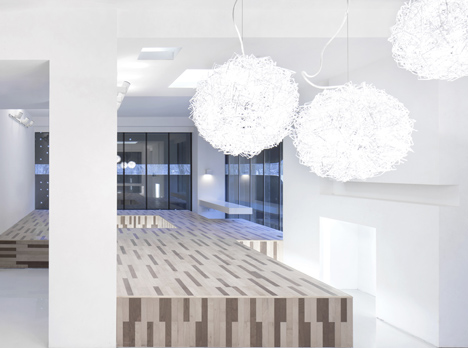
Photography is by Yao Li.
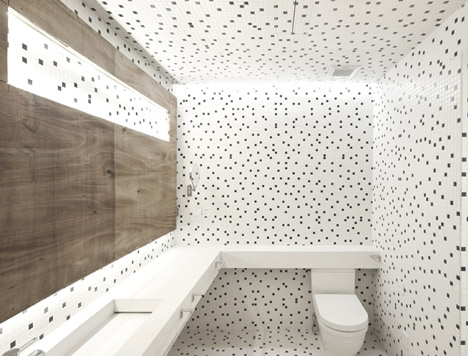
Here's a little more information from AZL Architects
CIPEA No.4 House / AZL architects
Situated in Laoshan Forest to the west of central Nanjing city, China International Practical Exhibition of Architecture (CIPEA) began in 2003 to bring twenty-four renowned international & domestic architects together onto one site. CIPEA consist of four public buildings and twenty small houses, in accordance with the brief, the houses should have at least five bedrooms, public spaces and hospitality accommodations on 500 square meters.
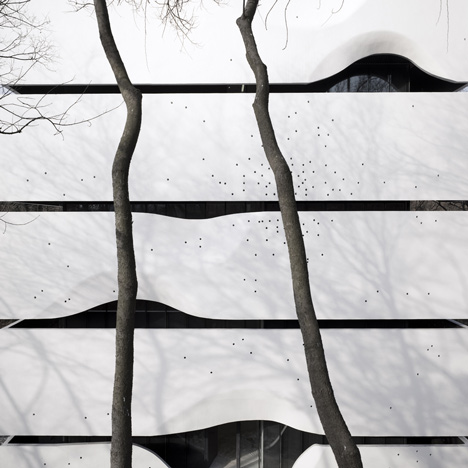
The Number Four "Blockhouse" sits on a particularly valley site, nestling the house into the landscape. In the spirit of a pagoda, four cubic floors are stacked vertically, allowing for minimal site excavation and land use. The ground floor features living and dining spaces quietly enveloped in the surrounding forest and overlooking a stream, and a communal roof terrace rises to just above the trees. The roof merges into the landscape as another living space, complete with pool and wooden deck within the panorama of the forest. The geometric shape is sculpted from concrete and finished in a white protection surface.
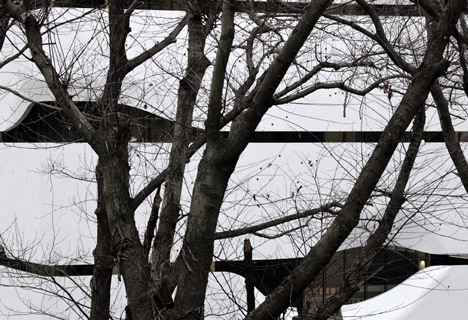
The concept of Blockhouse is almost the living attitude of many Chinese; a minimal opening to the surrounding landscape is the only perforation of the richness inside the house. The horizontal break of each floor - in combination with larger unique curved apertures on each floor - frame vistas in the spirit of Chinese landscape scrolls. Prescribed views have a long tradition in Chinese art history and traditional Chinese gardens, designed to make the viewer reconsider and contemplate the landscape.
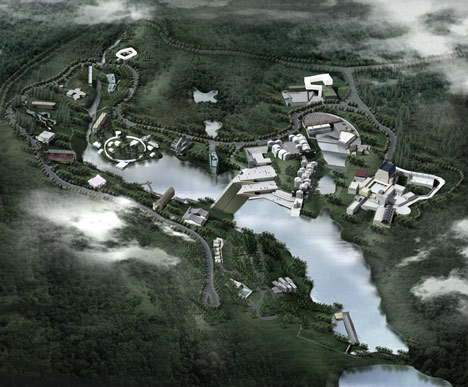
Location: Nanjing, Jiangsu Province, China
Architect in Charge: Zhang Lei
Project Team: Zhang Lei, Jeffrey Cheng, Wang Wang, Wang Yi
Collaborator: Architectural Design & planning Institute, NJU
Project Area: 500 sqm
Project year: 2008-2012
