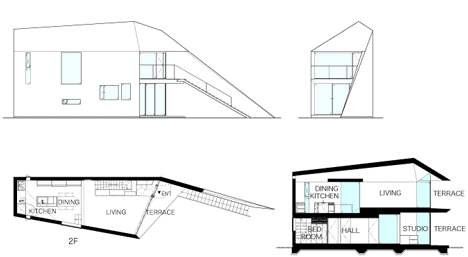Arrow by Apollo Architects & Associates
A long white staircase leads straight to the top floor of this small house in Tokyo by Japanese office Apollo Architects & Associates.
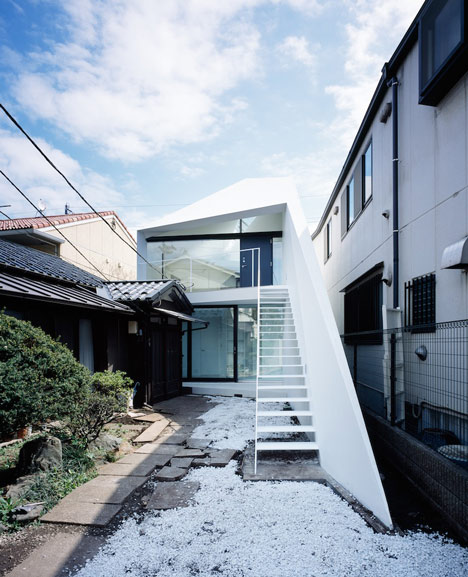
The two-storey house accommodates both a family home and a photographer's studio, so Apollo Architects & Associates designed a building that can be split into two when necessary.
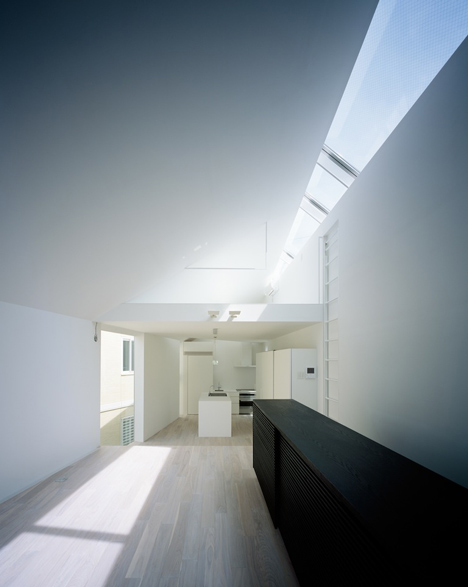
The lower level contains the studio and a bedroom, while the upper floor houses an open-plan living room and kitchen. A ladder also leads up from here to a mezzanine loft, which can function as a guest bedroom or children's playroom.
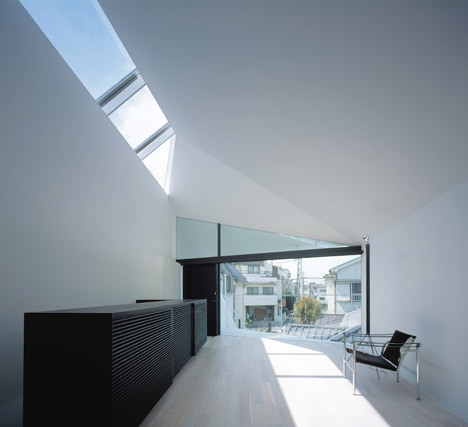
The house has an asymmetric profile, created by a lopsided roof. Clerestory windows run along the steepest edge of this roof to bring in light without overlooking the neighbours.
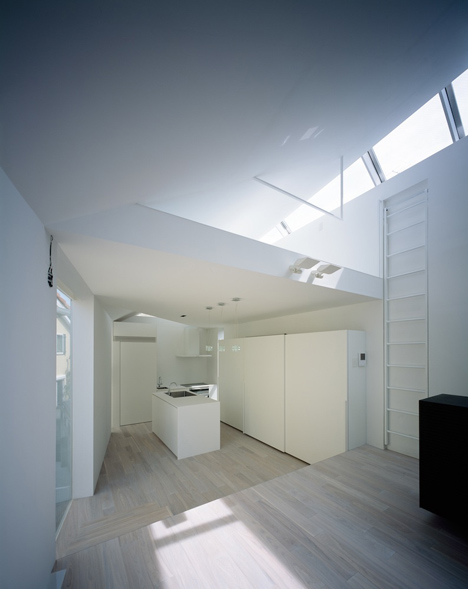
"An unblocked sky view from the skylight has the effect of making one forget that the house is in a densely populated residential area," explain the architects.
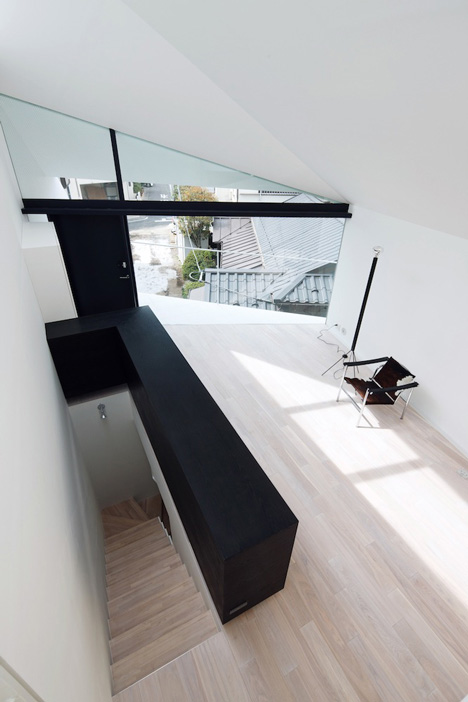
The gently sloping staircase forms the house's main entrance, leading up beside an angled wall to meet the first-floor balcony. "[The stairs] function as a novelty to invite visitors," say the architects.
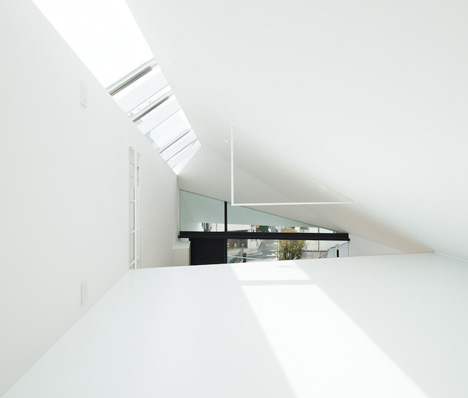
A small patio is sheltered below and can be used as a direct entrance to the photography studio.
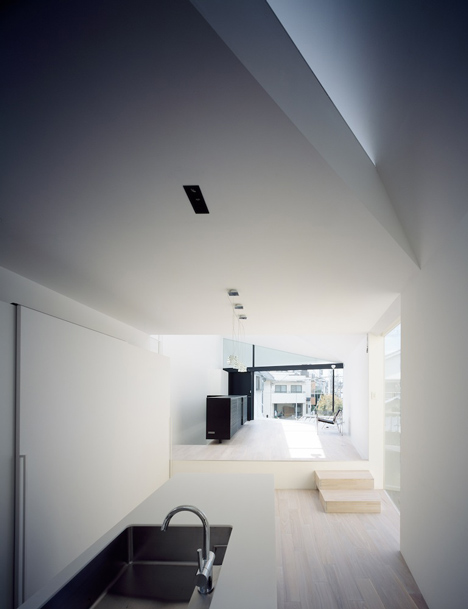
Led by Satoshi Kurosaki, Apollo Architects & Associates has completed several residential projects in recent months. Others include a house with skylights in the roof and holes in the floor plates and a surgeon's residence with courtyards behind its walls. See more architecture by Apollo Architects & Associates.
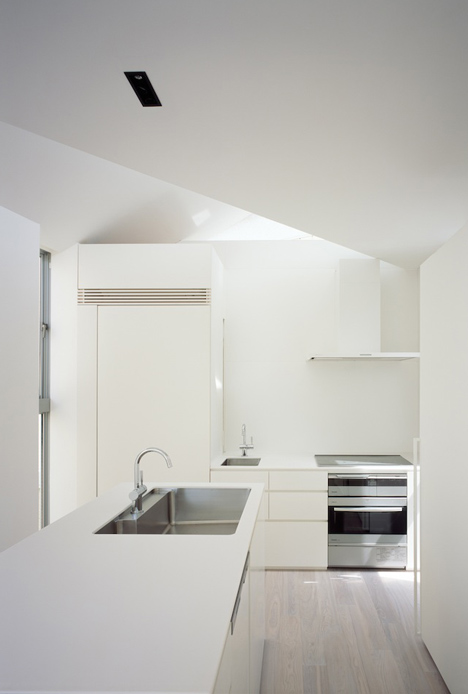
Other houses completed in Japan this year include a residence inside a monolithic white cube and a house with a crooked blue spine. See more Japanese houses.
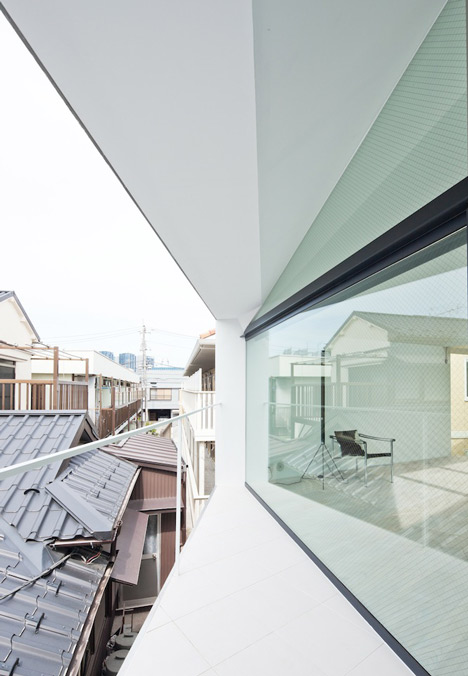
Photography is by Masao Nishikawa.
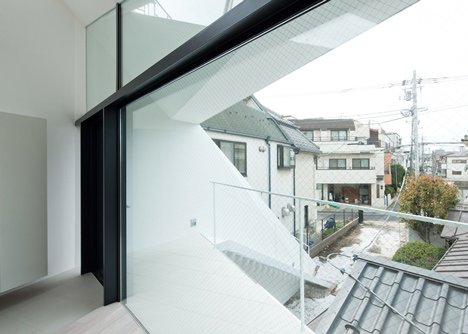
Here's a project description from Apollo Architects & Associates:
Arrow
This SOHO house is built on a portion of the lot of the owner's parents' house. Part of the first floor is used as a photo studio, and the living spaces are made on the second floor where the entrance is located. Since the divided lot is long and narrow, an exterior design was required that utilises the depth of the approach while considering the distance from and contrast with the main house.
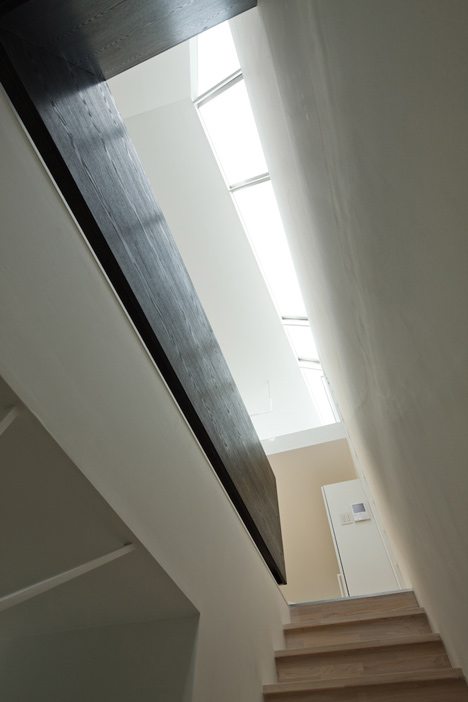
By employing an open style with glass walls for the photo studio facade on the first floor, an intermediate space, albeit small, is unified with the exterior and brings comfort.
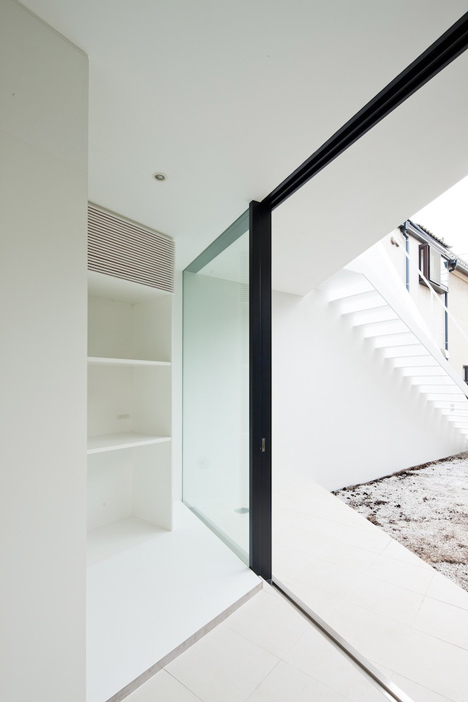
The shallow sloped approach-stairs to the second floor entrance nicely match the sharp inclined wall and constitute the characteristic facade, and as a result they function as a novelty to invite visitors. The pitched roof formed by the regulation on the north side creates a unique exterior and interior appearance. Light from the slit-shaped skylight on the peak of the roof casts dramatic shadows in the entirely white-coloured room. An unblocked sky view from the skylight also has the effect of making one forget that the house is in a densely populated residential area.
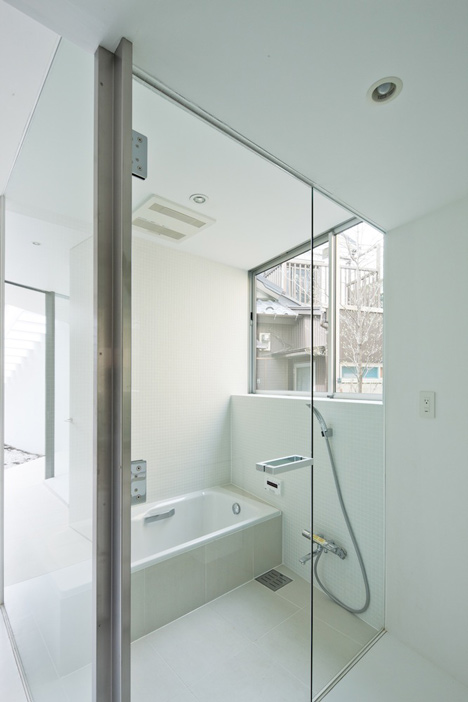
The second floor is an open one-room space, including the loft space that is accessed by a ladder, and can be used for multiple purposes. The rhythmic continuation of the "diagonal" elements, which are glimpsed in many spaces, creates a comfortable unease in the room.
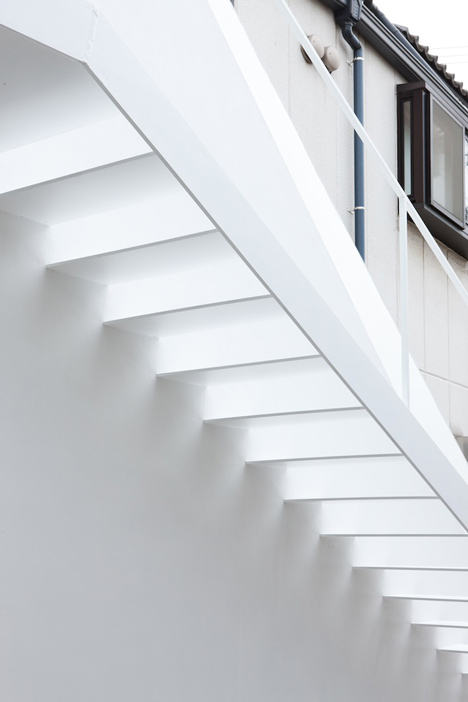
One of the characteristics of this house is the non-existence of a clear border between ON/OFF, since the living space, where one can play with a variety of natural lights, is used as a space for taking photos.
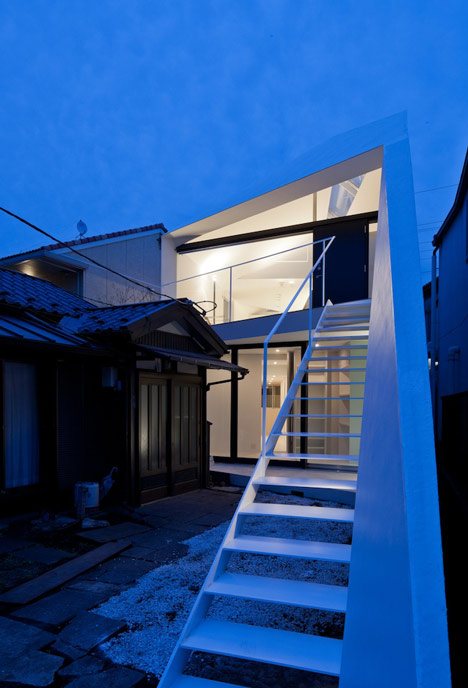
Architecture: Satoshi Kurosaki/APOLLO Architects & Associates
Location: Shinagawa ward Tokyo
Date of Completion: March 2013
Principal Use: Private Housing
Structure: Steel Framing
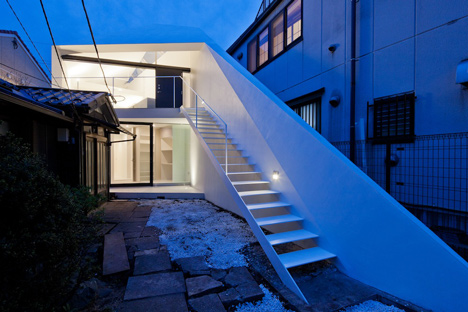
Site Area: 118.36m2
Building Area: 46.43m2
Total Floor Area: 84.22m2 (42.11m2/1F, 42.11m2/2F)
Structural Engineer: Kenta Masaki
Mechanical Engineer: Zenei Shimada
