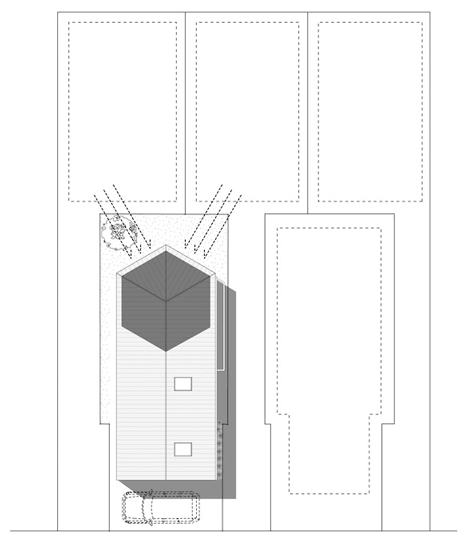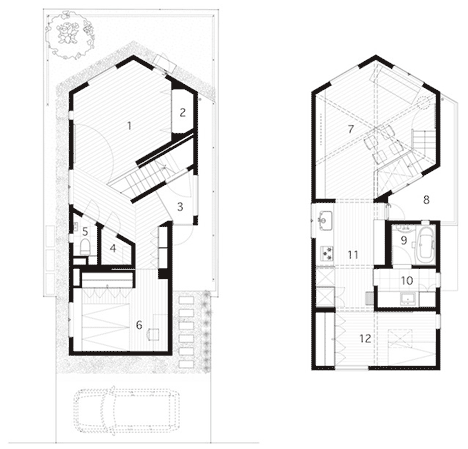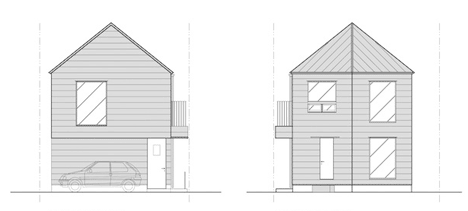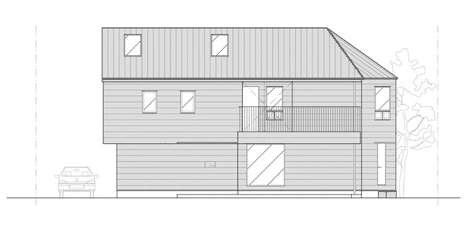House in Tsurumaki with a hexagonal living room by Case-Real
This house in Tokyo by Japanese studio Case-Real is rectangular at the front and hexagonal at the back (+ slideshow).
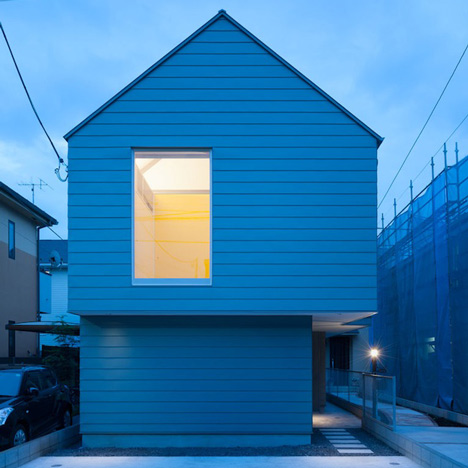
Japanese architect Koichi Futatsumata of Case-Real designed the two-storey House in Tsurumaki for a north-facing site in Setagaya, but was asked by the clients to create a south-facing living room.
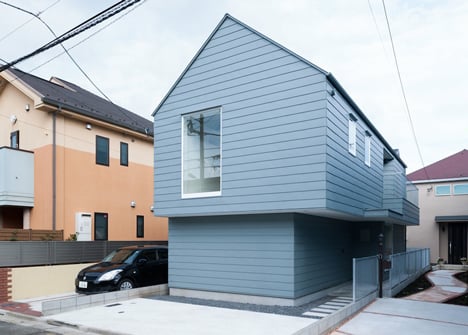
To accommodate this, he added a hexagonal plan to the rear of the house. This created space for additional windows, which are set at 30-degree angles rather than facing directly towards neighbouring houses.
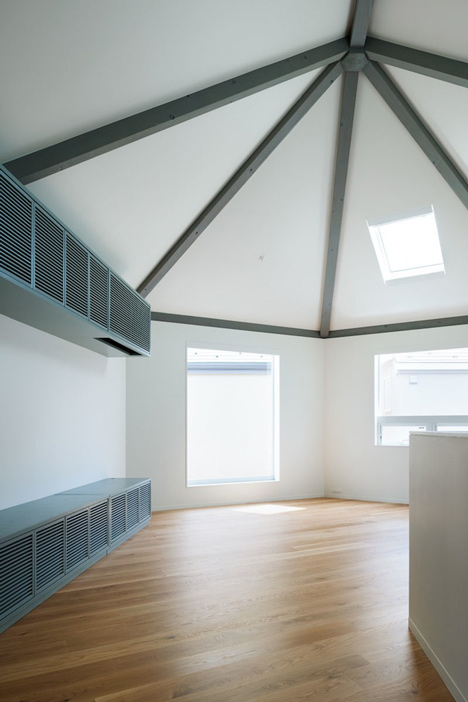
"This shape resulted in a plan where sunlight continuously shines into the living room from dawn till dusk," said the design team.
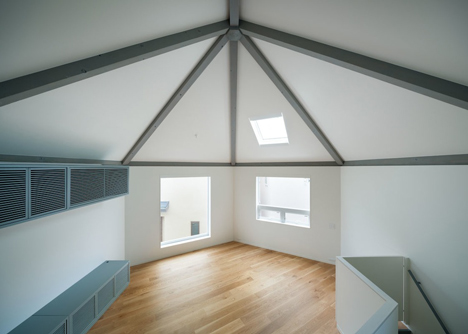
The living room is located on the upper floor, with a guest bedroom positioned underneath. A wooden staircase runs along the edge of the two rooms, following the outline of the hexagon.
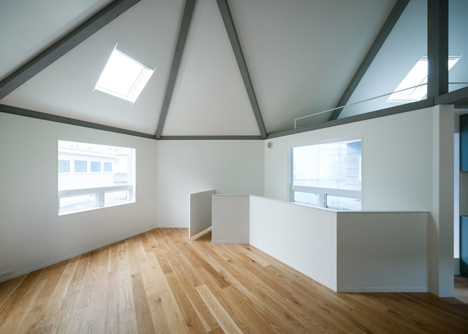
"The existence of this hexagonal structure works as a strong element to categorise the function, structure and design of the entire house," added the designers.
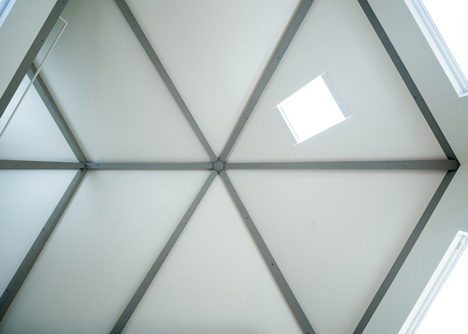
A six-sided ceiling angles up into a central point and is framed by wooden beams that have been painted grey-blue.
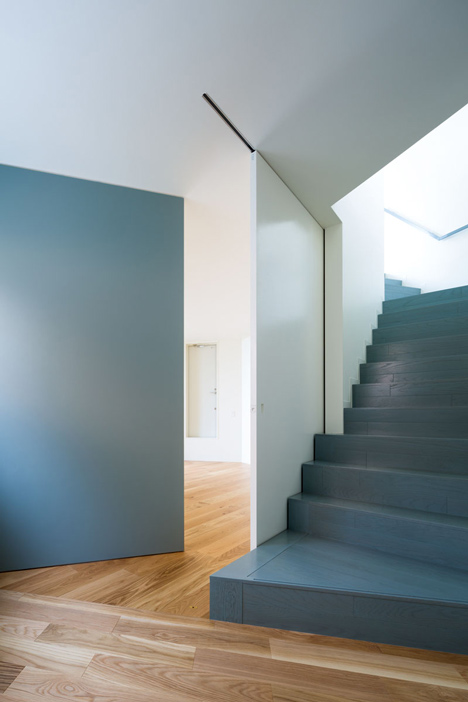
This colour recurs throughout the house, from walls and doors to kitchen cabinets, staircase treads and balustrades. It is also used for the exterior walls and roof.
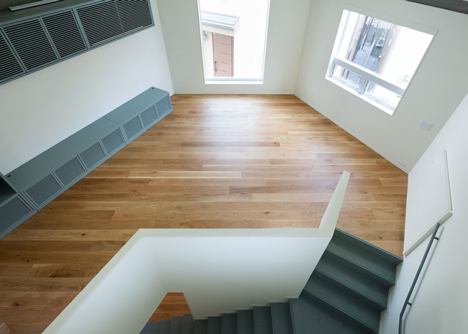
Bedrooms for the parents and children are situated on separate storeys at the front of the house. The kitchen can be found on the first floor and features a ladder leading to a small mezzanine loft.
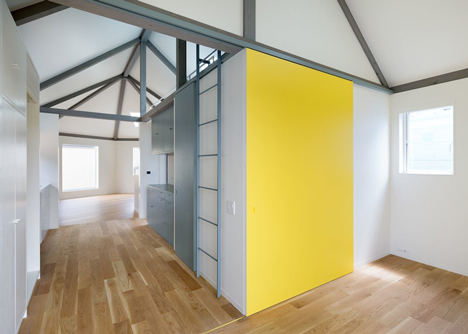
Photography is by Takumi Ota.
Here's a project description from Case-Real:
House in Tsurumaki (Tokyo, Japan, 2013)
A detached house standing in the high density residential area in Tokyo.
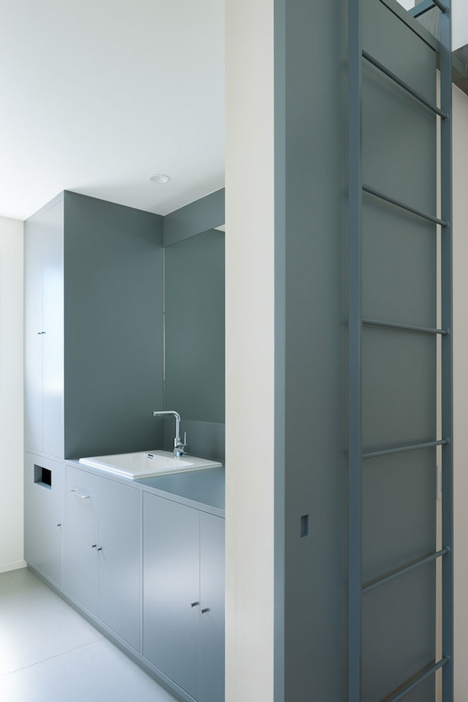
The site for this project was one of the five subdivided areas with the north side facing the street, and the other three sides neighbouring the other houses. Within these difficult circumstances the client wished for a living room on the south side full of sun light.
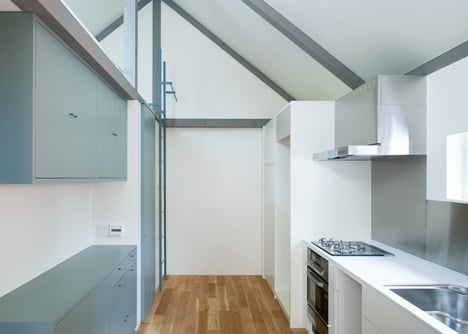
The core of this residential housing is the hexagon volume on the southern side of the site. This shape resulted in a plan where sunlight continuously shines into the living room from dawn till dusk.
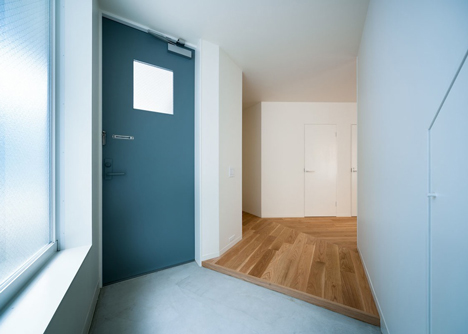
Creating a minimum parking space needed for a compact car and by sliding the volume of the structure to the north as far as possible, we were able to keep a planting ground and to efficiently let light into the room.
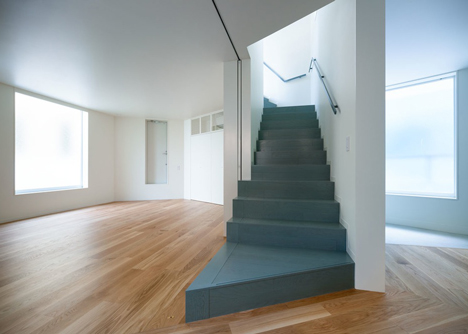
For the plan of each floor and its traffic lines, the roof and the beam which can be seen at the ceiling of the 2nd floor, the existence of this hexagonal structure works as a strong element to categorise the function, structure and design of the entire house.
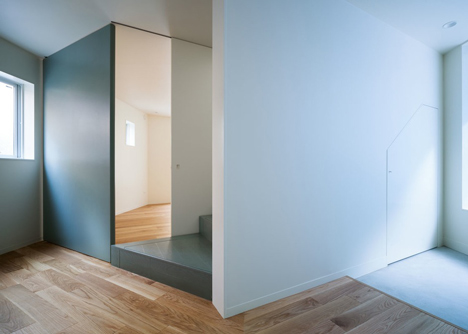
Design: Koichi Futatusmata, Yasushi Arikawa (CASE-REAL)
Structural Engineer: Hirofumi Ohno (Ohno Japan)
Design Cooperation, Construction: Yoshida building firm
Lighting Plan: Tatsuki Nakamura (BRANCH lighting design)Location: Tokyo, Japan
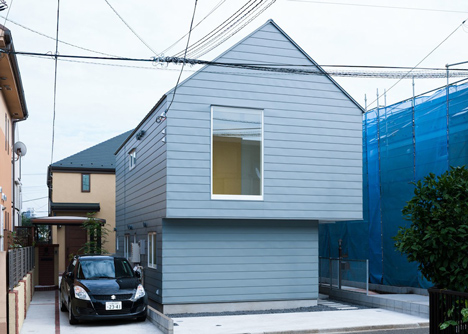
Type of Project: Newly build
Use: Residence
Period: Jun 2012 - Jun 2013
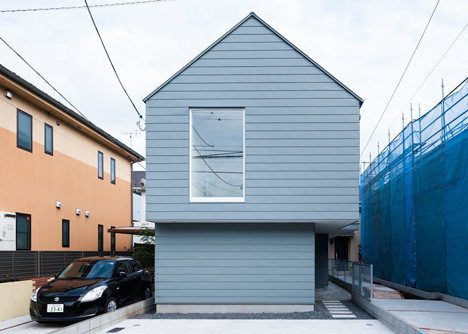
Structure: Wood frame
Scale: 2 storey
Building area: 61.2 sqm
Site area: 123 sqm
