17a Highbury Terrace Mews renovation by Studio 54 Architecture
East London firm Studio 54 Architecture updated the facade of this house in a London mews by replacing a decorative gable with an austere black box and grey-painted brickwork.
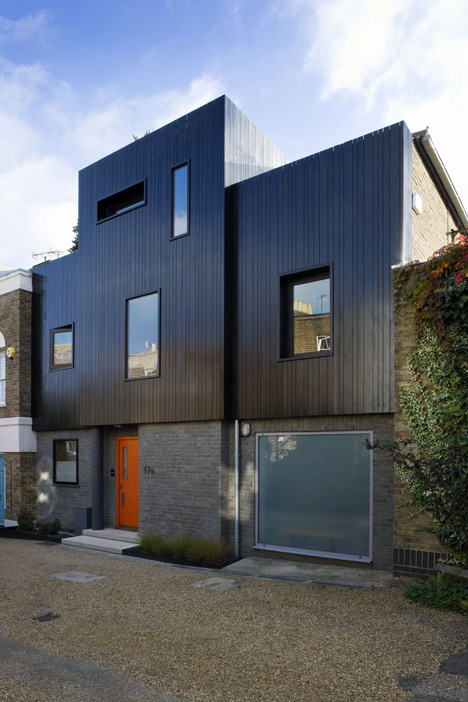
Studio 54 Architecture was asked to redevelop the front elevation of the property, which is one of six terraced houses originally built in 1988 in a mews street with a diverse blend of architectural styles.
"The brief was to move away from the clumsy design vocabulary of the 80s terrace while retaining the existing structure and openings," the architects explained, adding that the client also wanted "to create a bold and well detailed building using a limited palette of materials."
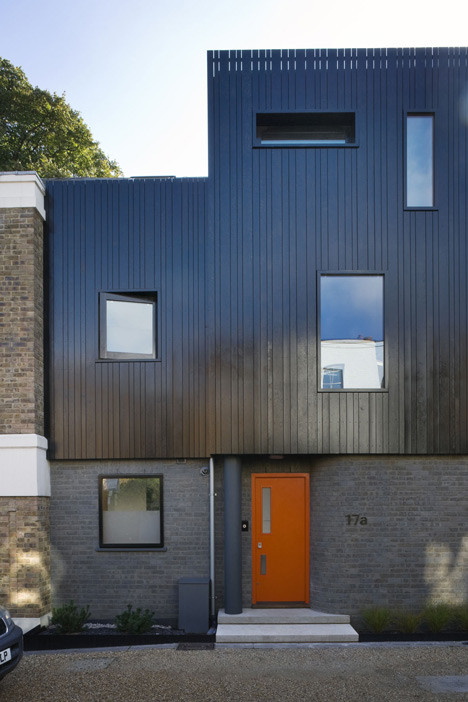
A pedimented gable above the entrance was replaced with a boxy rain screen and small roof extension clad in larch, which is stained charcoal black. The exposed brickwork on the ground floor was painted with a grey wash to connect it to the black cladding.
By simplifying the building's form and applying materials that differentiate it from its neighbours, the architects were able to create: "a distinctive bold, simple but elegant new house without the need for major construction work."
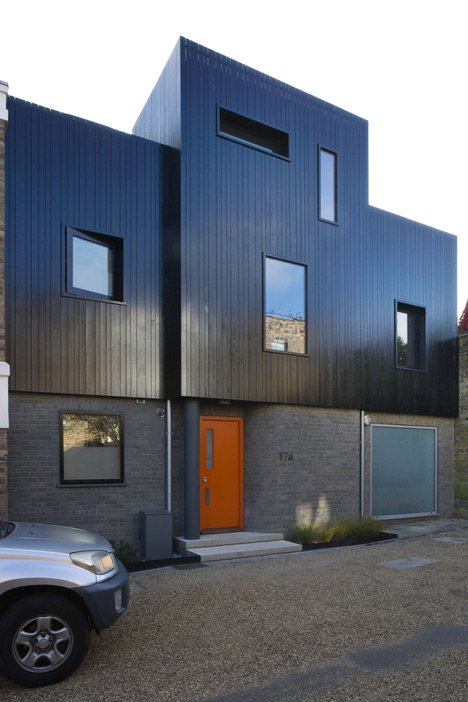
The house's existing windows were replaced and two openings were inserted to bring daylight into the new spaces on the top floor.
Drainage gutters and down pipes are hidden behind the new cladding to create a cleaner facade and the entrance steps have been widened, with planting beds added on either side.
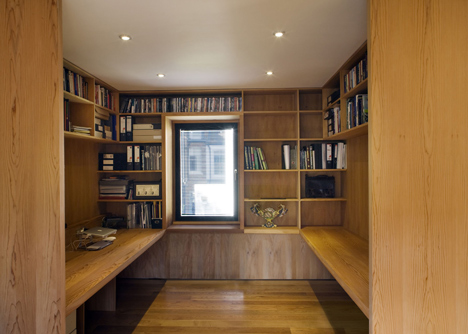
The architects also conducted a renovation of several interior spaces, adding a new study and joinery including built-in cedar cabinetry with leather strap handles.
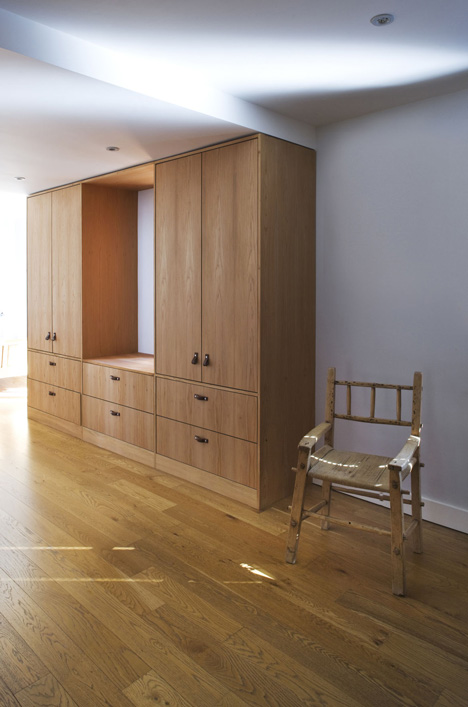
Photography is by Sarah Blee.
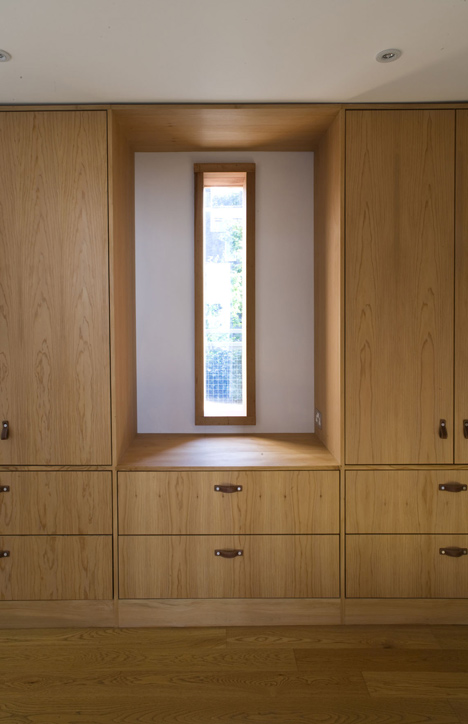
Here's some more information from Studio 54 Architecture:
17a Highbury Terrace Mews
Highbury Terrace Mews is a classic London mews where, over time, architects and owners have been given license to build an eclectic mix of houses of all types and styles in materials which include brick, timber, floor to ceiling glazing, render and aluminium. On a sunny day the mews could be on Venice Beach.
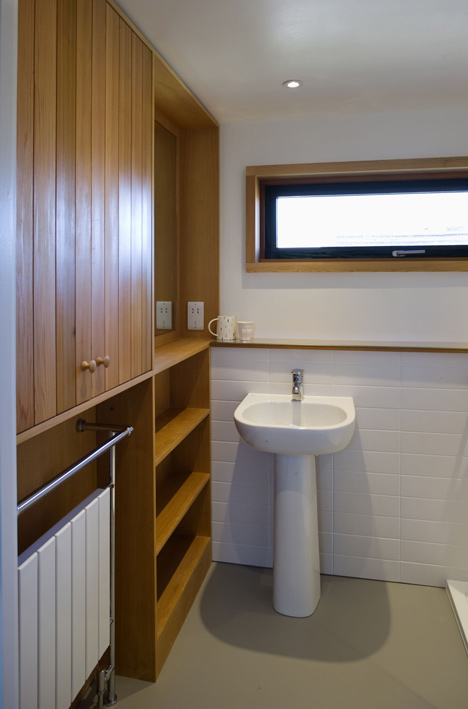
The three storey house was built by a developer as part of a group of six terraced houses in 1988 to replace a laundry. The houses are uncharacteristic of the rest of the mews: a confusion of Post Modern, Victorian and Georgian styles in a mixture of brick and render with some ill-considered detailing. 17A, which is the end of the terrace, is distinct in that it was set back with a pedimented gable section stepping forward over the entrance.
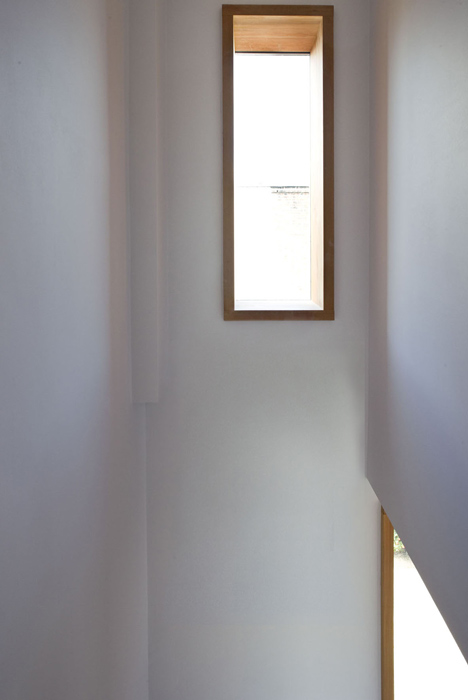
The design brief quickly evolved from a modest exercise to add a shower room to the top floor and upgrade sub-standard roof insulation and low grade single glazed windows into a challenging project to completely re-design, simplify and rationalise the whole front elevation and to fit out a number of key internal spaces.
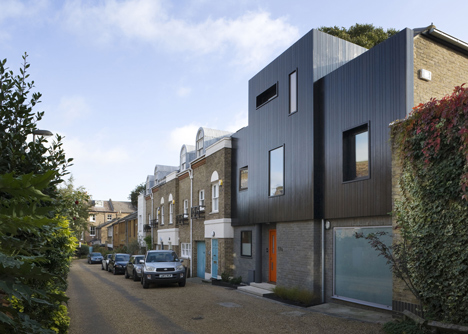
The brief was to move away from the clumsy design vocabulary of the ‘80s terrace while retaining the existing structure and openings, to design within the spirit of the best of the mews architecture and to create a bold and well detailed building using a limited palette of materials.
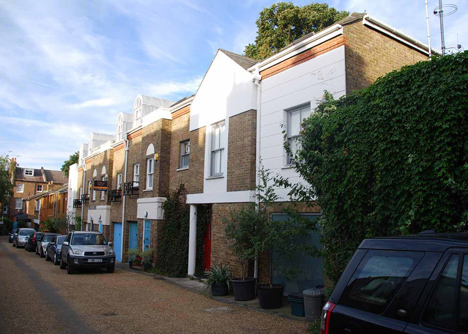
After studying a range of cladding options including render and metal, it was decided that a timber rain screen would be the most suitable, accommodating a satisfactory articulation of the front façade and incorporating the modest roof extension.
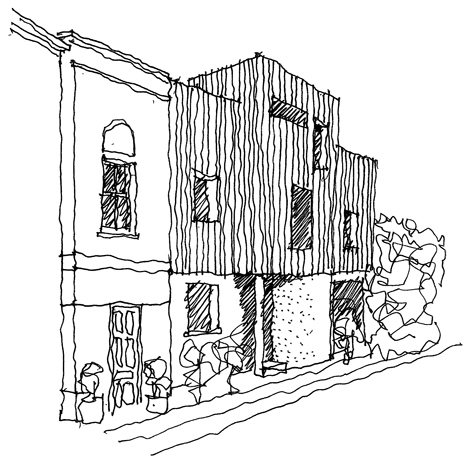
The Planning process was challenging and time consuming because of the Conservation Area status, but through debate and consultation, planning officers were persuaded and the scheme was accepted without any compromise.
The elevation was modified by altering the pedimented section, replacing the windows and cladding the front above the ground floor: the larch timber cladding is of variable width and is stained charcoal black. The exposed brickwork at the ground floor level has been paint washed grey to create a gentler transition from the black. Existing window openings have been reused. Of the two new openings formed, one lights the new shower room and one creates a spacious and well lit arrival on the third floor. Fixed windows are set flush with the cladding; opening windows are set back with deep set oiled cedar clad reveals internally. This gives the facade a dynamic quality and a satisfying rhythm.

The stepped section and pediment has been replaced by a simple shift in plan and a consistent horizontal roof line. The roof drainage gutters and down pipes are hidden behind the new cladding which helps retain a clean uncluttered facade. The front door was retained and painted orange; the steps were reformed and widened with planting beds either side. Key internal spaces: the study and bedrooms are fitted out in cedar.
Of critical importance to the client has been the future proofing of the house: more balanced accommodation with new shower facility, enhanced roof insulation, efficient gutters along with some rainwater attenuation at ground level.
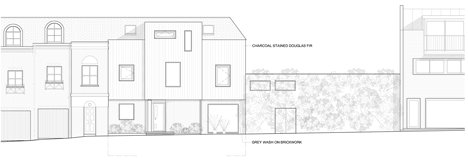
The project has visually detached the end of terrace from the immediate neighbours, creating a distinctive bold, simple but elegant new house without the need for major construction work: a house which relates in a more exciting and relevant way to the other individual buildings in the mews.
Architect: Studio 54 Architecture
Contractor: Fullers Builders
Completion: September 2013