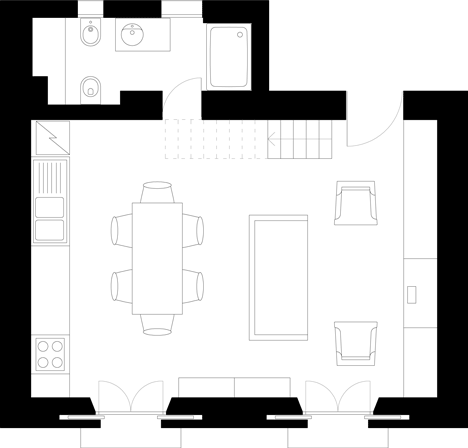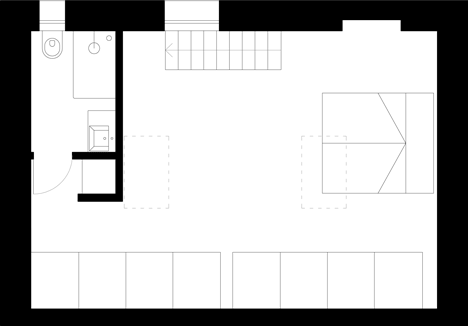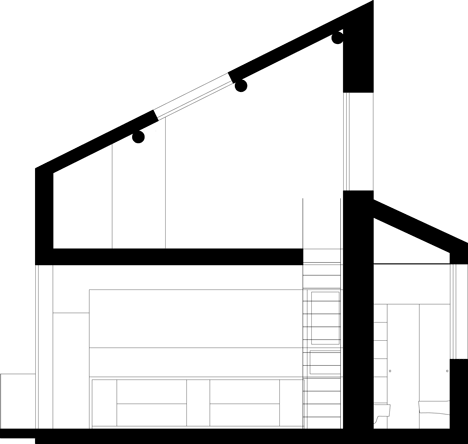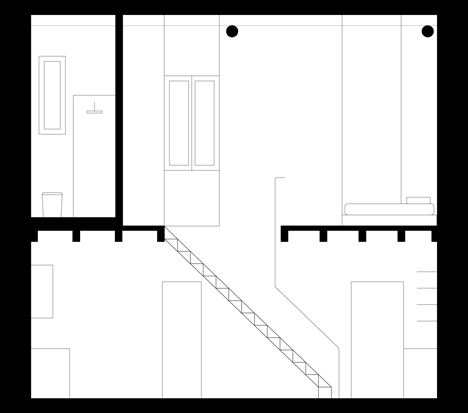House with an iron staircase by Roberto Murgia and Valentina Ravara
An iron staircase reminiscent of structural trusses connects the two floors of this house in Milan by Italian architects Roberto Murgia and Valentina Ravara (+ slideshow).
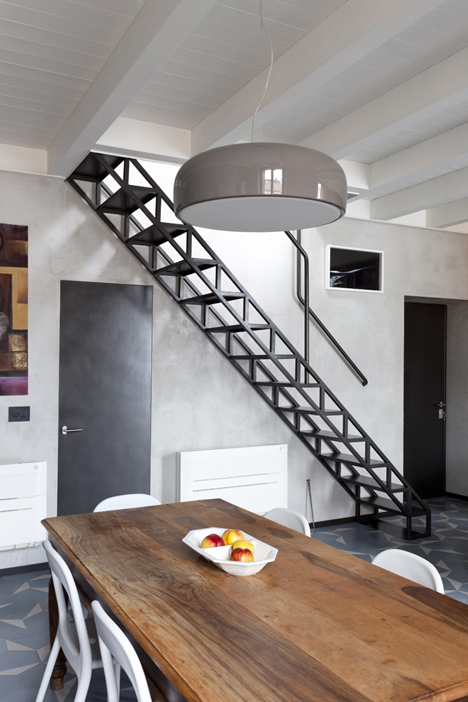
The architects renovated a small property in Milan's Isola district to create themselves a simple residence with an open-plan living room on the ground floor and a bedroom above.
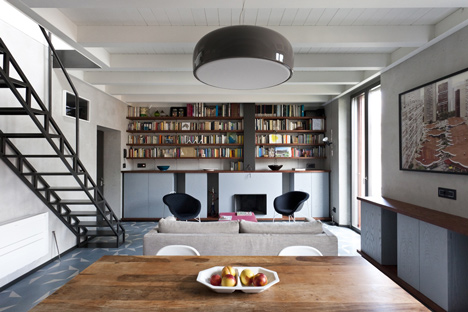
The iron staircase was installed along one wall, and features a zig-zagging framework, pipe-shaped balustrades and open risers that allow views through.
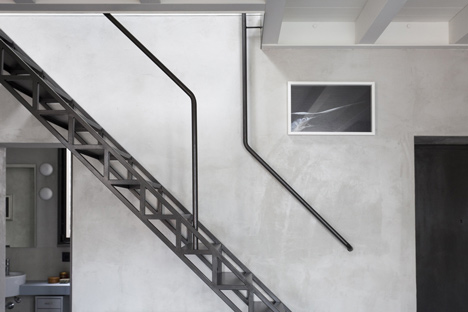
"We wanted a light beam, similar to a rigid truss form, but that would also let the light through," Roberto Murgia told Dezeen.
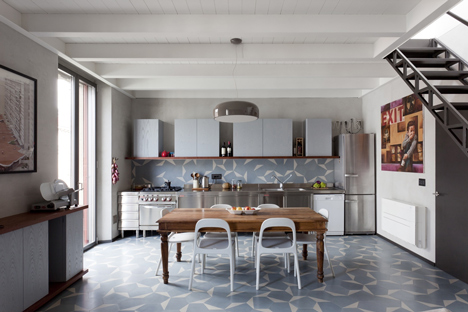
Handmade cement tiles with hexagonal shapes cover the floor of the living room, but also extend upwards to line the rear wall of the kitchen area. Each is blue and white in colour, but the shades differ slightly to add variation.
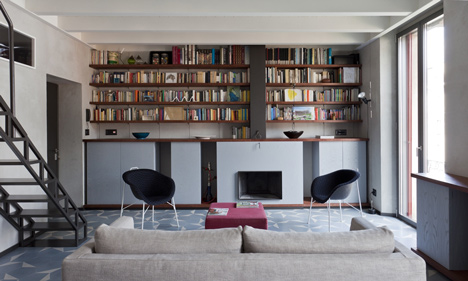
An old wooden dining table sits within the middle of the room and is surrounded by Ikea chairs. Wooden shelves provide storage for a collection of books and ornaments, while furniture includes chairs by Italian designer Paola Navone and a large grey sofa.
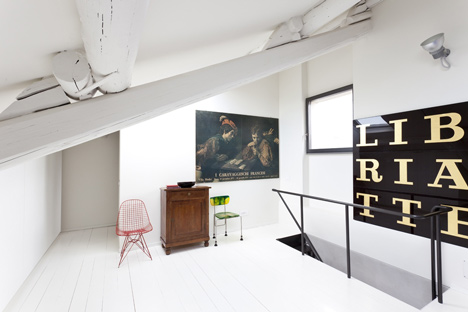
Wooden panels create flooring in the bedroom upstairs and are painted white to match the plain walls and built-in closets.
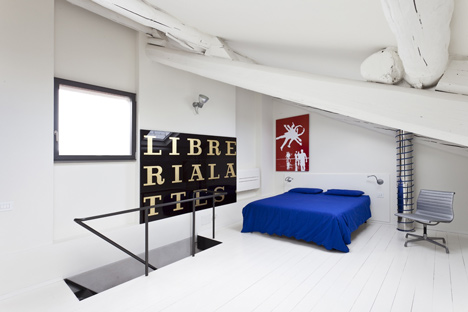
Furnishing is kept minimal in this space and comprises little more than a bed, a few large artworks and chairs designed by Gaetano Pesce, and Charles and Ray Eames.
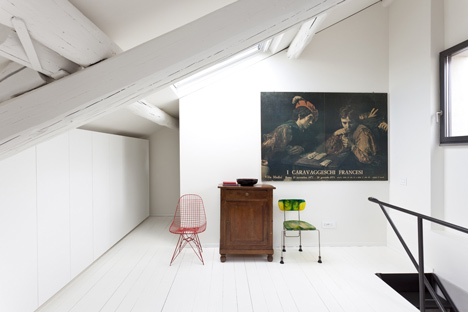
Photography is by Giovanna Silva.
Here are a few words from the architects:
House small home
The living area, full of books, objects and furniture, has an open kitchen and an iron staircase leading to the bedroom. The second floor is obtained from the recovery of the attic, recently created by the lowering of the floor of 50 cm at the second floor there is the sleeping area with large beams in evidence, the white wooden floor, a bed and little more. A simple and friendly atmosphere, made special by the big sign of a historical book shop of Turin (transformed into a Muji shop). Here we also find a chair by Gaetano Pesce and an original Eames.
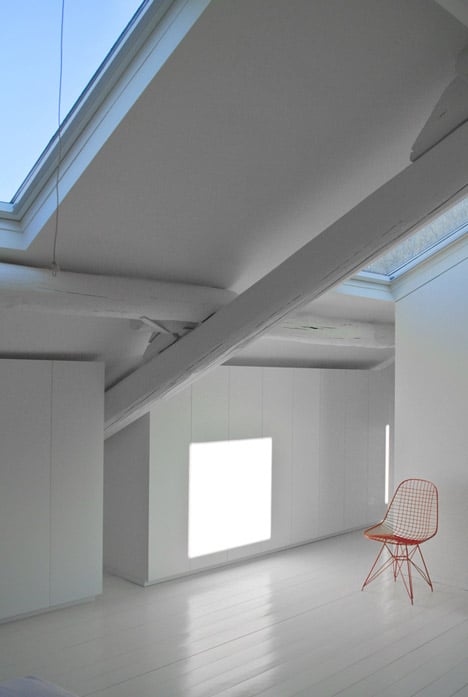
Interesting the bathroom walls that recall the floor of the old churches. They're made with handmade cement tiles on design. We find them also in the kitchen downstairs. Small hexagons, arranged in random order, form unique geometries in the colours of white and blue. The kitchen is industrial, produced by Angelo Po.
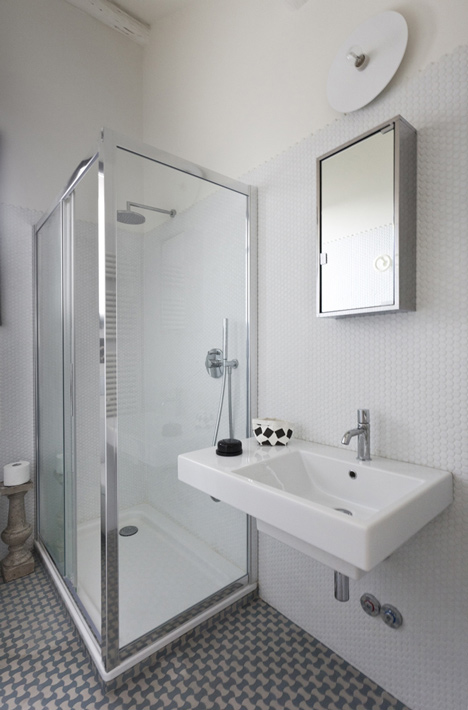
For the walls is chosen a plaster for exterior, treated with wax, in grey colour. The walls show the imperfections, brush strokes are evident. Between the windows, a picture of Paris by Francesco Jodice portrays Les Olympiades. An old table and Ikea chairs are juxtaposed with design pieces like the lamps Smithfield and Parentheses (by Flos), the chairs Euphoria by Paola Navone (Eumenes) and the pouffe by Jasper Morrison. Within the bookcase, the protagonist of the room: the fireplace.
