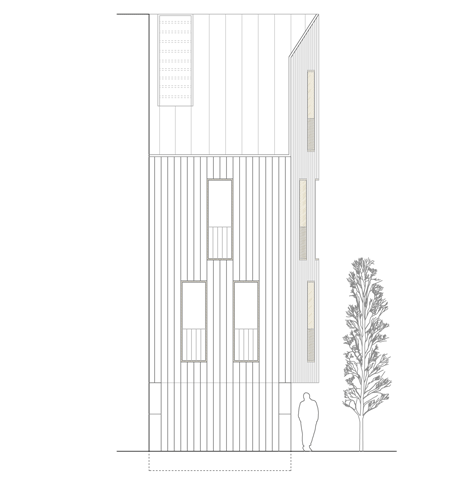Creus e Carrasco gives a folded facade to Chao House in Spain
A protruding gable creates bay windows and an indoor balcony within this symmetrical house in northern Spain, by local studio Creus e Carrasco (+ slideshow).
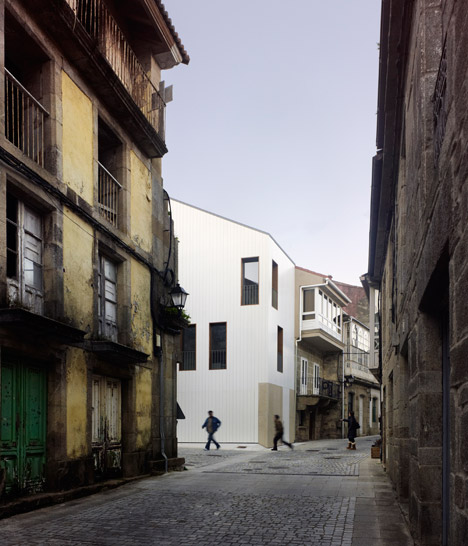
Creus e Carrasco designed Chao House to sit on the long and narrow site of a former residence and bar, one street back from the coastline in the small harbour town of Corcubión.
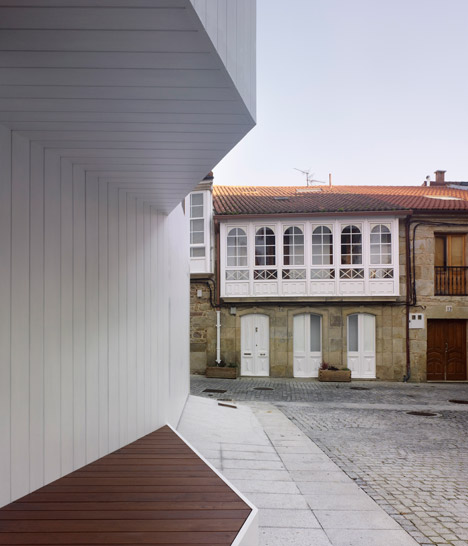
The four-storey property was built with a modern timber and concrete construction, but the architects added a series of traditional details to help the house feel congruous with its more traditional surroundings.
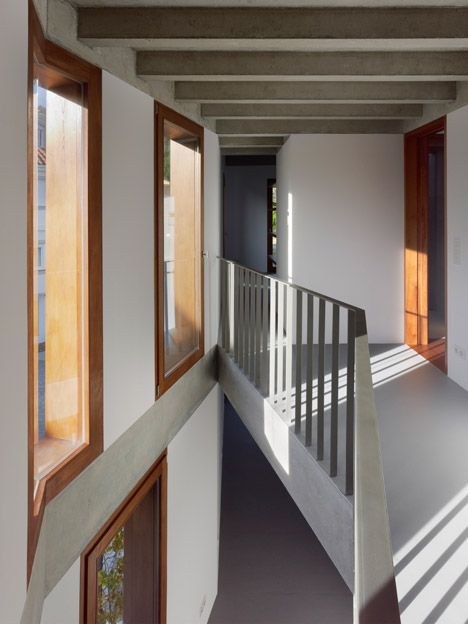
"We have sought to resolve the urban scene clearly, bringing a renewed vision of building but without losing identity, through references to the history and culture of the place," explained architects Juan Creus and Covadonga Carrasco.
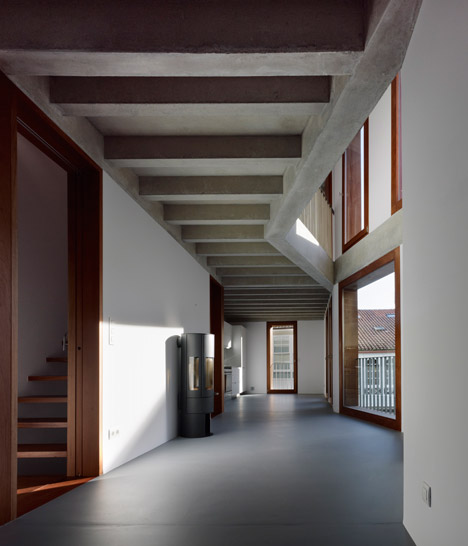
The folded gable provides the home with its most prominent external feature. Other details include sections of stone at ground level, which relate to neighbouring facades.

"We wanted to reflect the spirit of the popular architecture without giving up our self-expression," said the architects.
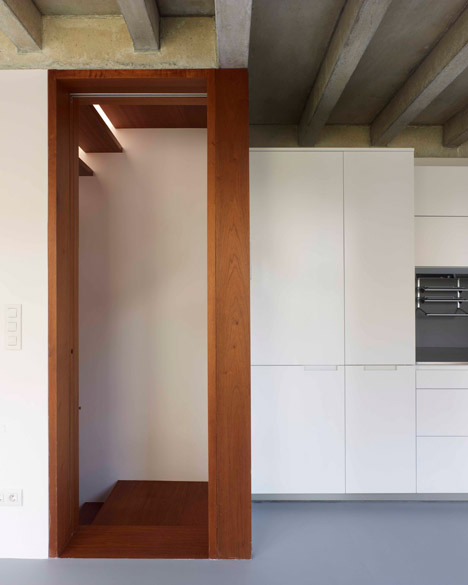
The entrance is located halfway along the plan, bringing residents into the centre of the building. This effectively sets up a layout where rooms sit at each end, while circulation areas and common spaces are anchored to the middle.
"We made a simple approach based on the longitudinal dimension of an open space and the access centrality," said Creus and Carrasco.
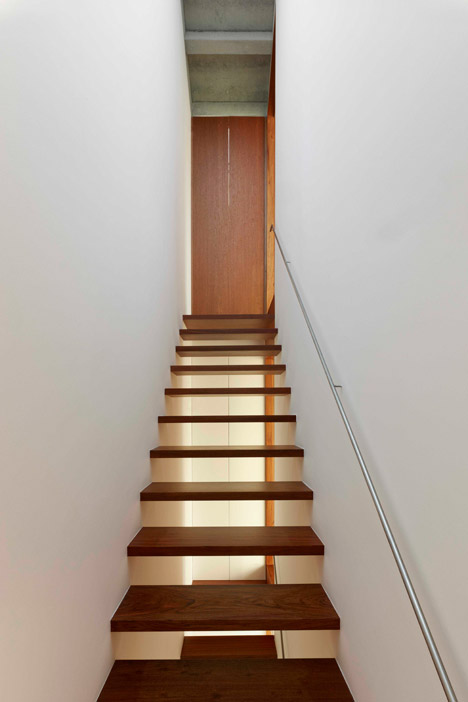
Ground floor spaces are given over to garages, bringing living, dining and kitchen areas up to the first floor. Here, the architects have pulled back a section of ceiling to create a double-height space along the facade.
Concrete floor slabs are left exposed on their underside, providing a series of ribs that are reminiscent of wooden joists. These offer a counterpoint to the warm tones of the cedar joinery.
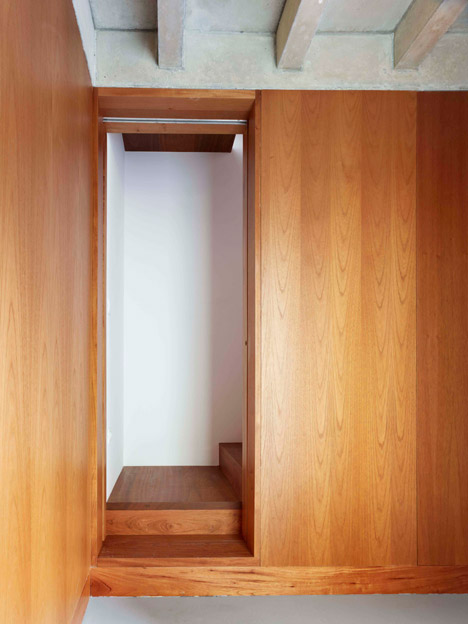
A staircase sits at the rear of the building and features open risers, allowing natural light to filter between floors. It leads up to a pair of bedrooms and a study on the two upper floors.
Photography is by Hector Santos-Díez.
Here's a project description from Creus e Carrasco:
Chao House, Corcubión, A Coruña
The project rebuilds a small house just over 3 metres wide and 16 deep at the end of a block. It is located in the historic centre of this village of Costa da Morte. The former house was a dwelling and a bar and it had a blind well-oriented dividing wall.
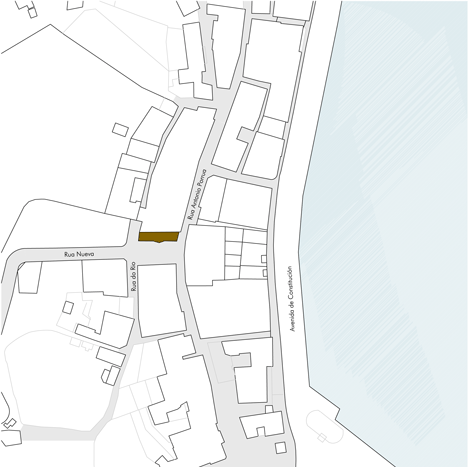
We have sought to resolve the urban scene clearly, bringing a renewed vision of building but without losing identity, through references to the history and culture of the place.
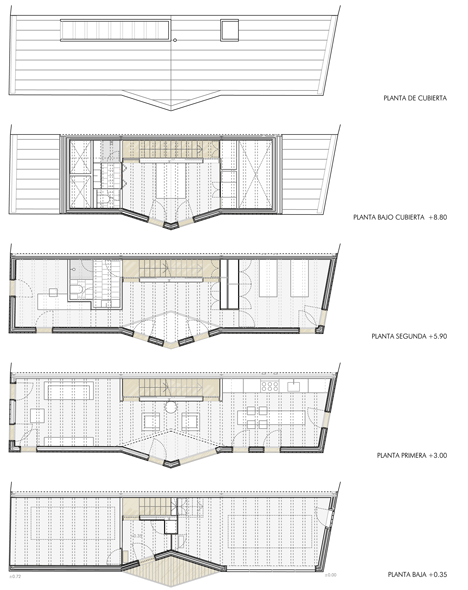
It was constructed in wood, recalling the maritime construction and using white painted table. White is the colour of galleries and houses of the village. The ground floor facade is stony, in continuity with the traditional street facades. We wanted to reflect the spirit of the popular architecture without giving up our self-expression.
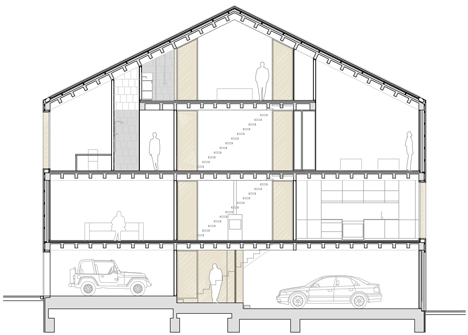
The house is about 120 square metres, divided between three floors. The ground floor is the entrance and a two-car garage. The first ground takes the day area, lounge and kitchen. The second floor has a bedroom, an office and a bathroom. At the penthouse floor is the en suite room.
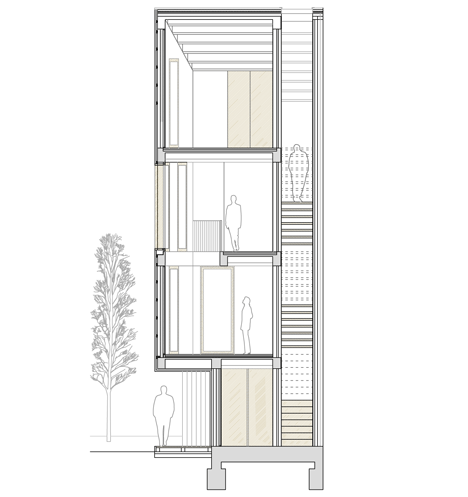
We made a simple approach based on the longitudinal dimension of an open space and the access centrality. The ladder leaning against the partition wall, leaves rooms on each side. Meanwhile the facade stands out at its centre making larger spaces, or it approaches to the stairs making an entrance cover.
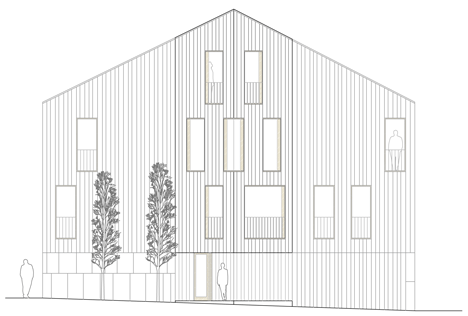
The high ceilings and narrow windows relate plants to each other and the outside space, without actually showing it all. The purpose was to reinvent a new living space, which is nowadays in ruins and unresolved.
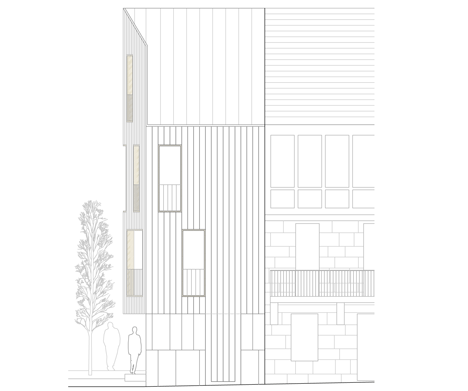
Collaborators: Bárbara Mesquita, Celsa Pesqueira
Developer: Jose Manuel Chao
Contractor: J. M. Rodríguez Garrido
Structure: Félix Suárez Riestra
Installations: Isabel Francos Anllo
