Split-level house by Kit works with the slope of the garden
This concrete house in Switzerland's March District was designed by Zurich studio Kit with split levels, creating a living room that cantilevers over an external dining area.
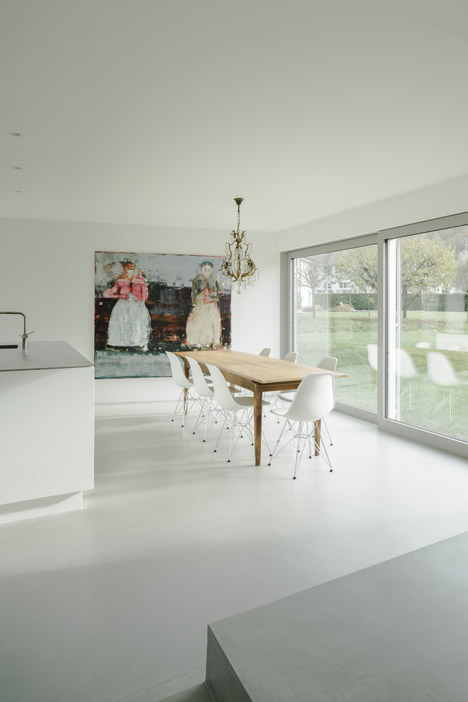
Known as House in the March District, the property was designed by Kit for a family who wanted a home with plenty of floor space and a four-car garage, for a small site in a densely populated neighbourhood.
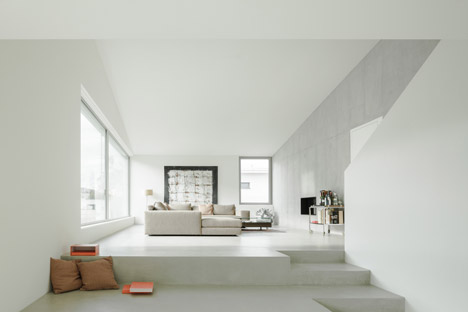
To minimise the building's footprint and provide the diversity of internal spaces requested by the clients, the architects arranged the rooms over five split levels that work with the natural slope of the land.
"The building was designed as a split-level to create a connection to the surrounding garden," explained the architects. "This allows a sequence of spaces with different degrees of intimacy, light qualities and orientations."
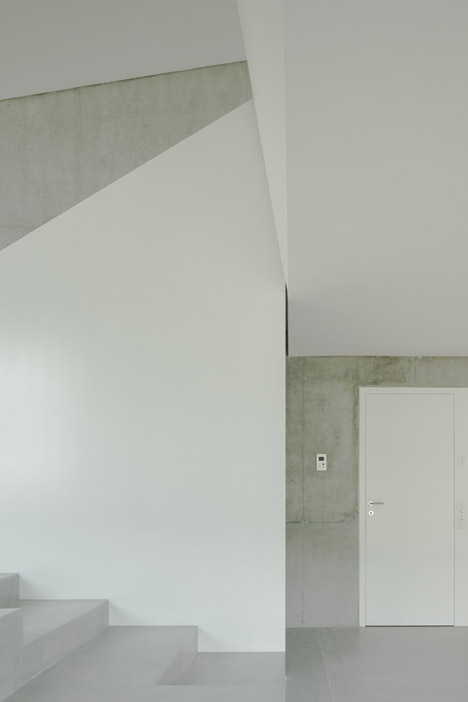
Above the ground floor garage and a basement that is submerged beneath a sloping section of the garden, the living areas are differentiated by the amount of light, privacy and views afforded by their position in the staggered plan.
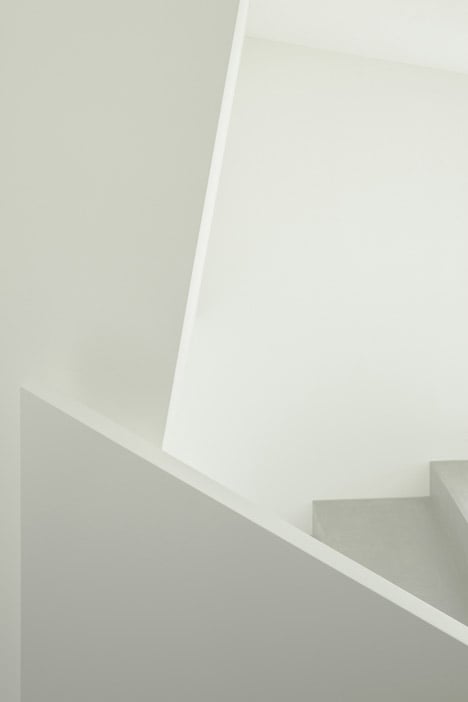
A glazed entrance sits beside the garage and below the cantilevered living room. This leads to a staircase that ascends through the centre of the house, loosely dividing the plan into two halves.
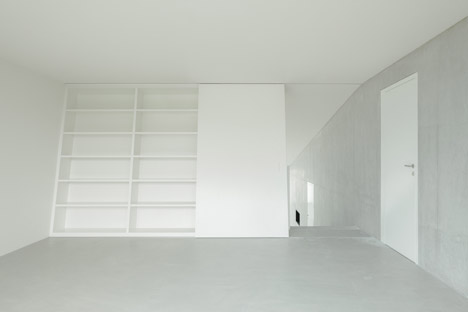
"The spacious program is shoehorned into the constricted envelope by literally upending the traditional house plan," said the architects.
"Instead of common spaces on the ground floor and the private spaces above, the two are squeezed side by side in vertical strips, divided by a single wall."
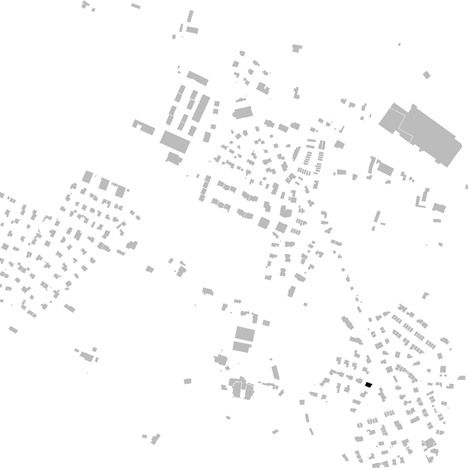
One side of the building is designated as an open-plan kitchen, dining and living space, with bedrooms accommodated on the opposite side.
Sliding doors along one wall of the kitchen and dining area open out to the upper level of the garden, from which a staircase descends to the patio accommodating a sheltered outdoor dining space.
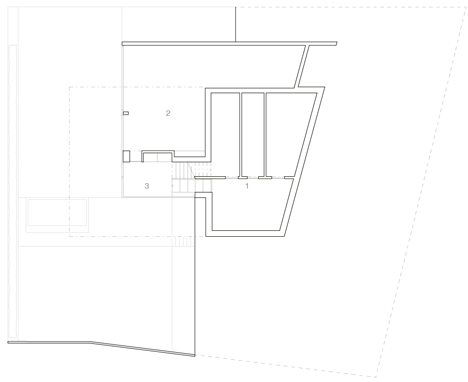
A staircase connecting the kitchen with the living room incorporates wider sections that can be used for casual seating. A further set of stairs leads to the library on the building's top floor, which features a slanted bookcase fitted along one wall.
The top storey also contains an additional bedroom and bathroom, with a short flight of steps leading to a terrace carved out from the sloping roofline.
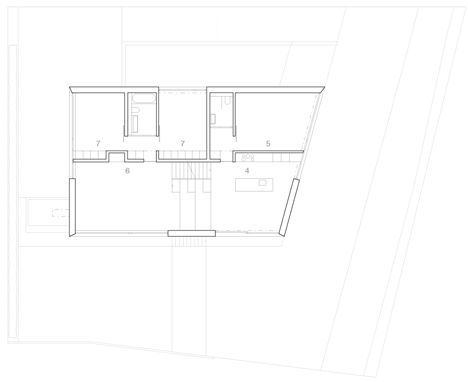
A mixture of exposed concrete, white render and long windows was specified to "add to the feeling of ease and openness in the house's mezzanine-like living areas".
External surfaces are rendered with a rough trowel-thrown plaster, which has been painted in a warm tone and finished with a reflective silver treatment that picks out the peaks of the lumpy surface to give it added depth.
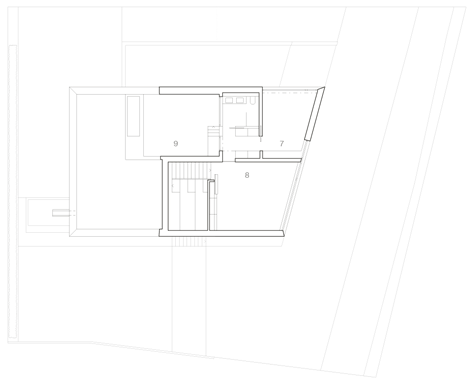
"The plaster is double coated with a warm white ground coat and a reflecting silver coat to accentuate the tips of the grain, giving depth to the surface and allowing the building to change its expression depending on the point of view and the lighting conditions," added the team.
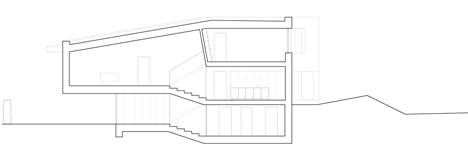
Photography is by Dominique Marc Wehrli.