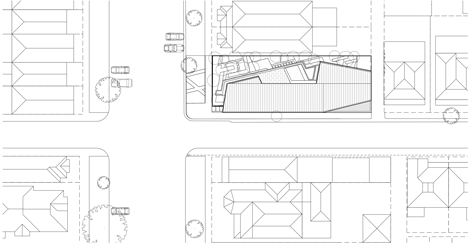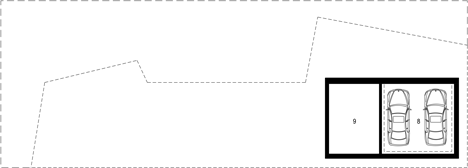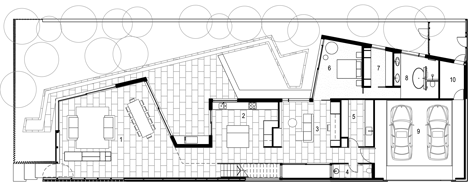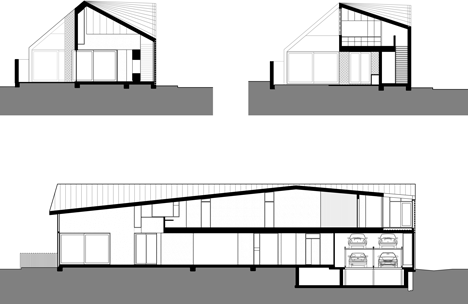Harold Street Residence by Jackson Clements Burrows disguises its size with a twisted roof
Internal lighting glows through the perforated brick wall of this Melbourne home by Jackson Clements Burrows Architects, which was designed as an abstraction of a typical Victorian-era residence (+ slideshow).
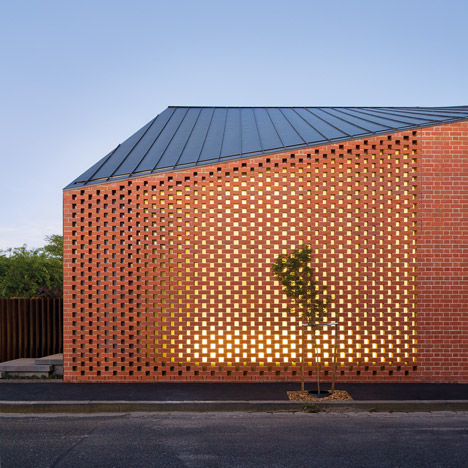
Harold Street Residence was designed by Australian studio Jackson Clements Burrows Architects for a couple with two university-age children.
It replaces a two-storey apartment block at a suburban intersection, where all the other corners are occupied by single-storey Victorian houses.
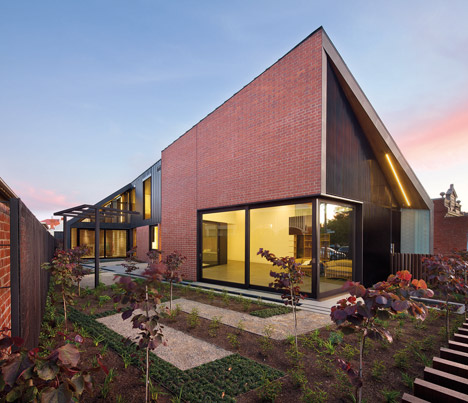
"The original building on the site was a double-storey 1930s cream-brick apartment building that sat as an island on the site and within its wider context," said architect Graham Burrows.
"Our response attempts to engage with the site's heritage context through its architectural form and detailing, to explore the public/private nature of the corner site, and to complete the fourth corner of the intersection."
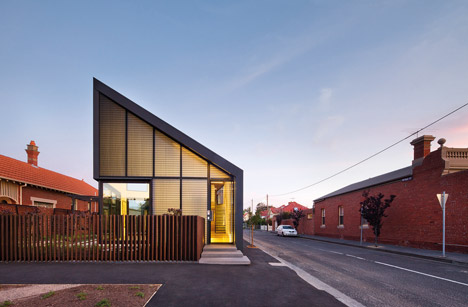
The two-storey house was built right up the pavement, like the surrounding corner homes, and has been set back from the neighbouring property on the other side to create a more secluded space for a garden.
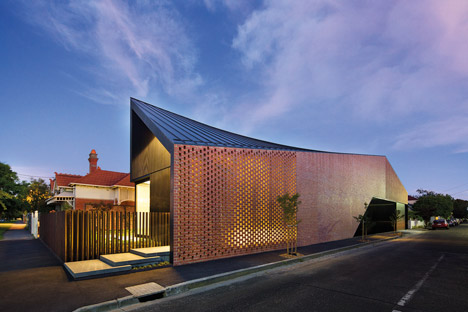
The long street-facing side is covered in a mixture of solid and semi-transparent materials to help the building engage with its surroundings.
Perforated bricks backed with opaque glazing create glowing sections at night, while black steel grating allows passersby to catch glimpses of the kitchen and TV room.
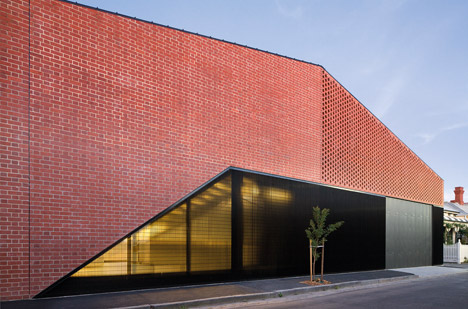
"There is no screening in this section of the house. The clients are very comfortable with the openness," Burrows told Dezeen.
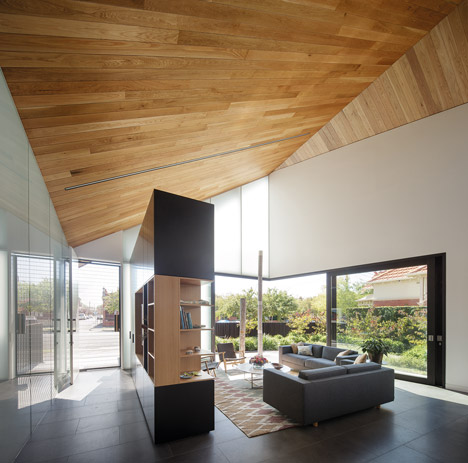
On the other side, bordering the neighbouring house, the architects have cut into the centre of the plan to create a more enclosed garden space that has direct access to the main living areas.
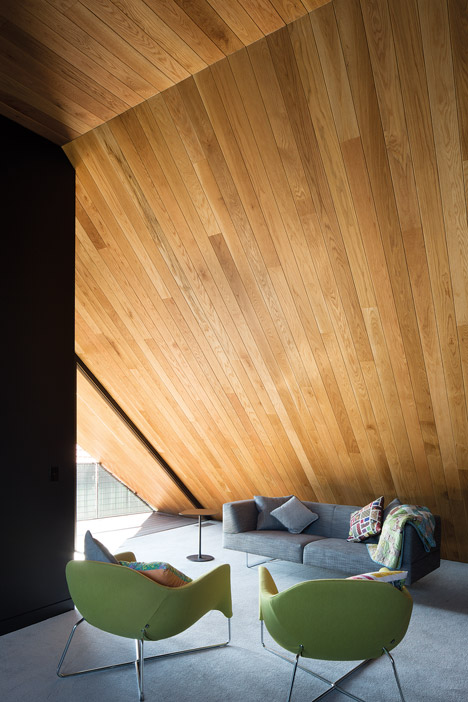
"The main factors influencing the design were the client's and architect's interest in exploring the potential relationships between the private and the public realm, and between the internal spaces and the garden," said Burrows.
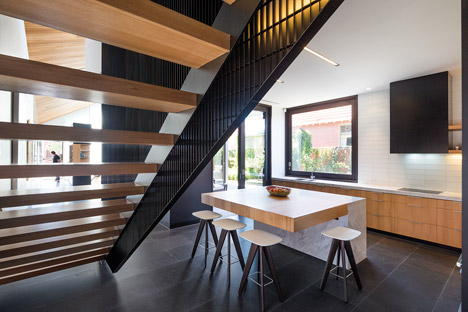
A zinc roof slopes down to single-height at the front corner to partially disguise the structure's size, but twists up towards the back, where the walls get taller.
"To the Harold Street frontage, this form can be viewed as an abstracted version of the pediments and gables of surrounding roofs, and allows the house to be perceived as single-storey at the corner entry," said Burrows.
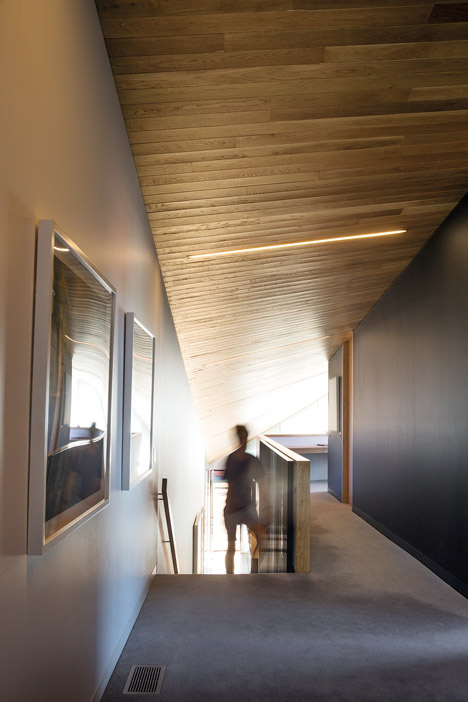
The ground floor has a linear arrangement of free-flowing spaces. It starts with a living-dining room at the front, followed by a kitchen that features an oak worktop cantilevered off a quartz stone base.
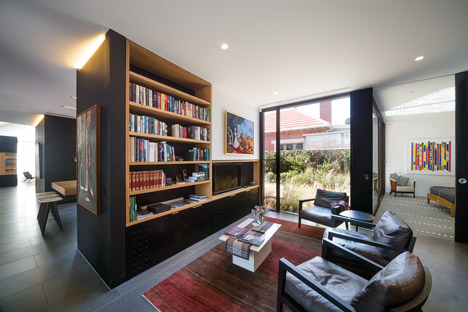
Spaces get more private further into the ground floor, with a TV room and powder room, followed by a master bedroom, walk-in wardrobe and en-suite bathroom at the end.
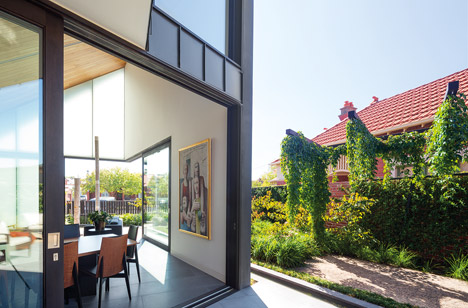
On the first floor, the house has three bedrooms, one bathroom, a multi-purpose living space and two small terraces.
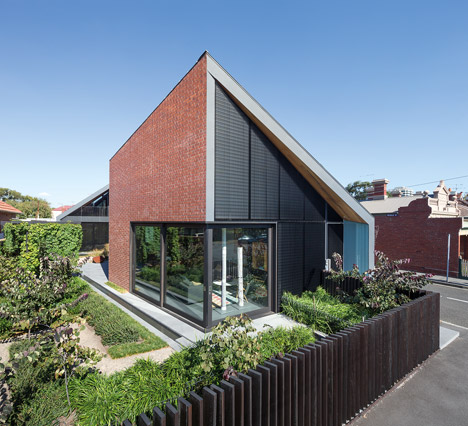
"The ground floor provides the primary residence for our clients, engaging both with the street and garden, while the upper level provides flexible living areas and bedroom spaces for their children, visitors and grandchildren," said Burrows.
"The arrangement of informal spaces provides a range of opportunities for privacy and social interaction."
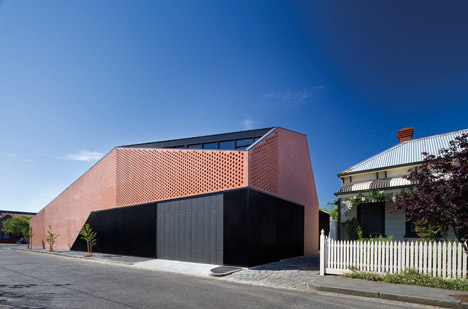
Bluestone tiles have been used for the flooring on the ground floor, while carpet has been added upstairs.
Oak lines the ceilings on both levels and extends down to the floor in the upstairs living room to make the space feel more enclosed, offering a counterpoint to the more open spaces in the rest of the house.
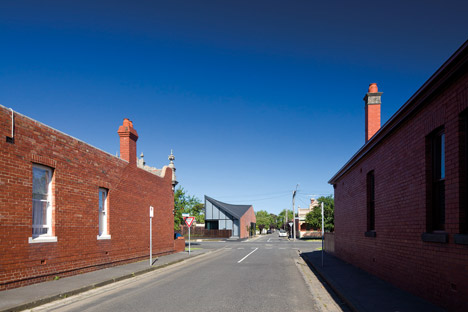
Photography is by John Gollings.
Project credits
Project team: Graham Burrows, Tim Jackson, Jon Clements, Simon Topliss, Peter Forsyth
Builder: Krongold Constructions
Structural and civil engineer: BHS Consultants
