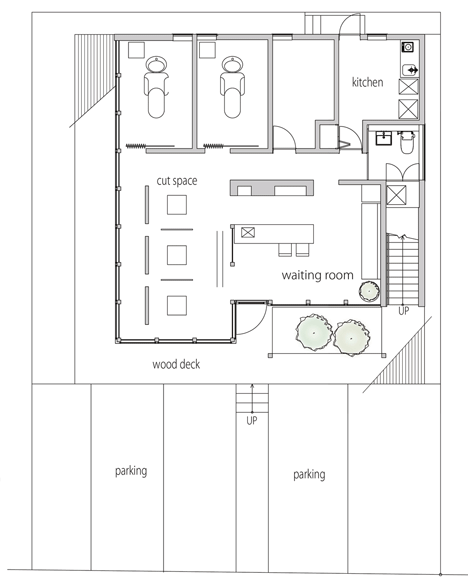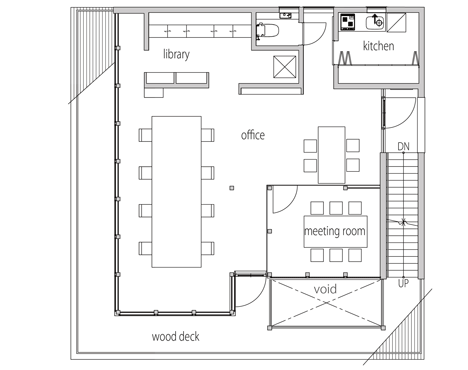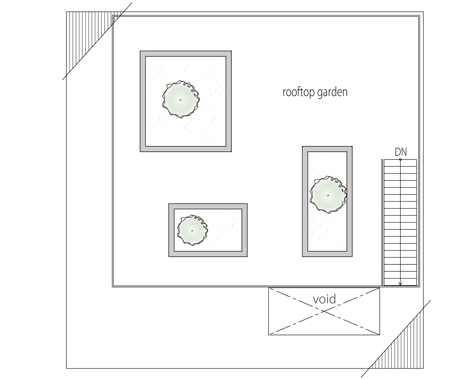A tree grows up through voids in Hamada Design's Glass + Wood building
Rectangular voids in the projecting timber decks of this beauty salon and office building in Japan by Osaka studio Hamada Design frame foliage that grows from a bed on the ground floor (+ slideshow).
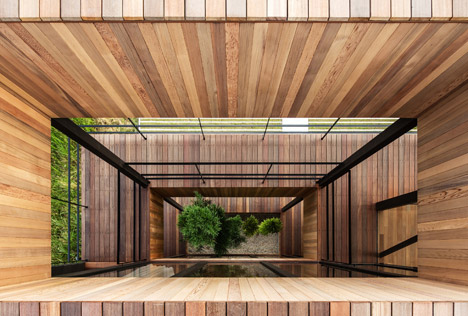
The Glass + Wood building is located in the city of Koga, next to one of Japan's main motorways connecting the cities of Kyoto and Nagoya.
Hamada Design, the firm led by architect Takeshi Hamada, was asked to create a structure that would attract the attention of passing vehicles.
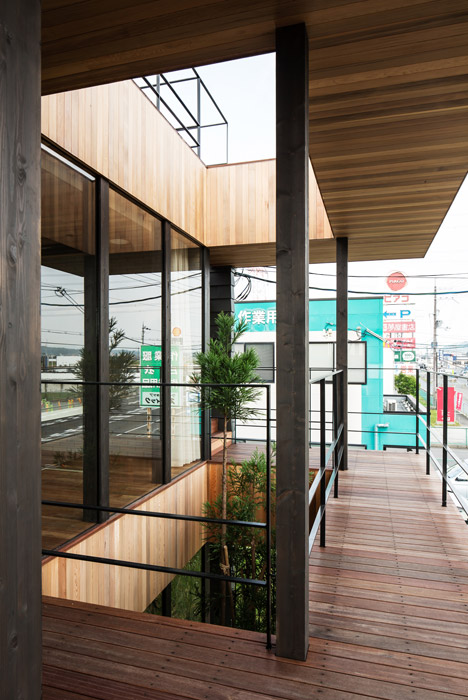
A beauty salon is accommodated on the ground floor of the building, with the upper storey used as offices for the owner's property company.
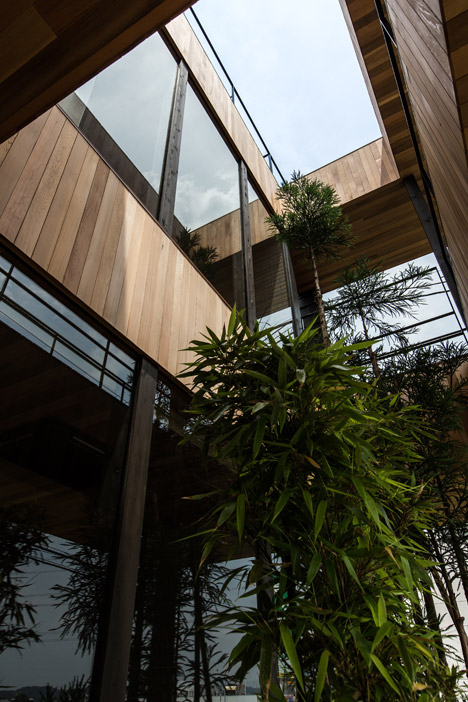
The glazed frontages of the two levels are sandwiched between volumes clad in red cedar, which extend out from the facade to shelter the entrance on the ground floor and form a balcony on the first floor.
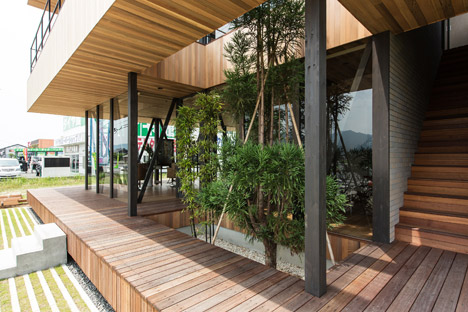
Openings in these decks create space for a tree that grows up to the level of the first floor and can be looked down on from a roof garden.
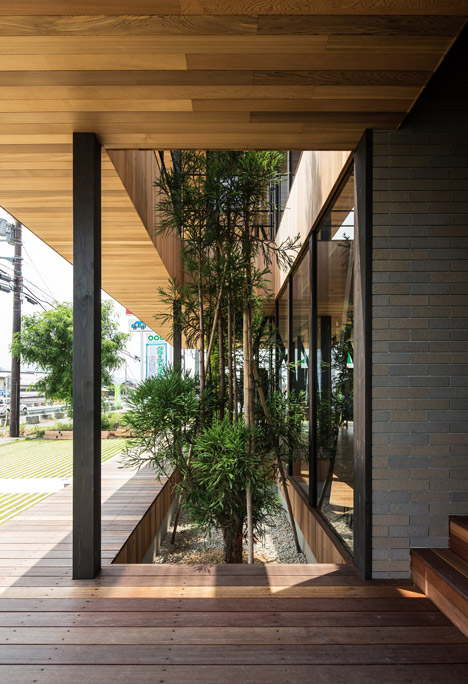
The building was constructed using a simple cross-braced timber frame that enhances its ecological credentials and creates a distinctive pattern, particularly when interior lighting produces strong silhouettes at night.
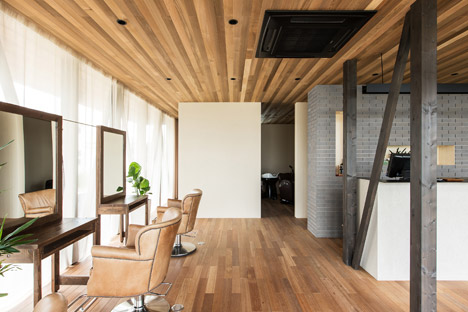
"I considered the environment and energy consumption," explained architect Hironobu Hamada, "and for this reason I chose wooden construction."
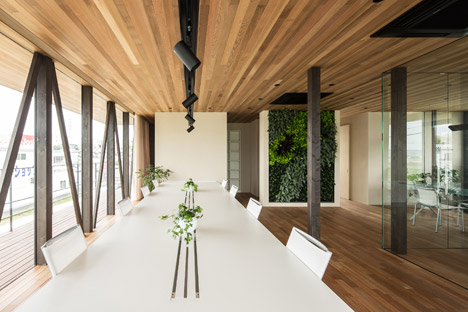
"I also planned to expose the brace of this wooden building, which is very important for earthquake-resistant building construction."
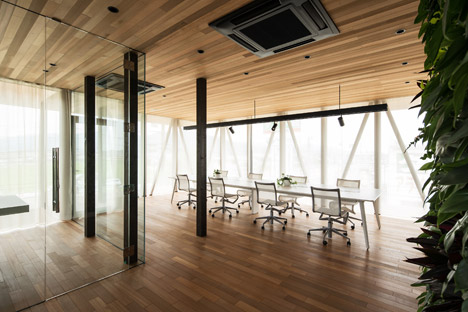
The warm red tone and strong grain of the cedar cladding adds colour and texture to the exterior of the ground floor platform, first floor balcony and roof.
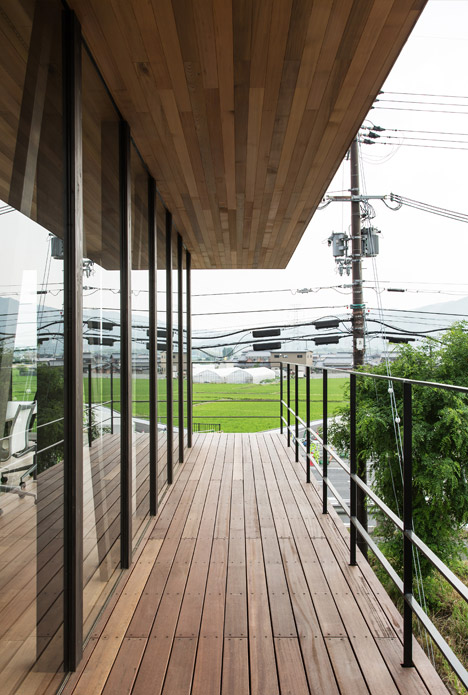
Glazing that wraps around the two levels provides extensive views towards distant mountains to the south.
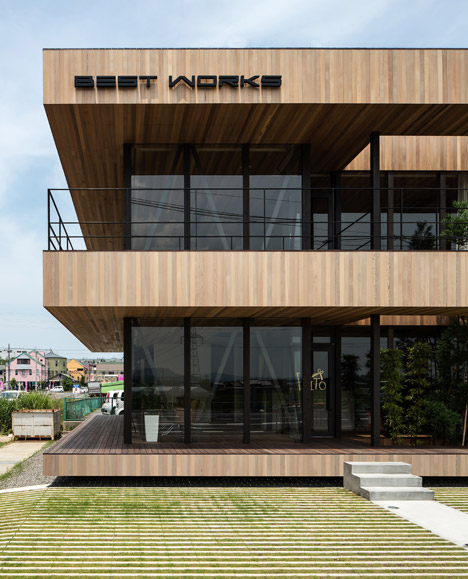
Gauzy white curtains can be drawn around the glass surfaces to create privacy if required.
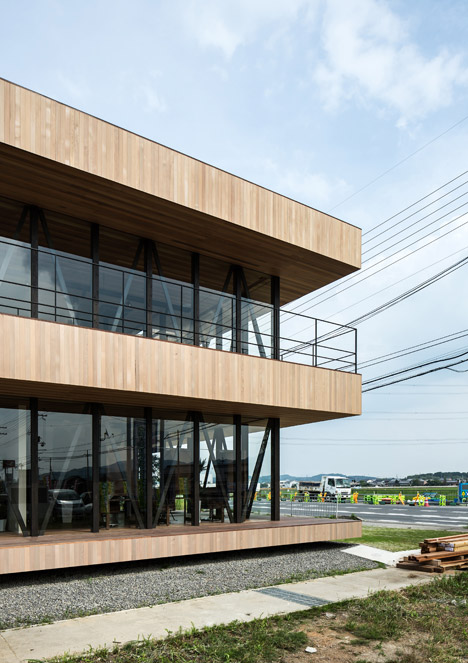
Flooring and ceilings are made from hardwood that continues onto the decks and undersides of the balconies.
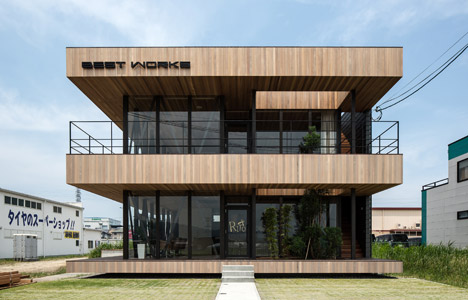
The use of cedar cladding and planting results in a natural theme, enhanced by a wall covered in plants within the office space.
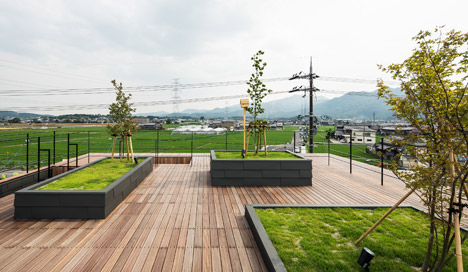
The same decking used for the balconies covers the surface of the rooftop, which features three raised beds covered with turf and planted with small trees that create a visual connection with the fields and mountains beyond.
Photography is by Yohei Sasakura.
