Design Methods fills Seoul hotel with open-source furniture
Open-source furniture designs and 3D-printed signage are found throughout the Small House Big Door boutique hotel in Seoul, by local studio Design Methods (+ slideshow).
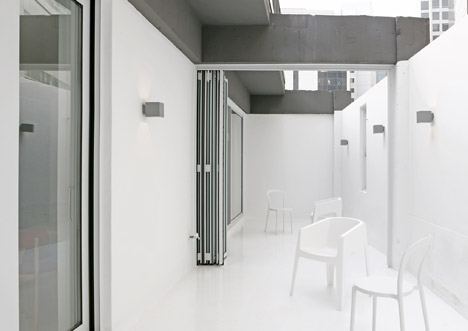
Tucked away down a tight alley, Small House Big Door is one of 150 designated Seoul Design Spots around the city, which form a trail for residents and visitors attending this week's Seoul Design Week to explore.
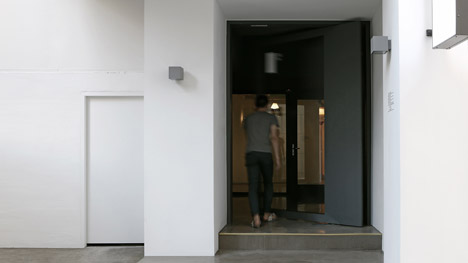
Design Methods converted a 1960s building in the South Korean capital into a 25-room boutique hotel, leaving space for a small gallery, a bistro and an events area on the ground floor.
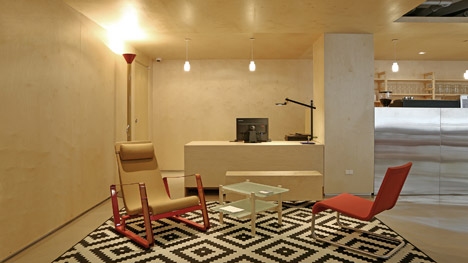
After entering through the large entrance door alluded to in the hotel's name, guests are greeted at a reception area lined with plywood panels.
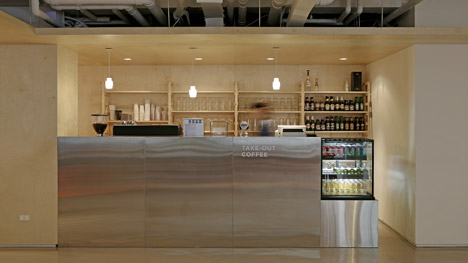
These panels extend across the ceiling and over the metal-clad service counter for the cafe.
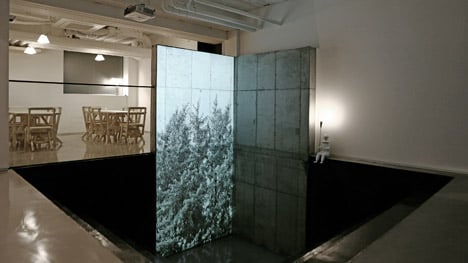
Towards the back of the open-plan area, the polished concrete floor steps down to create a sunken events space.
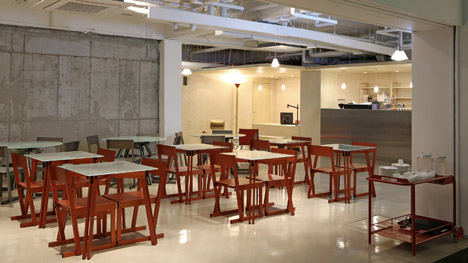
Bleachers along two edges of the square face extended corner walls, onto which images can be projected for presentations.
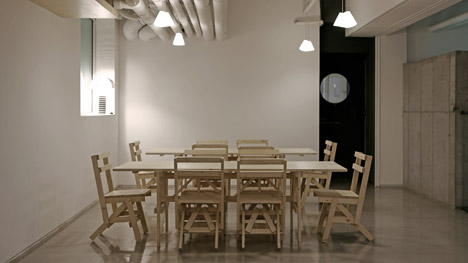
Cafe seating next to this area spills out through glass doors onto a small wooden terrace.
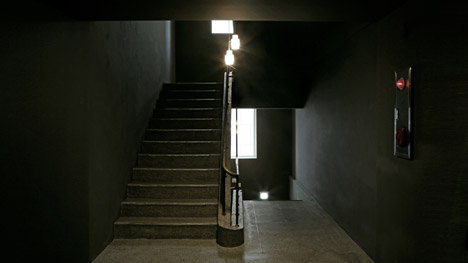
Beside the entrance, the building's original staircase was left intact and links the four levels. The space beneath it on the ground floor is used to show artworks, which can be viewed through the window facing onto the street.
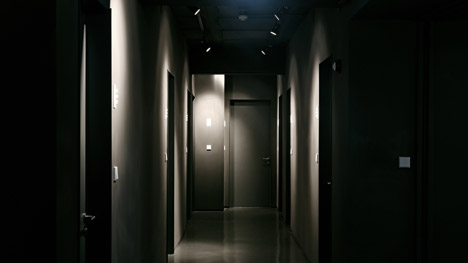
Ten guest rooms are located on each of the first and second storeys, where the hallways are painted dark grey.
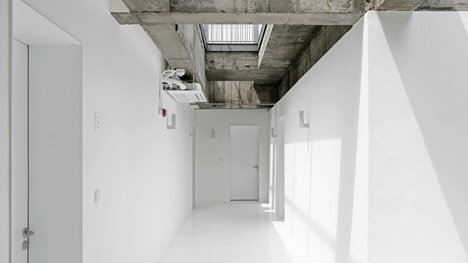
An additional five rooms are found on the top floor, contrastingly decorated white apart from the concrete ceiling beams left exposed between roof lights.
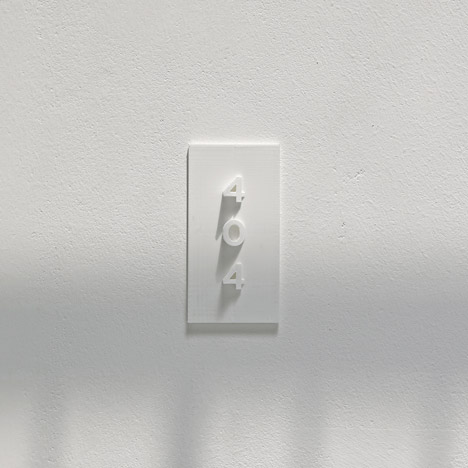
Many elements around the hotel – including room and floor numbers, key fobs, "do not disturb" signs and lampshades – were made using a 3D printer.
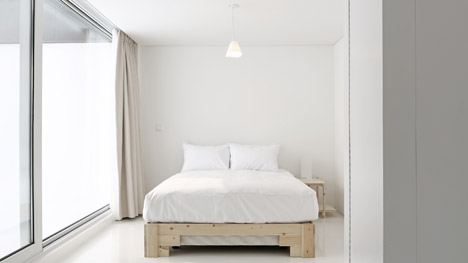
The white three-dimensional numbers sit at an angle to the base plates, so they can be viewed from a certain direction better than from others.
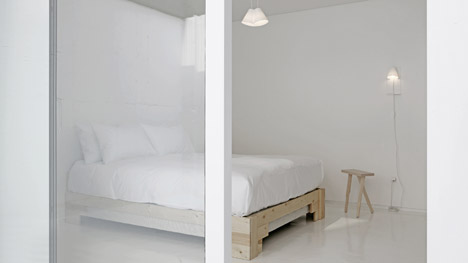
"We thought about ways of presenting information with 3D printing," studio co-founder Kihyun Kim told Dezeen. "These designs can't be created using moulding or carving."
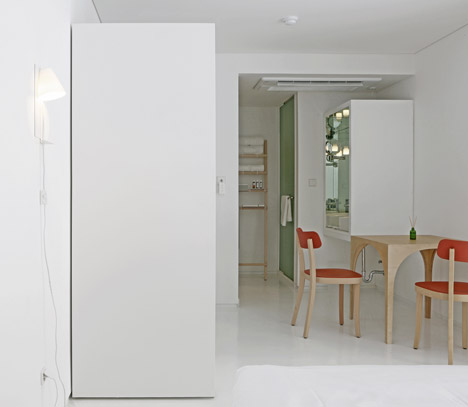
Other furniture items have been built from Design Methods' open-source designs that are available online.
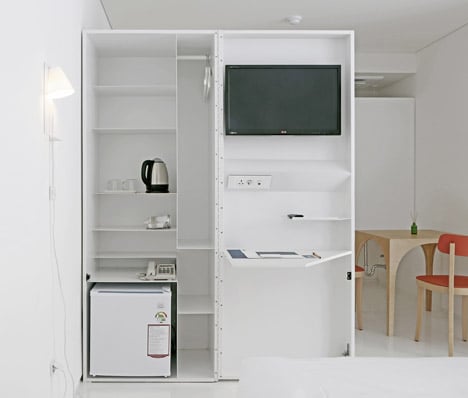
Template files are used to cut sections of aluminium, medium-density fibreboard (MDF) or pine, which are then assembled into chairs, tables, storage racks and beds.
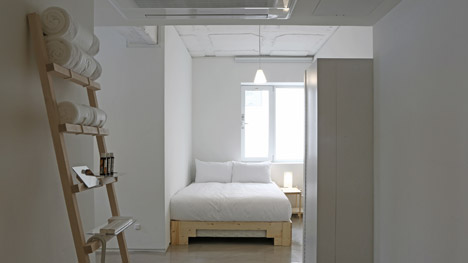
All the bedrooms are decorated white and are sparsely furnished to make maximum use of the tight spaces.
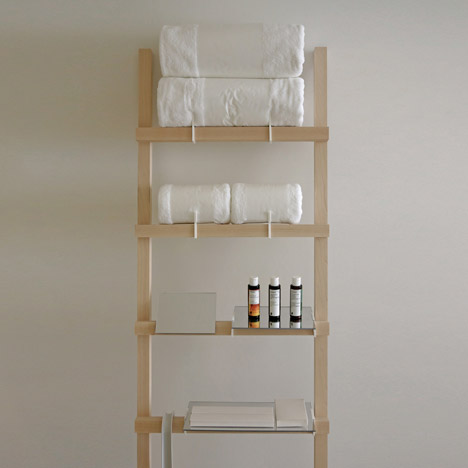
As another solution to the space restrictions, the designers built cuboid units that open up when needed to reveal storage for clothes, fridges, desk space and the TV.
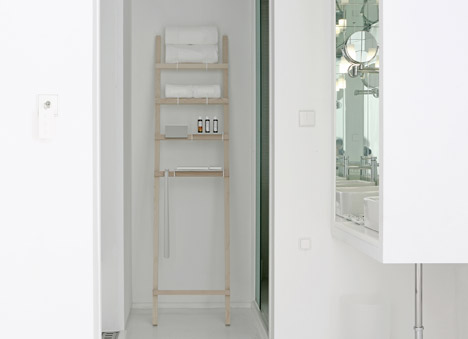
Rooms on the top floor have access to a terrace, which can be divided by a folding partition so adjacent rooms are able to enjoy a private outdoor space.
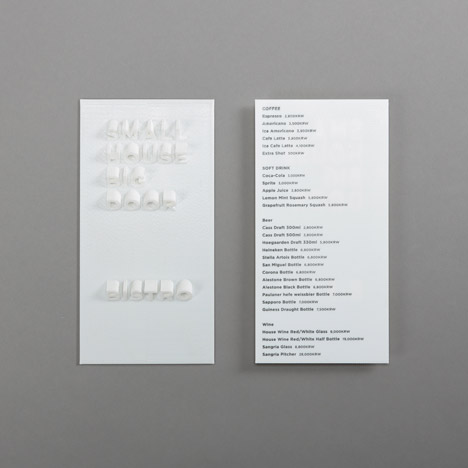
Design Methods also created the branding and graphics for the hotel, which opened earlier this year.
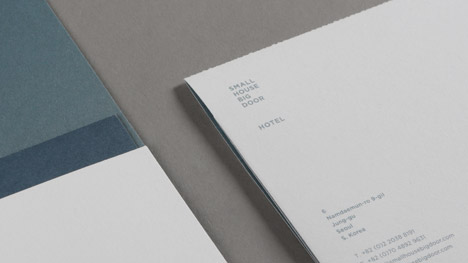
Cafe menus, stationery and guest feedback forms are all minimally designed using a consistent typeface.