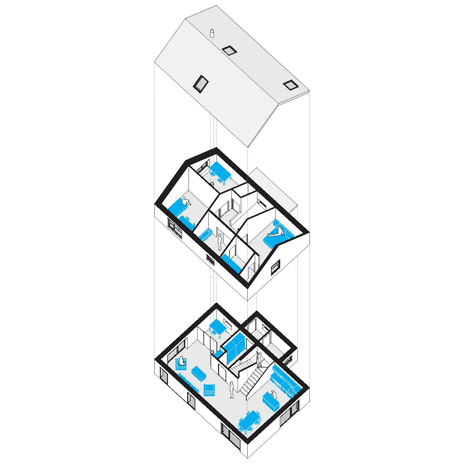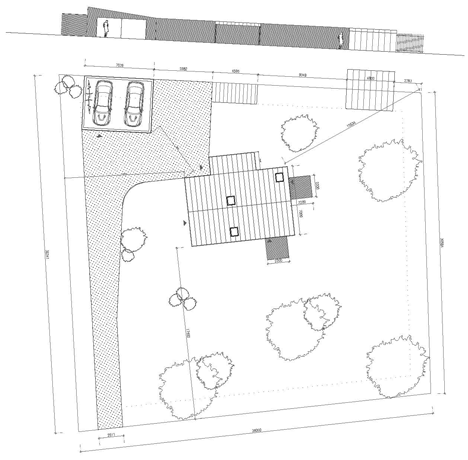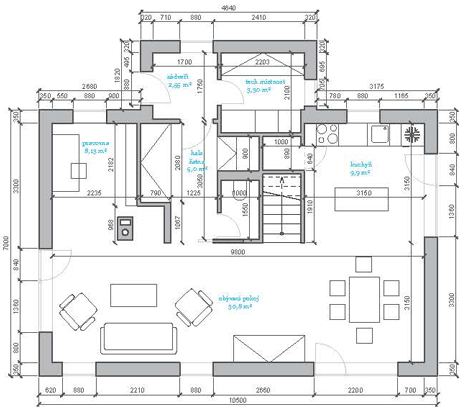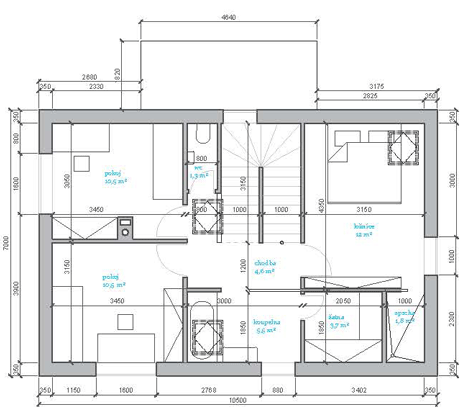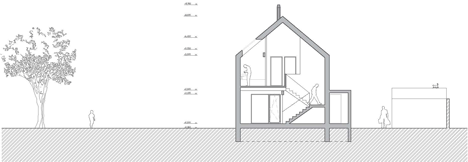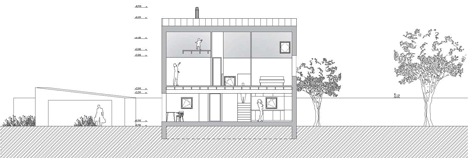Mjölk Architekti's Carbon house features a burnt wood exterior
The timber walls of this house outside Prague have been partially charred, intended as a reference to the clients' love of cooking (+ slideshow).
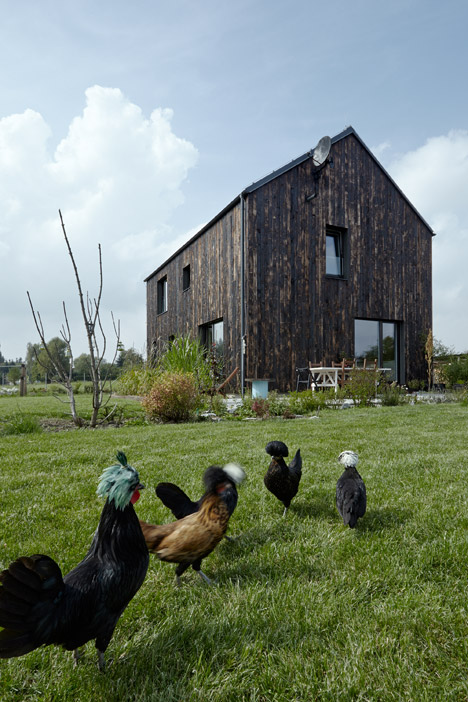
Designed by Czech studio Mjölk Architekti, the house is clad with vertical timber planks that have only been slightly burnt, giving the exterior a multi-tonal appearance that varies from pale brown to black.
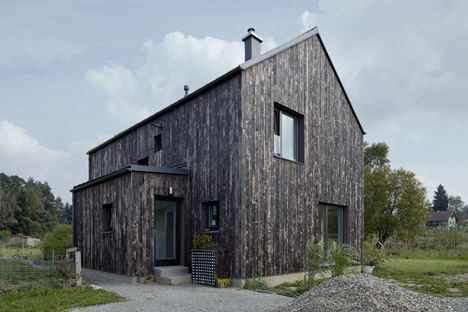
"Katka and Honza are cooking all the time," explained architect Jan Vondrák, naming the couple who will live in the house with their three sons, a dog and a cat.
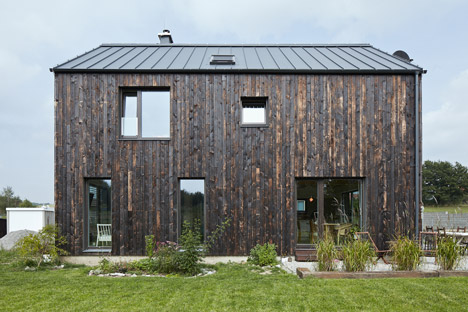
"So they decided to burn their new house as well, but not from ground to top, only all around," he said.
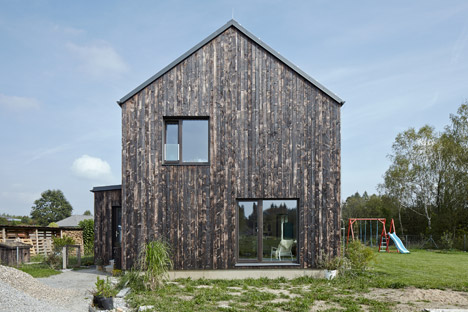
This prompted the name of the building, UhlÌk, which translates as "carbon". "The house had its own working title through its creation," added Vondrák.
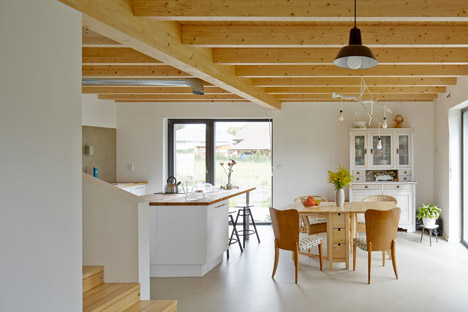
Located in Pyšely, a rural town 18 kilometres south of the Czech capital, the two-storey house provides the family with a three-bedroom home, surrounded by a garden and vegetable patch.
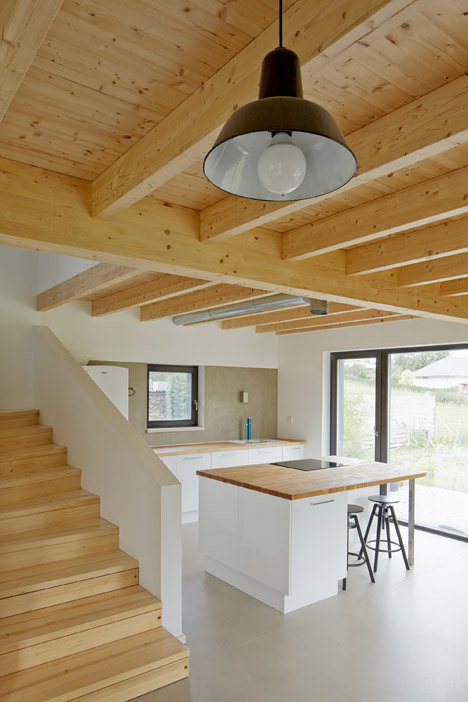
Instead of windows, the open-plan ground floor features a series of glass doors that allow residents to open their living and dining spaces up to the outdoors on three sides.
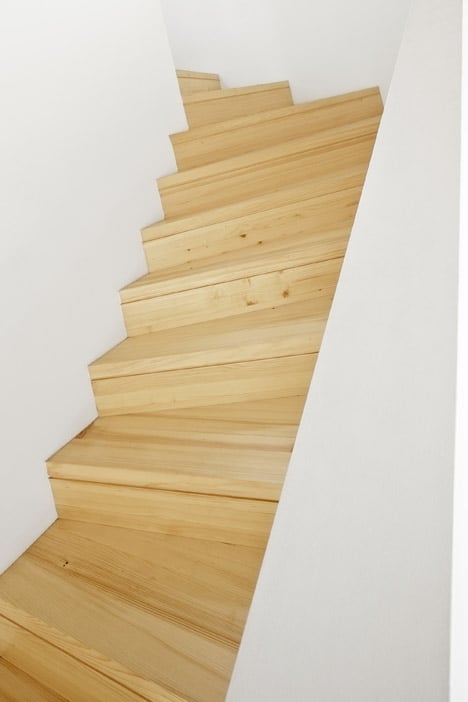
A study area sits at the back of the lounge, behind a wood-burning stove, while the kitchen is tucked away beyond the dining table.
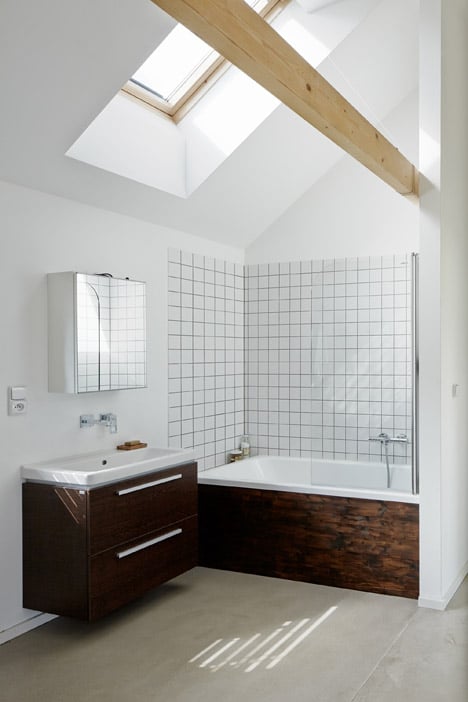
Walls are painted white, contrasting with the wooden ceiling beams left exposed overhead. Lighting fixtures hang down between the rafters, while an exposed ventilation pipe forms an extract for the kitchen.
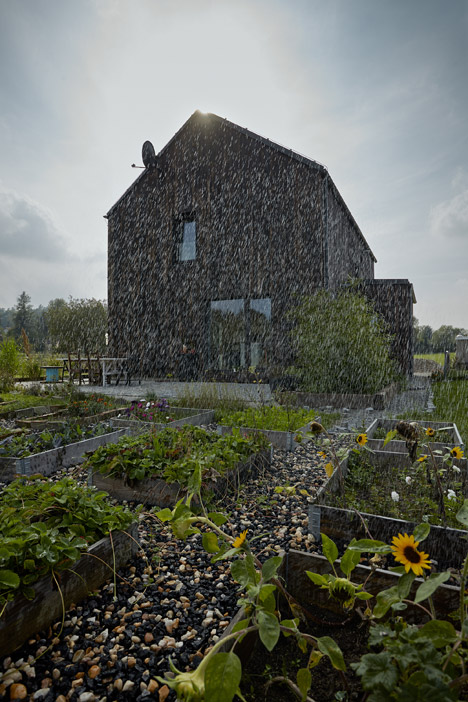
The staircase sits at the centre of the building, beside an entrance porch that protrudes out to the north. The architects wanted to make efficient use of space, so slotted the washing machine and other utilities beneath the structure of the stairs.
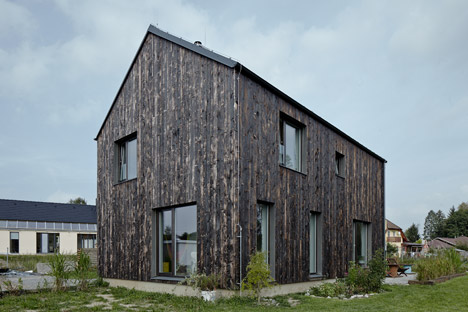
There are three bedrooms upstairs, although the original design was for just two. An additional wall was inserted later, after the couple gave birth to their third child.
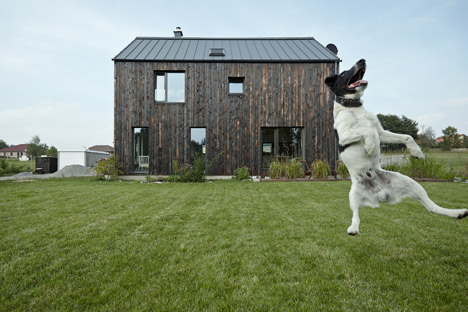
Photography is by BoysPlayNice.
