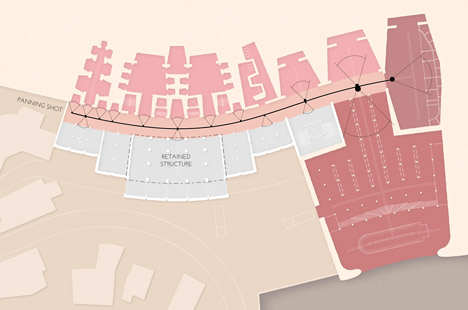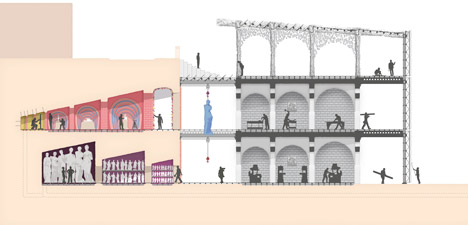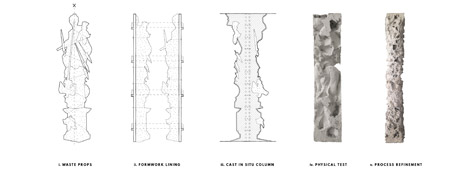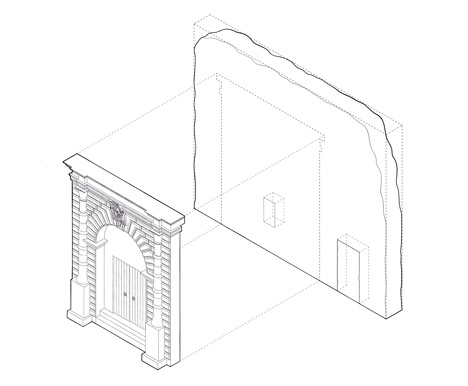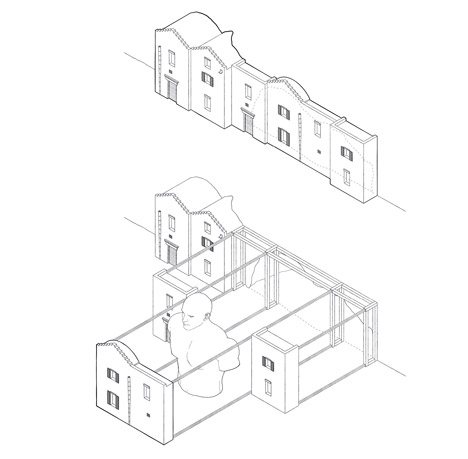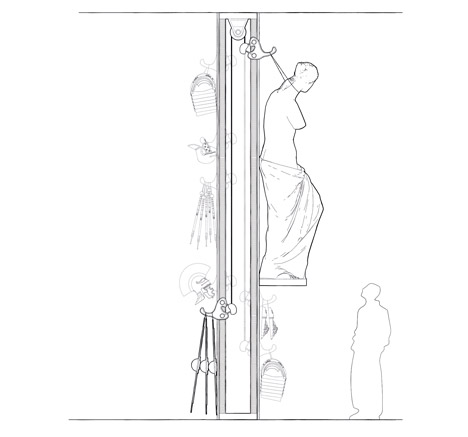Liam Atkins devises cavernous workshop for fictional Wes Anderson remake of Ben-Hur
Graduate shows 2015: architecture graduate Liam Atkins has designed a workshop that is part building, part cave, to build props for a fictional series of biblical films directed by Wes Anderson (+ slideshow).
Atkins, a graduate from London's University of Westminster, has imagined a scenario where the director – known for films including The Grand Budapest Hotel and The Royal Tenenbaums – is working on a succession of biblical movie remakes, starting with Ben-Hur.
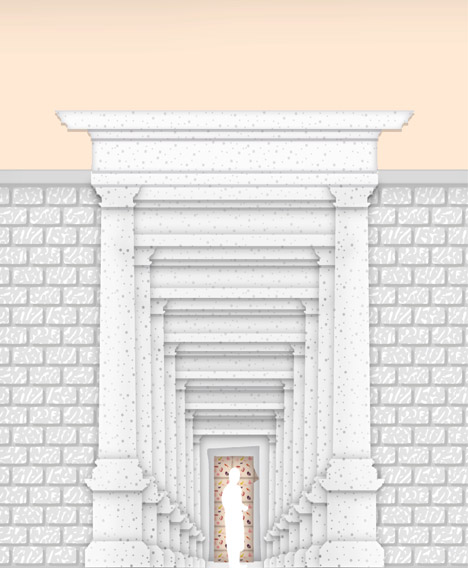
A new building would be constructed in the historic Italian city of Matera to facilitate the impressive sets necessary for these films, comprising buildings and caves, new and old.
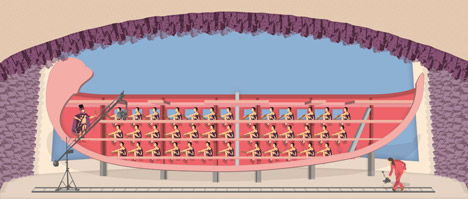
Named The Grand Matera Prop-Shop, the large structure would also incorporate spaces that mirror some of the sets of Anderson's previous films, from a long corridor that enables panning shots to carefully composed symmetries.
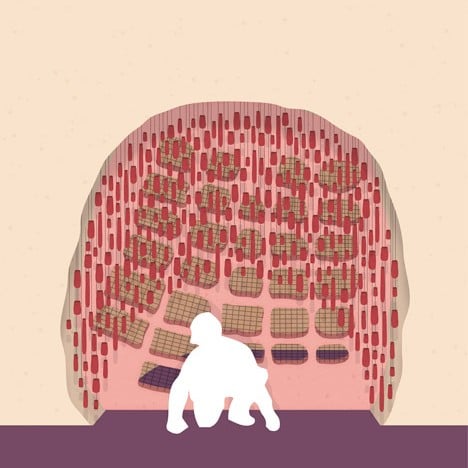
"Part projecting structure, part cave system, the architectural design is forged through an obscure and unplanned investigation into material subversion, spatial distortion and the cinematic techniques of Anderson – namely the panning shot, sectional shot and his obsessive use of one-point perspective," explained Atkins.
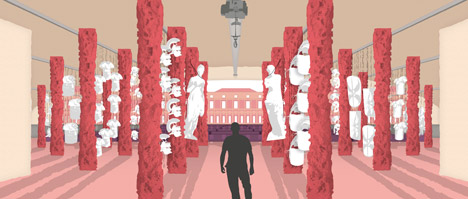
Atkins developed the brief for the project based on a series of random selections – some made by the tossing of a coin, and others defined by more complex procedures.
These selections led him to a site on the northern tip of the Sassi of Matera, a UNESCO-protected series of ancient cave dwellings. This location, coupled with Matera's history as a setting for films – it formed the backdrop to Pasolini's Il Vangelo Secondo Matteo, and Mel Gibson's The Passion of the Christ – gave the project its framework.
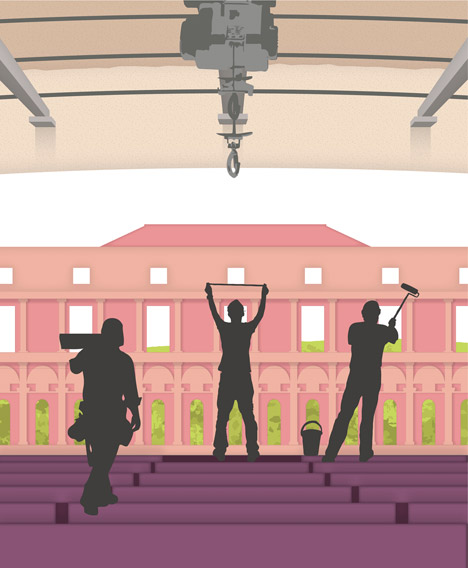
"As with everything in the project, this aspect of the brief was a delicate balance between chance and reality," Atkins told Dezeen.
"A study trip to Matera uncovered an existing narrative of film, which I then extended by randomly selecting a film director to become the theoretical sponsor of the building. The site was then randomly selected to be located within the biblical setting of the Sassi."
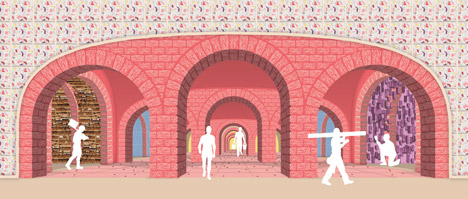
As a real-life remake of Ben-Hur is already underway, the designer undertook an analysis of the props being made for it to work out the facilities he would need for his fictional alternative.
He then devised a sequence of spaces that include vaulted ceilings, grand arches and false facades. Columns, tiles and bricks also feature, and would be cast against waste props to give them an unusual texture.
"All spaces are conceived as a series of one-point perspectives that regularly change in scale and employ a variety of subversive techniques to distort the user's spatial perception," said Atkins. "This subversion is then extended into the building fabric, where the incorporation of props into the construction process results in an architectural language that appears both familiar and alien to the city."
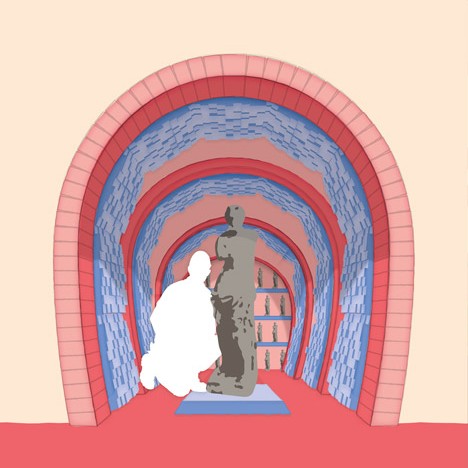
Colours change through the building, so the new part of the structure would be coated white to fit in with its surroundings, while the caves would boast a wide spectrum of hues.
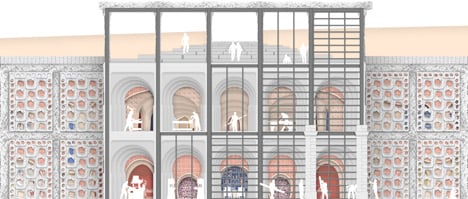
Atkins developed the project as part of Studio 15 at the University of Westminster, which is led by FAT architect Sean Griffiths. Griffiths took up the position in early 2014 with an aim to highlight alternative forms of practice.
Other projects from this year's London architecture graduates include a risk theme park and an airport raised above city streets.
