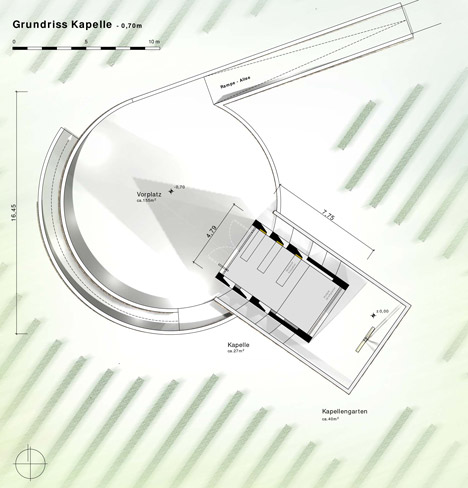White concrete chapel by Gerhard Sacher features glazed walls that allow views right through
This small family chapel in rural Austria has a white concrete shell and glass gable walls, allowing views right through the building to the rolling countryside beyond (+ slideshow).
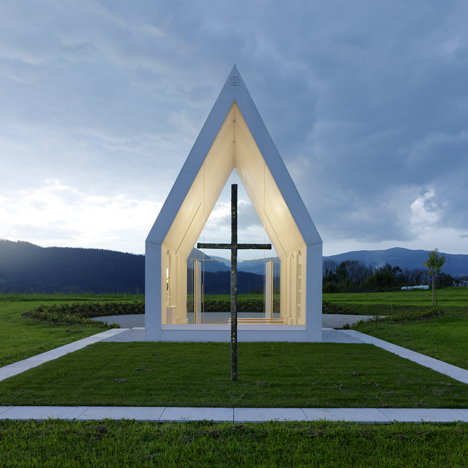
Maria Magdalena is a private chapel that sits on the edge of a vineyard in Zollfeld, a gently sloping plain surrounded by hills in Austria's southernmost state of Carinthia.
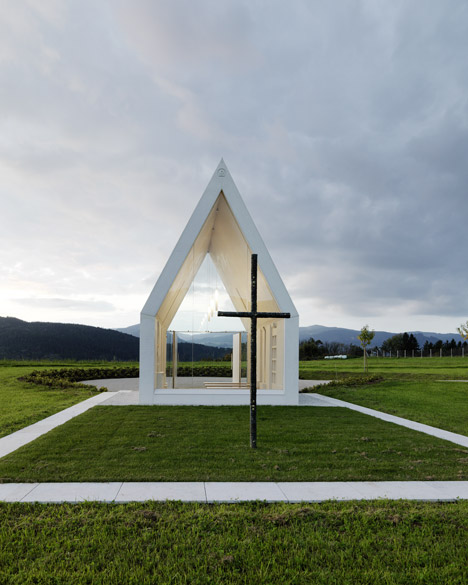
Graz-based architect Gerhard Sacher – who runs Sacher LoCicero Architectes with Parisian architect Eric LoCicero – designed the 27-square-metre structure as a tranquil space for contemplation, as well as for family ceremonies and festivities.
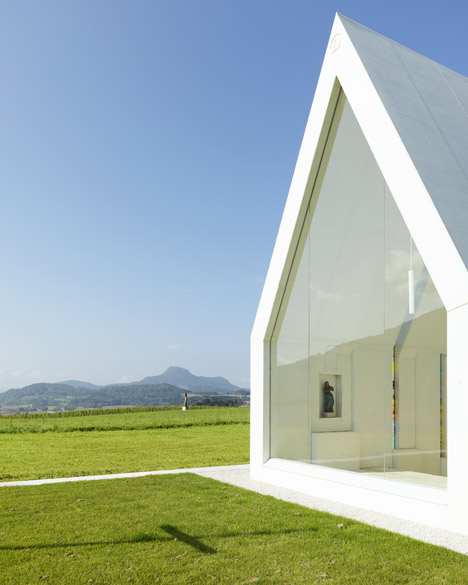
Slabs of cast concrete form the floor, pitched roof and side walls of the chapel, while its glazed gables give the building a hollow appearance. The glass walls frame views of the vineyard and the forested slopes of nearby hills.
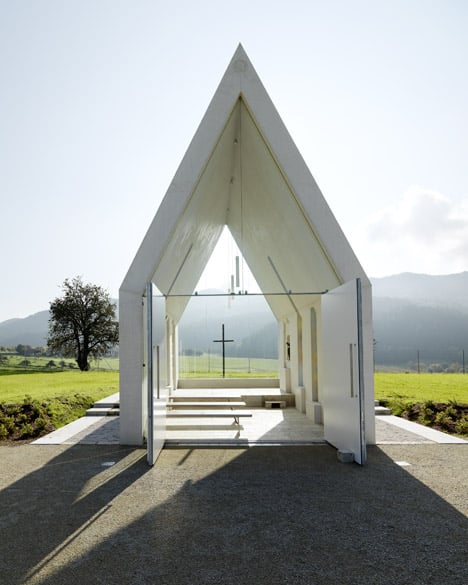
A bronze cross by Czech artist Jaromír Gargulák stands in front of one gable, while a pair of double doors that he also designed open from the other into a gravelled forecourt.
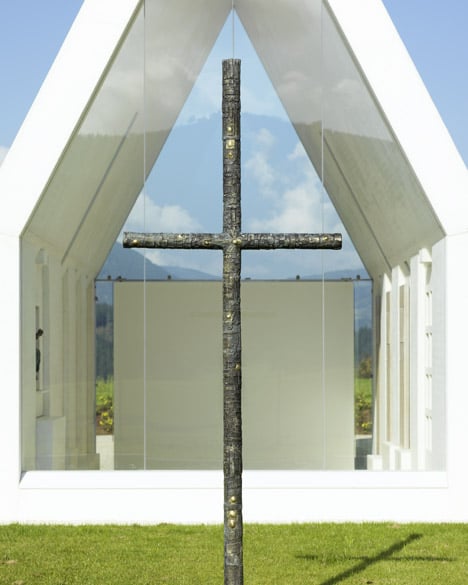
"The immaculate, smoothly formed white concrete provides this piece of architecture with a special, artificial-like aesthetics and purity," said Sacher.
"You can't pass the sculpture made of white concrete without being impressed. If you stroll by, you will fall for the radiant white of the modern landmark and for its simple form language even if you are the most convinced agnostic."
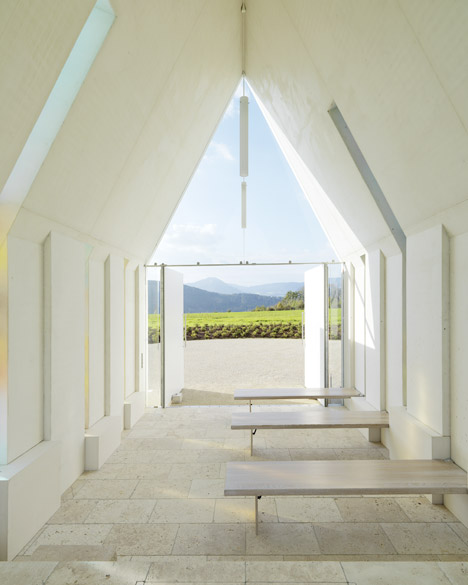
Narrow stained glass windows are set into vertical slots in the concrete flanks of the chapel. The edges of the window recesses are angled to help direct the rays of the morning and evening sun into the building.
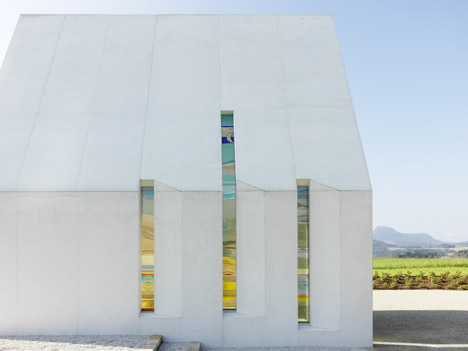
The multicoloured windows were made by local artist Karl-Heinz Simonitsch and depict scenes of creation taken from the book of Genesis.
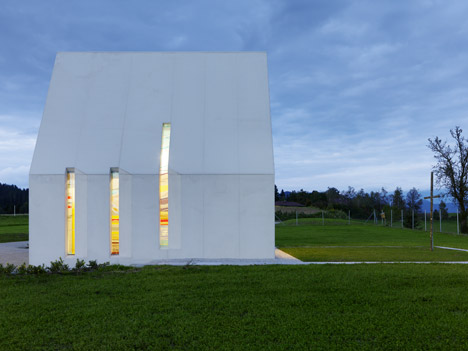
"A town chapel has to exclude the outside world to attain tranquillity," said the architect. "Therefore, in most of the cases, the chapel walls have only a few openings. A chapel situated in the open countryside already has the tranquillity per se, and therefore can be opened towards the outside and profit from the interplay with the nature."
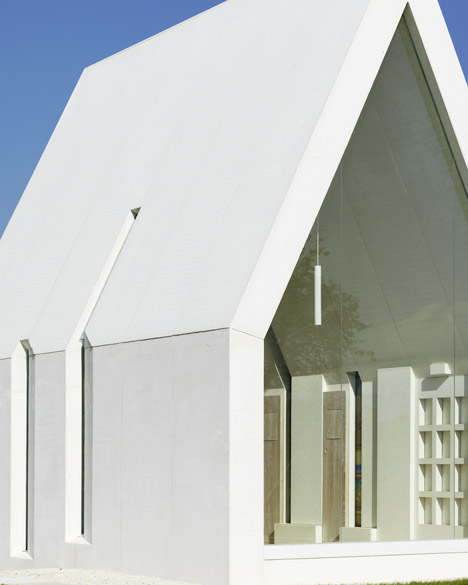
Pale limestone flagstones cover the floor of the single room within. But the white concrete slabs are left exposed across the walls and ceiling.
This material is becoming increasingly popular, with recent examples of its use including a hilltop home in Brazil and a garden oasis for the Milan Expo 2015.
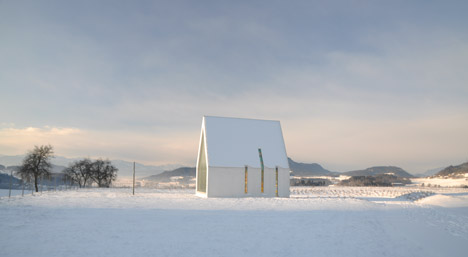
A statue of the chapel's patron saint, Maria Magdalena, is displayed within a large niche in the wall, while urns are placed in a series of smaller nooks.
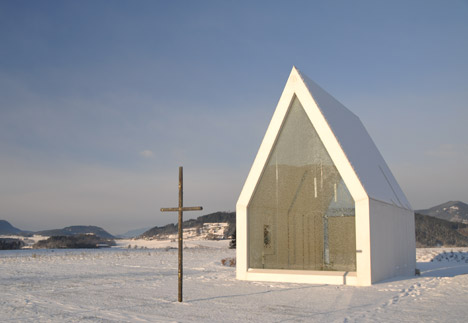
White-washed oak benches fold down from the walls between the stainless glass windows to create pews. A small raised platform is situated at the front of the chapel.
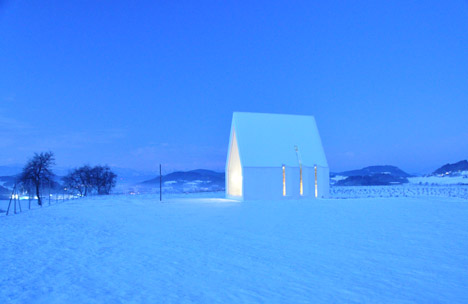
Pendant lights with translucent cylindrical shades hang from the ridge of the ceiling, while spot lights sit in recesses beside the pews. This peripheral lighting frames the silhouette of the cross at night.
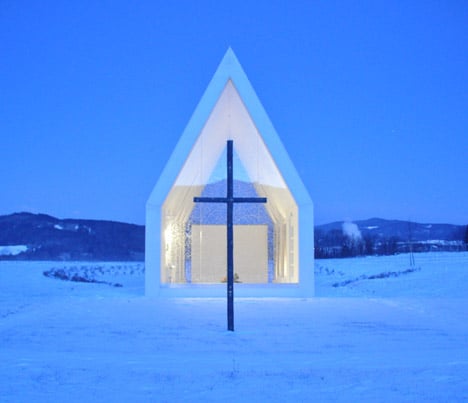
"At dawn and at night, the diffused light comes out of the chapel and falls on the forecourt and the close surroundings," said the architect. "Solely the cross in the chapel garden enjoys a direct highlighted illumination and thus becomes a part of the interior."
Photography is by Paul Ott unless specified otherwise.
Project credits:
Architects: Gerhard Sacher, Sacher Locicero Architectes
Construction company: Petautschnig Bau GmbH - Murau, Knafl&Co St:Veit a.d.Glan
Civil engineer: Pittino
Windows: Karl-Heinz Simonitsch
