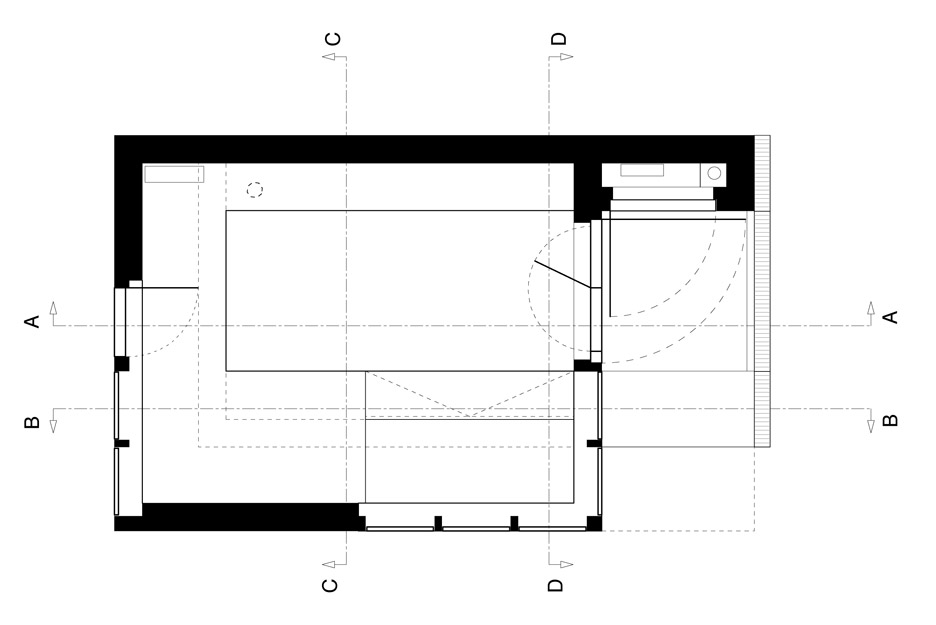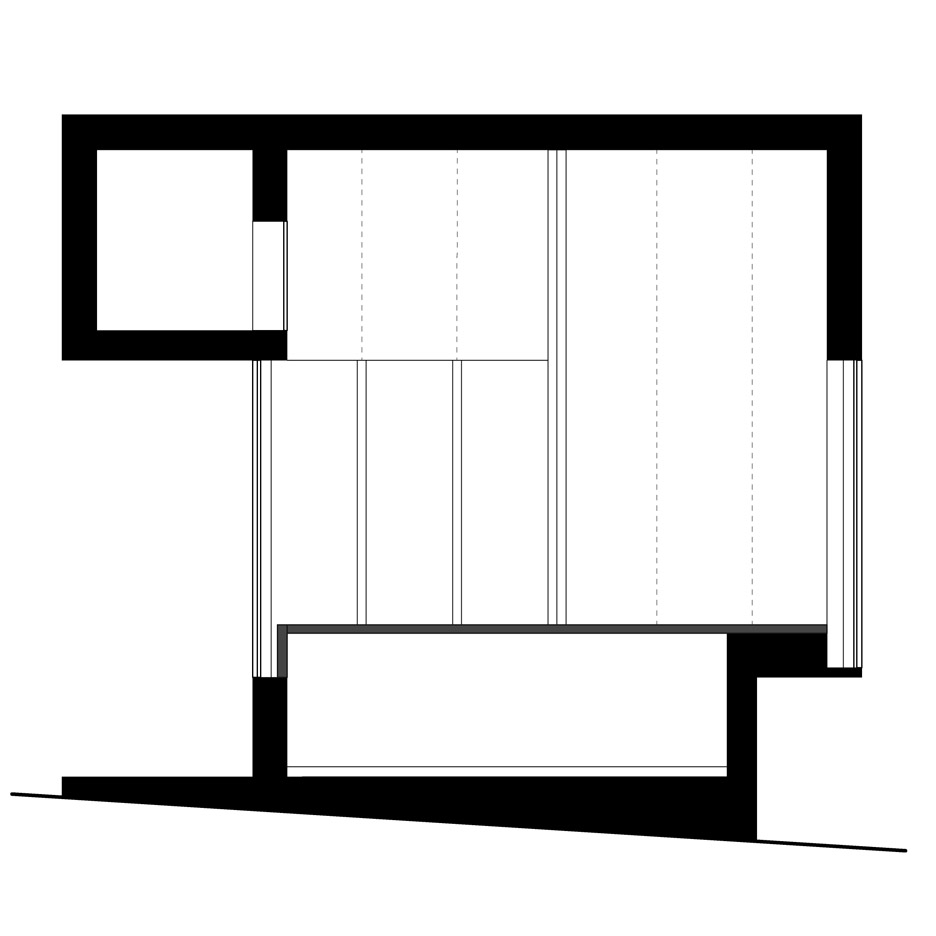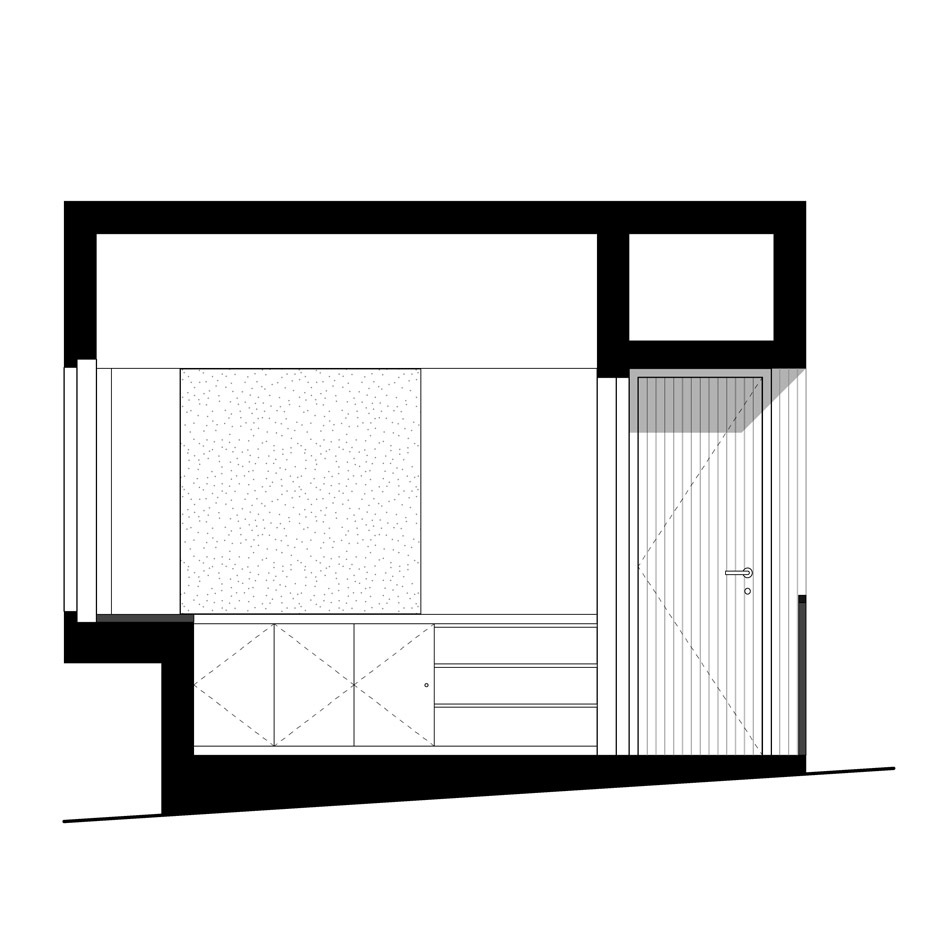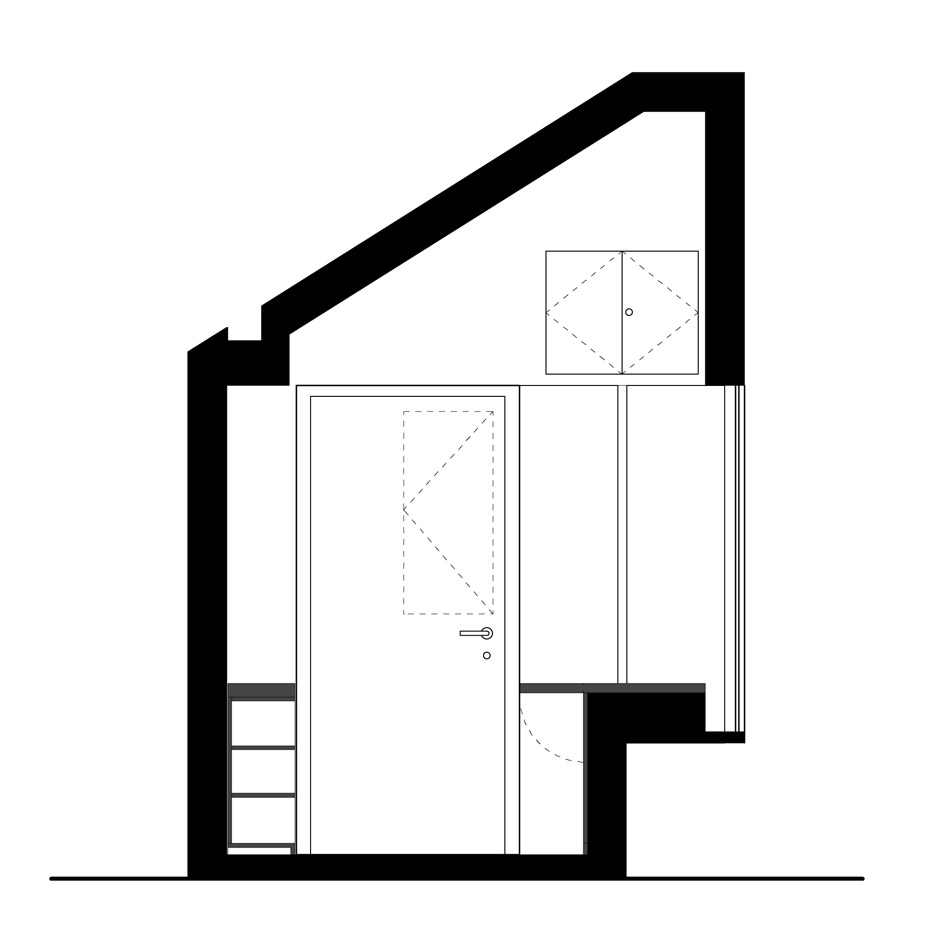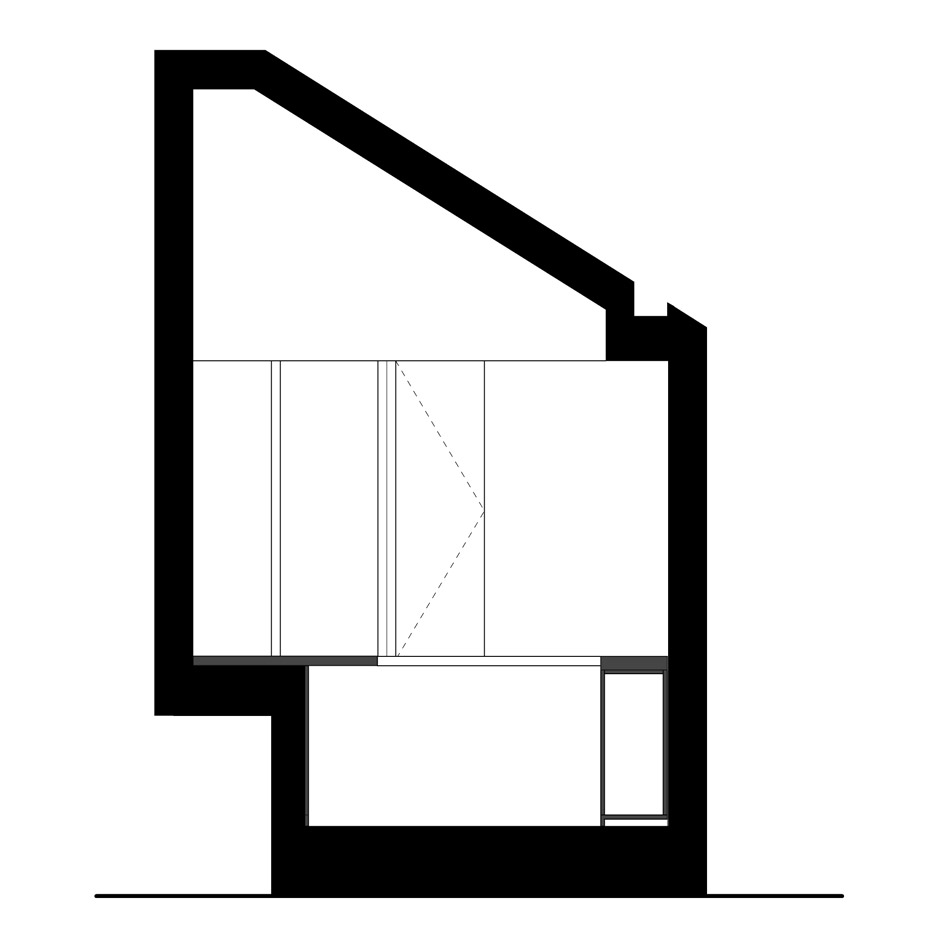NORD Architecture completes charred timber gatehouse for National Trust estate
Burnt wood clads this gatehouse designed by NORD Architecture for a historic palace in southeast England – a reference to the storm that destroyed many of the estate's trees in 1987 (+ slideshow).
The British firm was commissioned by conservation organisation The National Trust to replace the existing gatehouse at the entrance to Knole House in Sevenoaks, Kent.
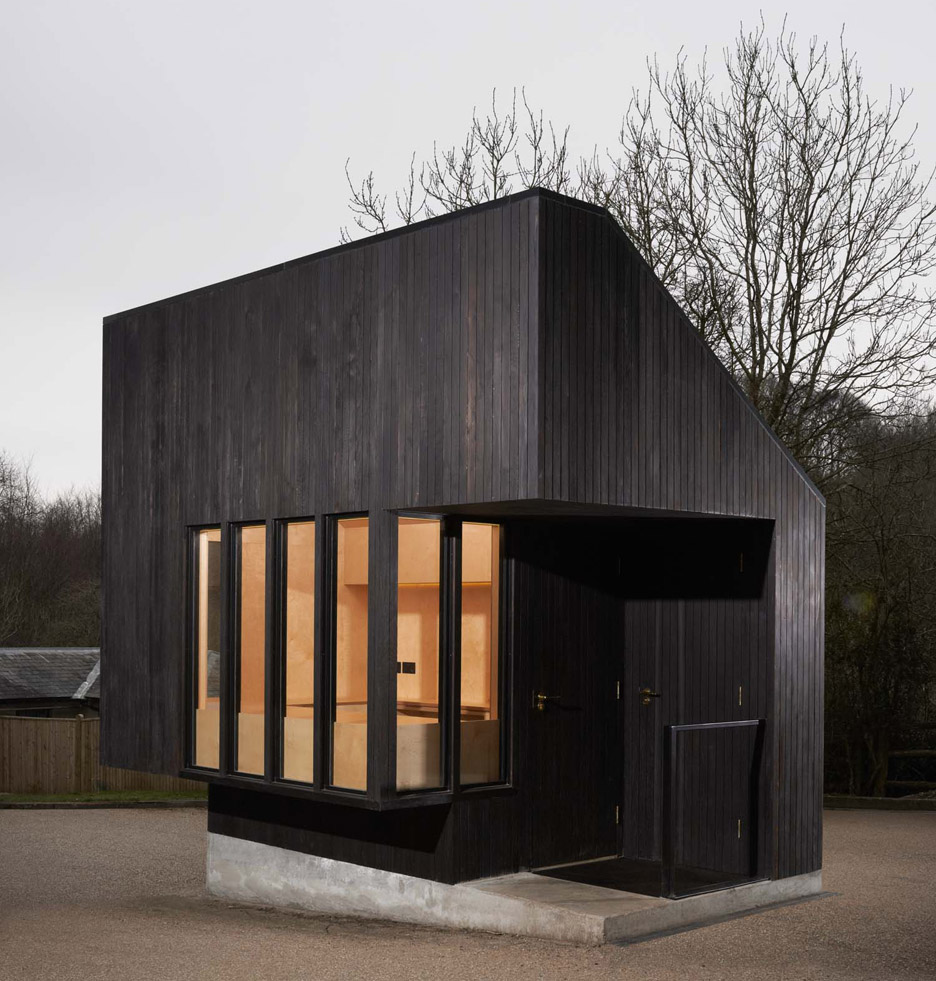
The 15th-century property has been occupied by the descendants of Thomas Sackville – a cousin to Queen Elizabeth I – since 1603. The Sackville family remain in residence, but parts of the house and its collection are open to the public.
The Knole Gatehouse sits just inside the estate's gates and forms the main entry road into the grounds. The black shed-like structure stands on a small concrete podium, which creates a level foundation on the sloping driveway.
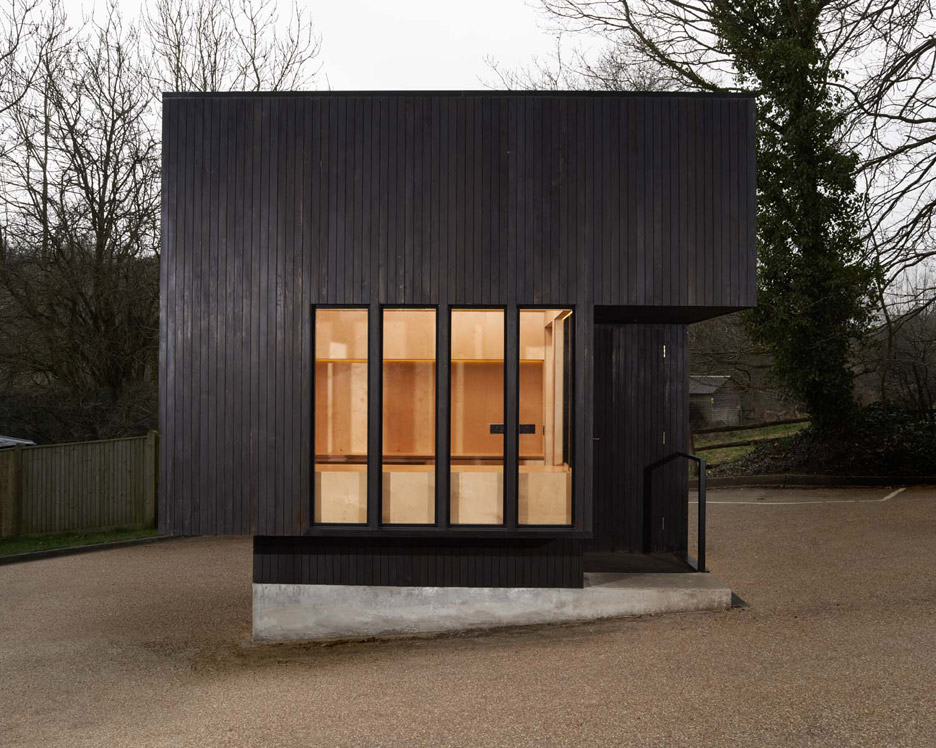
"The sculpted shape of the building is cut from a simple shed typology, with external covered space and glazing punched into the form," said the studio.
The house is set in a vast 1,000-acre medieval deer park populated by large oak and plain trees.
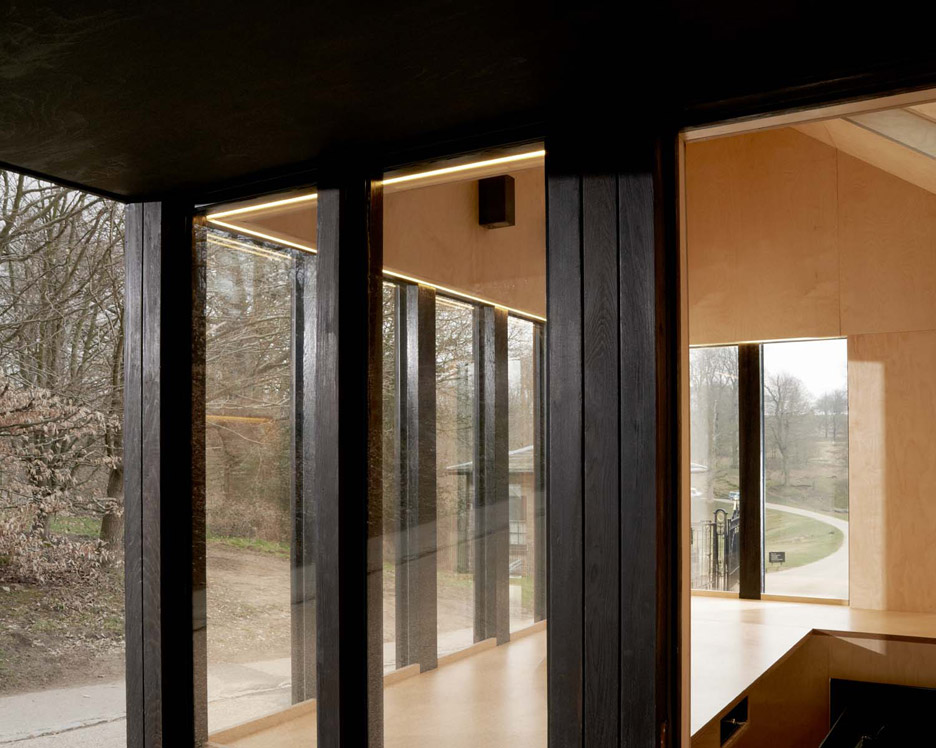
But 60 per cent of the park's original trees were destroyed by the hurricane-force winds that hit the UK in the Great Storm of 1987. The burnt timber cladding was selected as an appropriate reference to this event.
"This scarring of the landscape is still visible nearly three decades on," said the architects. "Clad in burnt timber, the single-room structure marks 'in-memoriam' the impact of the Great Storm on the surrounding landscape."
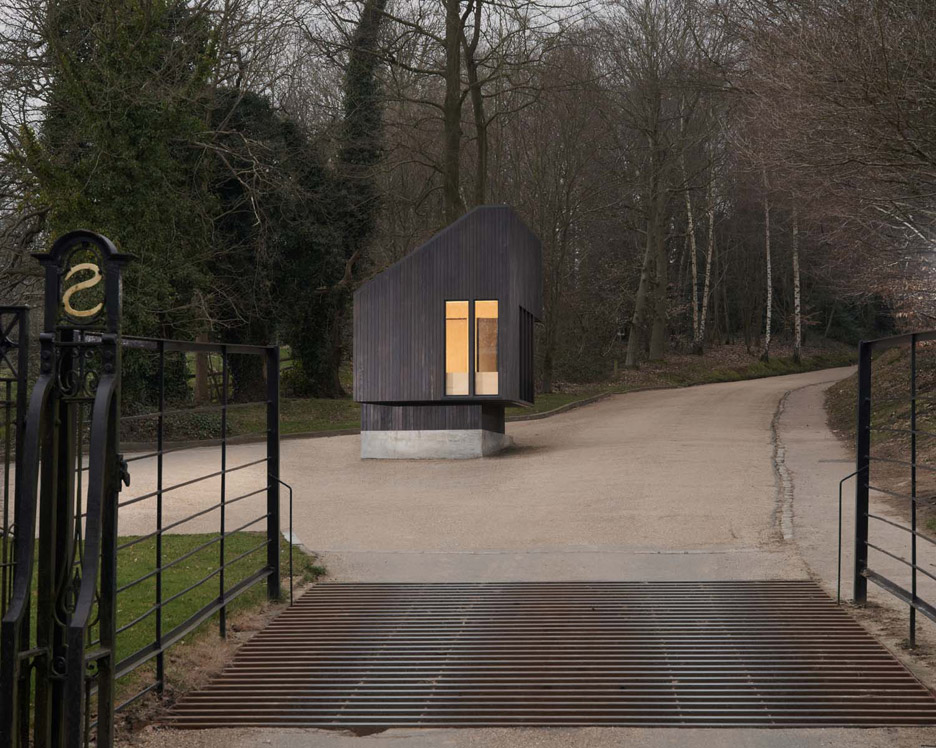
The interior is lined in light-coloured wood. A row of tall windows face onto the driveway from the single room within.
The driveway leads past the remaining trees to the house, which was once home to Vita Sackville-West. The 20th-century poet was the former lover of writer Virginia Woolf, who based her novel Orlando on the history of the house and its inhabitants.
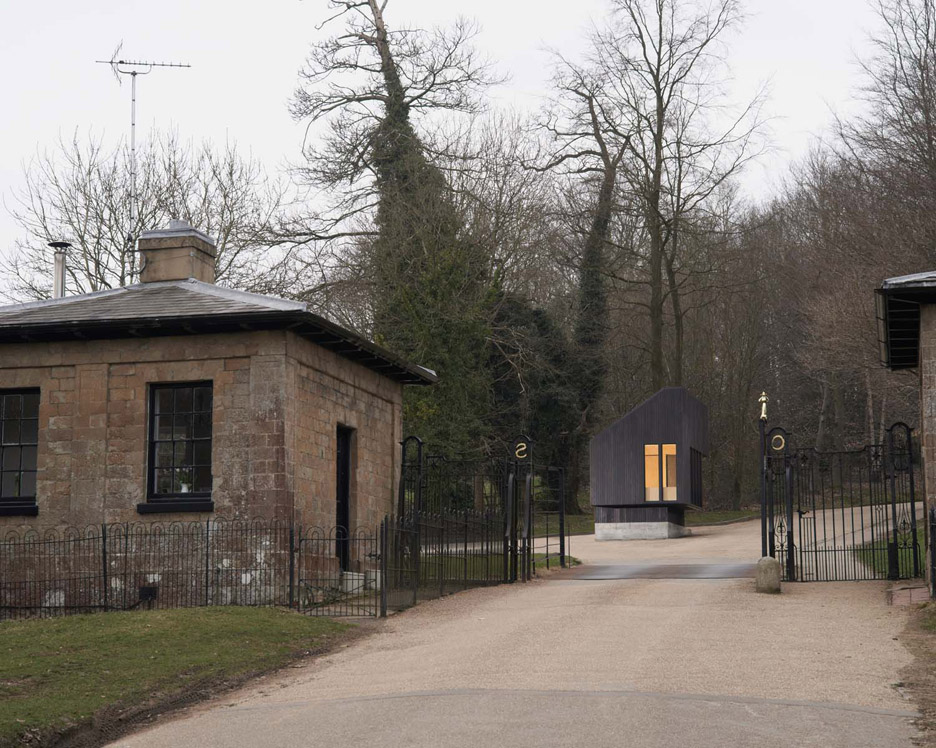
NORD Architecture is currently working on a £7.3 million project to convert Gillespie, Kidd & Coia's Brutalist St Peter's Seminary in Cardross into a major venue for art and culture.
Photography is by Leon Chew.
