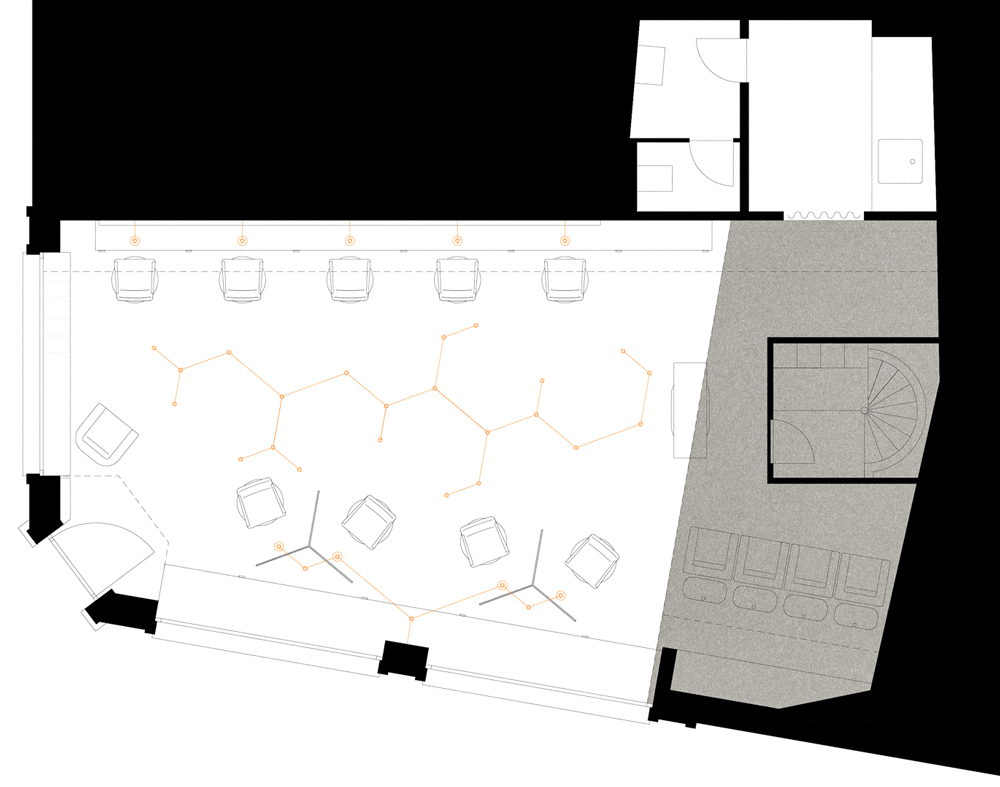Sculptural mirrors frame spaces in Zurich barbershop by Wülser Bechtel Architekten
Wülser Bechtel Architekten has completed a male hair groomers in Zurich featuring a pair of sculptural mirrors and a floor that reveals traces of the building's history (+ slideshow).
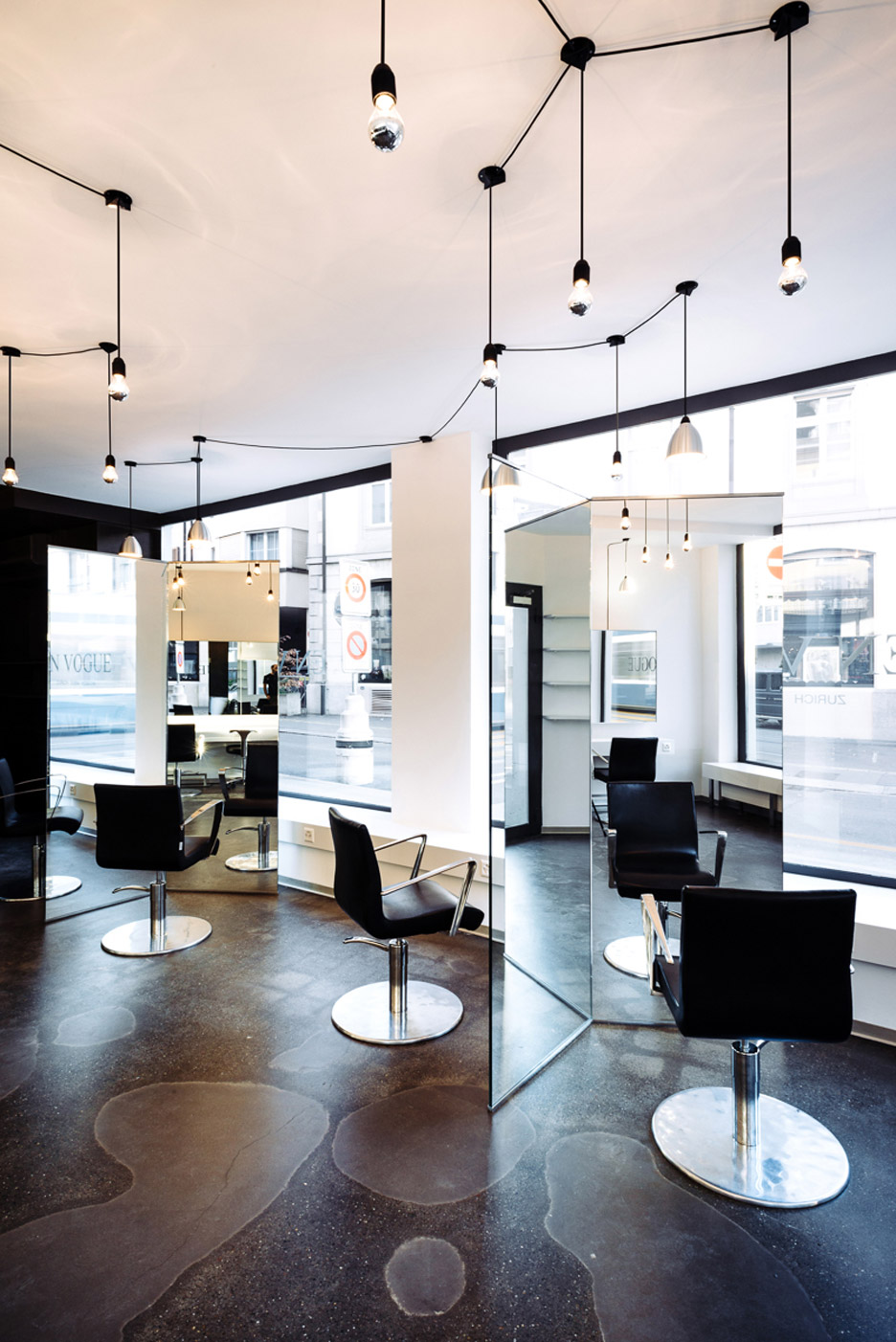
Located on the ground floor of an ageing building in Seefel, the property had previously undergone multiple renovations. Wülser Bechtel was given just six days to transform the space into a barbershop for En Vogue male groomers.
Hoping to make a feature of the eight-sided floor, the team began by removing built-in components that were taking up space and blocking natural light.
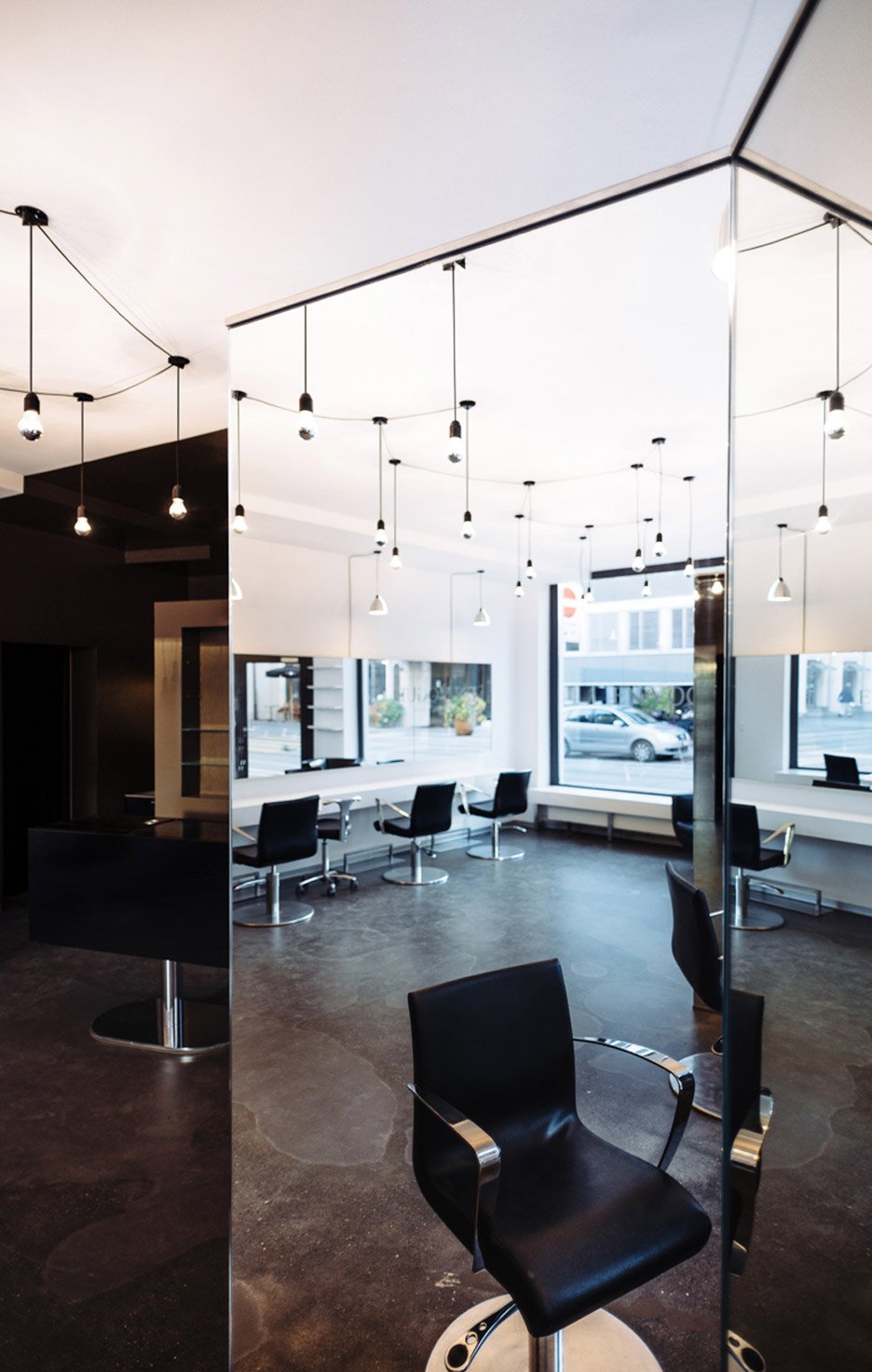
"The small space was cluttered with different materials and was geometrically fragmented, but neither time nor budget allowed us to deconstruct to the building's shell," said Wülser.
"We decided not to fight the geometry but find a way to involve it into the new design concept."
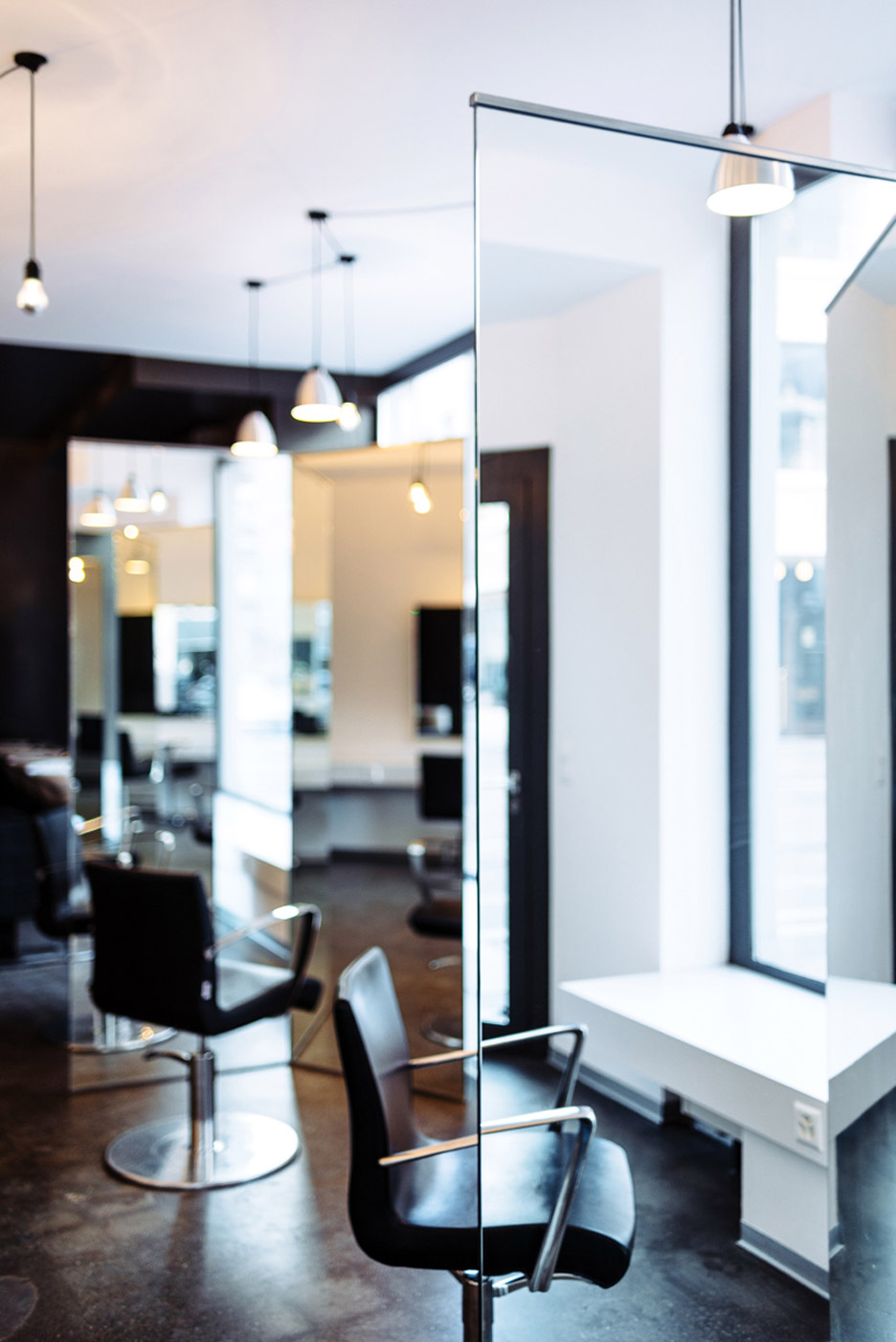
The space was divided into two contrasting zones: a white-painted section with cutting stations and a glossy-brown hair-washing and colouring zone towards the back of the salon.
A strip of mirrors with enough space to seat five clients was installed along the back wall. But the team also designed a pair of three-walled workstations that are freestanding in the centre of the room.
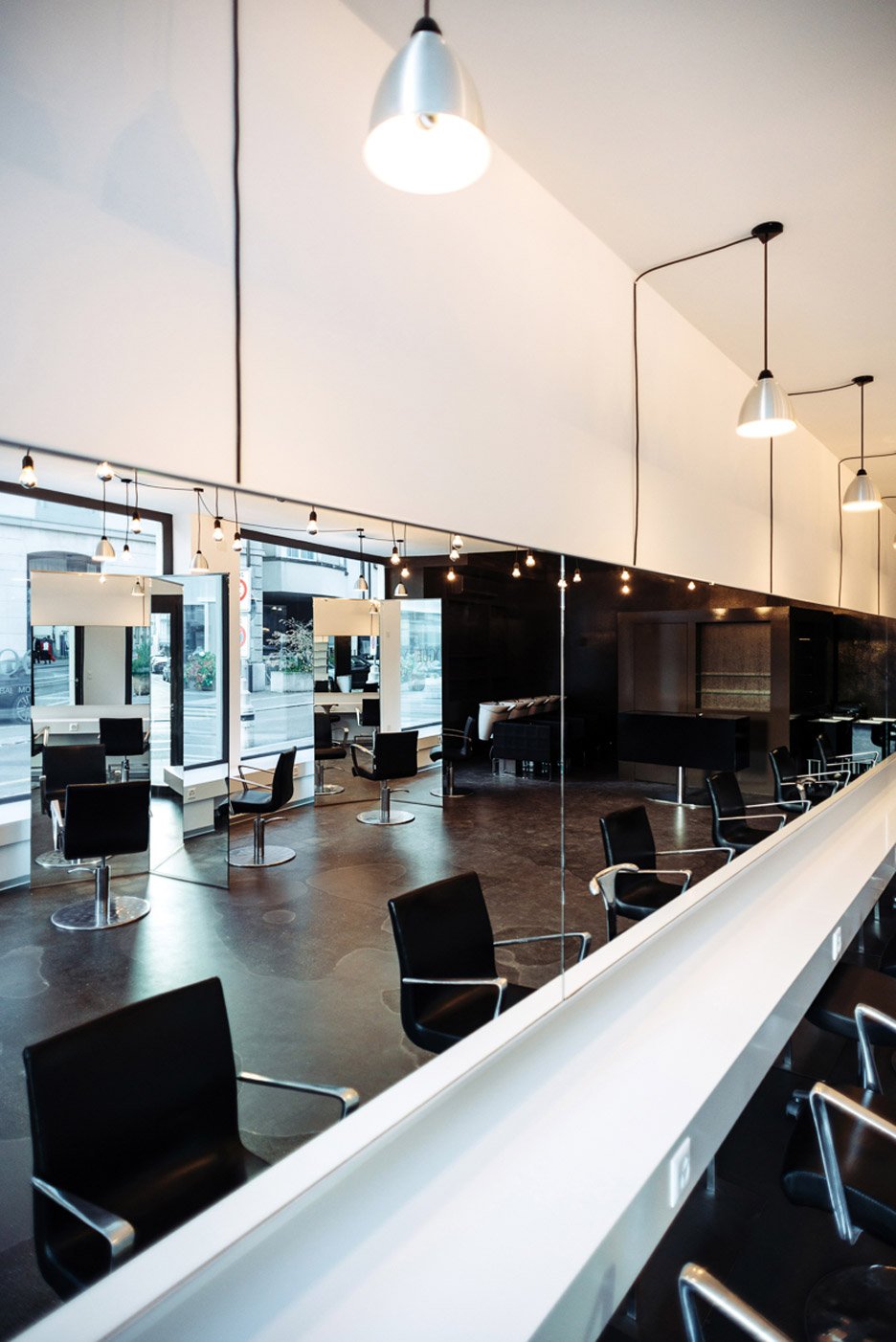
The mirrors of each workstation are angled in different directions, allowing them to reflect views of both the street and the shop interior. They also help to partition different areas.
Similar custom-made mirrors also feature within another Zurich salon, and hang from the ceiling of a hairdressers in Japan.
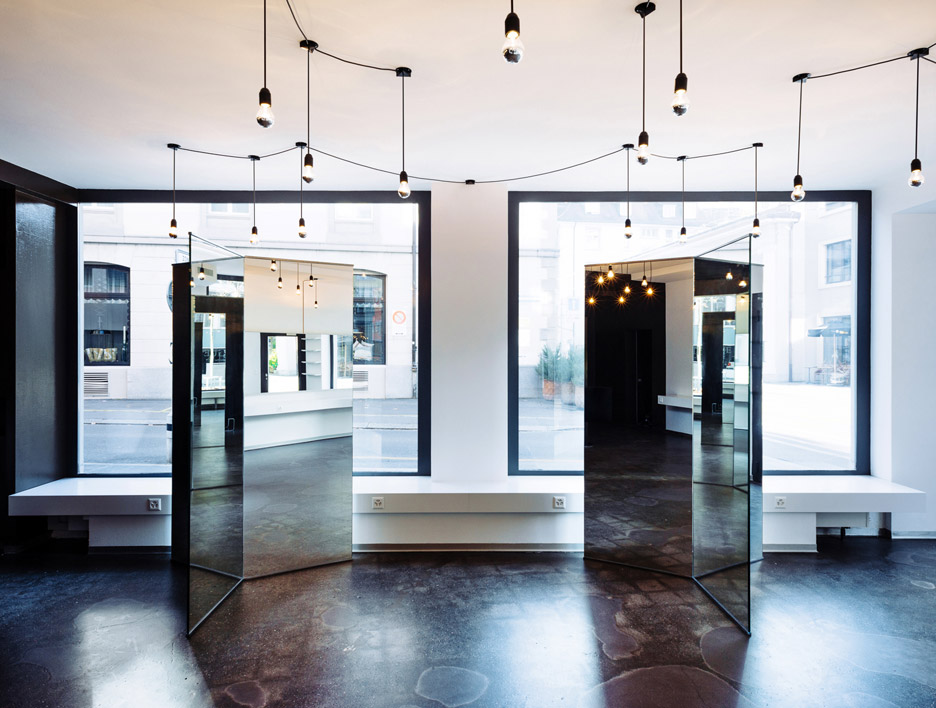
"We wanted the mirror to be an important design element and focused strongly on the spatial potential of combining mirrors in certain angles," Wülser said.
"They are symmetrically placed in front of the windows and put the shop in a dialogue with the street."
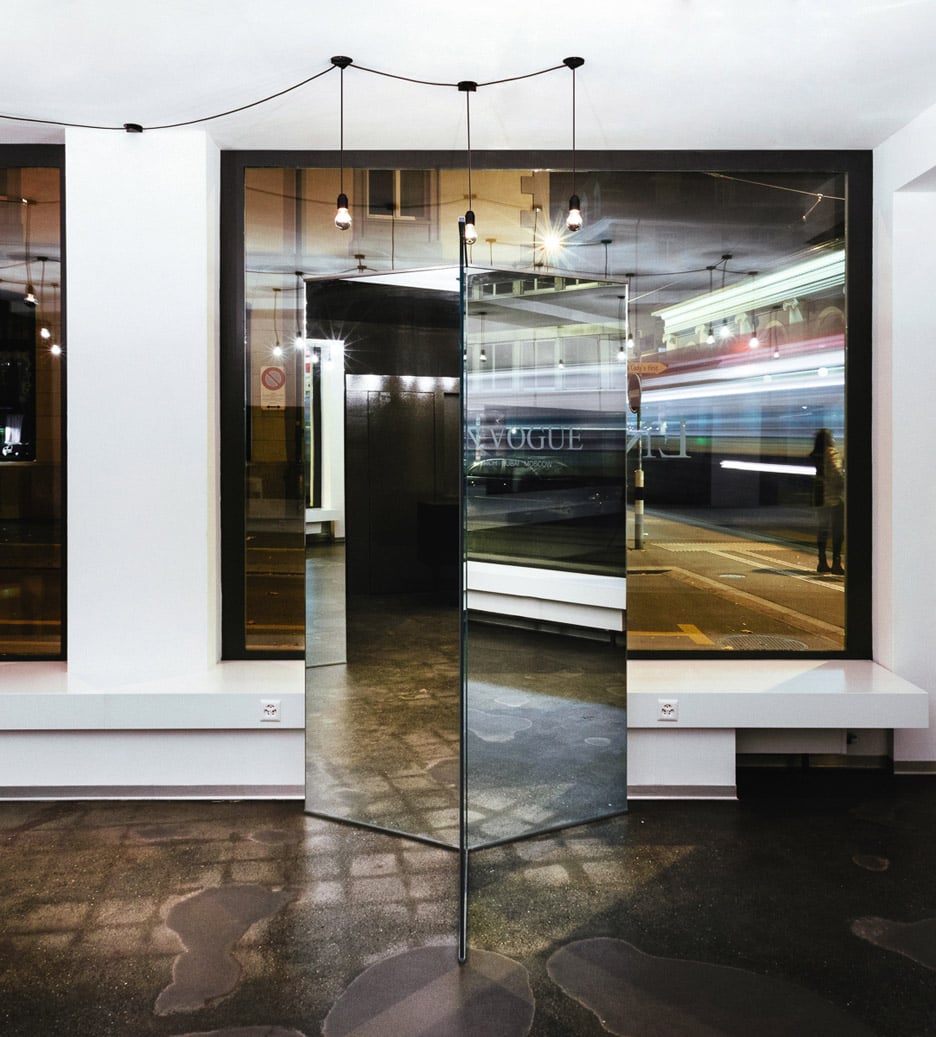
The architects found several layers of cement and ceramic-tiled flooring underneath a synthetic coating, so the floor was sanded down to expose these different tones and textures. Approximately two tonnes of material was eventually removed.
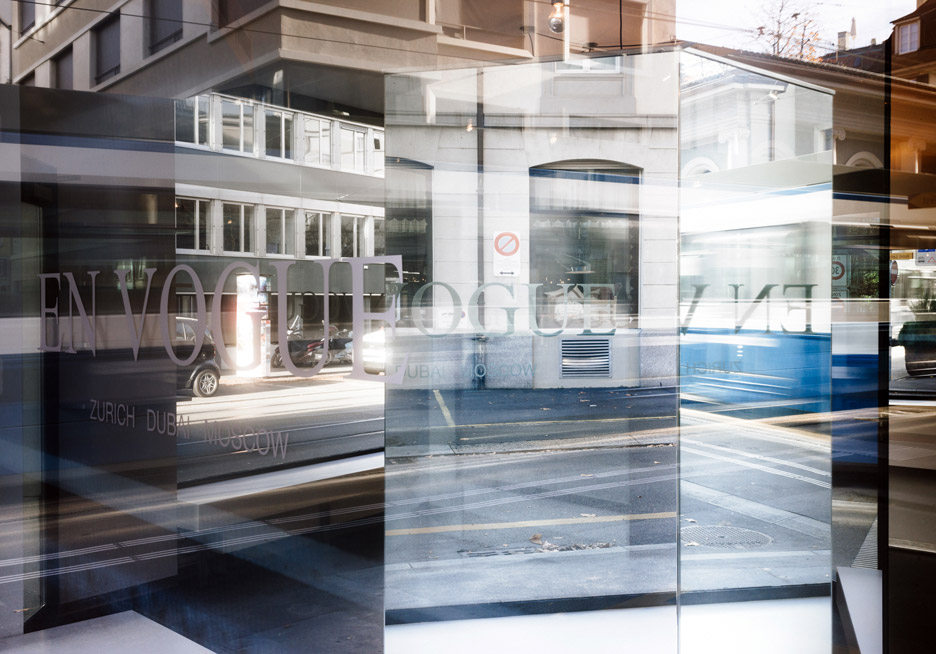
"It was kind of a risky experiment since we didn't know exactly what we would discover underneath the top layer and there was no exit strategy given the strict limitation of time," said the architect.
"The floor shows the history of the room for the next couple of years, and is another friendly comment on the fast moving world."
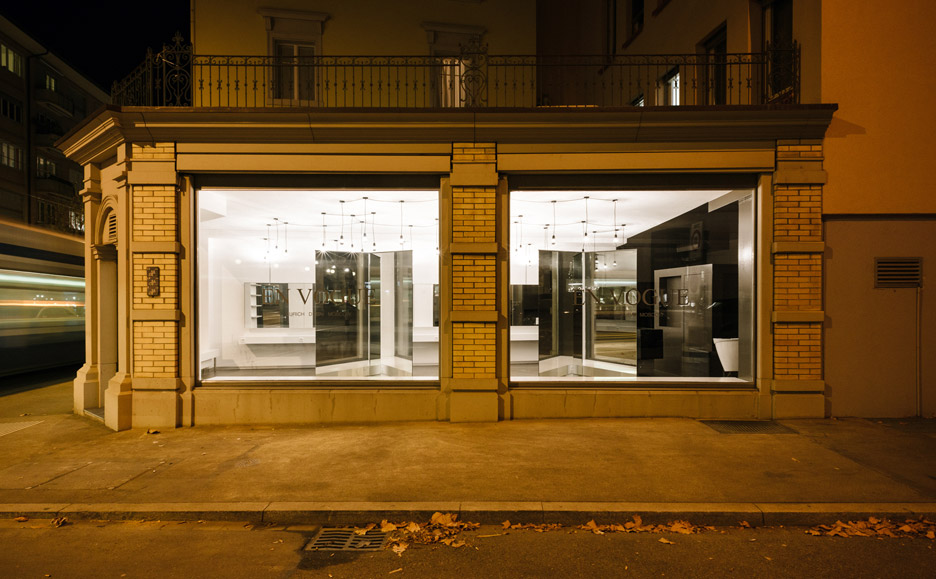
Stripped-back salons are becoming increasingly popular, particularly in Japan. Other examples are a salon that can only accommodate one customer at a time, and a forest-like parlour where birch trees are wedged between the floor and ceiling.
Photography is by Wülser Bechtel Architekten.
