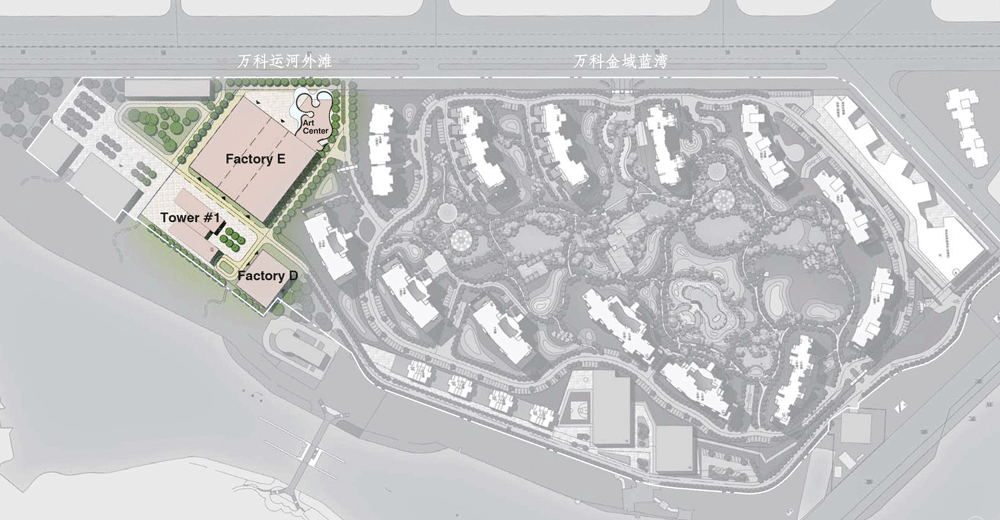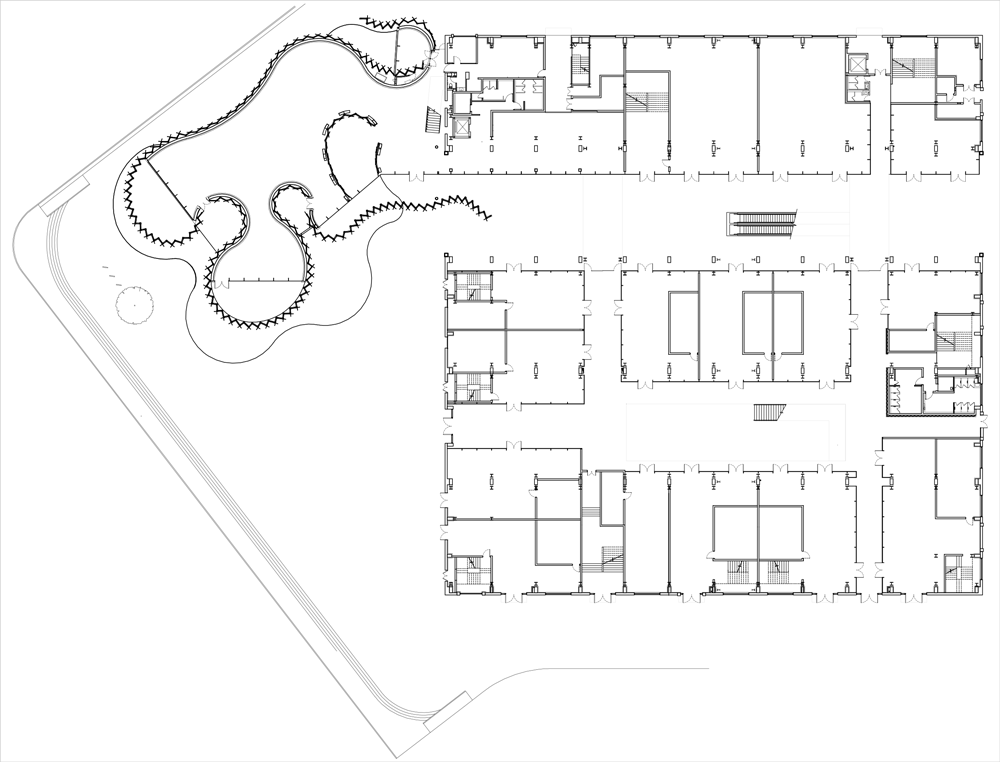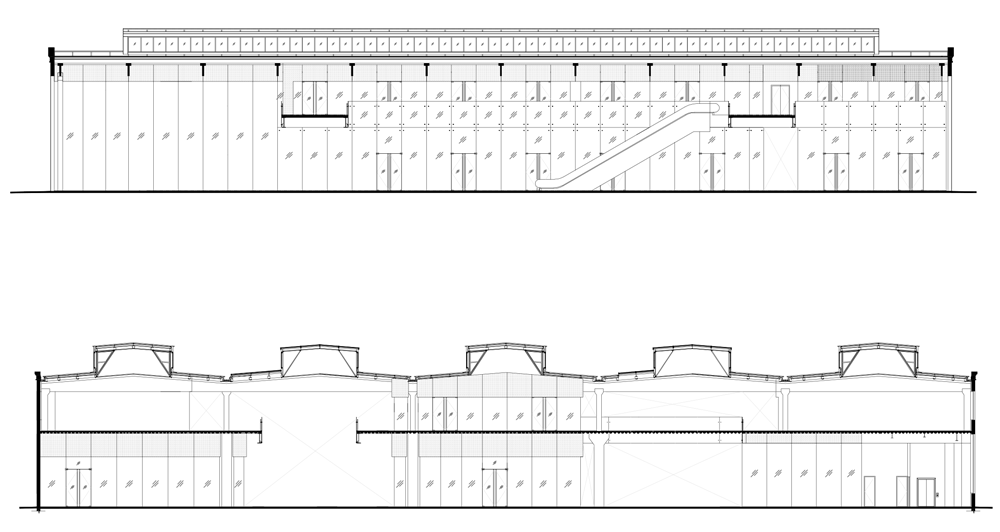Kengo Kuma clads "amoeba-shaped" art centre in porous aluminium panels
Kengo Kuma and Associates has built an art centre with an intricate aluminium-moulded facade at a former cotton mill in China, which has been converted into a shop and office complex (+ slideshow).
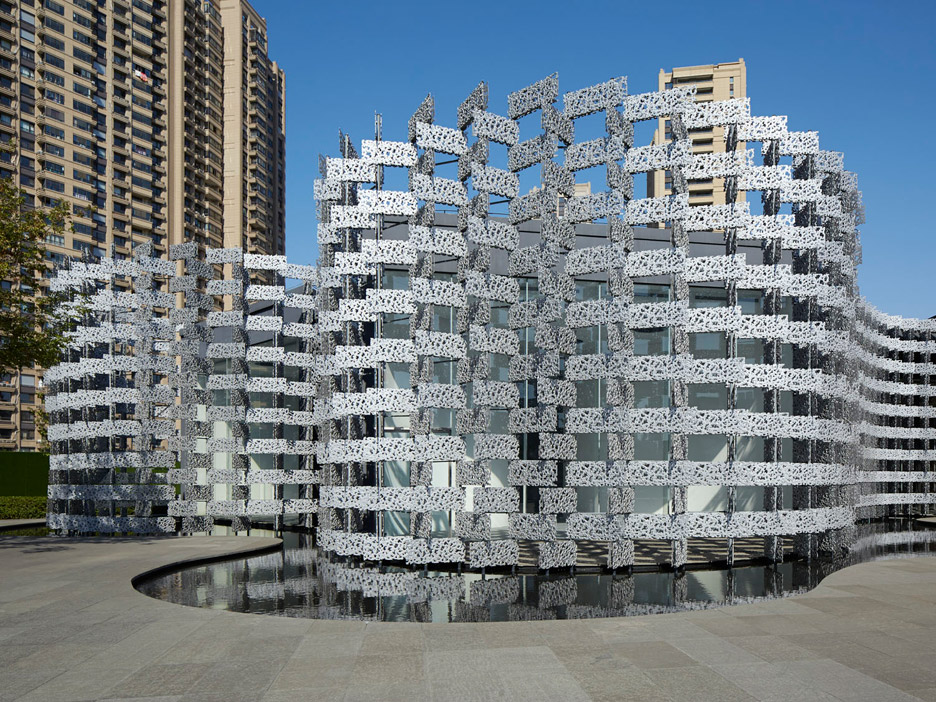
Kengo Kuma's Japan-based firm converted the entire 10,440-square-metre mill to create the new retail, office and art centre called Wuxi Vanke, which is located near Taihu Lake on the outskirts of Shanghai.
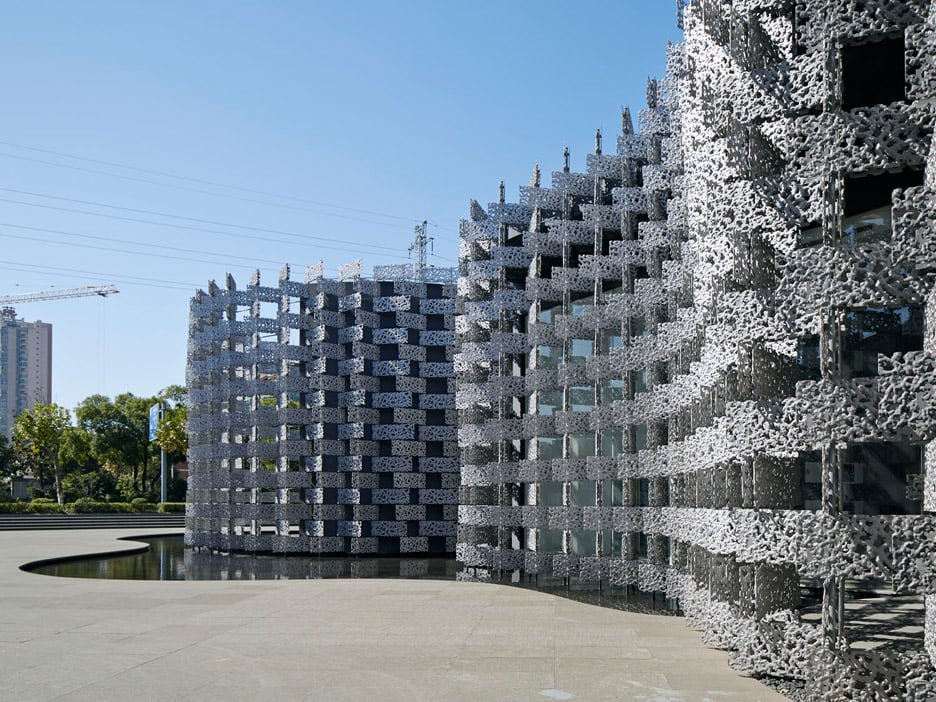
The art centre occupies an extension to the old brick building. Its complex facade comprises hundreds of cast aluminium panels, which are arranged in an alternating pattern of solid and void to give the building a wavy outline.
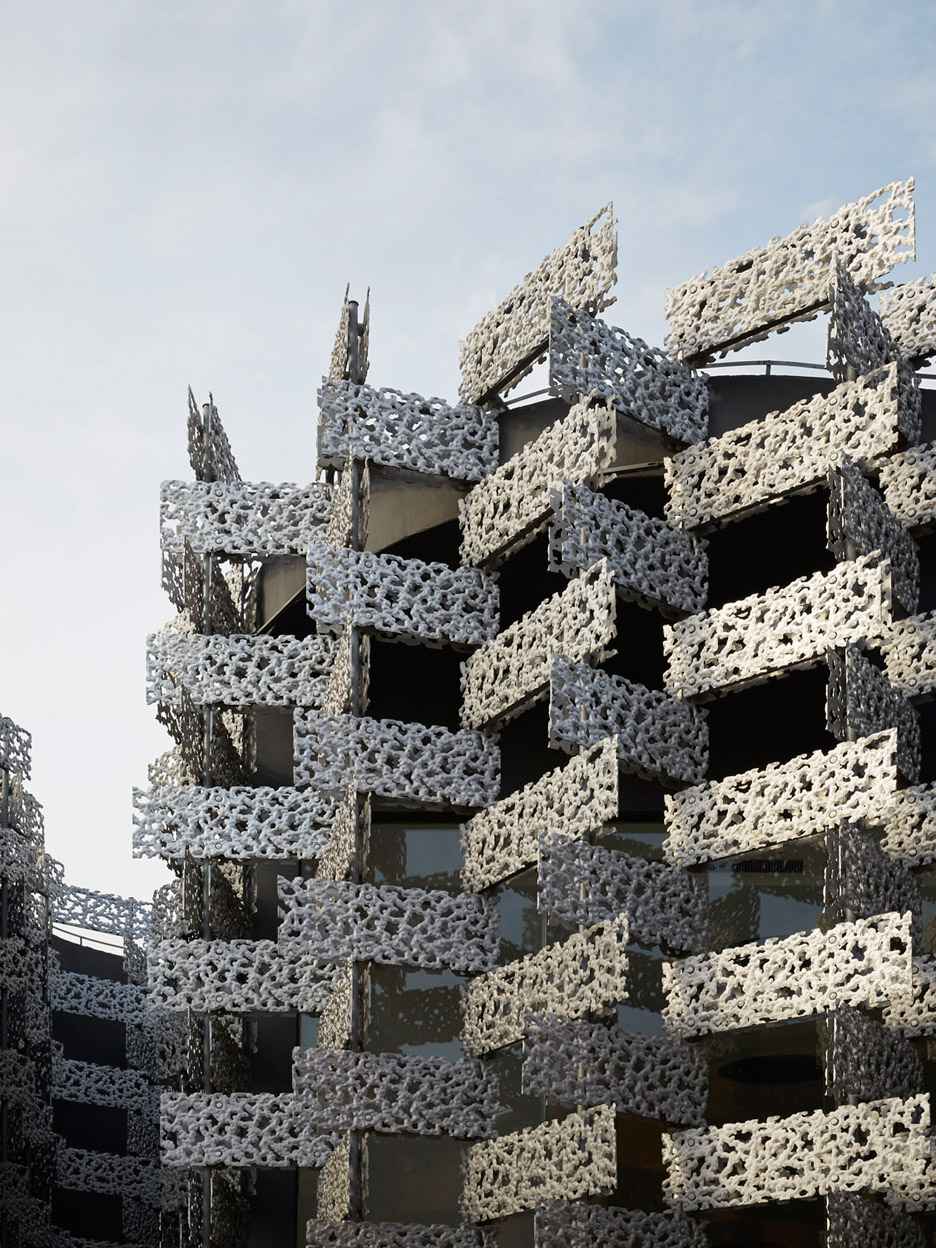
The porous form of the metal panels is modelled on Taihu stone, a type of limestone with water-worn hollows and perforations common in the region. Each piece of aluminium was cast in a mould to achieve the same effect.
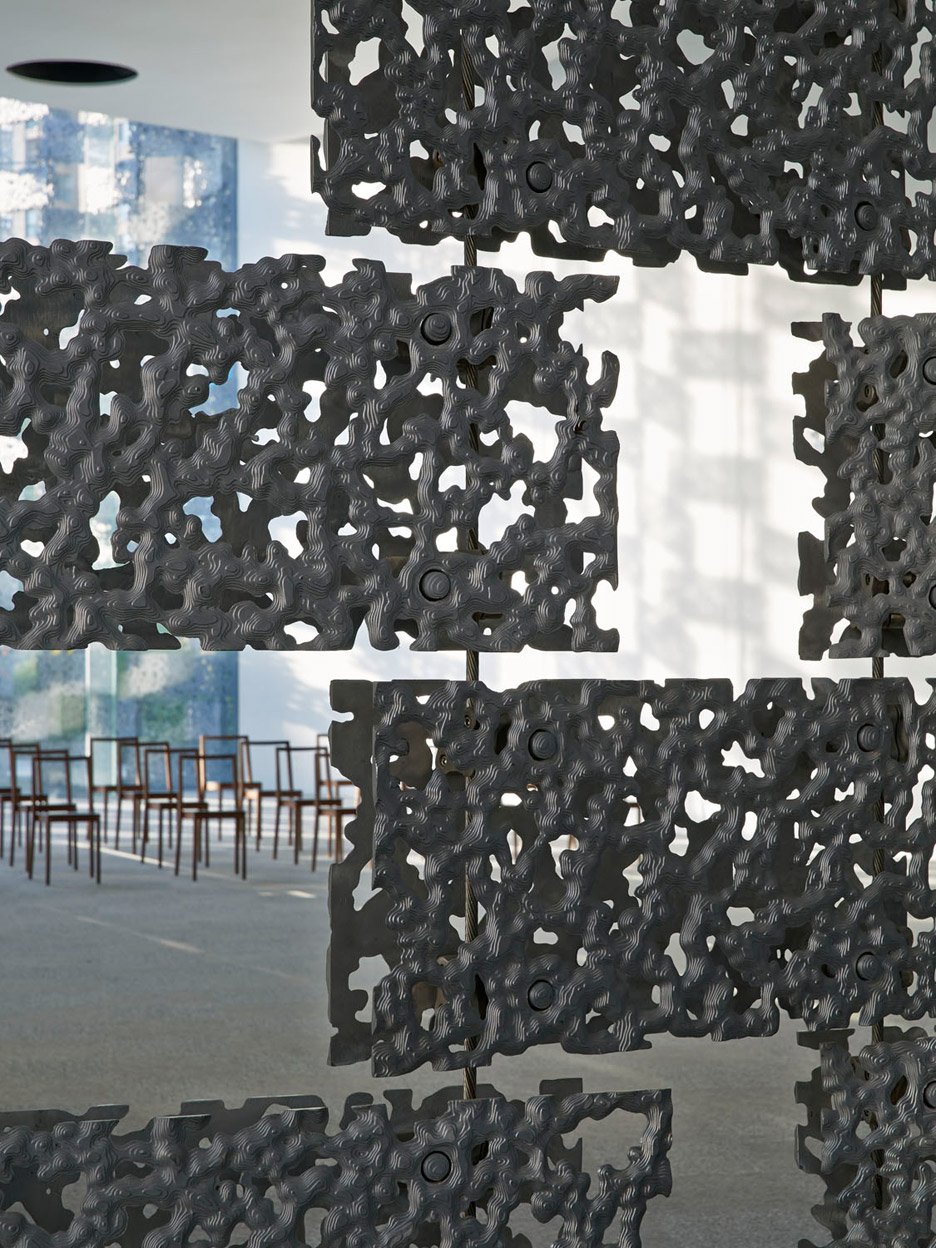
"We got an idea from the shape of Taihu stone that was at the heart of Taihu culture, made porous panels with aluminium casting, combined them to create an amoeba-shaped space, and inserted it to the rigid structure of brick," explained the studio.
"Infinite number of the holes on the panel passes through sunlight and the gentle light fills the room of art," it continued. "Past and future was linked by the material and the detail of the building."
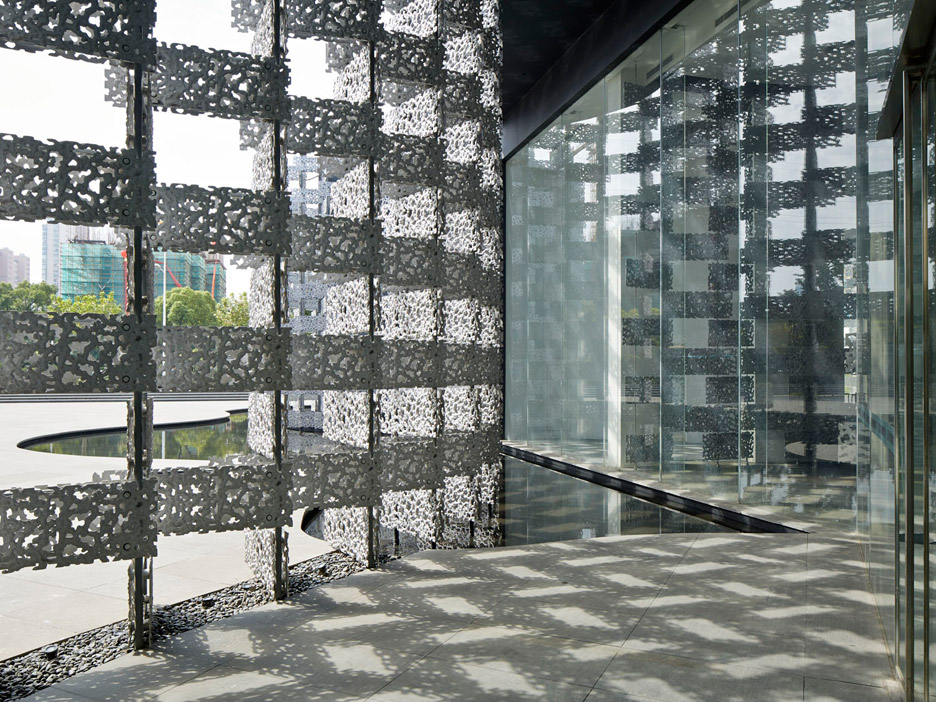
Gaps between panels allow natural light to filter through the glazed facade – not unlike the design the studio created for the FRAC contemporary art centre in Marseille.
The Japanese firm also used a similar technique for a series of art galleries for the China Academy of Arts, by suspending tiles in a wire mesh to form the facades.
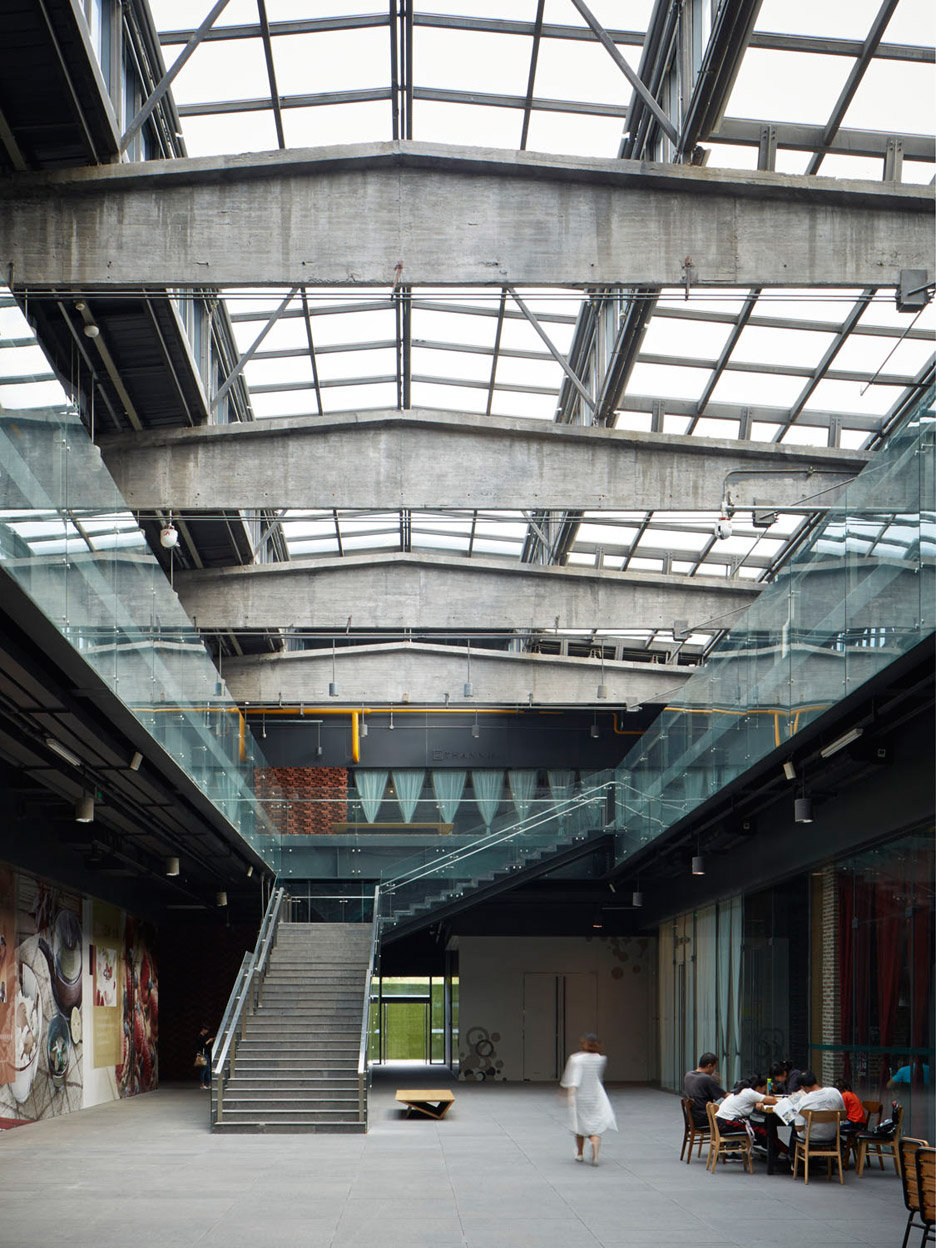
The footprint of this part of the building is surrounded by a wavering pool of water that reflects the aluminium facade.
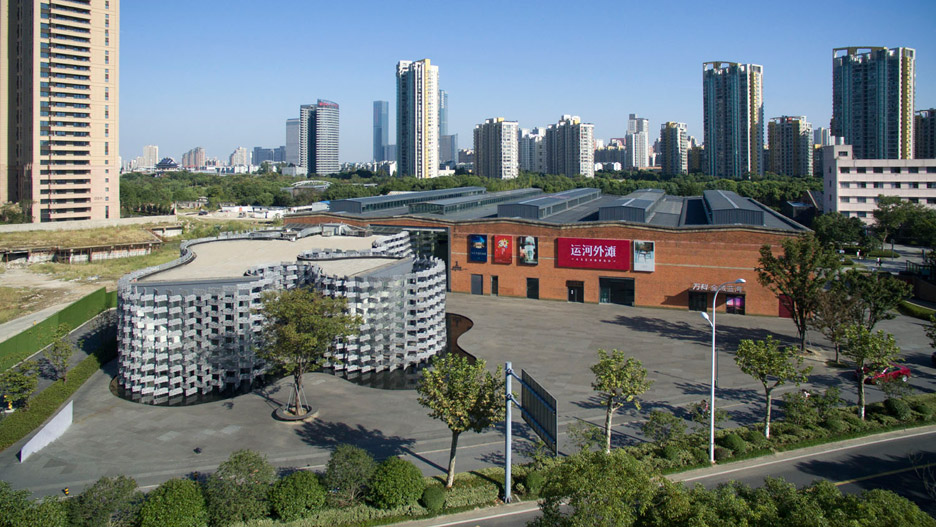
Kengo Kuma recently spoke to Dezeen following the sudden death of Zaha Hadid, describing her as a "great architect who led the world of contemporary architecture after the era of Postmodernism".
Kuma, who was among a group of Japanese architects including Fumihiko Maki,Toyo Ito, Sou Fujimoto and Riken Yamamoto that lobbied against Hadid's Tokyo 2020 Olympic stadium project, won a bid to replace her scheme in December 2015.
He added: "To surpass her achievement is the challenge left to the next generation of architects following her – myself included."
