Daniel Libeskind unveils design for museum of Kurdish culture in Iraq
New York architect Daniel Libeskind has released plans for a Kurdish museum in Iraq, featuring his signature sharp angles and interlocking volumes (+ slideshow).
The museum would be the first major arts centre in Iraqi Kurdistan – the country's only autonomous region – dedicated to the history and culture of the Kurdish people, according to Studio Libeskind. The firm officially announced the project on Monday, afters rumours surfaced in 2010.
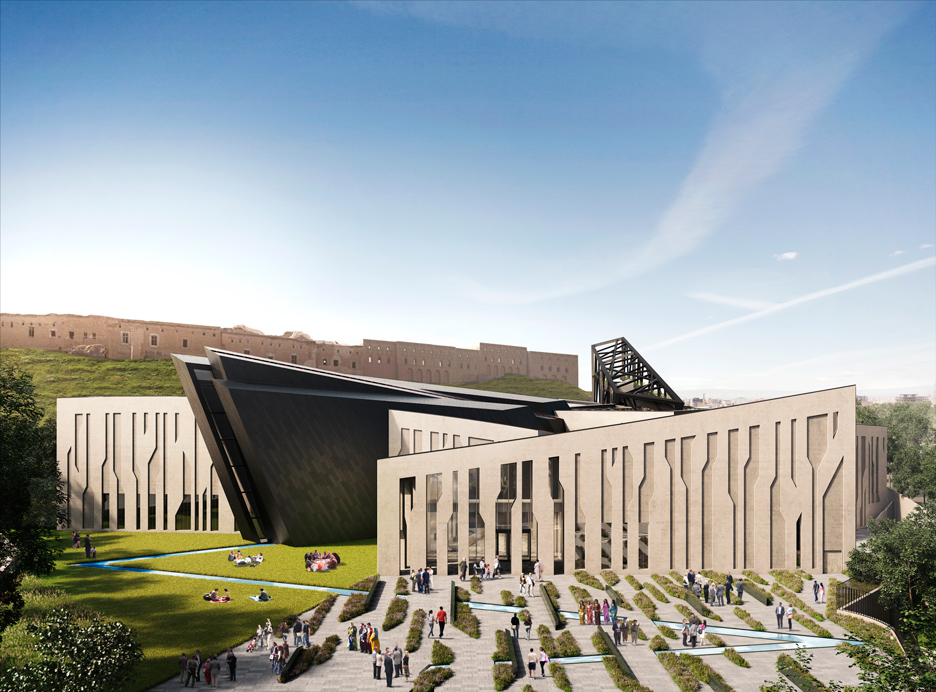
The Kurdistan Museum is slated to be built in the region's capital city of Erbil, which is located approximately 350 kilometres north of Baghdad.
"The team has embarked on a visionary project to share the story of the Kurdish people with the world and inspire an open dialogue for the future generations within Kurdistan," said Studio Libeskind, known for such buildings as the Jewish Museum Berlin and the Dresden Museum of Military History.
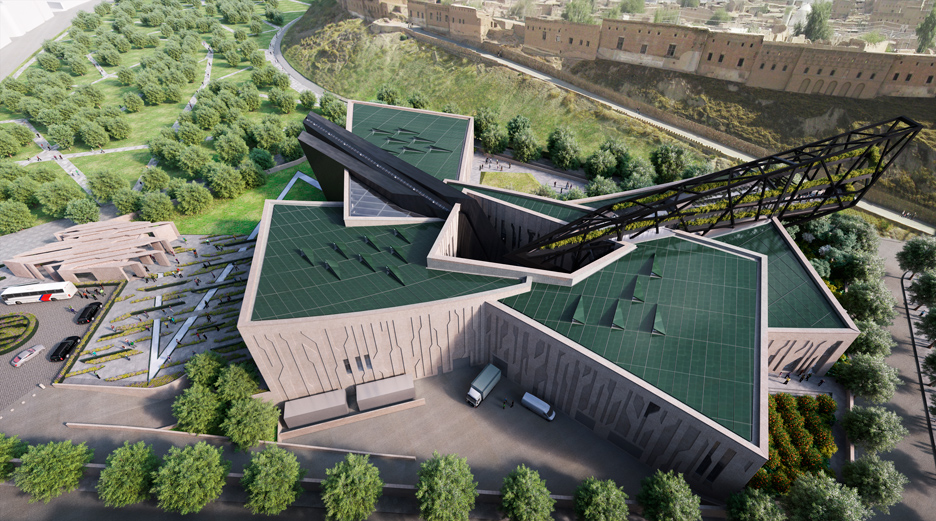
The project is being backed by the Kurdistan Regional Government and client representative RWF World, which describes itself as a producer of "high-quality factual films and multimedia".
Encompassing 150,000 square feet (14,000 square metres), the museum would be situated at the base of the Erbil Citadel, an ancient, fortified settlement that sits atop a hill in the city centre.
"The design had to navigate between two extreme emotions: sadness and tragedy, through the weight of history, and of joy and hope, as the nation looks to the future," said Libeskind in a statement.
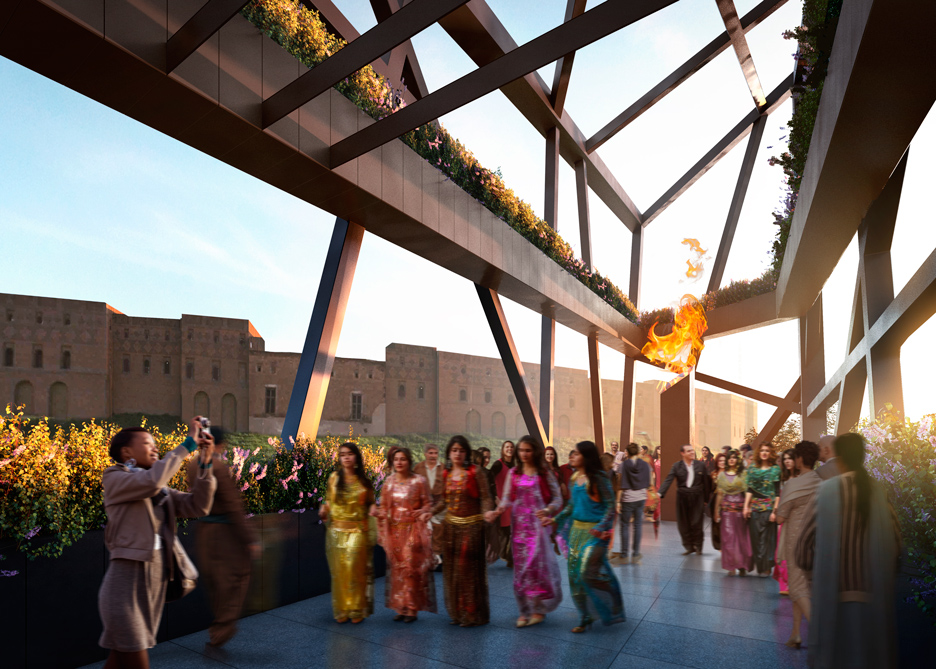
His scheme features a building composed of four interlocking, geometric volumes that represent Turkey, Syria, Iran and Iraq, which are all home to the Kurdish ethnic group.
"The volumes are intersected by a line that is broken into two angular fragments, representing the past and future of Kurdistan," said the architect. "The two fragments create an emotive duality: a heavy and opaque mass."
One fragment, called the Anfal Line, is intended to "symbolise the genocide under Saddam Hussein".
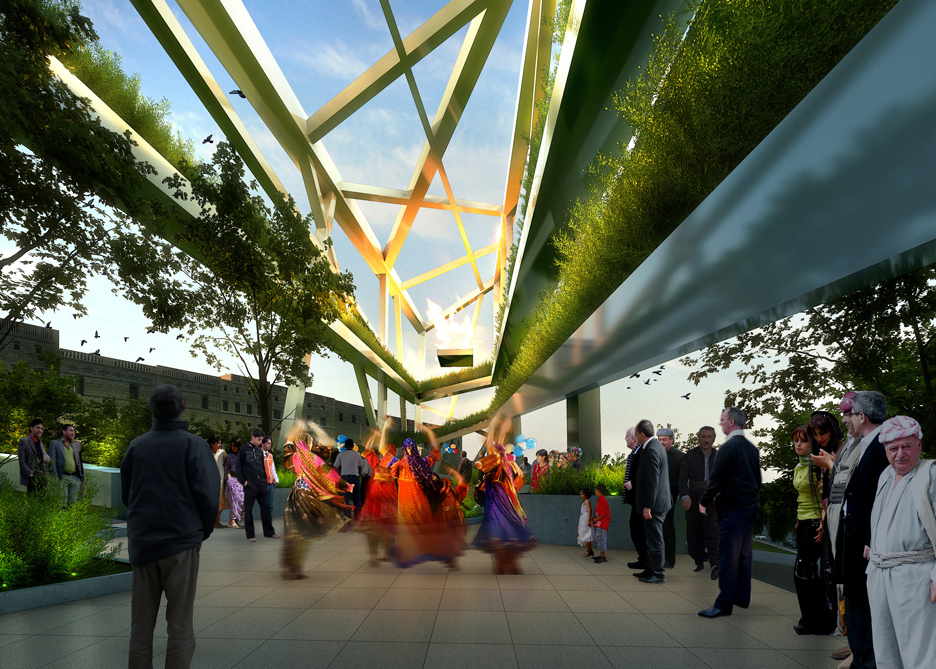
Another element, titled the Liberty Line, features a greenery-laced lattice structure that ascends toward the sky and culminates with "an eternal flame – a powerful symbol in Kurdish culture," said the architect.
A courtyard will sit at the centre of the building and serve as a place for meditation and gathering. The outdoor space takes its cue from traditional courtyards found throughout the city.
A water feature will extend from the outdoor landscape and into the building, calling to mind the rivers that flow through the region.
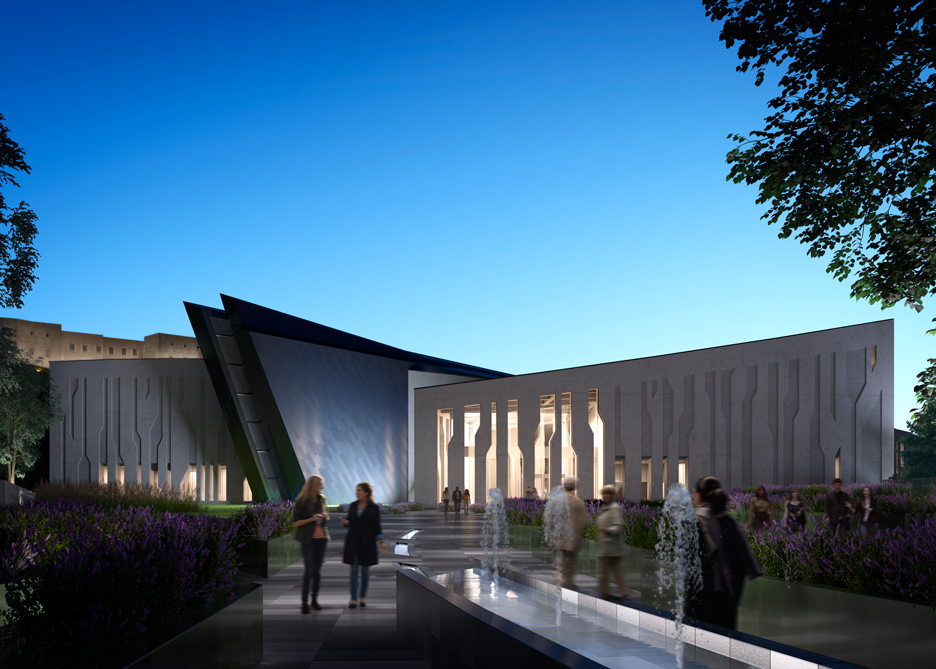
The museum will contain galleries for both permanent and temporary exhibitions, a lecture theatre, a multimedia educational centre and a community room. An extensive digital archive of Kurdish historical assets will also be housed within the building.
The project must overcome several obstacles before becoming reality.
"The Kurds in Iraq are currently engaged in fighting the Islamic State, which has been covered widely by the international media," said Studio Libeskind. "The construction of the museum will begin once the region is stabilised and the threat posed by ISIS is minimised."
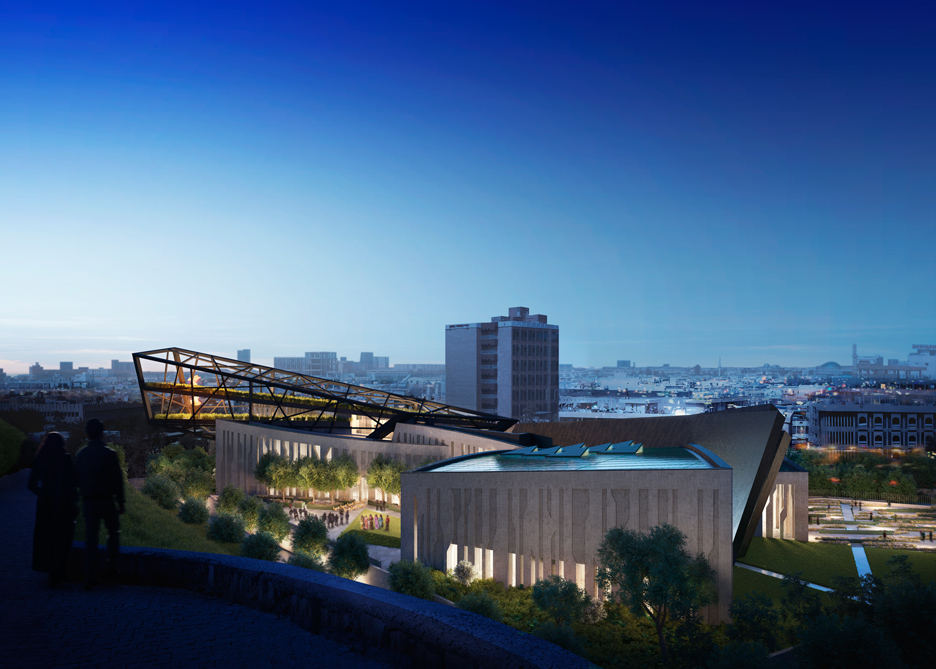
Its backers also needs to raise money for the project.
"The Kurdistan Regional Government's financial resources have been drained by their epic struggle, so to achieve this vision they are inviting outside financial support for the project," the firm said.
Other projects proposed for Iraq include a 1,152-metre-tall skyscraper envisioned for the Basra Province and a new public library conceived for Baghdad.
Visualisations are by Hayes Davidson.
Project credits:
Architect: Studio Libeskind
Exhibition designer: Haley Sharpe Design
Structural engineer: Expedition
Mechanical and environmental engineer: Atelier Ten
Project managers: Jackson Coles
Landscape and botany consultants: Royal Botanic Gardens
Development, management and content production: RWF World
Project director: Tim Renwick