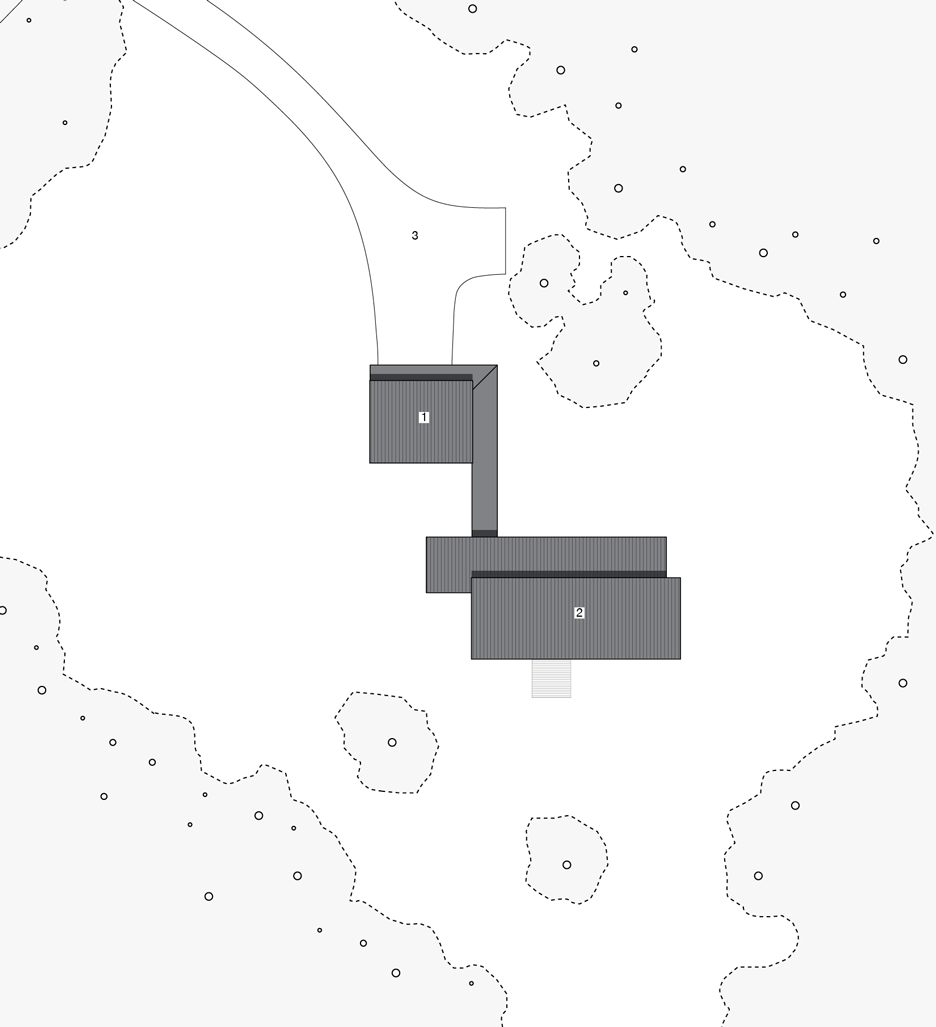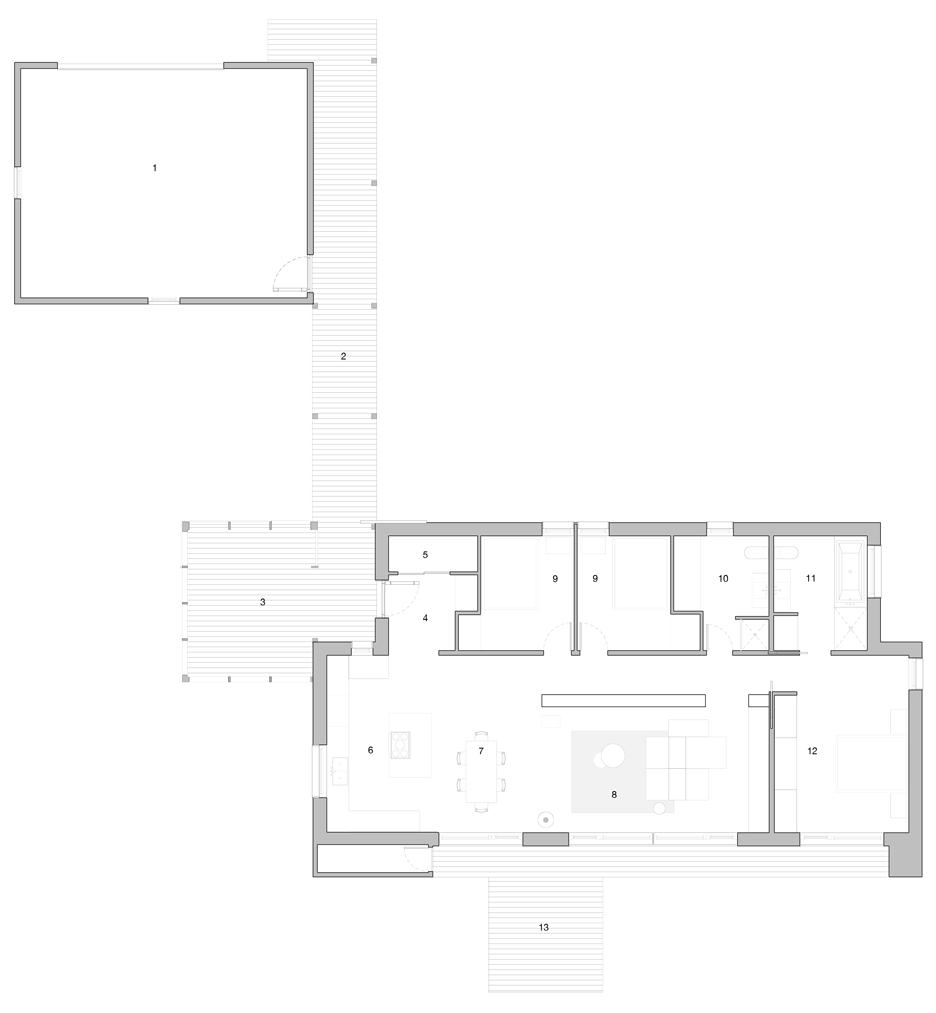Go Logic builds a wooden house in a forest clearing in Maine
US studio Go Logic has completed a three-bedroom home in New England, featuring angled roofs, a covered walkway and glazing that offers expansive views of the surrounding woodland (+ slideshow).
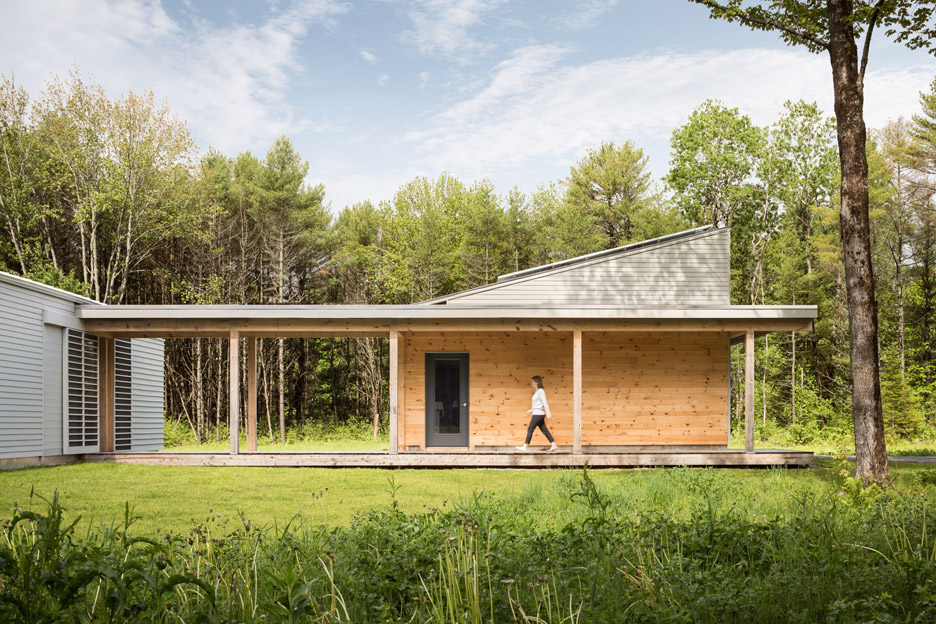
Called the Cousins River Residence – its name inspired by a local waterway – the home is located in Freeport, a town in southern Maine.
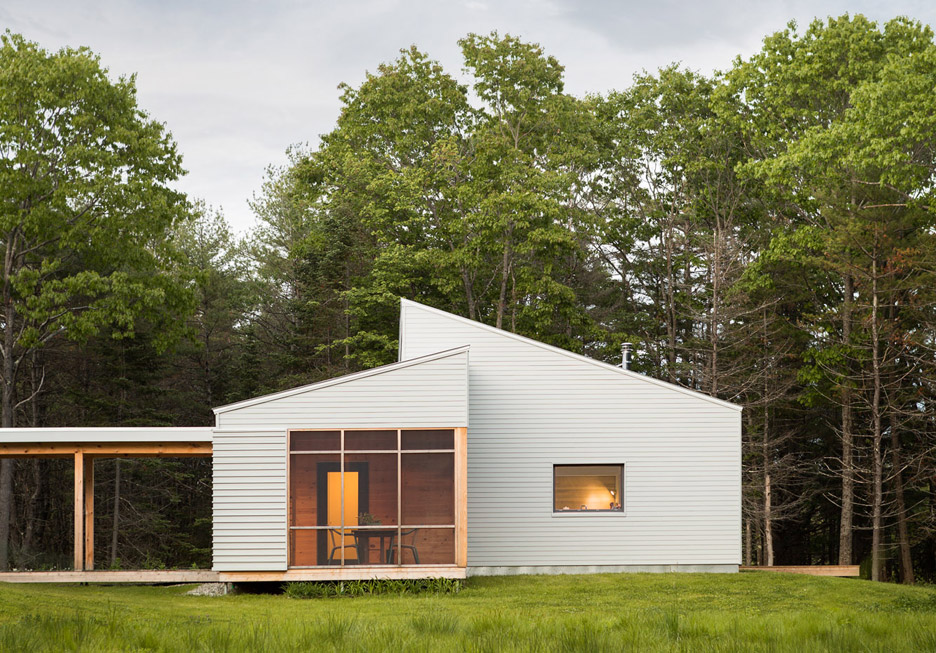
Clad in fibre-cement clapboard and locally milled pine boards, the 1,600-square-foot (148-square-metre) home is situated on a forested bluff that overlooks an estuary.
It is composed of three volumes, each with a sloped roof: the main home, a screened-in porch and a garage.
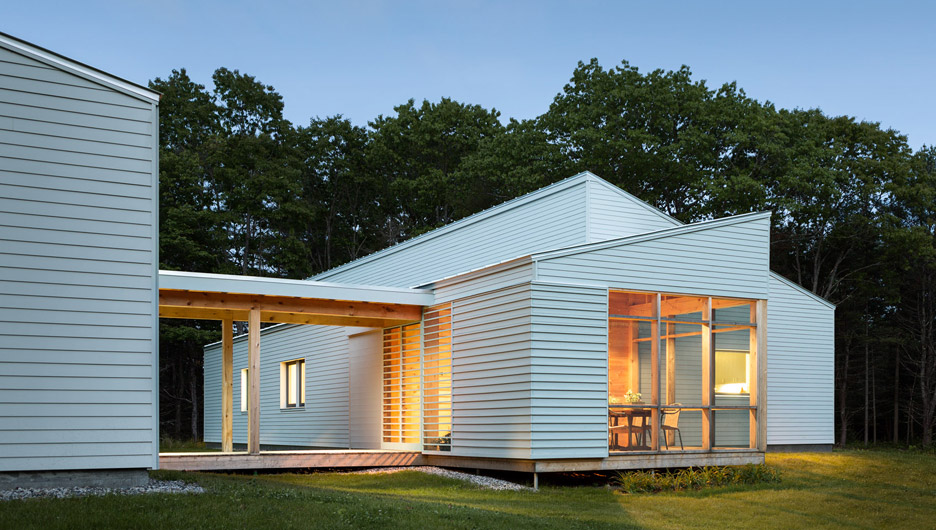
The house sits in a clearing to ensure it receives plenty of sunlight. It is just one storey high, so the surrounding trees tower above it.
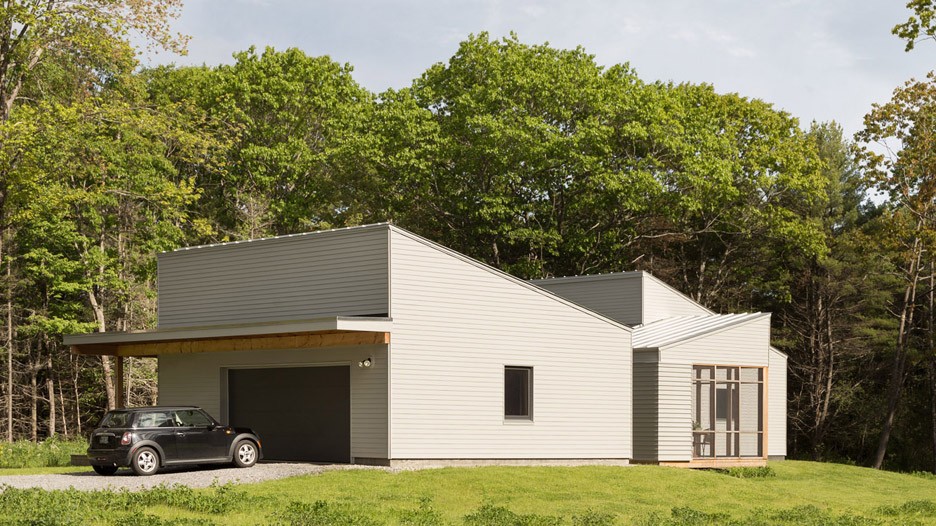
Go Logic's aim was to create an aesthetically pleasing home that incorporates passive design strategies.
Daylight passes through south-facing glass doors and windows, softly illuminating the interior.

The glazed openings also provide occupants with clear views of the scenic landscape.
"This integration of performance and aesthetics is characteristic of the Cousins River Residence," said Go Logic, a design-build firm founded in 2008 and based in Belfast, Maine.
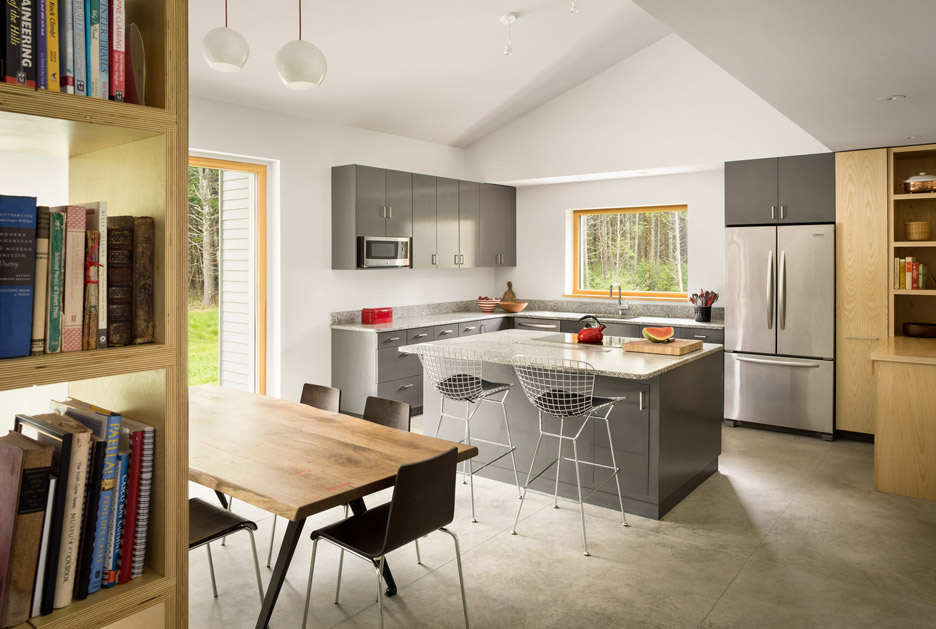
A covered walkway stretches between the house and the garage, helping "connect the buildings to the landscape".
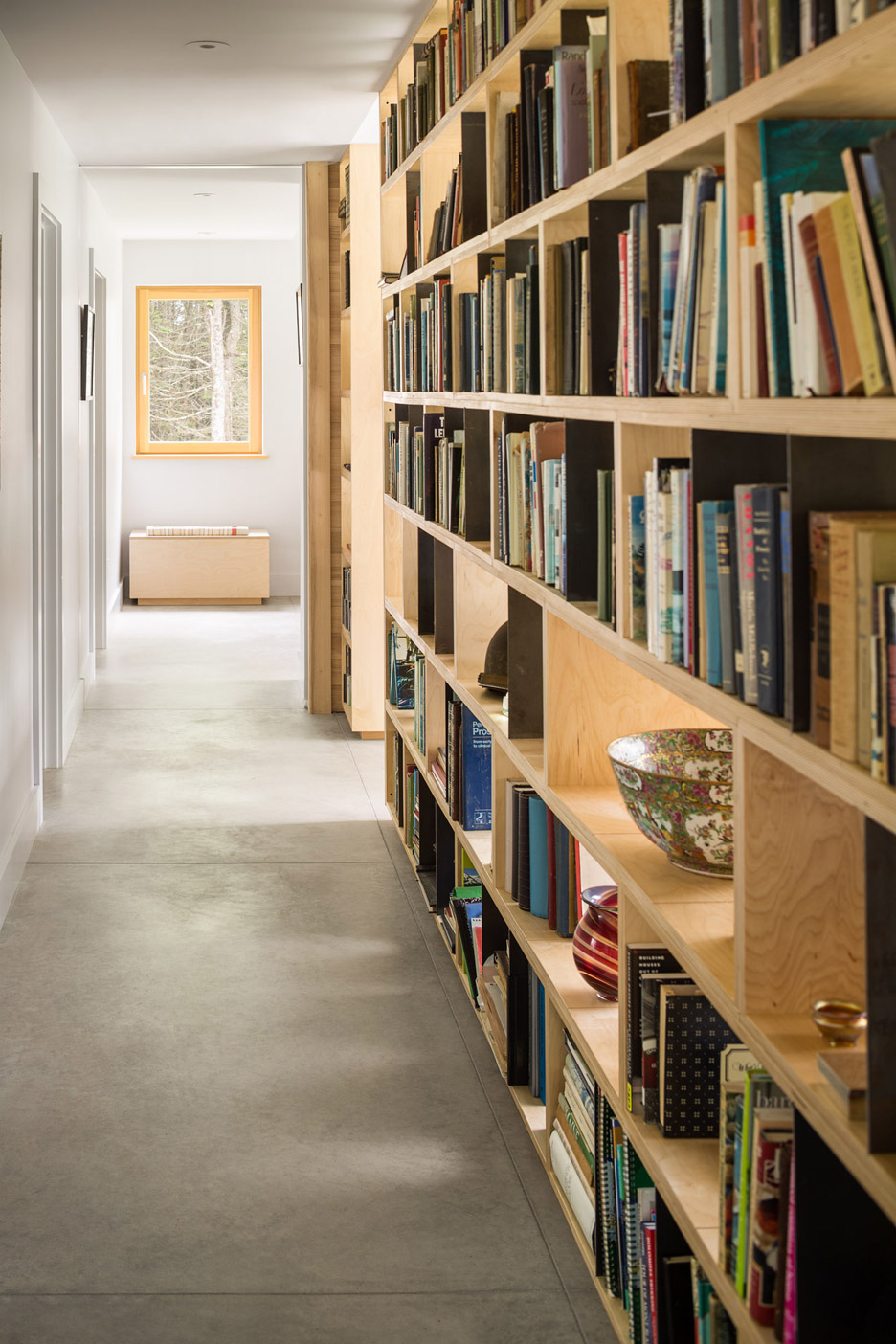
The team designed the building to incorporate "ageing-in-place" – a series of criteria that aim to make residents feel comfortable and safe, regardless of age, income or ability level.
This resulted in the addition of a wooden deck, a screened-in porch and a covered walkway on the same level as the house.
"This approach fosters fluidity between spaces, allowing freedom of movement from interior to exterior," said the firm.
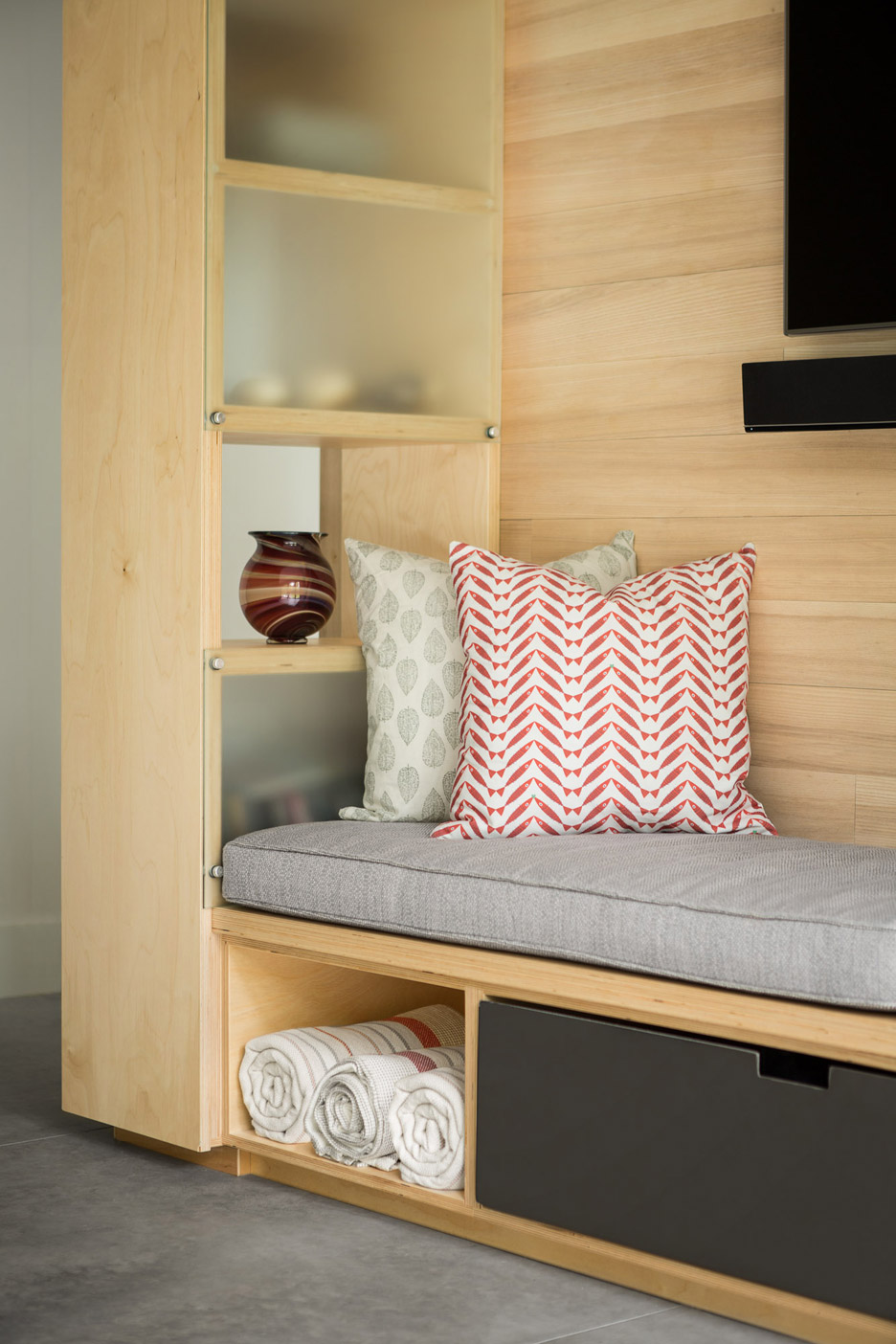
Inside, the home features vaulted ceilings and an open-plan layout in the main living area, with built-in cabinetry and shelving serving as partitions.
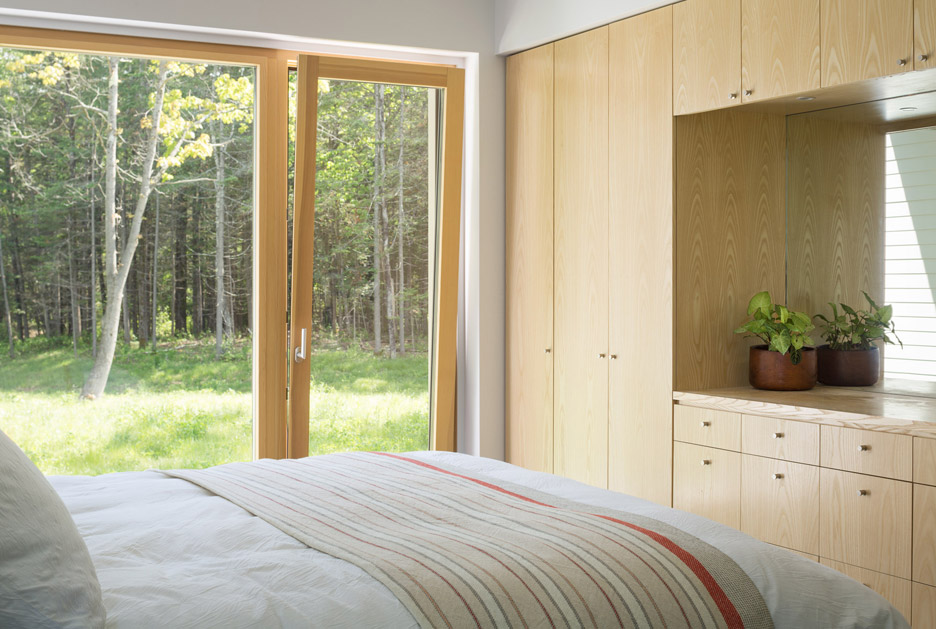
In the living room, the designers used Baltic birch to construct custom casework, wall panelling and a daybed.
A large shelving unit is filled with books and art objects. The side facing the living room is covered with frosted glass panels, while the backside, which lines a hallway, is left open.
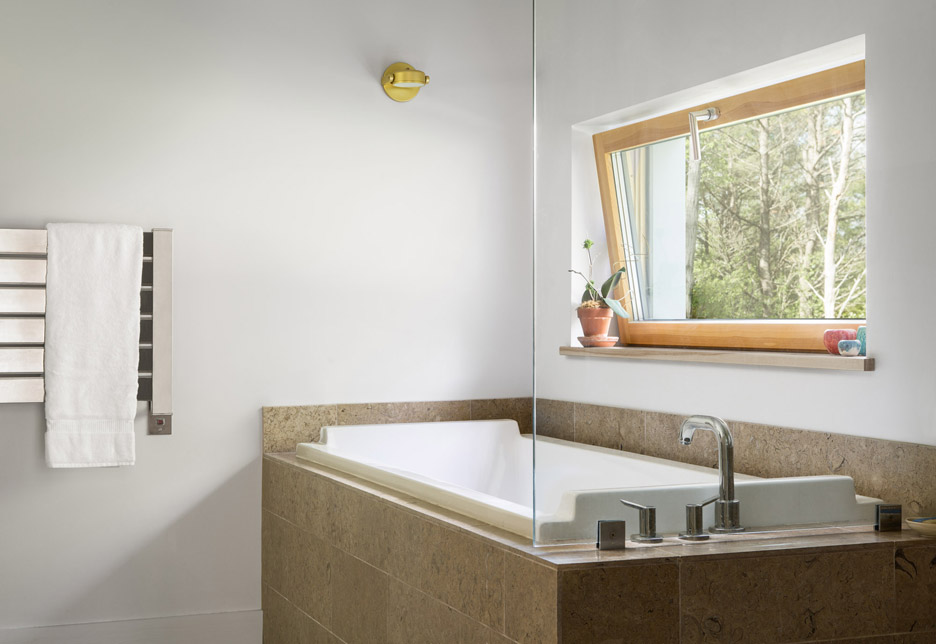
Ash was used for joinery in the kitchen and bedrooms, all of which feature light colours and contemporary decor.
Concrete flooring not only provides a modern touch, but also helps regulate the home's temperature throughout the year, according to Go Logic.
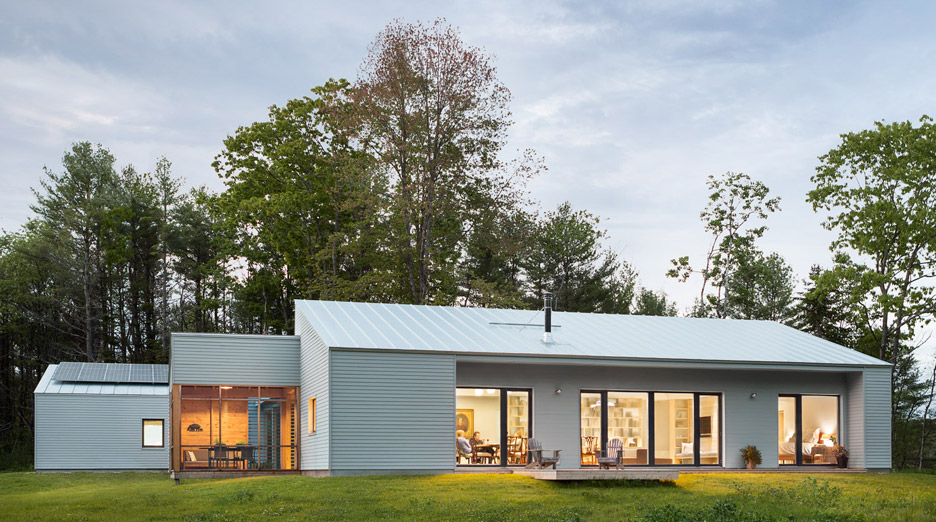
"The Cousins River Residence demonstrates that high-performance homes can take on a new form, embracing a contemporary aesthetic in a traditional New England landscape," said the studio.
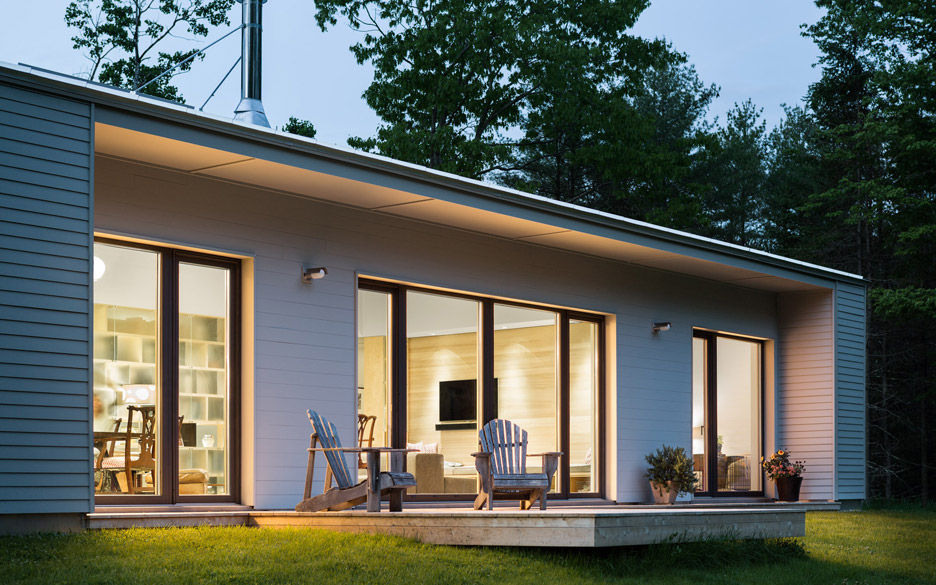
Go Logic opts for timber in many of its architecture projects. Other examples include a summer house made up of three wooden cabins and an energy-efficient laboratory for the University of Chicago.
Photography is by Trent Bell.
Project credits:
Prinicipal: Matthew O’Malia
Project Architect: Gunther Kragler
General Contractor: GO Logic
Structural Engineer: Al Putnam
