Johnsen Schmaling clads cabin in a Wisconsin forest with blackened pine
Milwaukee-based Johnsen Schmaling Architects has completed a family retreat in rural Wisconsin featuring blackened pine cladding, concrete floors and wide-span glass doors (+ slideshow).
Called Linear Cabin, the holiday home is located in the rural town of St Germain in northern Wisconsin.
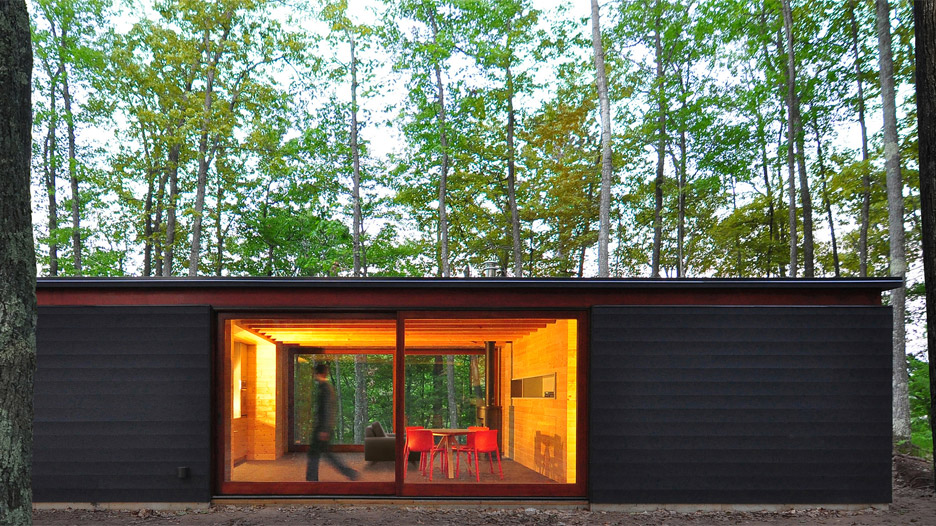
A dirt driveway leads to the dwelling, which sits on a steep, forested bluff overlooking a lake.
The home consists of three rectilinear volumes that are connected by a continuous, thin roof plane.
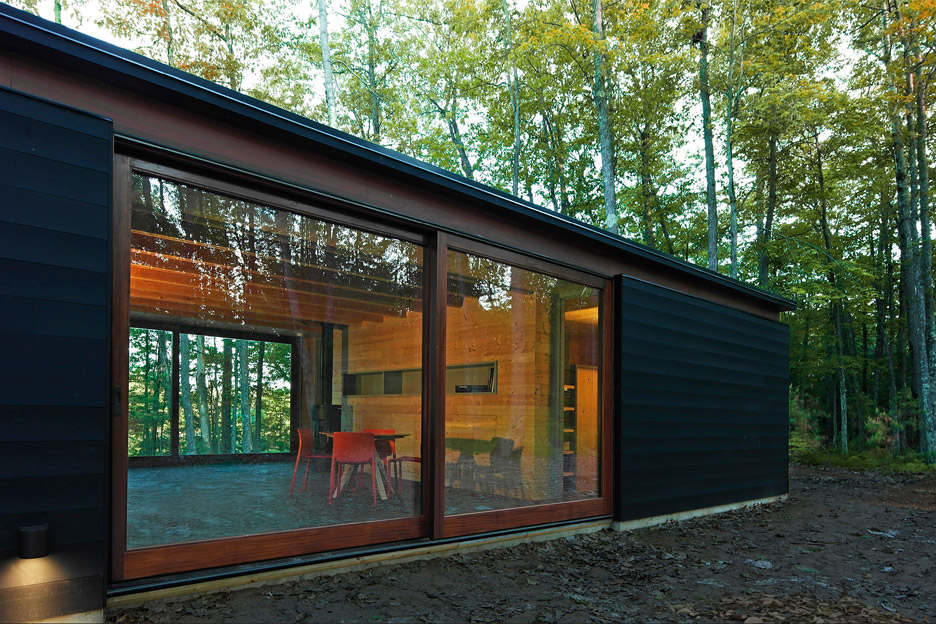
"The house is organised as a series of three identically sized, nearly opaque boxes separated by spatial voids," said Johnsen Schmaling Architects, a Milwaukee-based studio started in 2003 by Brian Johnsen and Sebastian Schmaling.
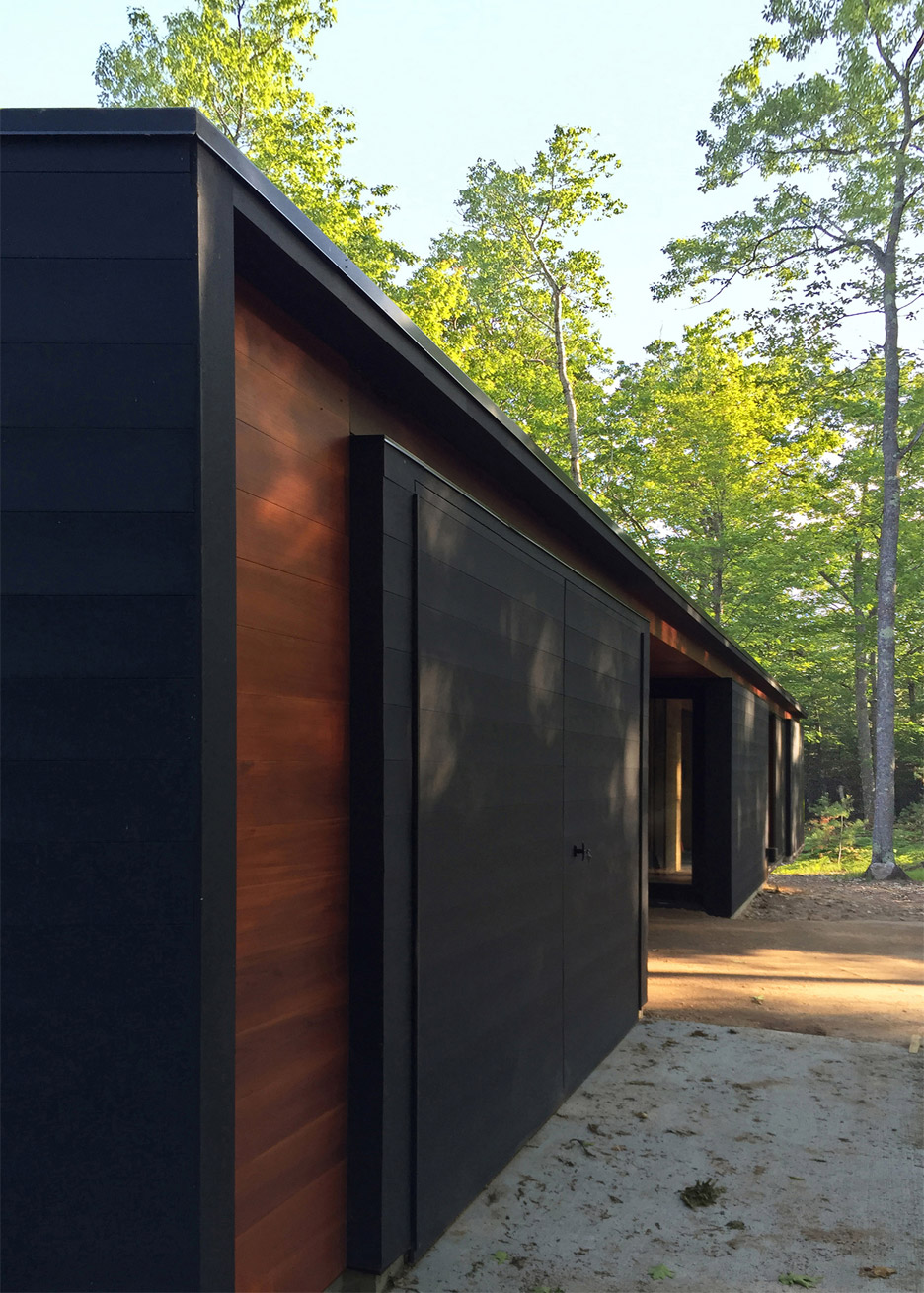
Each box has a distinct program. The "storage box" provides space for canoes, tools and logging equipment, while the "service box" contains an entryway, the kitchen, a bathroom, the laundry area and the boiler room.
The "sleeping box" houses two bunk-style rooms.
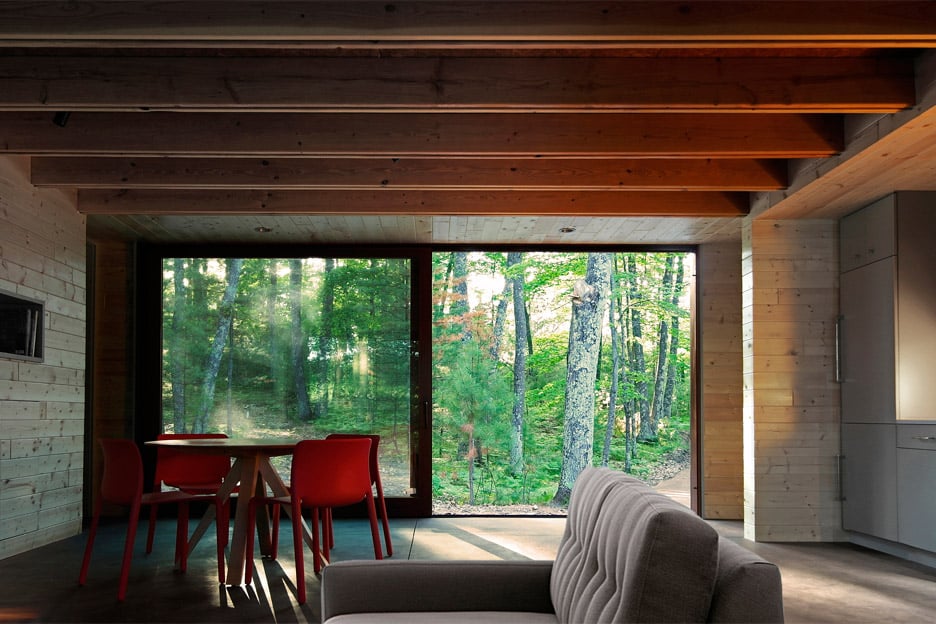
The architect created an opening between the storage and service boxes that can serve as a carport. The square space frames views of the surrounding terrain.
A second void between the service and sleeping boxes contains a living room with exposed timber beams, a wood-burning stove and modern decor.
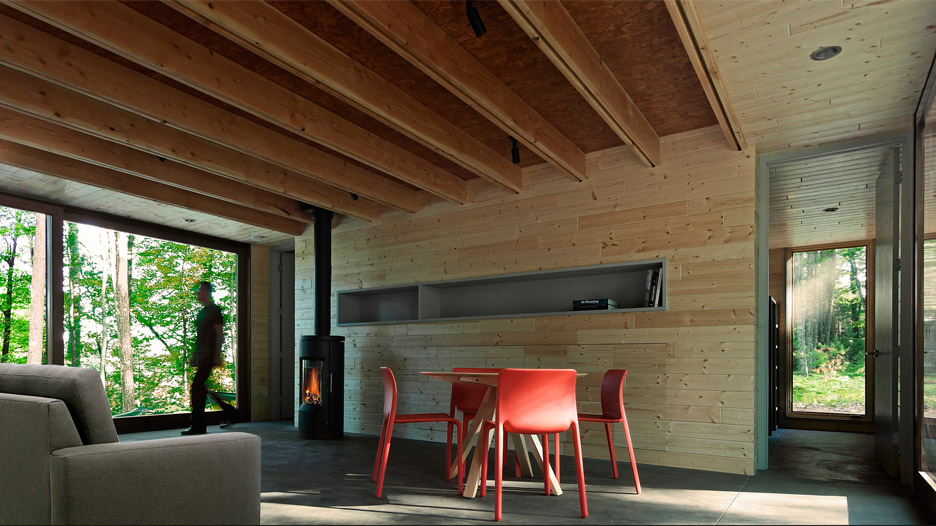
Large, lift-slide glass doors provide unobstructed views of the wooded landscape and enable the space to open to the outdoors.
Regionally sourced materials were used for the project. The architect clad the home in blackened pine planks, and used varnished cedar to accentuate the reveal between the boxes and the roof.
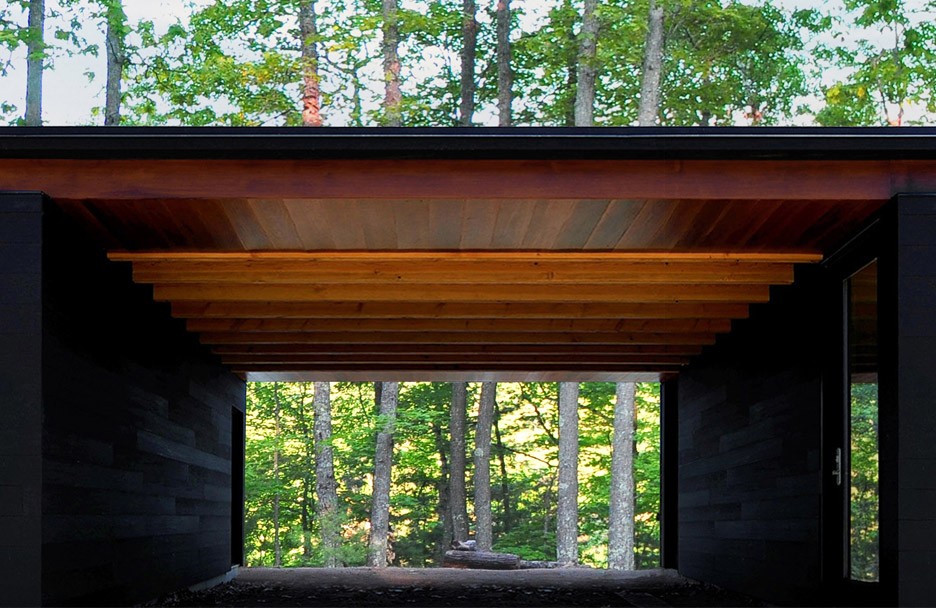
The interior features polished concrete flooring, and walls and ceilings sheathed in knotty pine.
The project recently won a design award from the Wisconsin chapter of the American Institute of Architects. The jury commended the home for being both artful and functional.
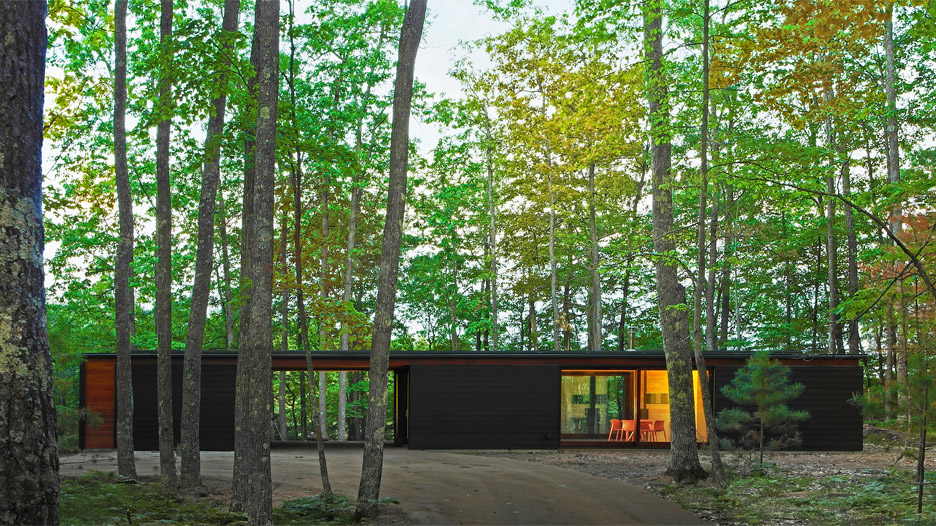
"The rigour of the material palette and massing creates a profound retreat in the woods," the jury stated.
Other country homes in the US include a Texas retreat by Lake Flato, which features a slender lap pool that runs alongside the house, and a wooden dwelling by Go Logic built in a forest clearing in Maine.
Photography is by John J Macaulay.
Project credits:
Architect: Johnsen Schmaling Architects
Contractor: J&J Lee Construction Co Inc