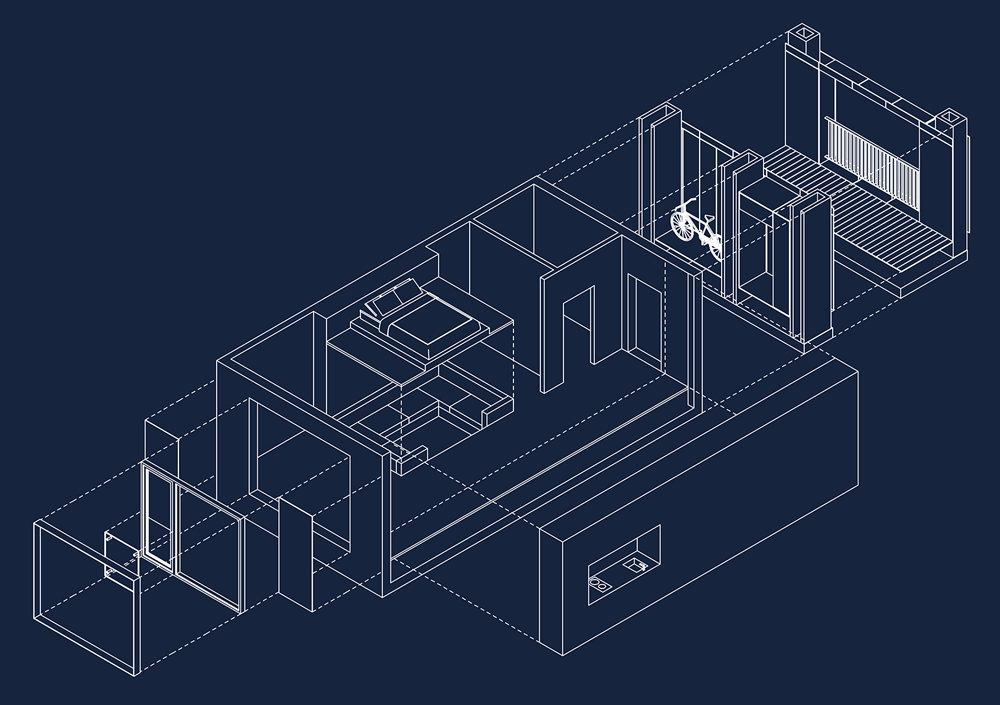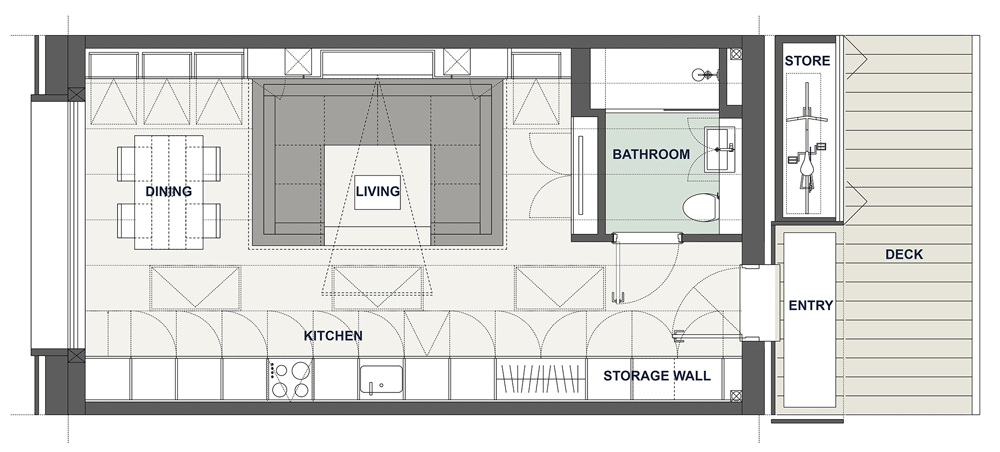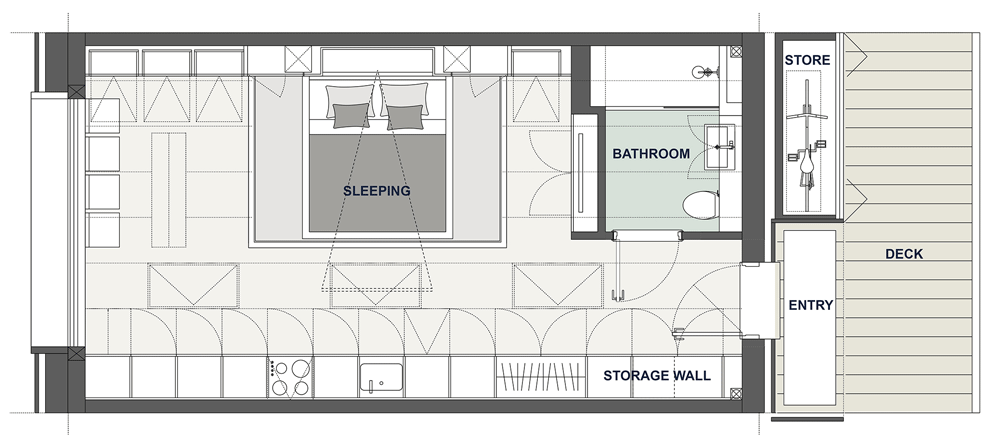First Yo! Home scheme to compact houses into small apartments
"Intuitive" apartments with moving surfaces and foldaway furniture will feature in the first residential development from the team behind Yo! Sushi and Yotel, which is currently awaiting planning permission.
YO! Company founder Simon Woodroffe has teamed up with British firm Glenn Howells Architects on the first Yo! Home project, which aims to provide compact but high-quality accommodation for city dwellers.
The team submitted a planning application last month for 24 apartments in New Islington – a development in Manchester, England, that is overseen by property developer Urban Splash.
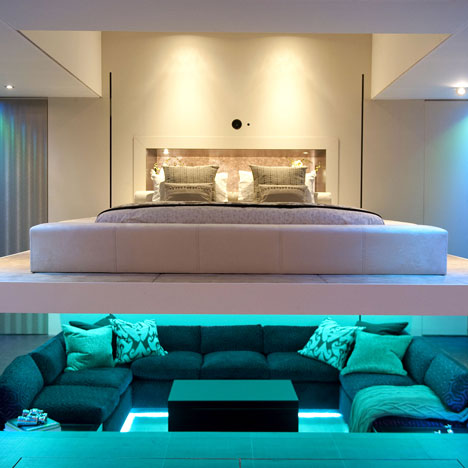
Woodroffe first unveiled the concept for Yo! Home at the London Design Festival in 2012, where he presented a space no bigger than a one-bedroom apartment that contained as many rooms as a two-bedroom house.
For New Islington, Glenn Howells Architects has updated the design to create one-bedroom homes that maximise a 40-square-metre plan – the size of an average studio flat.
Plans include a mechanised bed that can be lowered over a sunken seating area in the lounge, a breakfast bar that slides out from the kitchen wall and a dining table that folds up from the floor.
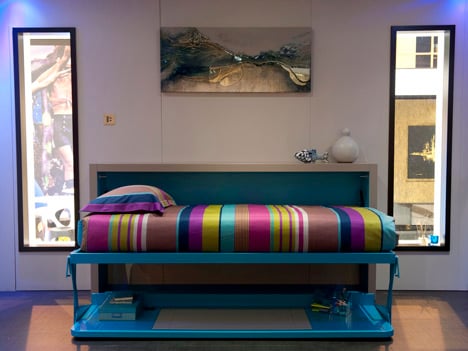
"Homes help shape our lives. They are our refuge, and our rock. Since the invention of the city centre apartment, we've never really re-invented it. Yo! Home is that new invention," said Simon Woodroffe.
"Moving parts draw on the wealth of engineering technology taken from fields as diverse as yacht and automotive design, and the mechanics of stage production, allowing the transformation of a 40-square-metre space into what feels like a much bigger home."
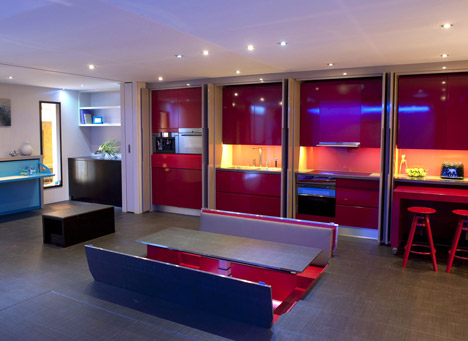
Each apartment is designed as a modular unit, and these will be stacked up to create a simple rectilinear block. These units are expected to be built offsite by manufacturer SIG Building Systems to reduce building time and costs.
With the popularity of compact city homes on the rise Yo! Home has plans to roll out the concept globally, with a focus on major cities in America, Japan, China and Argentina.
"We can see how this concept for living will be attractive in Manchester and that it can be widely applied to other cities around the world," said Glenn Howells.
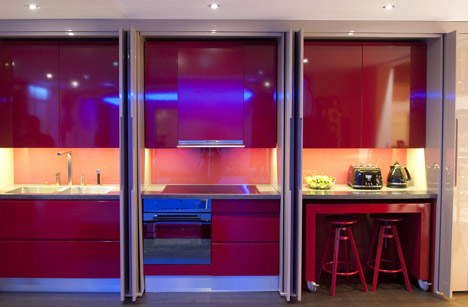
"The long-term vision is to build blocks of single space Yo! Homes in city centres around the world, from Manhattan and Buenos Aires, to Tokyo and Shanghai, changing the way people live in small spaces whilst addressing the growing population issues," added YO! Home managing director Jack Spurrier.
New Islington has become a hotbed for experimental construction. The area is already home to a Will Alsop-designed block modelled on "three fat chips" and ShedKM's recent modular housing scheme where residents were invited to plan the layouts of their homes.
The Yo! Home team expect a decision on their project from the local planning department in August.

