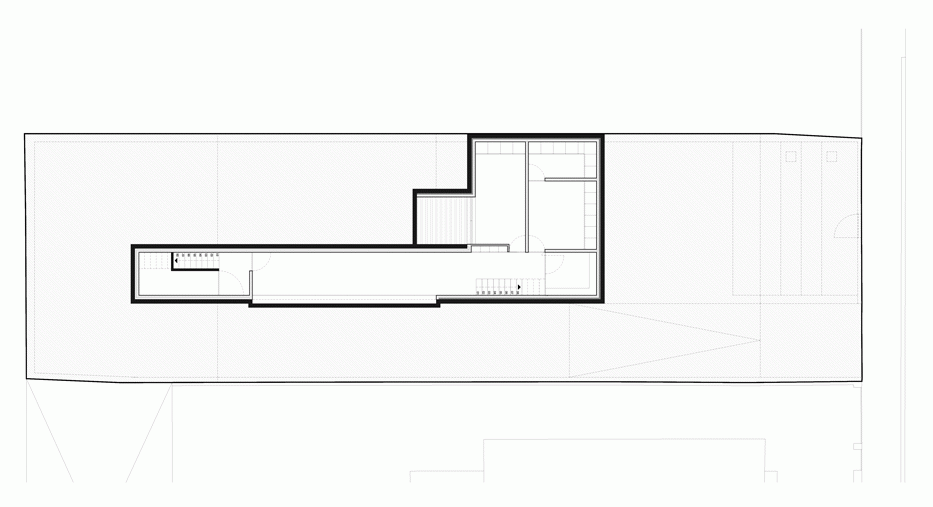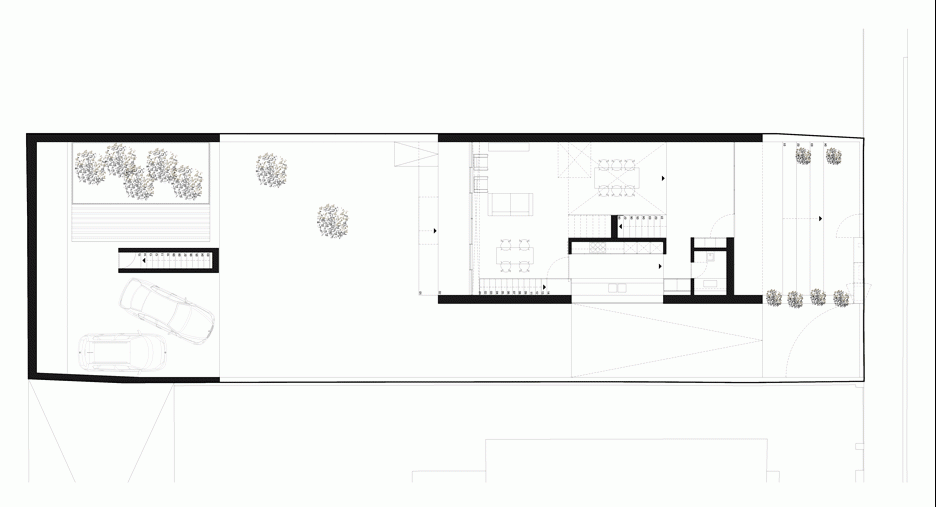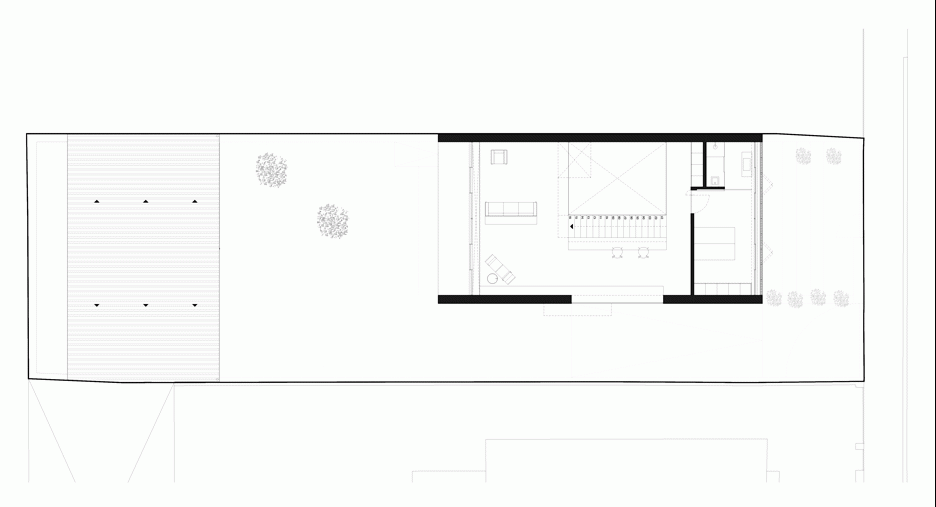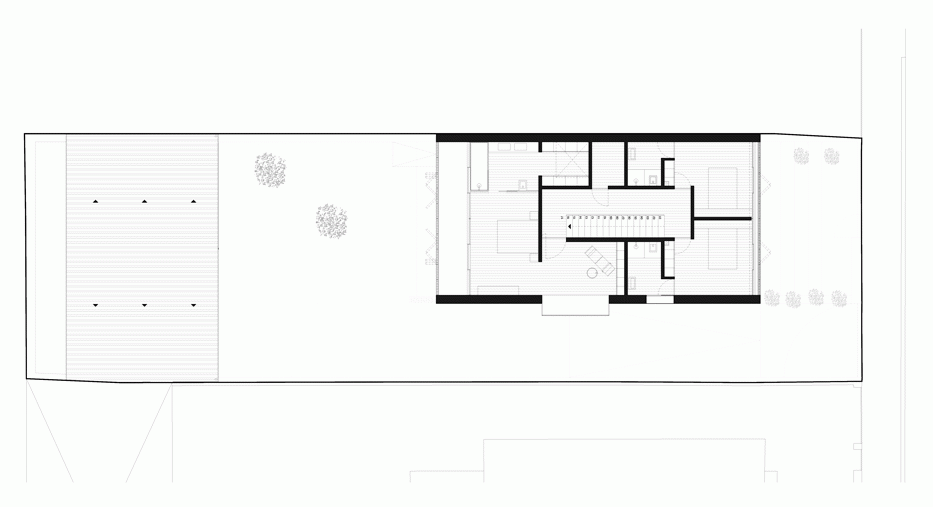Wooden screens mask glazed walls of Porto house by AZO Sequeira
Slatted wooden screens fold open to reveal walls of windows at the front and back of this concrete house in Porto by AZO Sequeira Arquitectos Associados (+ slideshow).
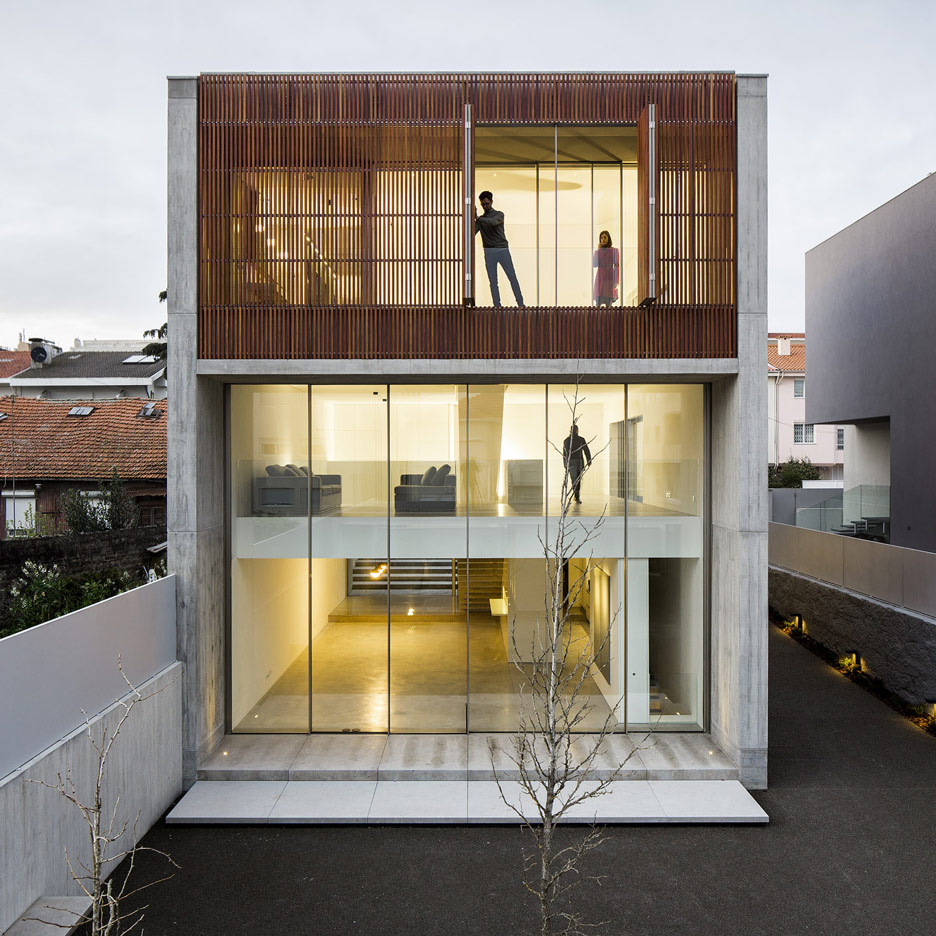
Named House in Bonfim, the property provides a home for a family in the east of the Portuguese city. Braga-based AZO Sequeira designed the building to replace an outdated structure from the 1970s.
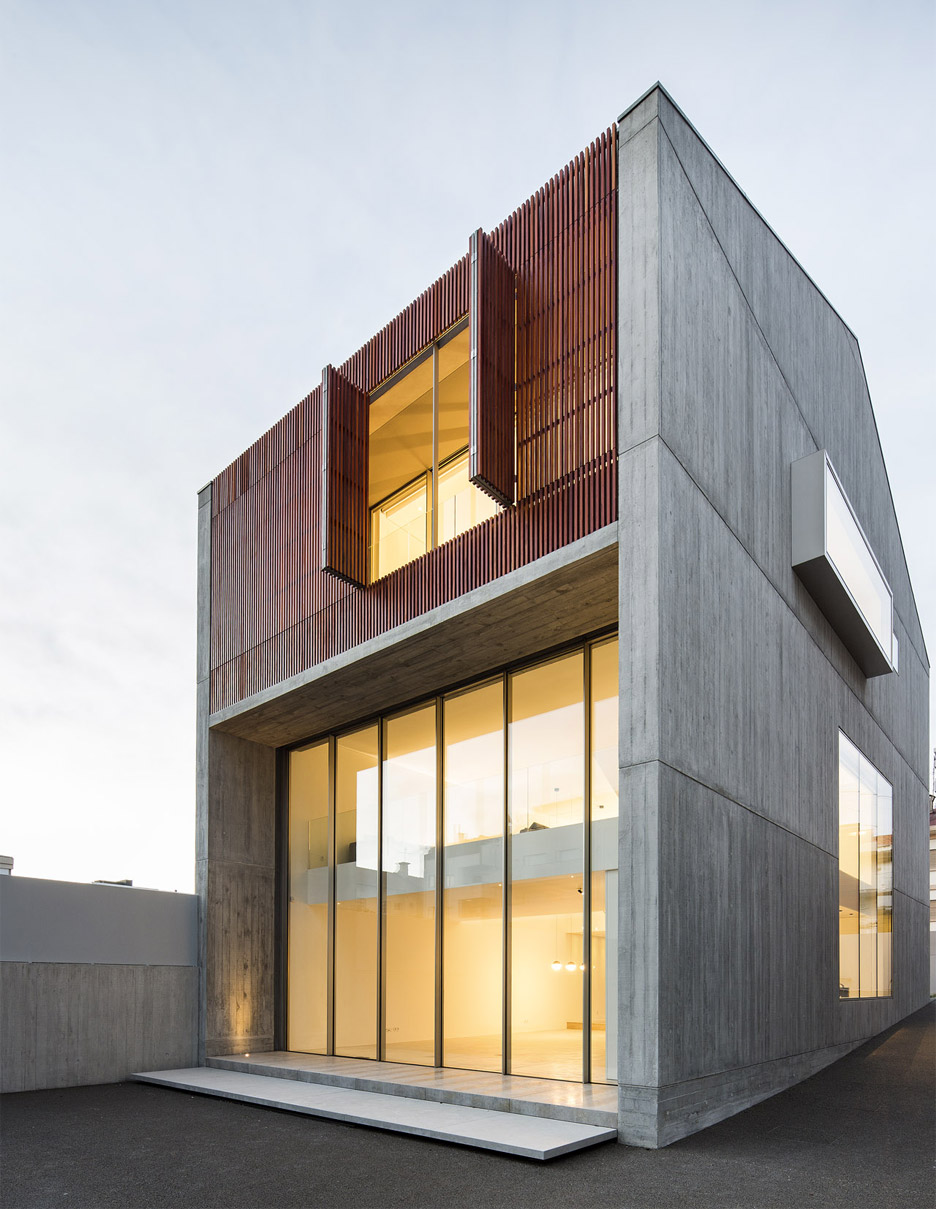
"It is intended for a young family living in the city," explained the studio, which is led by architect Mário Sequeira.
"This family wanted a functional home with large, cleared areas with four floors and about 450 square metres."
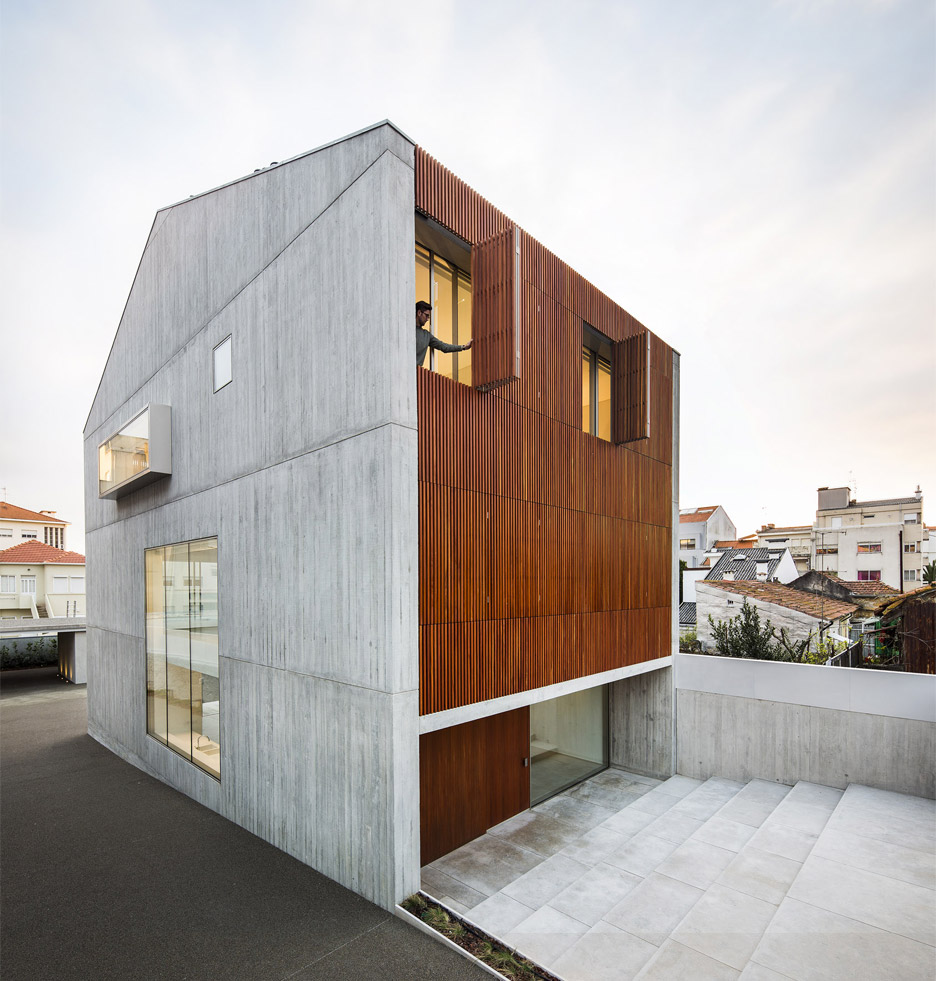
Like other buildings in the area, the house has a traditional gable shape.
But unlike its neighbours, many of which feature decorative tiled facades and clay-tile roofs, it features exposed concrete walls and expansive windows.
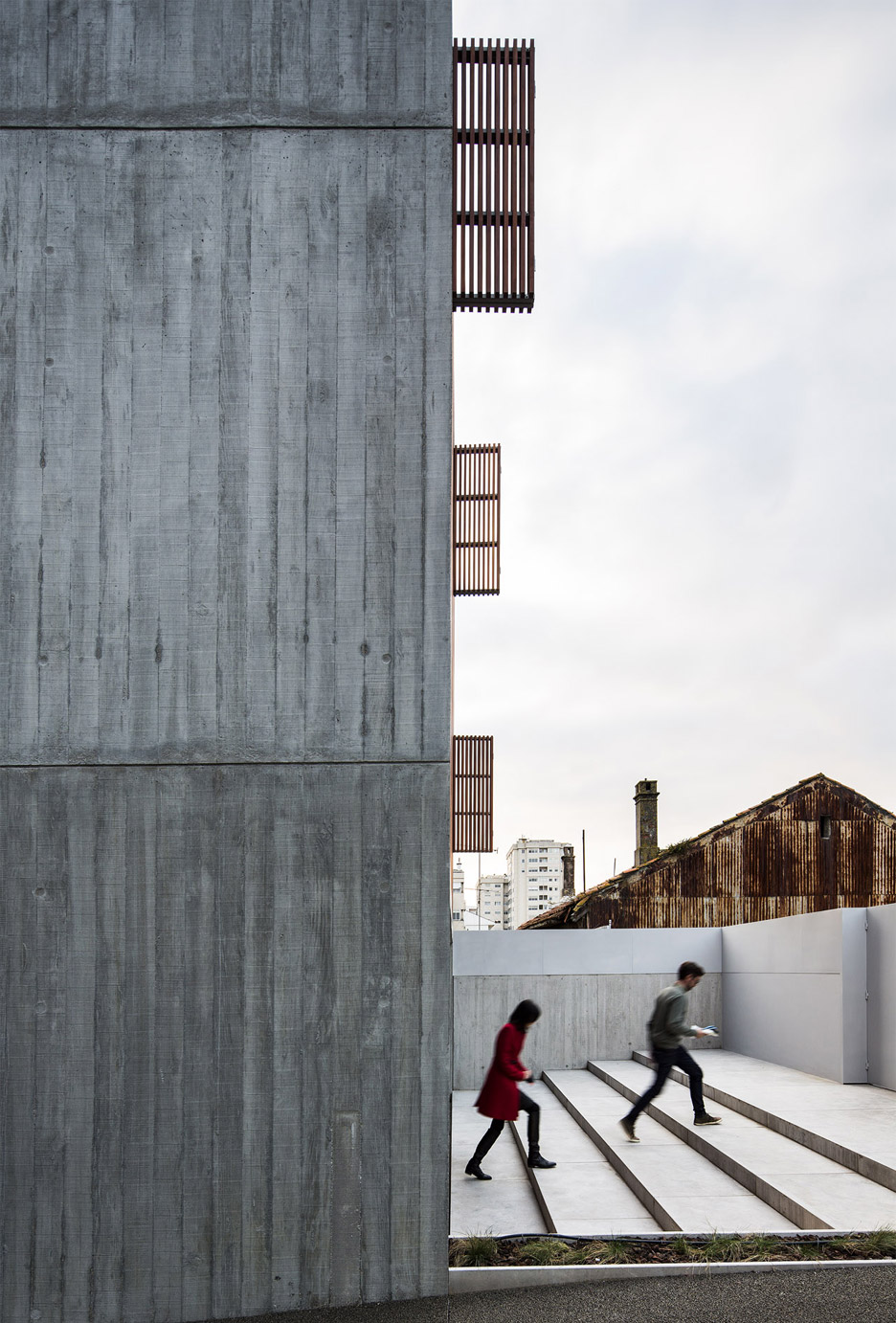
Both the front and rear facades are almost entirely glazed, allowing light to flood the interior.
To maintain privacy, the most overlooked areas of glazing are covered with timber slats. These integrate a series of bi-folding screens, allowing residents to expose their living spaces at will.
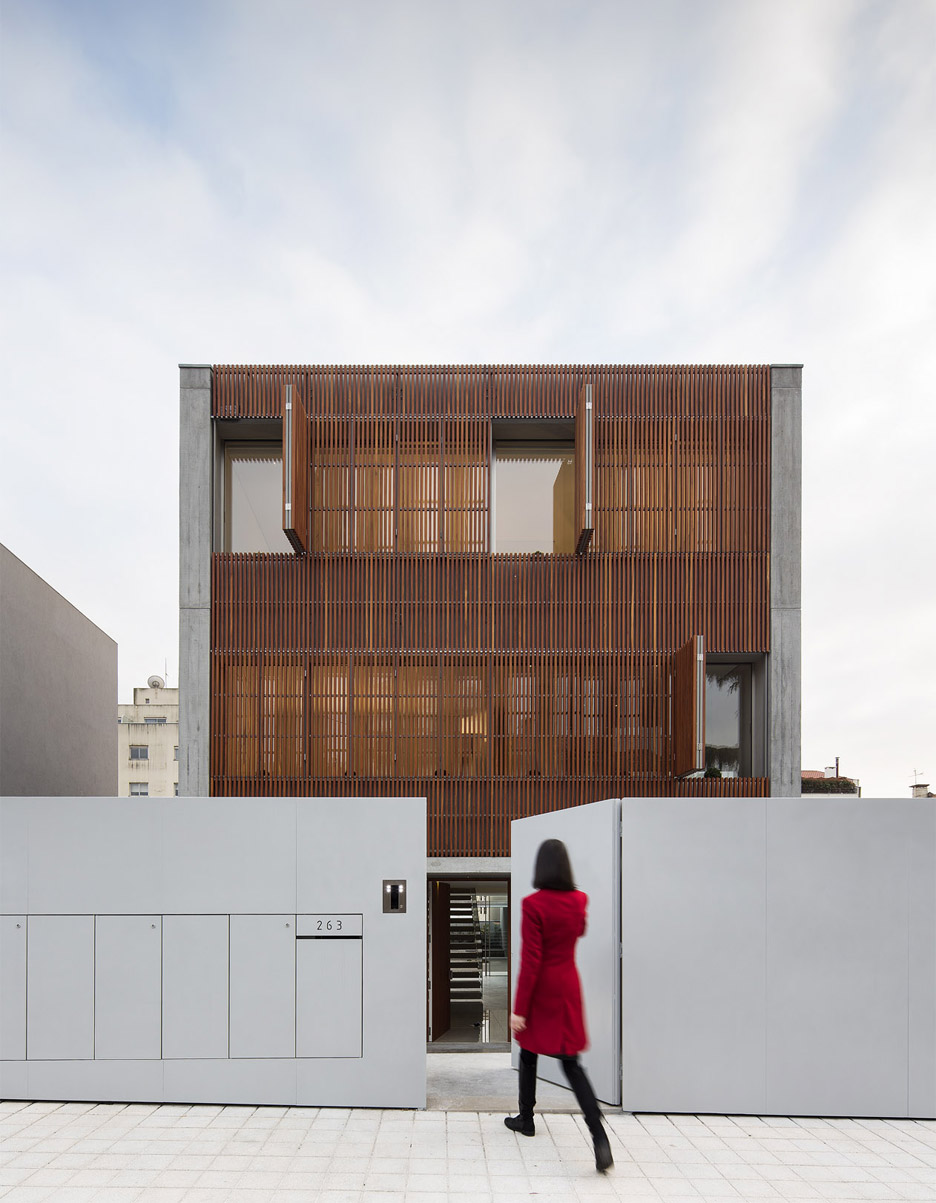
The rich colour of the wood offers a stark contrast to the pale grey tones of the concrete side walls, but echoes the hue of the surrounding rooftops.
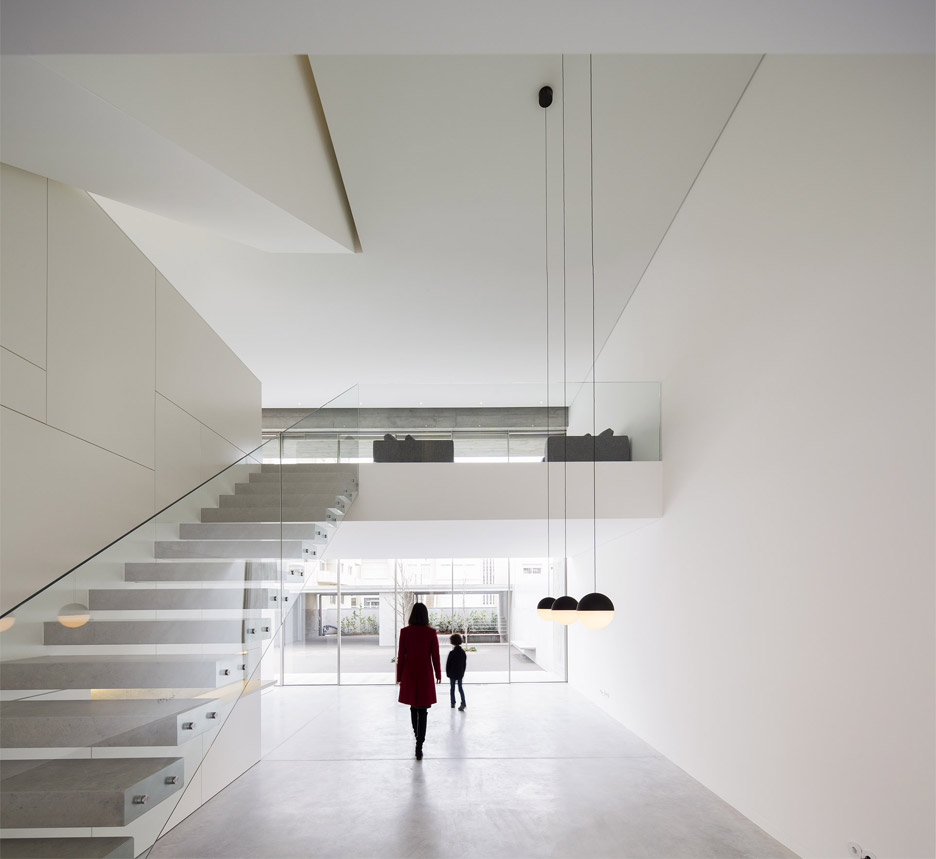
"Our project team developed a concrete building based on the existing basis of volumes," said the studio. "The main windows are coated with a wood skin based in surrounding colours and materials."
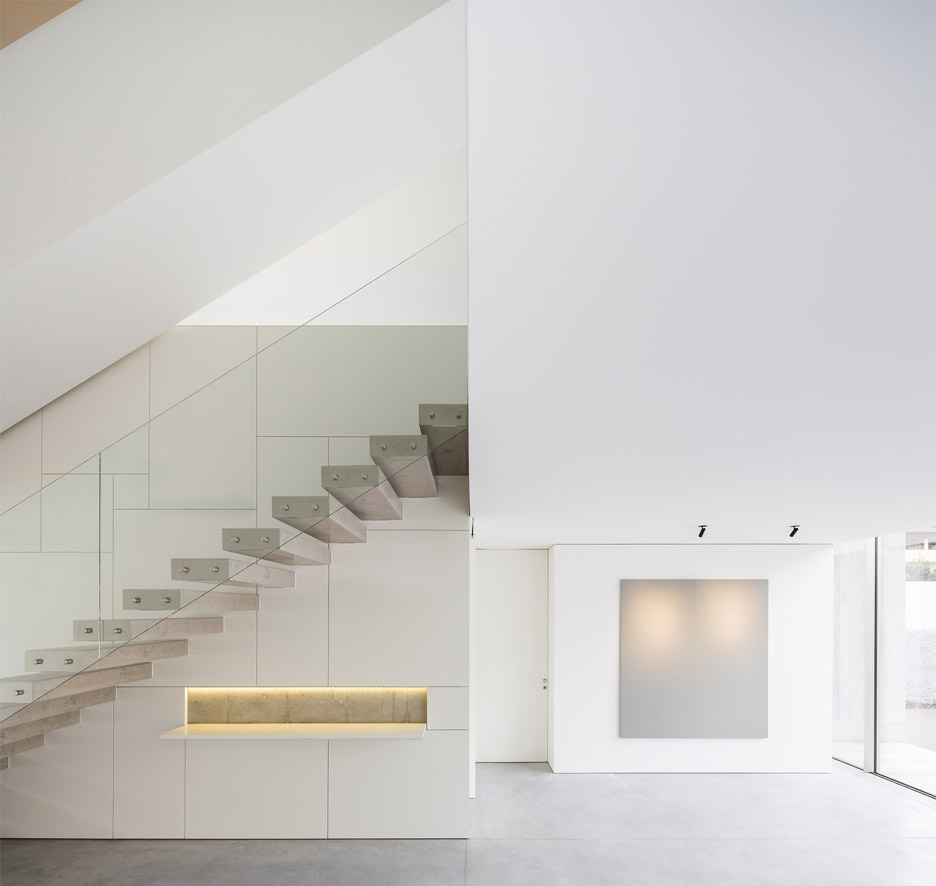
The house contains three storeys, as well as a basement floor.
The ground floor is largely open plan, containing a series of spaces suited to entertaining guests. A staircase sits at the centre of the plan, with a kitchen on one side, a dining room on the other, and a large living area behind.
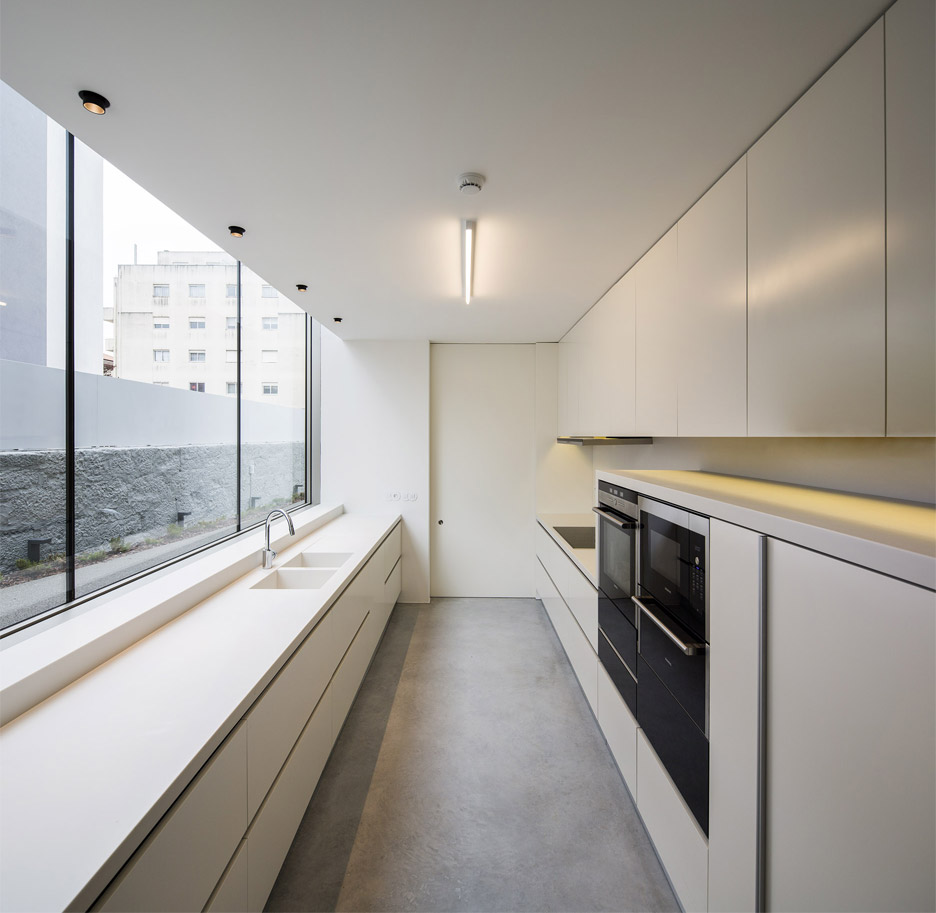
The glazed rear wall allows this space to open out to a courtyard garden that wraps two sides of the building.
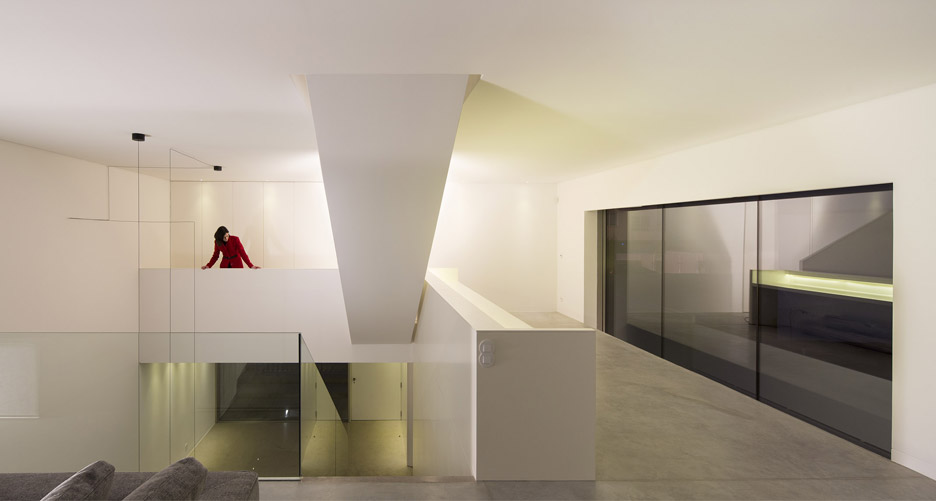
The staircase, which features concrete treads and a glass balustrade, leads up to a more private lounge on the first floor. A study space also occupies this floor, sharing a two-storey-high window with the kitchen below.
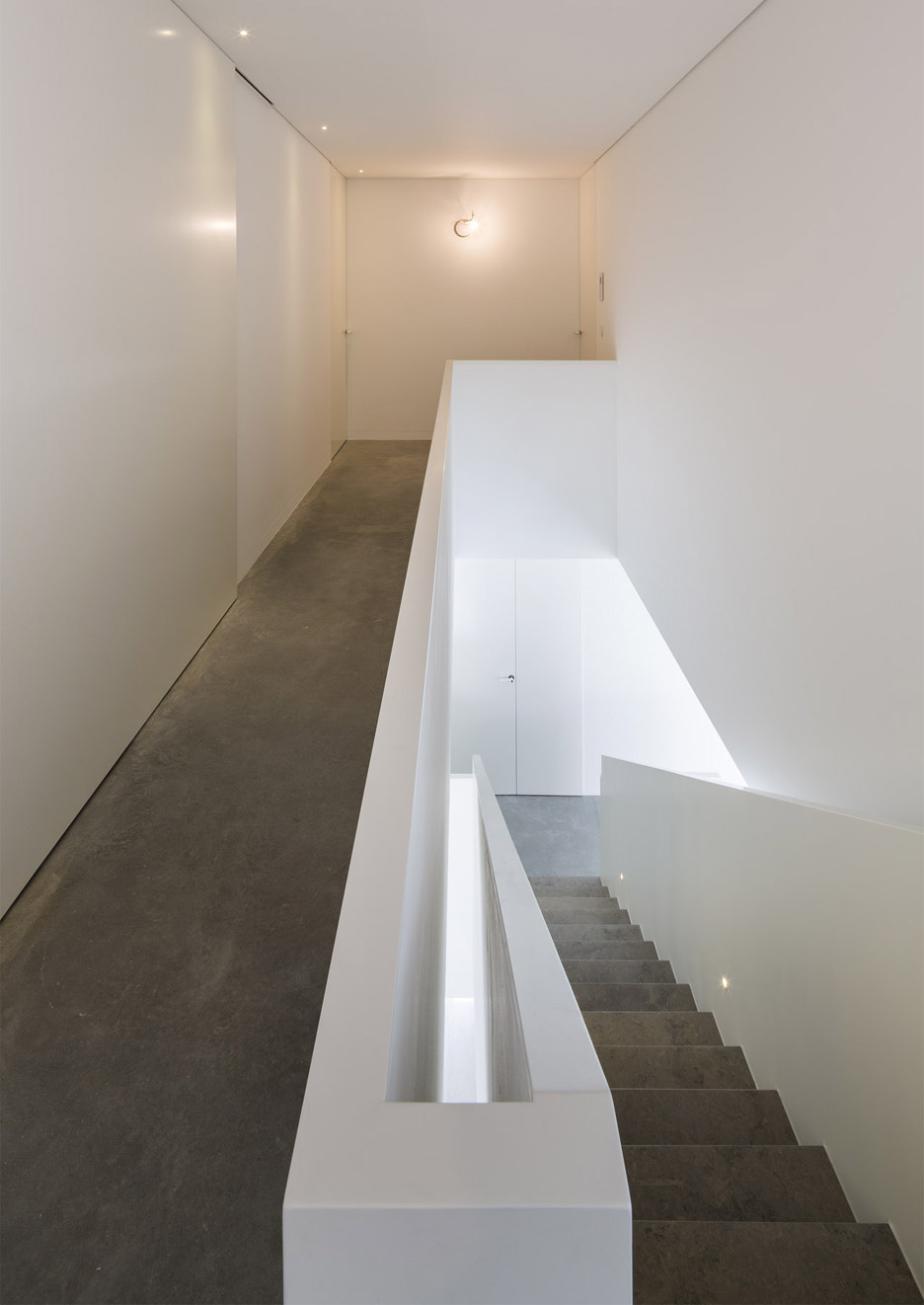
One of the house's four bedrooms is on the first floor, while the other three are all located upstairs.
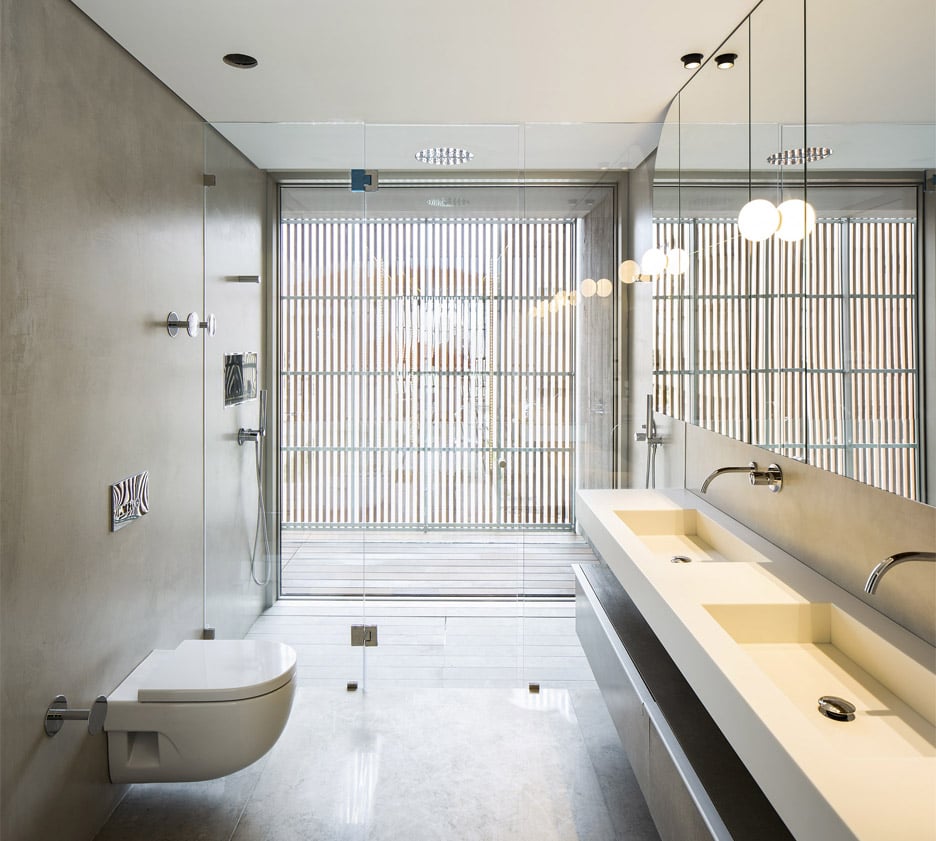
The master bedroom sits at the rear of the second storey.
It features a private living space with a projecting window, as well as a balcony that spans the width of the building.
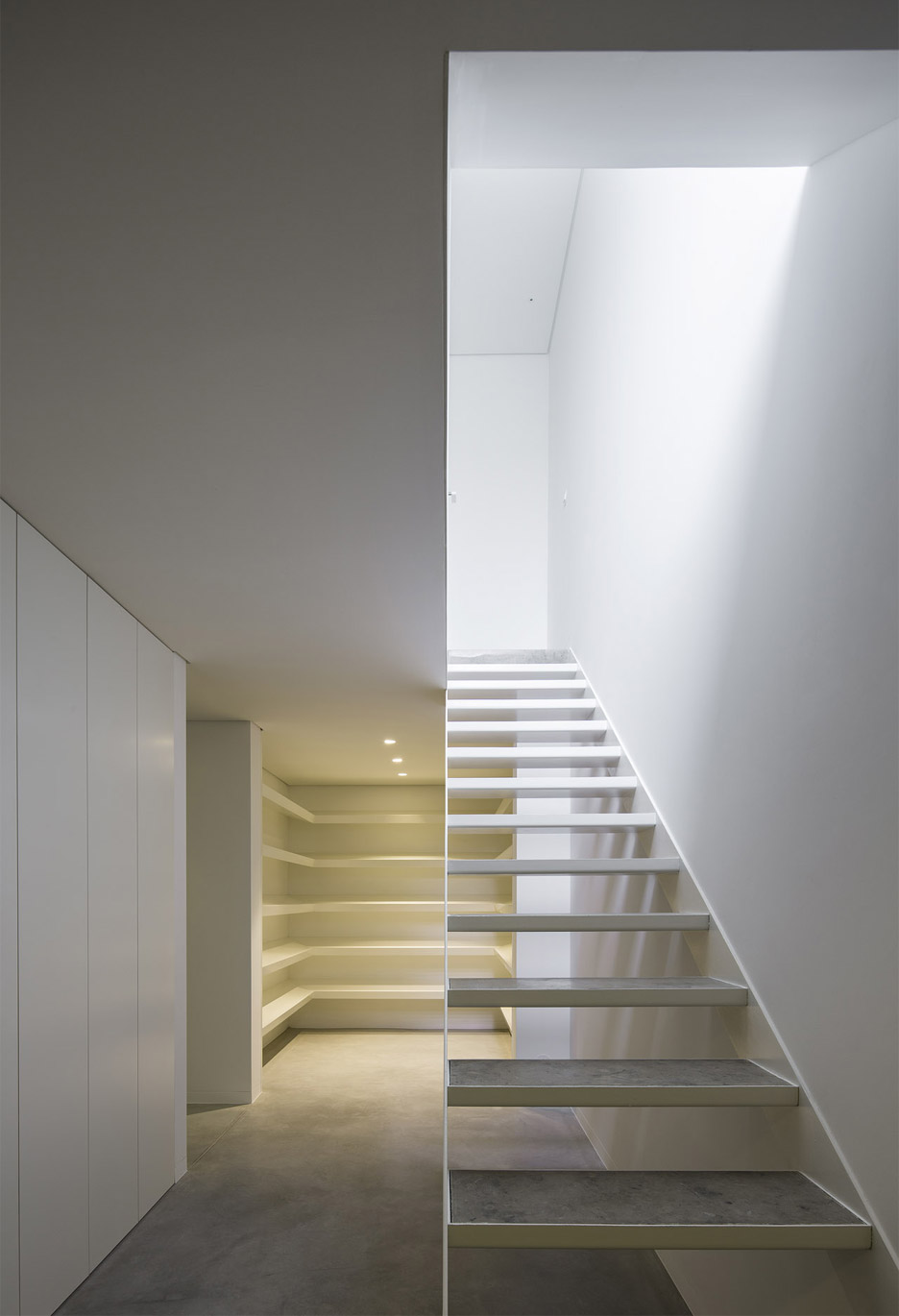
Surfaces throughout the interior are kept as minimal as possible.
With the exception of concrete floors, almost every surface is white, including the kitchen and built-in storage.
Photography is by Nelson Garrido.
Project credits:
Architects: AZO Sequeira Arquitectos Associados
Project architect: Mário Sequeira
Project team: João Alves, Fatima Barroso
