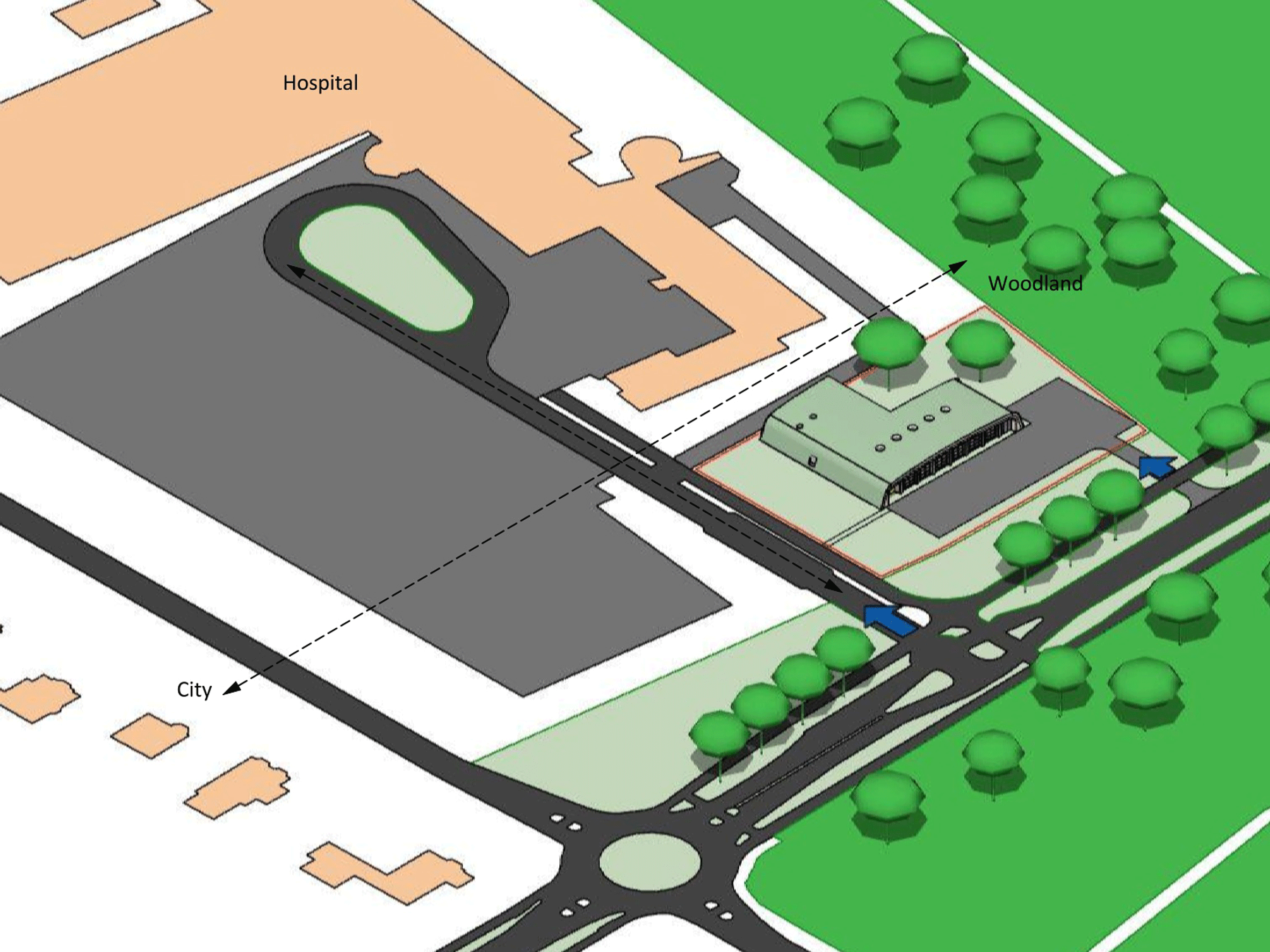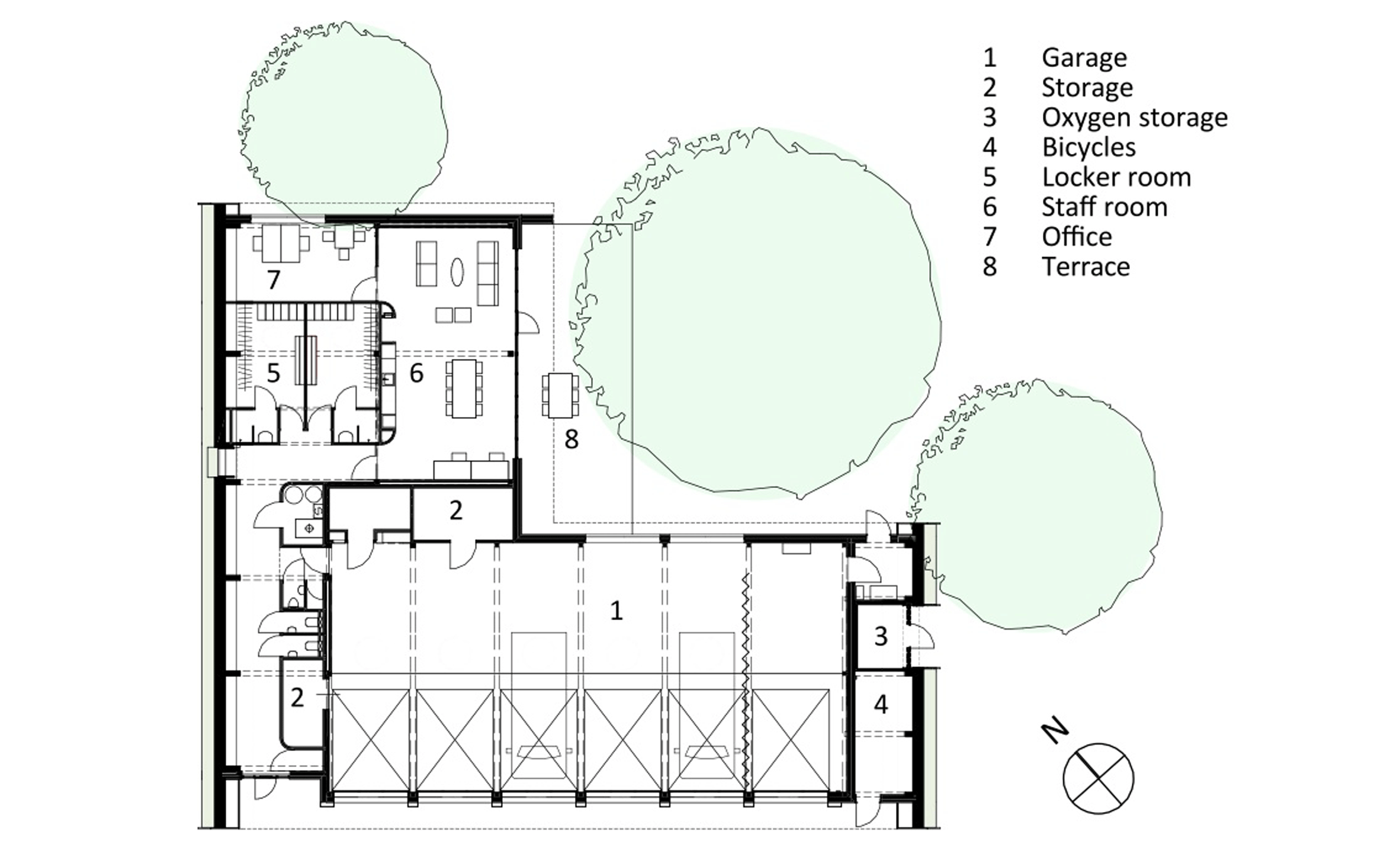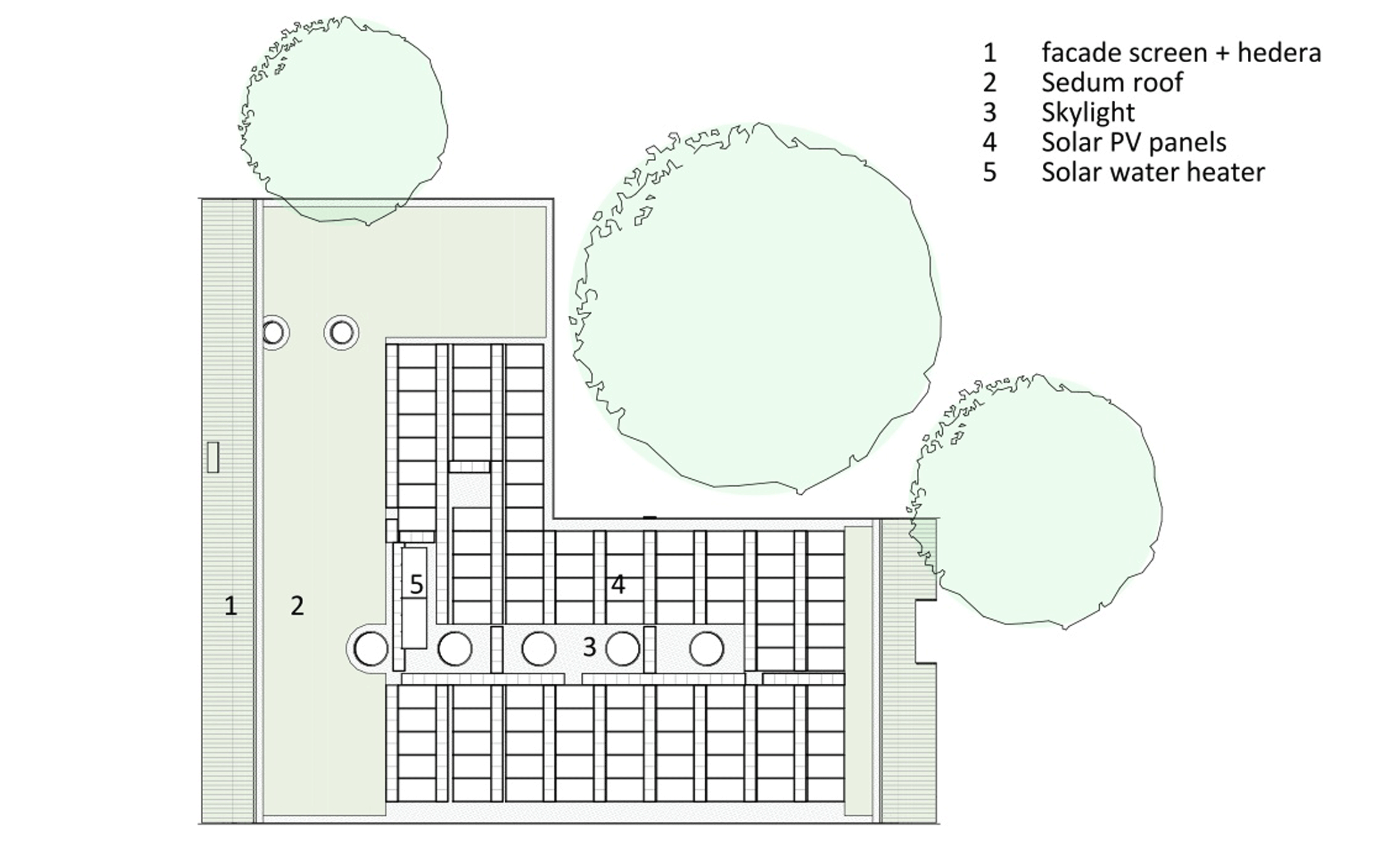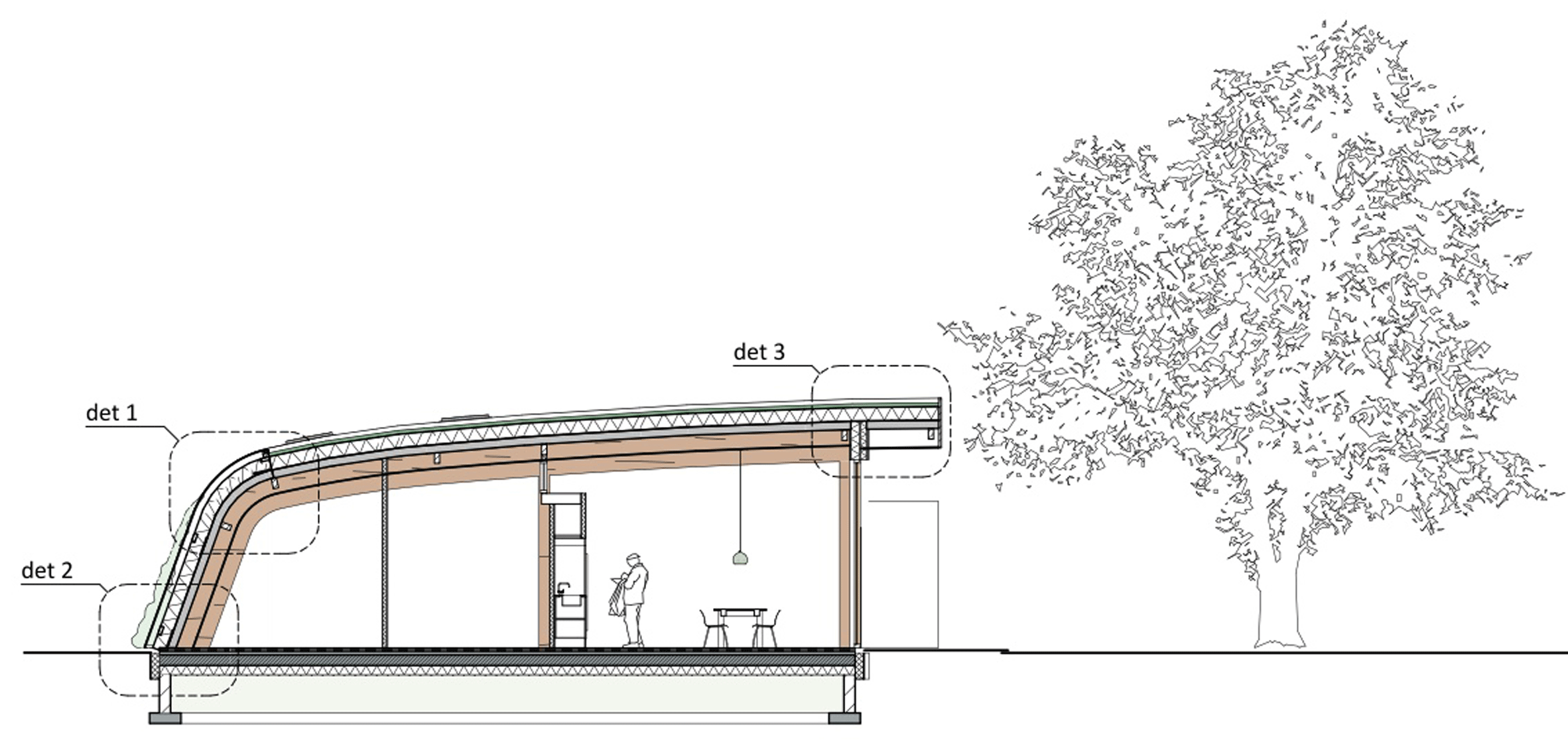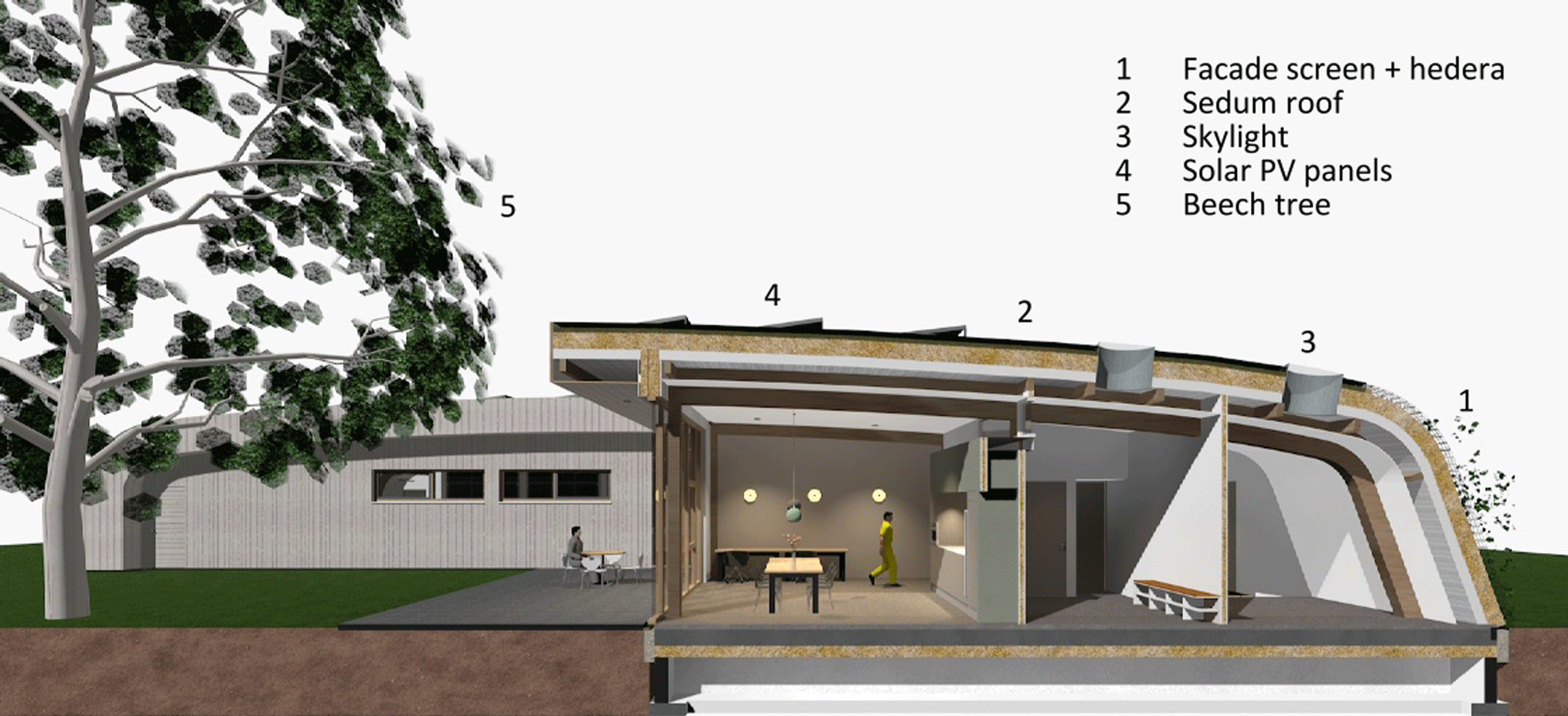Ambulance station by Architectenforum features plant-covered walls and a curved roof
This ambulance station in the Dutch town of Zeist features a curved wooden framework and sloping walls covered with climbing plants to help it blend into its woodland setting (+ slideshow).
Utrecht studio Architectenforum designed the ambulance station for a site on the edge of the town, which is adjacent to a hospital and flanked on its other sides by a forest.
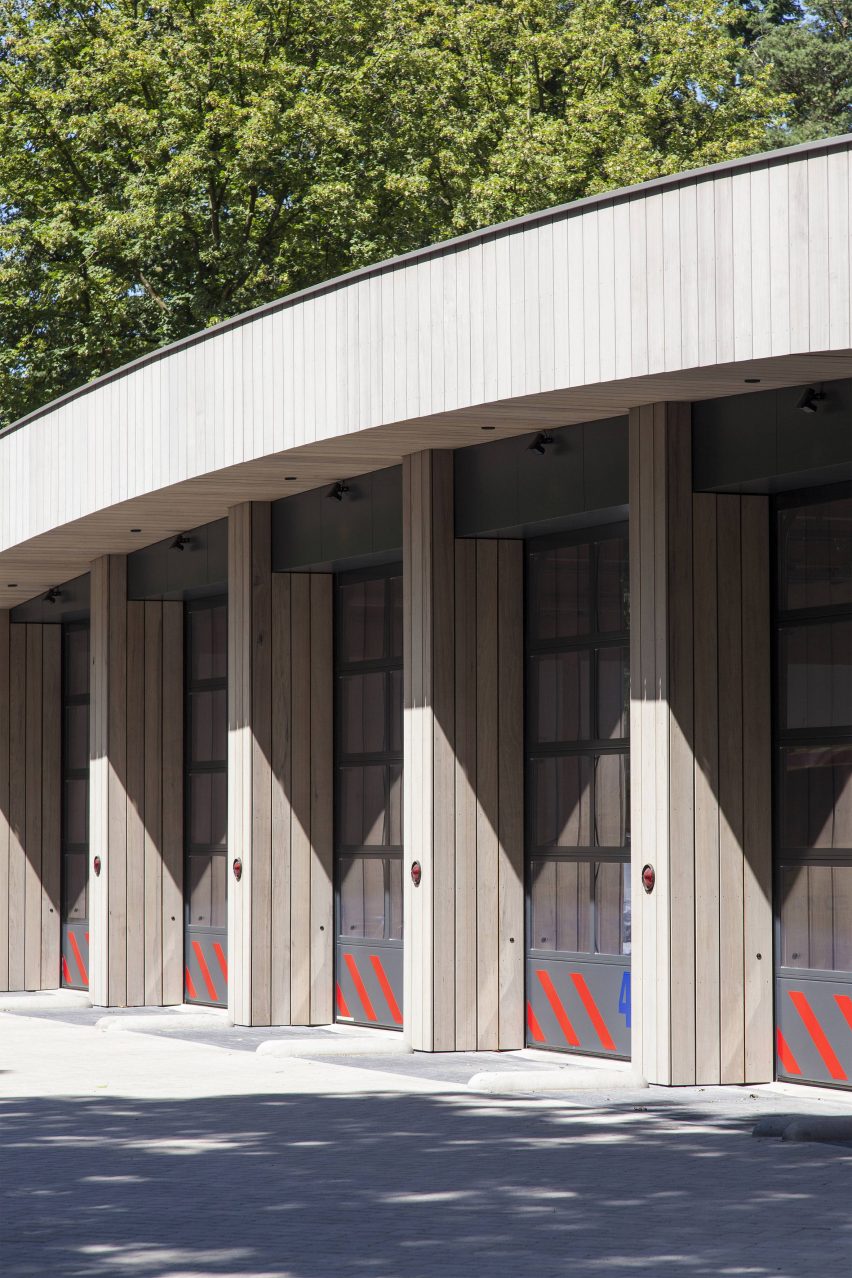
The brief was for a building with a low carbon footprint, which makes use of renewable materials to complement its natural context.
As the ambulance station is not used by patients or the public, its street-facing elevation features a solid sloping surface that curves up and over the building's roof.
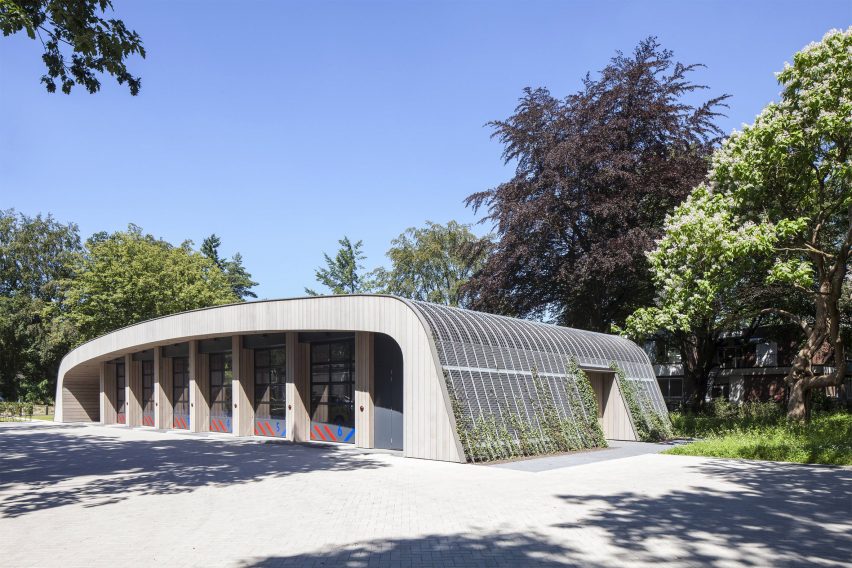
"Because the building faces the road to the entrance of the nearby hospital, we decided to design a simple but interesting gesture," said Architectenforum.
"There is no main facade, instead green sloping walls rise from the ground and transform into the curved line of the roof, blending in with the surrounding trees and the edge of the woodlands."
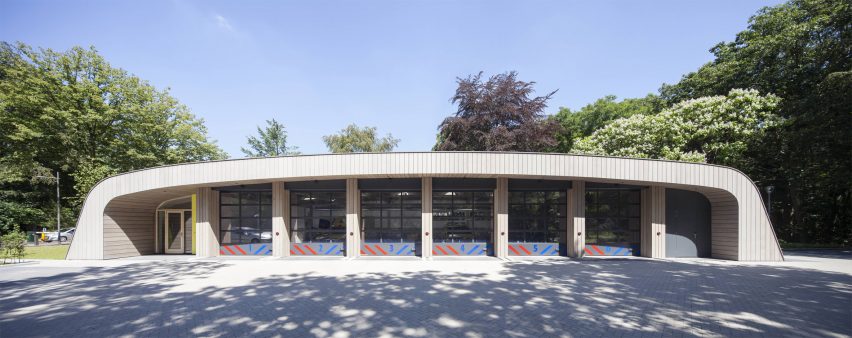
The surfaces are covered in a metal mesh, supporting fast-growing climbing plants including common ivy that will eventually create the impression of the building merging with the surrounding greenery.
Vertical wooden boards clad the remaining facades, offering a further natural detail that emphasises the project's sustainable credentials.
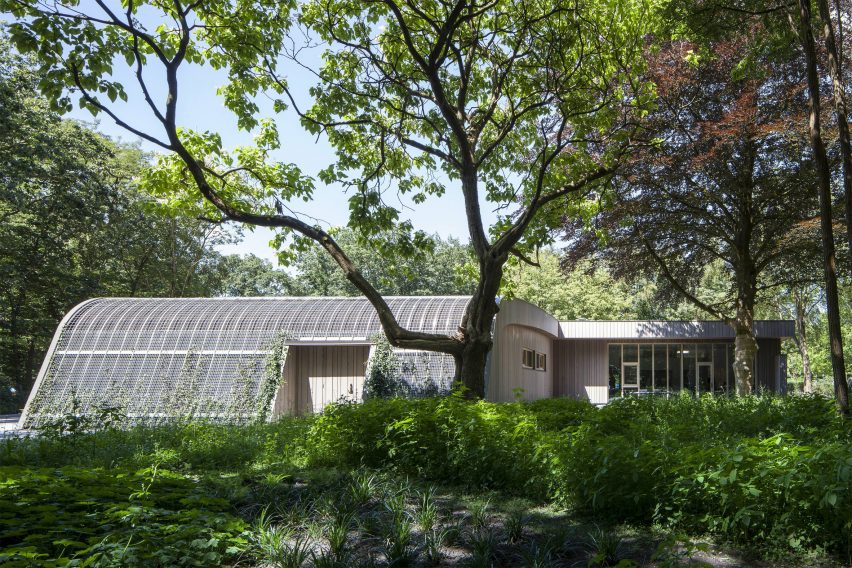
The wooded site designated for the building necessitated an L-shaped plan that wraps around an existing beech tree.
The tree's canopy helps to filter sunlight directed towards a four-metre-high window lining a staff room that opens onto a shaded terrace.
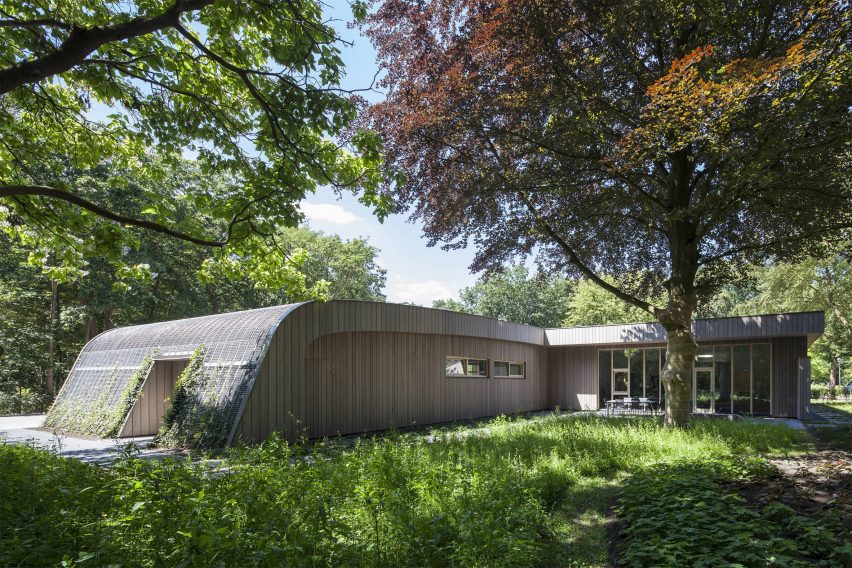
The curved trusses that form the ambulance station's structure are made from glulam – a type of engineered wood. This made it possible to create a large span that would be difficult to achieve using conventional timber.
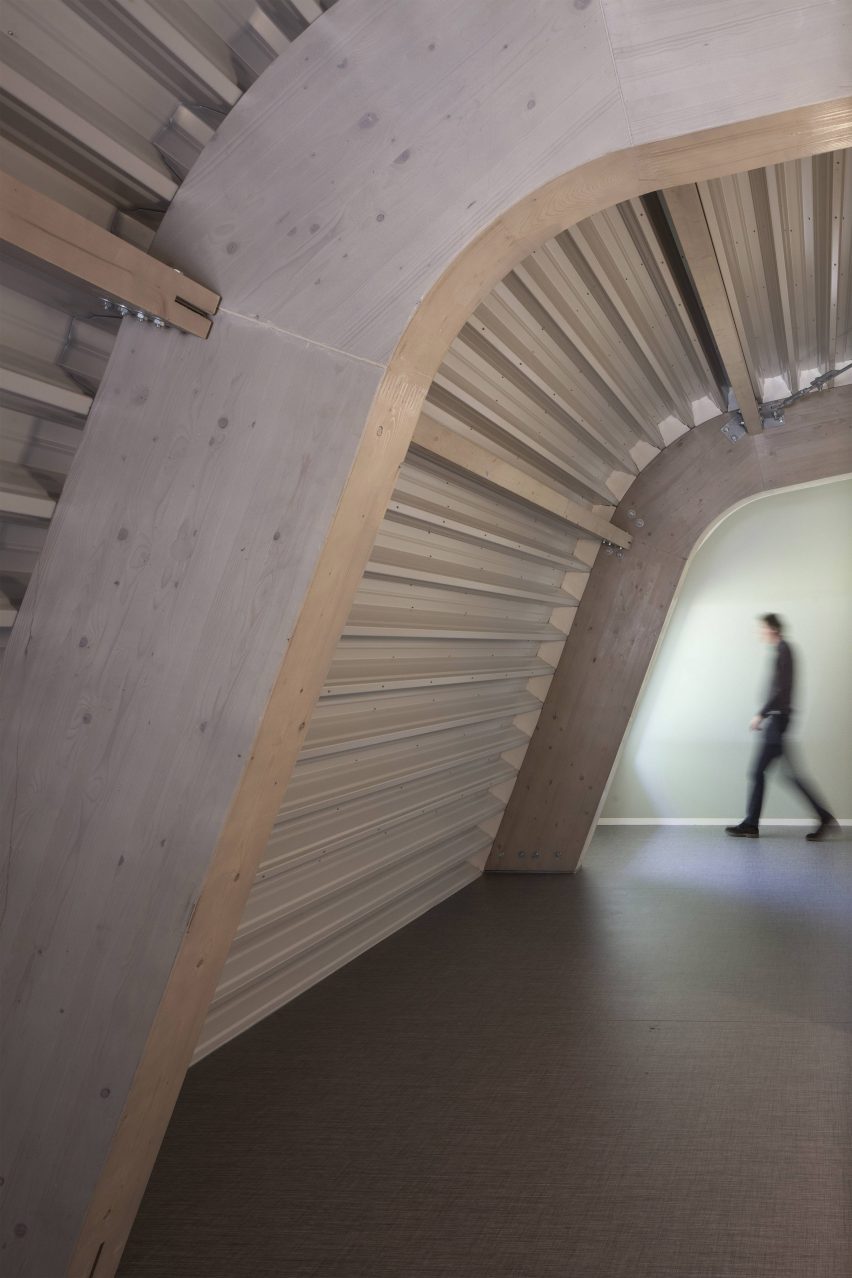
"Glued-laminated timber lends itself beautifully to make curved beams in one piece, with minimal loss of material," the architects told Dezeen.
"The beams were shaped in the form we needed to support the curving roofs."
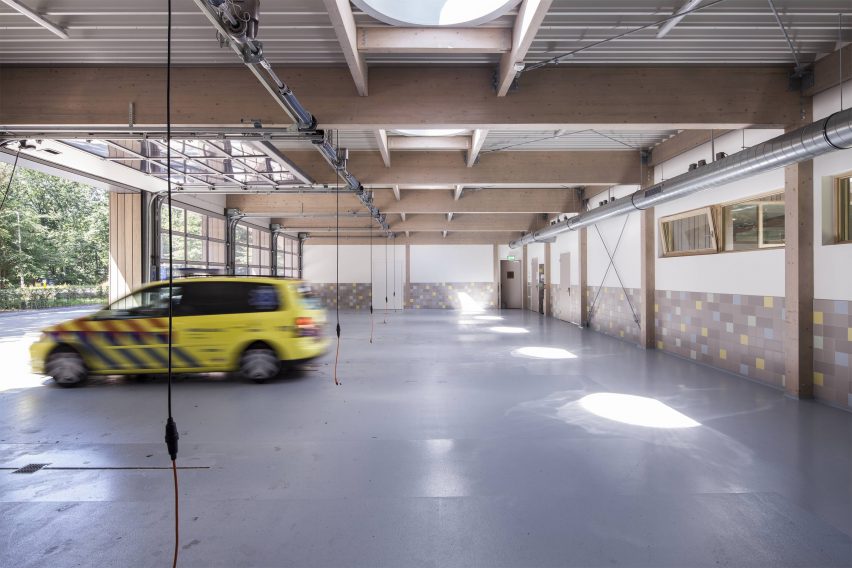
A garage space that occupies the front portion of the building incorporates transparent roller doors and circular skylights that ensure plenty of natural daylight reaches the interior.
A corridor with a curved ceiling on one side of the garage leads towards the locker room, office and staff room at the rear of the building.
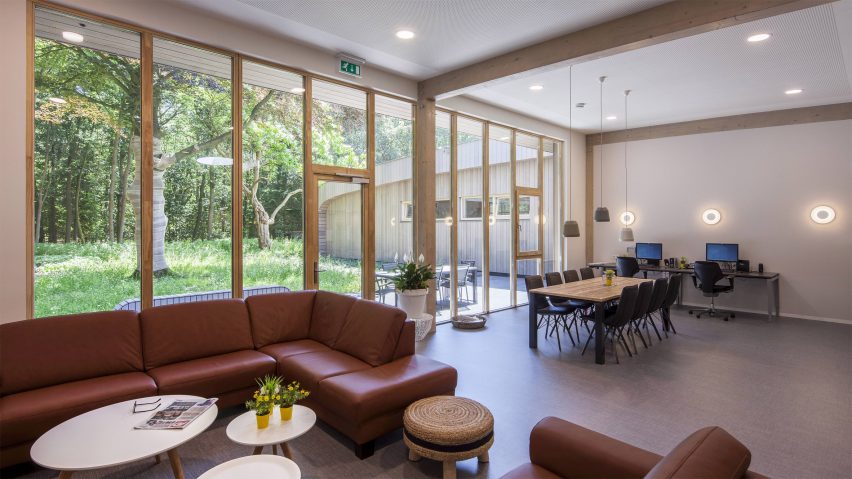
The laminated shell is wrapped in a highly insulated envelope, with photovoltaic panels incorporated on the sedum roof contributing to a solar water-heating system.
An all-electric system with a heat pump and underfloor heating also aid the building's ecological performance.
Photography is by Stijn Poelstra.
Project credits:
Architect: Architectenforum
Project architect: Erik Knippers
Client: Ravu
Structural engineer: IKAABEE
Landscape design: Copijn
Contractor: Van Zoelen
