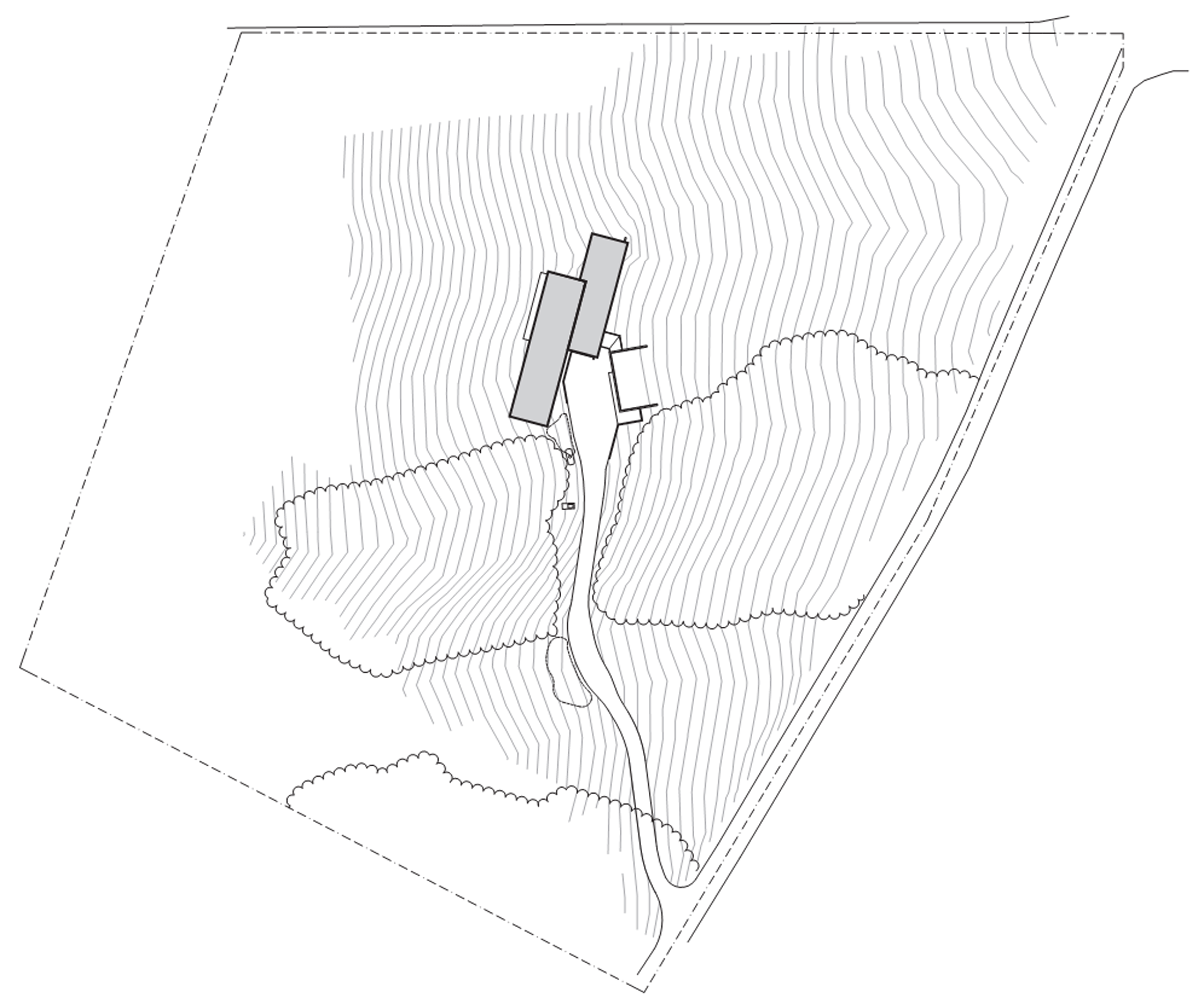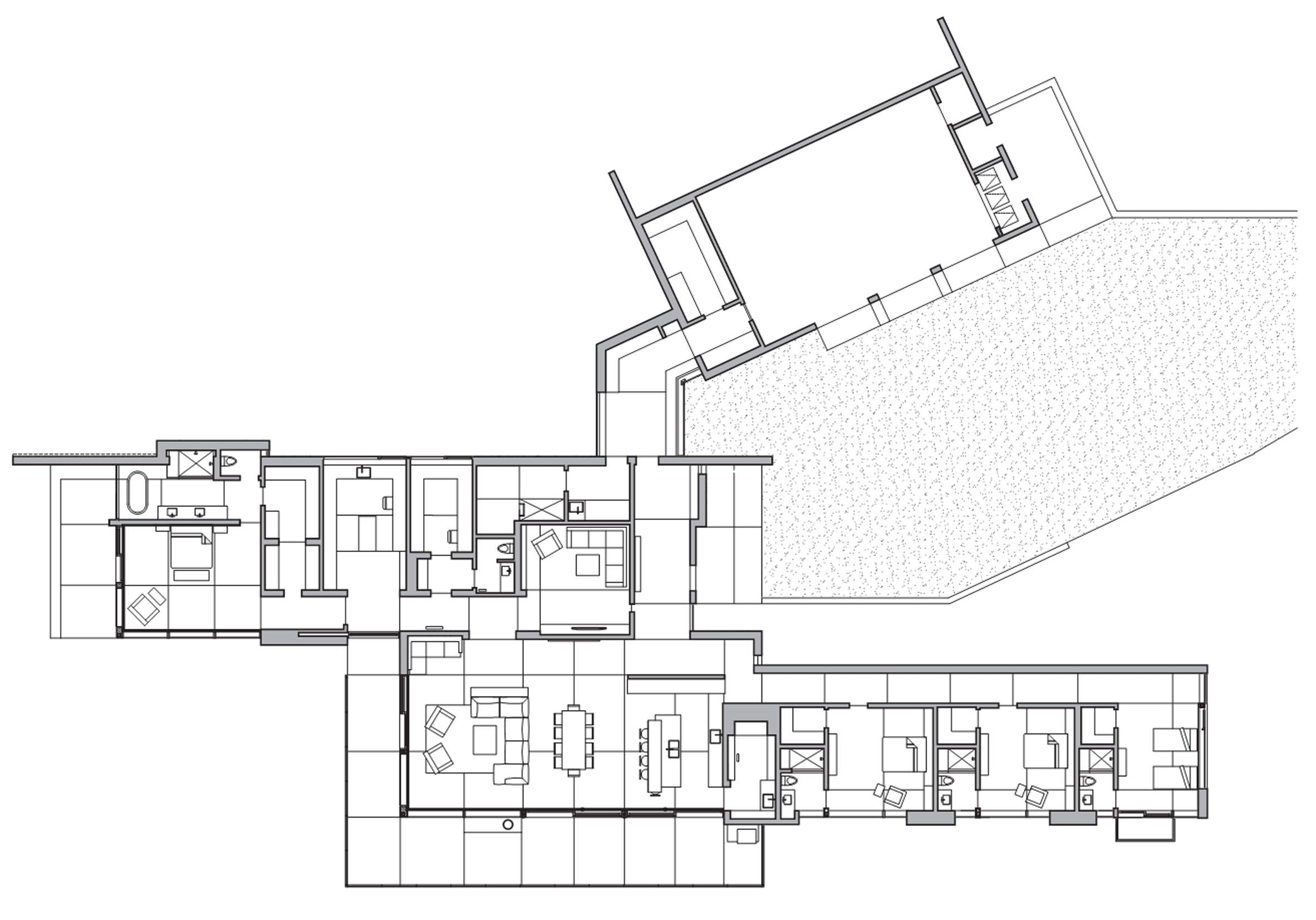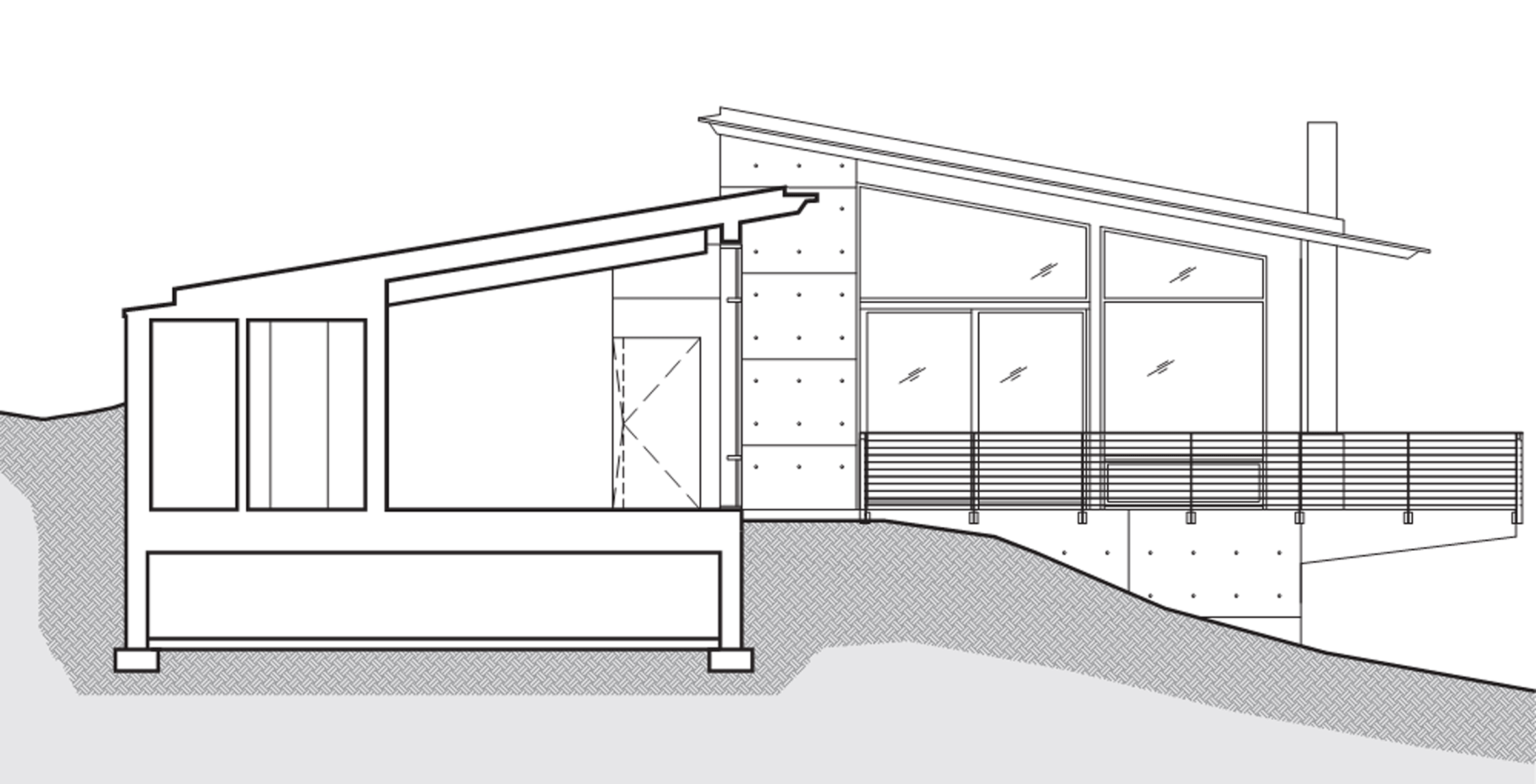Abramson Teiger builds steel-clad residence in a Wyoming meadow
US studio Abramson Teiger has created a rural Wyoming home that consists of low-lying volumes made of glass, concrete and weathering steel.
The Wyoming Residence is located near Jackson, a quaint town in the west of the state that is ringed by mountains.
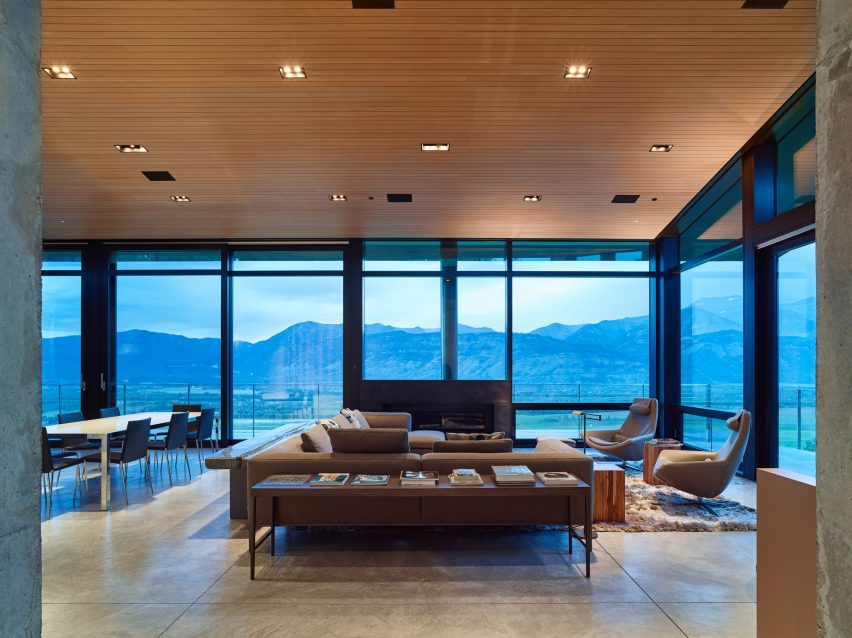
Encompassing 7,000 square feet (650 square metres), the single-storey house is set within a gently sloping meadow. It consists of two low-lying, rectilinear volumes and a detached garage that is sunken into the landscape.
Creating a building that worked in harmony with the natural setting was a paramount concern for the design team.
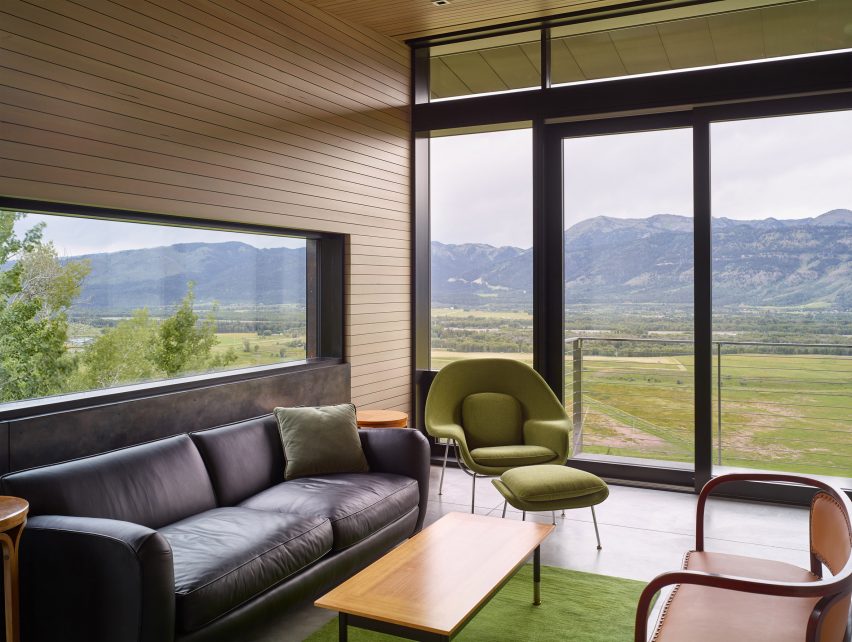
"Echoing the grandeur of the Teton Mountain Range whilst seamlessly inhabiting the adjacent grassland, the Wyoming Residence exhibits a conscientious marriage of form and material," said Abramson Teiger Architects, a Los Angeles-based studio.
"The home manages to feel stately and striking at the entrance, but is hidden from view looking down the meadow and up from the valley floor."
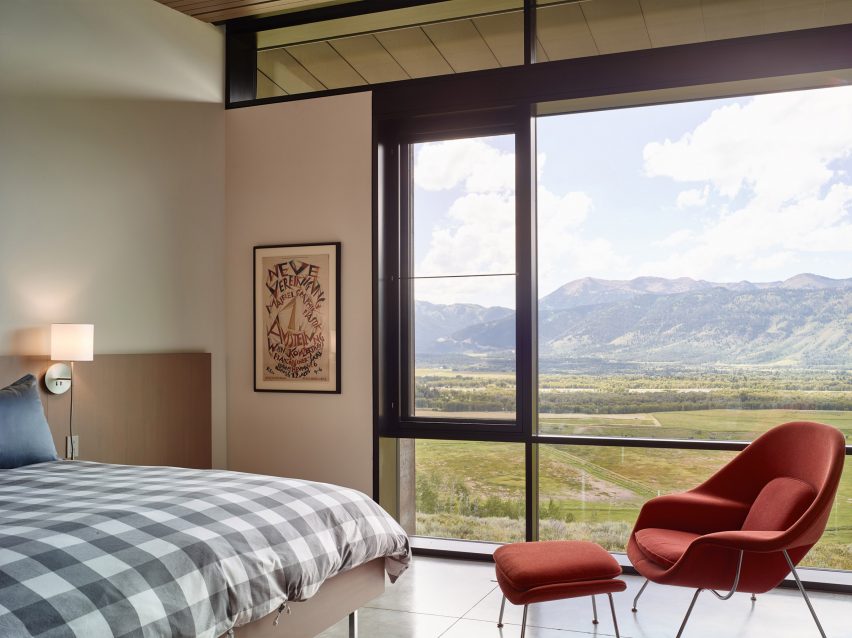
The residence is clad in Corten steel, with panels slightly offset to create visual interest. Walls made of panel-formed concrete that was poured on site are visible on both the exterior and interior.
Angled zinc roofs are intended to last for decades with little to no maintenance.
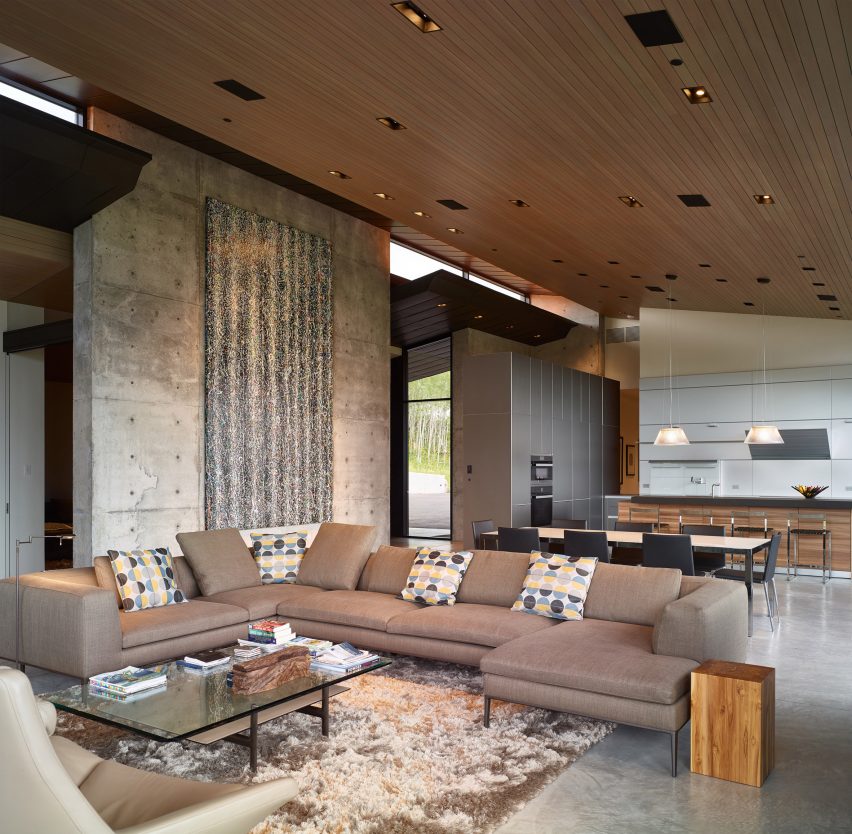
"Almost every material implemented in this home was done so to create a maintenance-free space that withstands the weather and betters with age," the architects said.
The design required only minimal alterations to the site. To maintain the natural grade, the team elevated a portion of the structure using concrete columns that required minimal foundation work.
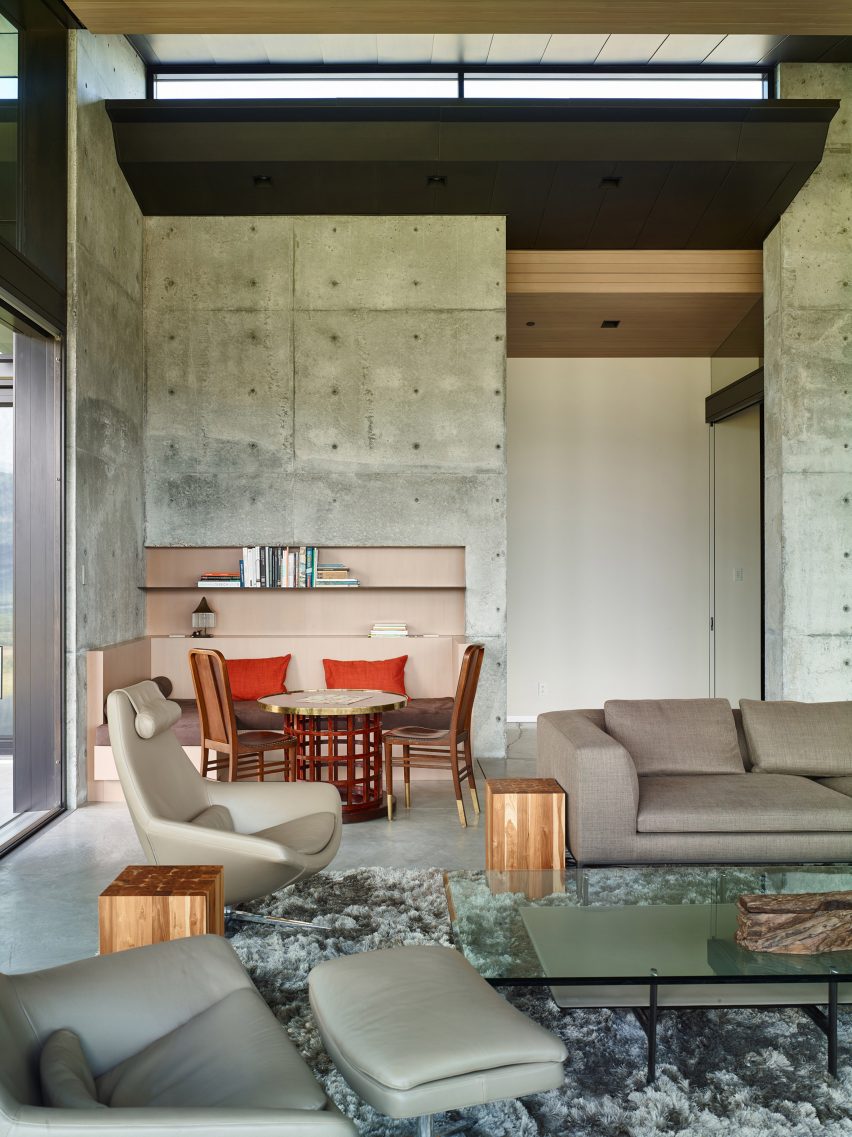
"The only major land disturbance occurs in the recessed garage, which has been supplemented with a green roof on top to preserve the meadow," the firm said.
Inside, polished concrete floors give the space a modern feel while wood panelling adds warmth to ceilings and accent walls. Floor-to-ceiling windows framed with black metal provide sweeping views of the scenic terrain.
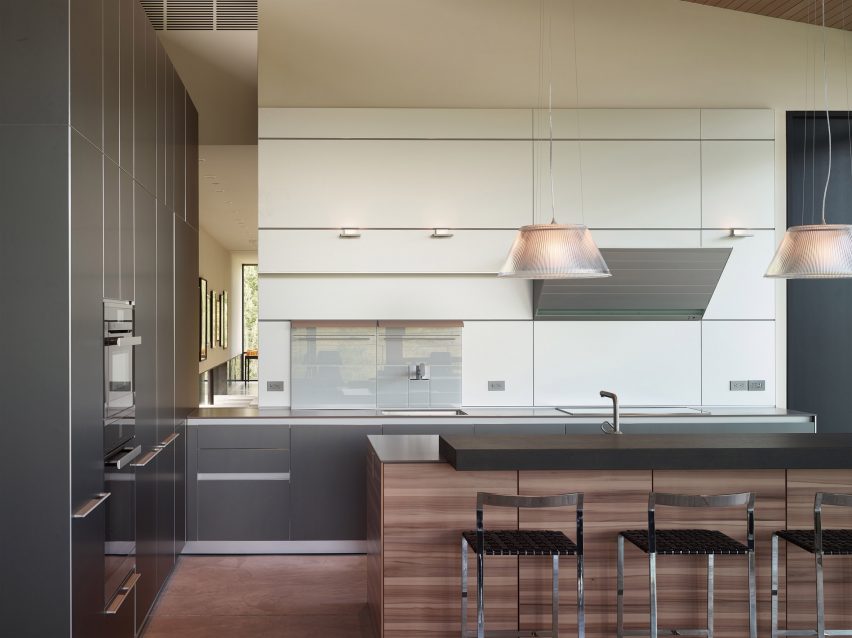
The programme includes a spacious master suite, a series of smaller bedrooms, and an open-plan kitchen, living room and dining area.
In a corridor that doubles as an art gallery, the team installed low windows that illuminate the space while preventing direct sunlight from hitting the artwork. Drywall was meticulously measured and installed to accommodate the measurements of each piece of art.
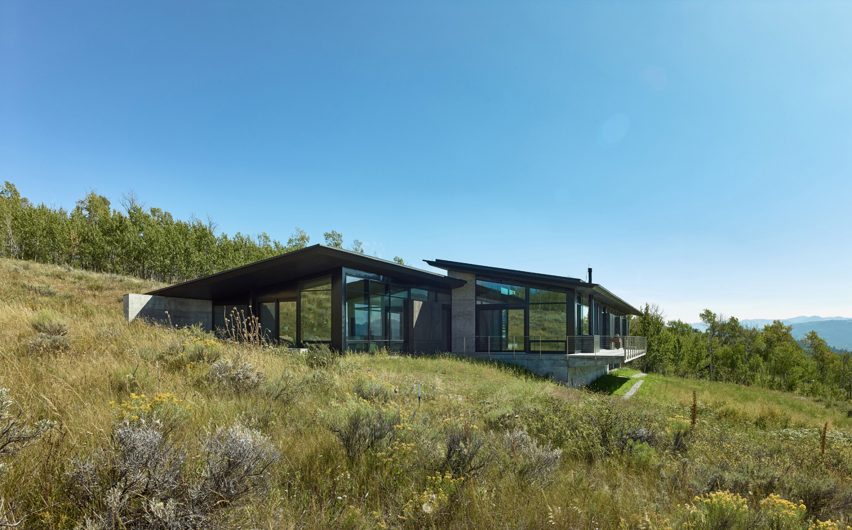
"These careful details, in combination with the striking lineation of the home, create a harmonious alliance of function and design," the firm said.
Given the home's proximity to ski parks, the firm added a mud room with ample storage and a built-in ski-boot warmer. The dwelling also features an indoor-outdoor bathroom.
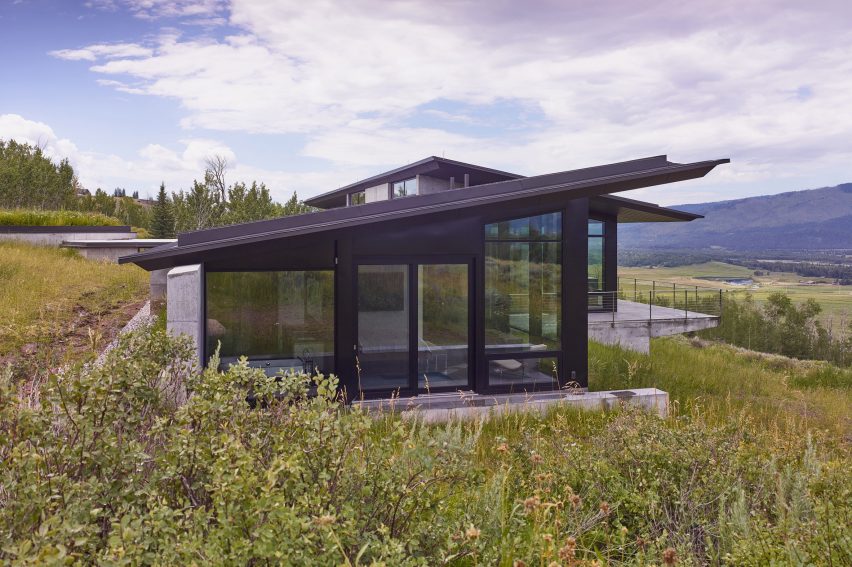
Sustainable elements include a geothermal system, hydronic in-floor radiant heating and a rainscreen that minimises thermal bridging from the exterior steel cladding.
Other homes in the American West include an Arizona mountain retreat by DUST made of rammed earth walls and a Colorado dwelling by Will Bruder that is clad in charred cypress.
