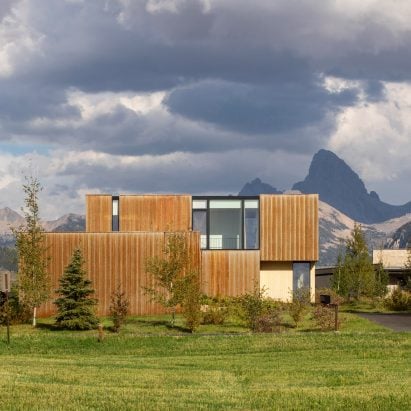
Geological formations shape design of Wyoming house by Lever Architecture
Weathering steel and accoya wood wrap the exterior of the Alta House, which was created by US studio Lever Architecture to embrace the "sublime mountain landscape". More

Weathering steel and accoya wood wrap the exterior of the Alta House, which was created by US studio Lever Architecture to embrace the "sublime mountain landscape". More
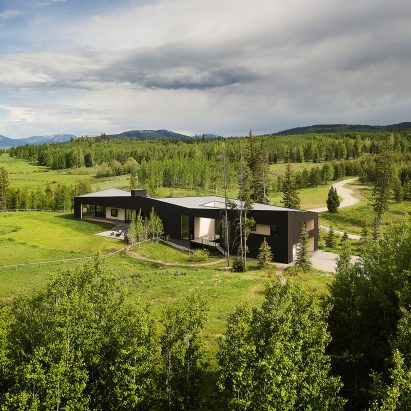
US studio CLB Architects has created a retreat in rural Wyoming that has three wood-clad structures, with a creek running underneath the primary residence. More
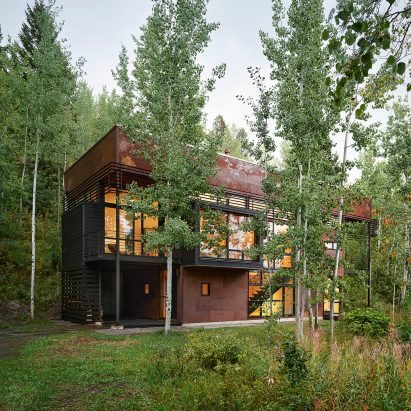
American studio CLB Architects has refreshed a Wyoming house it created 20 years ago, making changes that honour the original design and prioritise "durability and a play of textures". More
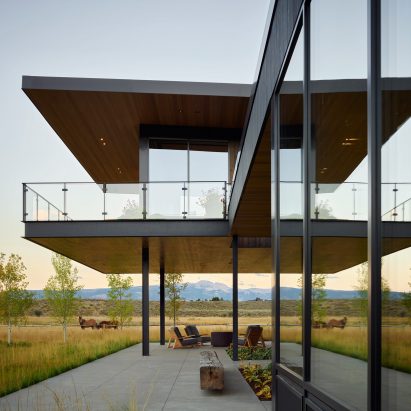
US studio CLB Architects has designed a cedar-clad home and barn in Wyoming for clients who love horses and wanted to return their property to its historic roots as a working ranch. More
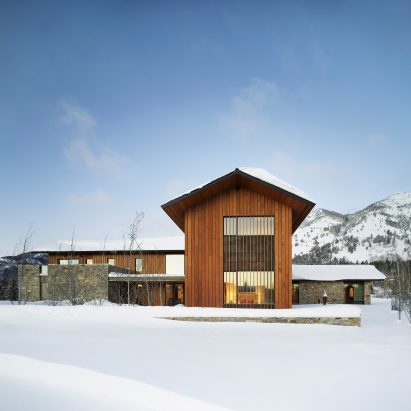
Architecture studio CLB Architects took cues from Swiss chalets and vernacular design to create a spacious family retreat near a ski resort in the American West. More
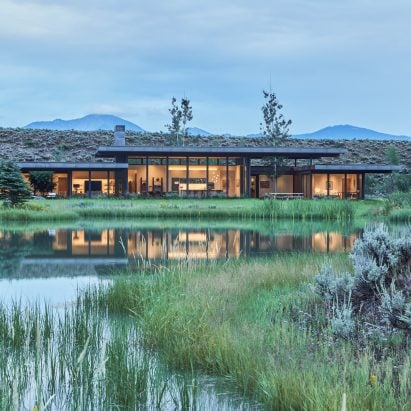
US firm CLB Architects has blended Japanese and mid-century Californian architecture styles for this house in Jackson, Wyoming, which is broken up by a trio of courtyards. More
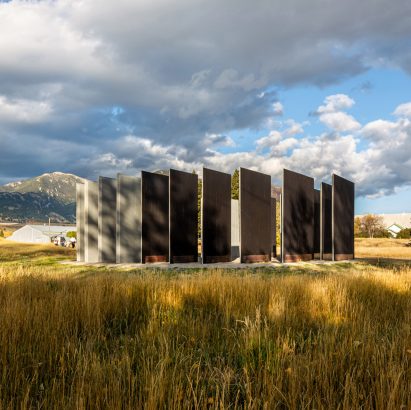
US firm CLB Architects has completed a public art project for the town of Jackson, Wyoming, that is intended to be "a gathering place that also functions as a sculptural art installation". More
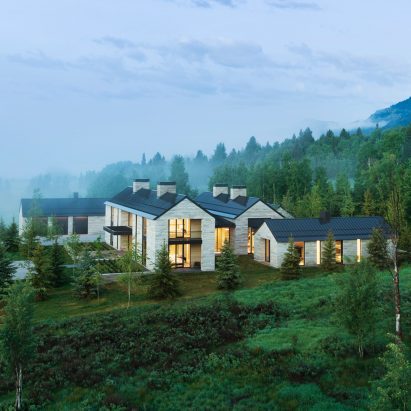
CLB Architects has completed a holiday home in Wyoming's Teton mountain range, drawing references from settler communities that were built as the United States expanded further West. More
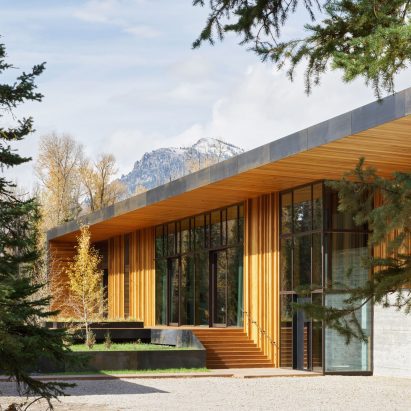
US firm CLB Architects has completed a family retreat near Wyoming's Grand Teton National Park wrapped in black steel that is intended to rust as it ages. More
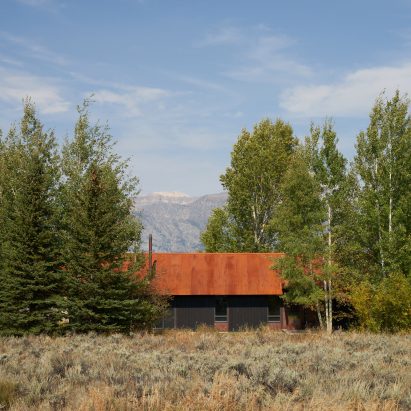
CLB Architects co-founder Eric Logan has renovated his self-designed home in Jackson, Wyoming, adding a cold-rolled steel gabled roof and a new kitchen. More
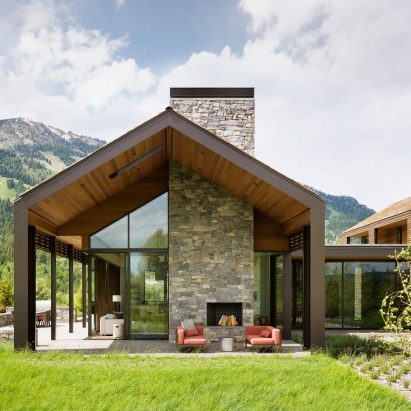
US architecture firm CLB Architects has wrapped two gabled structures with dark cedar planks to form this house in Wyoming situated to face the mountains. More
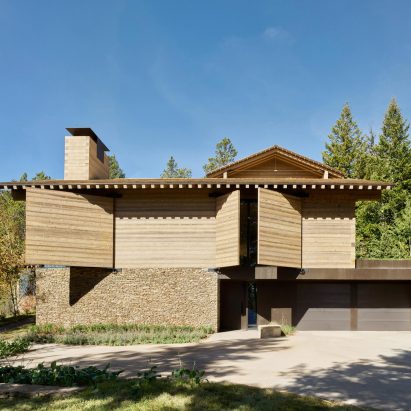
US architecture firm Olson Kundig has installed large wooden shutters across the front of a house in Jackson Hole, Wyoming designed to take advantage of its mountainous landscape. More
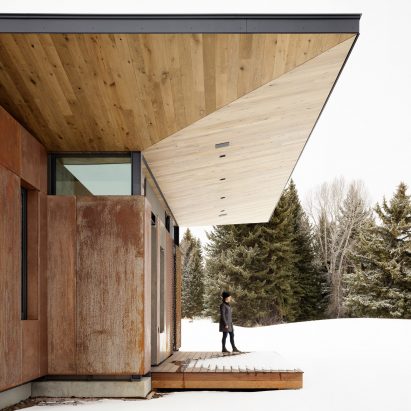
Perforated metal screens and glazed walls define the exterior of this low-lying house in the American West, which was designed by CLB Architects to preserve wetlands and wildlife habitat. More
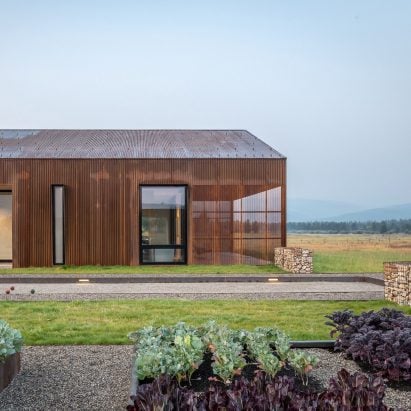
A vast prairie and snow-capped peaks serve as a dramatic setting for a home in the American West that Carney Logan Burke Architects designed for a retired couple. More
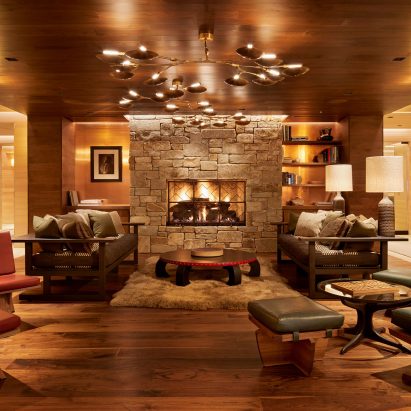
Wyoming studio Carney Logan Burke Architects has completed a spacious ski resort in the American West, intended to offer a "chic but casual" atmosphere with a rustic yet modern appearance. More
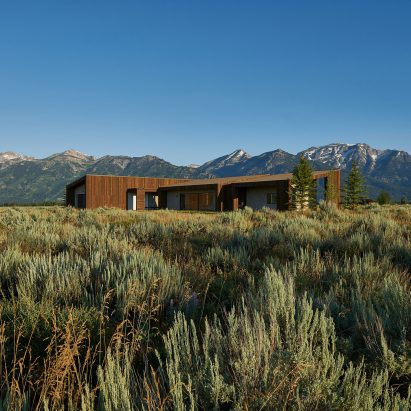
American studio kt814 Architecture has created a single-storey dwelling for a retired couple, consisting of connected pavilions wrapped in large stretches of glass and two types of wood. More
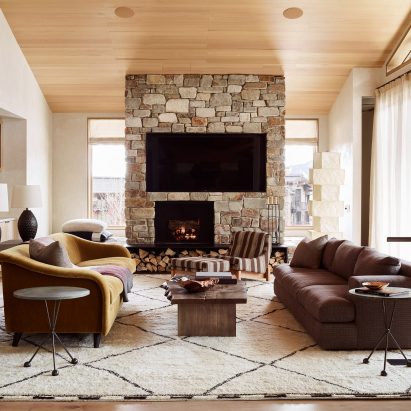
"The golden age of Alpine skiing" influenced the interiors and branding of this hotel in Jackson Hole, Wyoming, designed by US collective Commune. More
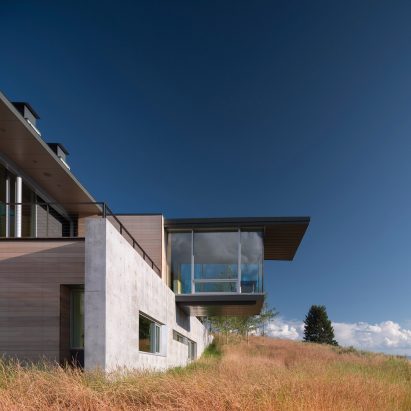
A glazed box containing a study cantilevers from the contemporary rural Jackson Residence by architecture firm Bohlin Cywinski Jackson, which overlooks a river valley in the American West. More
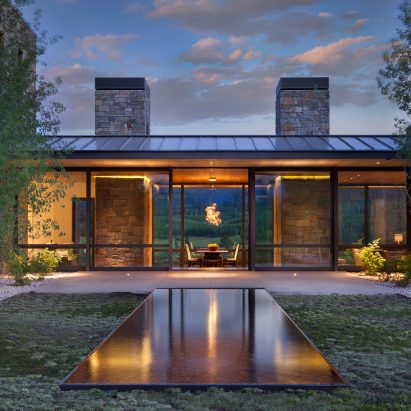
American firm Carney Logan Burke Architects has created a spacious home that responds to its picturesque setting at the foot of a mountain range. More
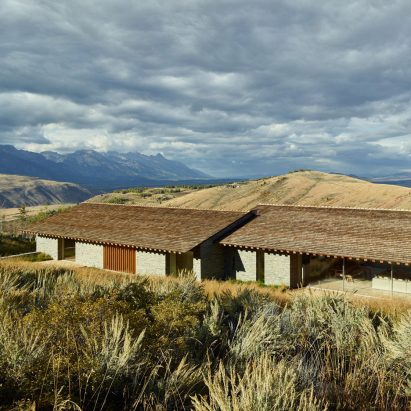
British architecture firm McLean Quinlan has constructed a stone house in Jackson, Wyoming, modelled on a nearby 19th-century log cabin. More