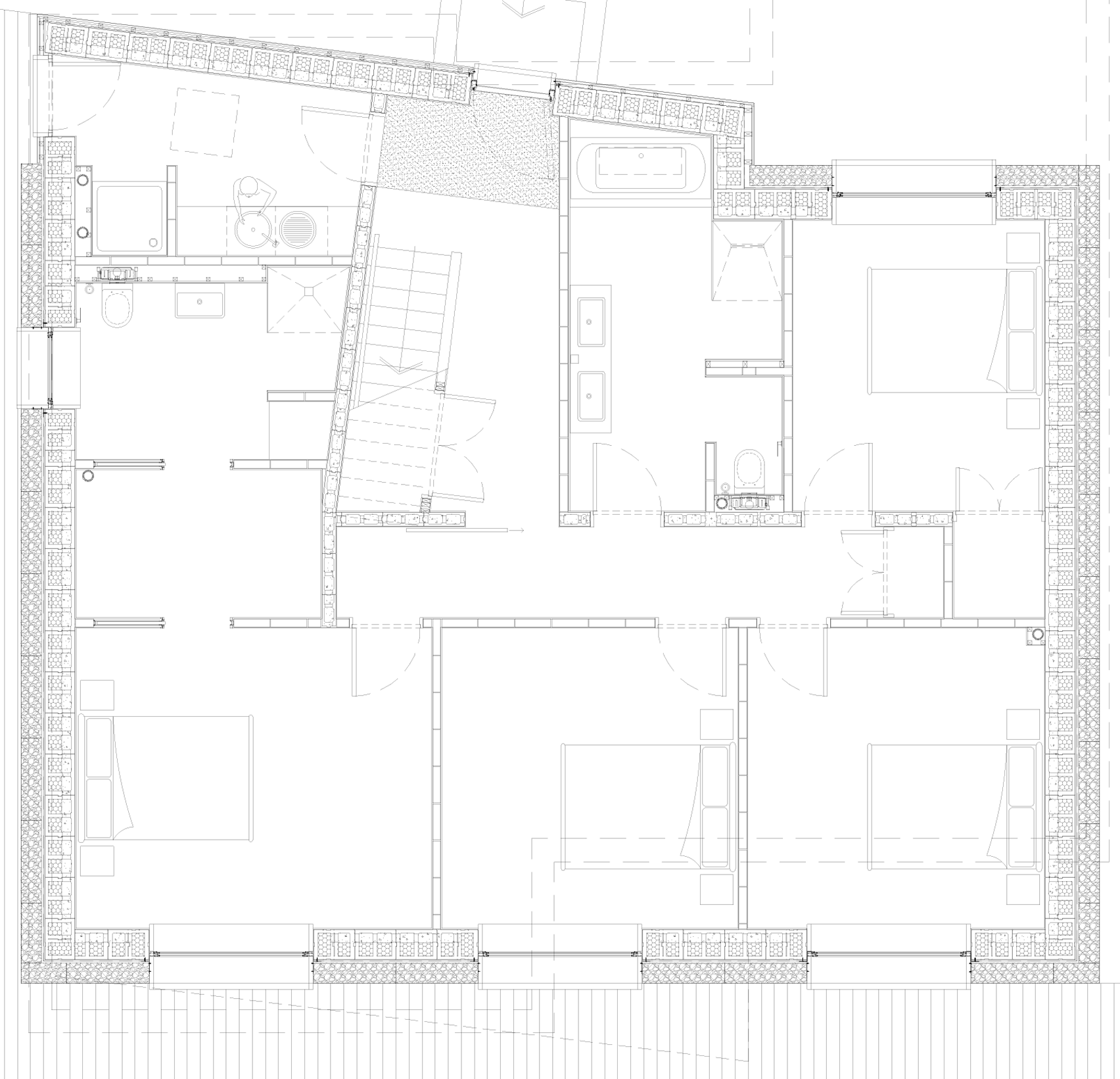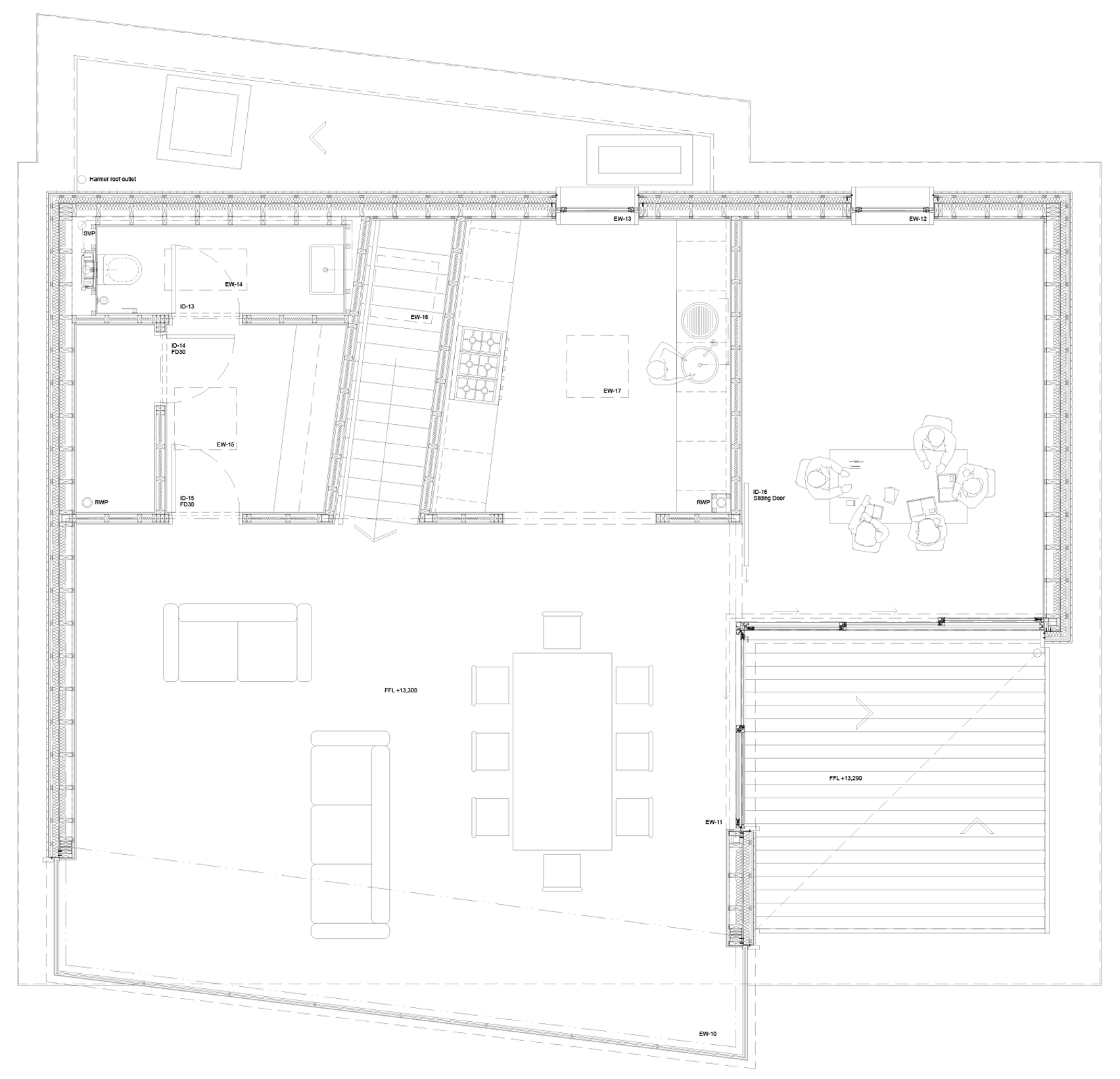Shoreham Beach House by ABIR Architects features gabion walls filled with beach pebbles
ABIR Architects used pebbles found on the beach to create the layered facade of this house in the English seaside town of Shoreham – which featured in last night's episode of UK television show Homes By The Sea.
East Sussex-based ABIR Architects designed the Shoreham Beach House for owners Adas and Catherine Nicholson, who moved to the town from London with their two children.
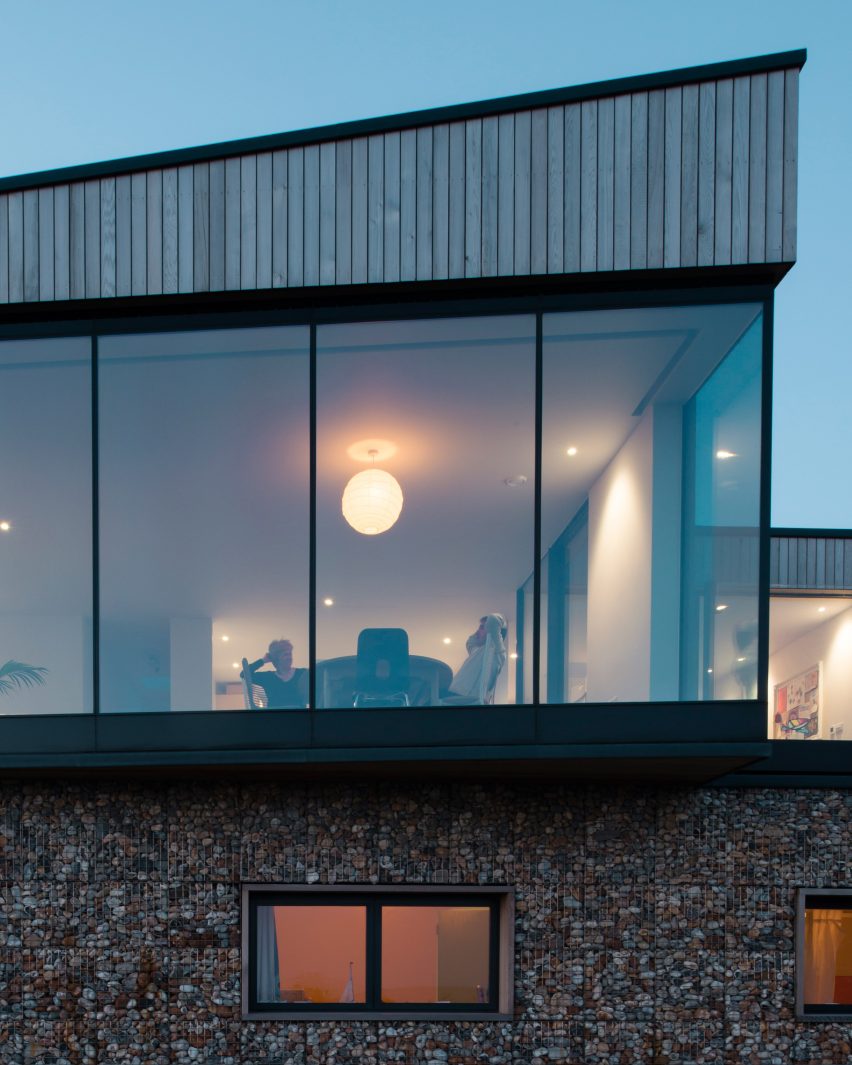
The couple purchased an outdated 1950s bungalow on the boardwalk and, after living in it for several years, decided to demolish it to make way for their new home.
The four-bedroom property features a form and materiality that references its picturesque setting, but is also tailored to the needs of its occupants, who enjoy stepping straight off the beach after wind surfing or swimming in the sea.
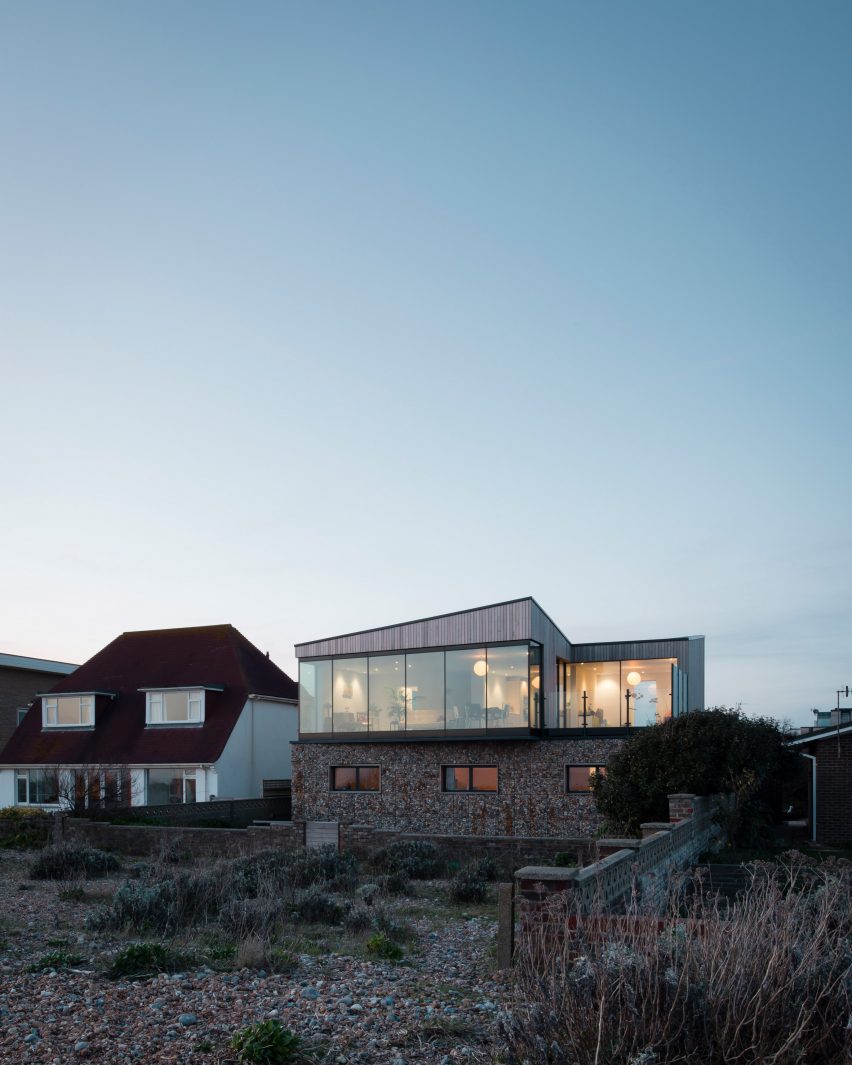
"It's a unique home designed specifically for this family and for this location," said architect Giles Ings. "The pebbles, for instance, were chosen to match the beach. It couldn't belong anywhere else."
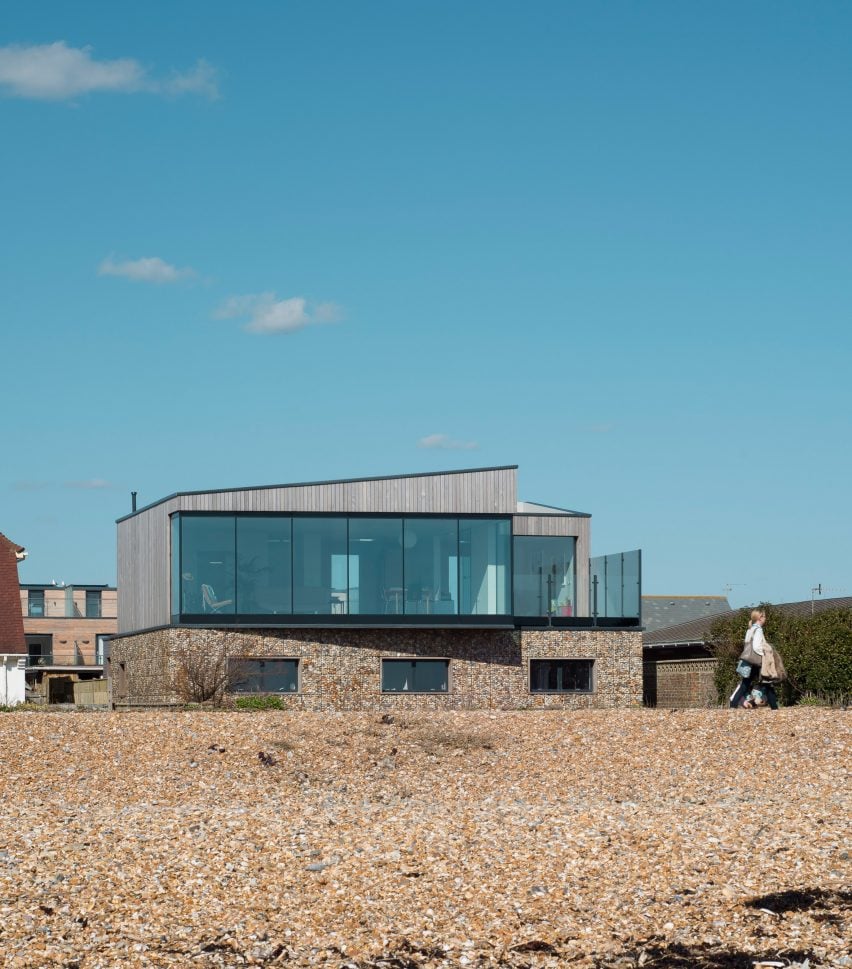
When viewed from the beach or the boardwalk that passes along in front of the house's garden, the building appears as three distinct layers, each of which evokes an aspect of the marine environment.
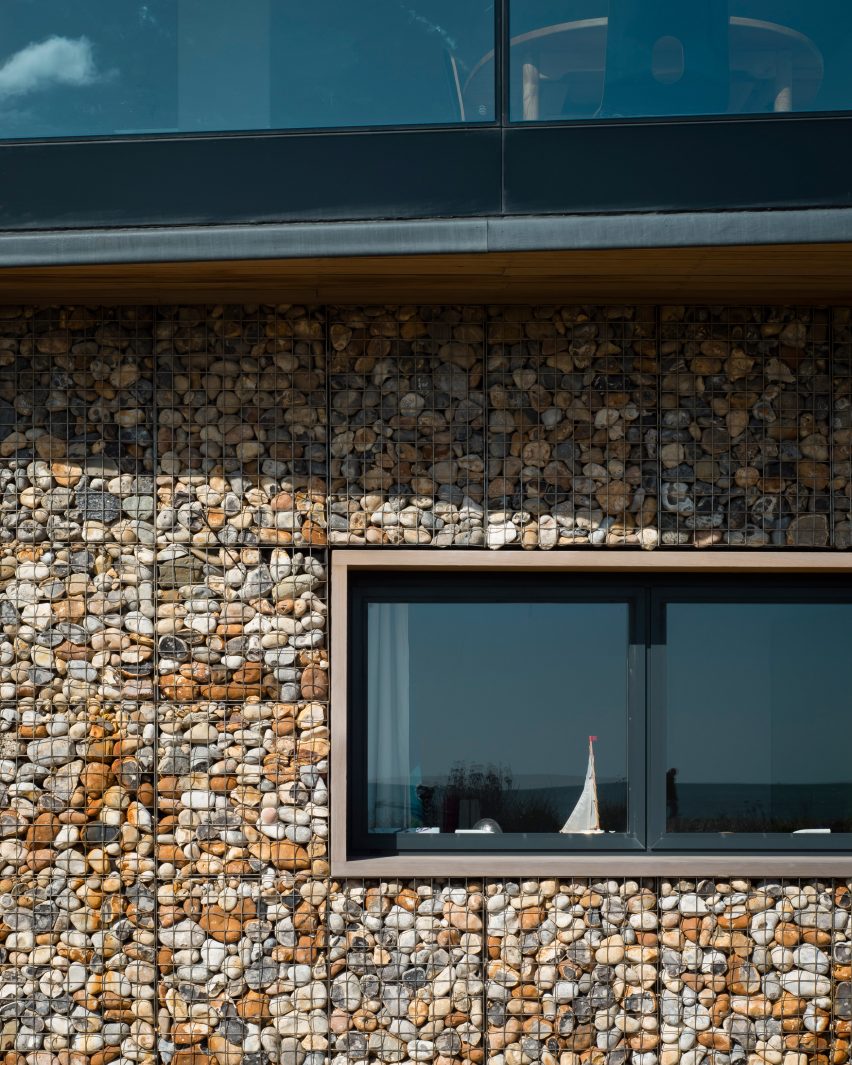
The base of the building is clad with gabions – cages filled with rocks that are typically used to stabilise shorelines or slopes against erosion. They lend it a density that roots it in the landscape.
The bedrooms are contained within the monolithic, protective base layer, which uses pebbles instead of standard rocks to enhance its connection to the surroundings.
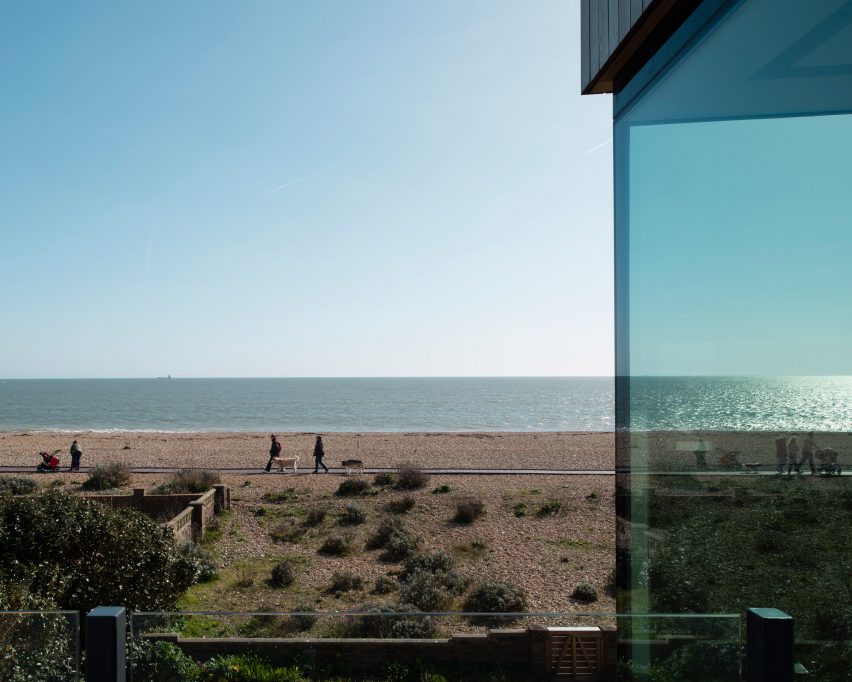
"The idea is that the house grows from the beach and every element of the building is reflected in the surroundings," said Adas Nicholson during the episode of Homes By The Sea, which was aired by British broadcaster Channel 4.
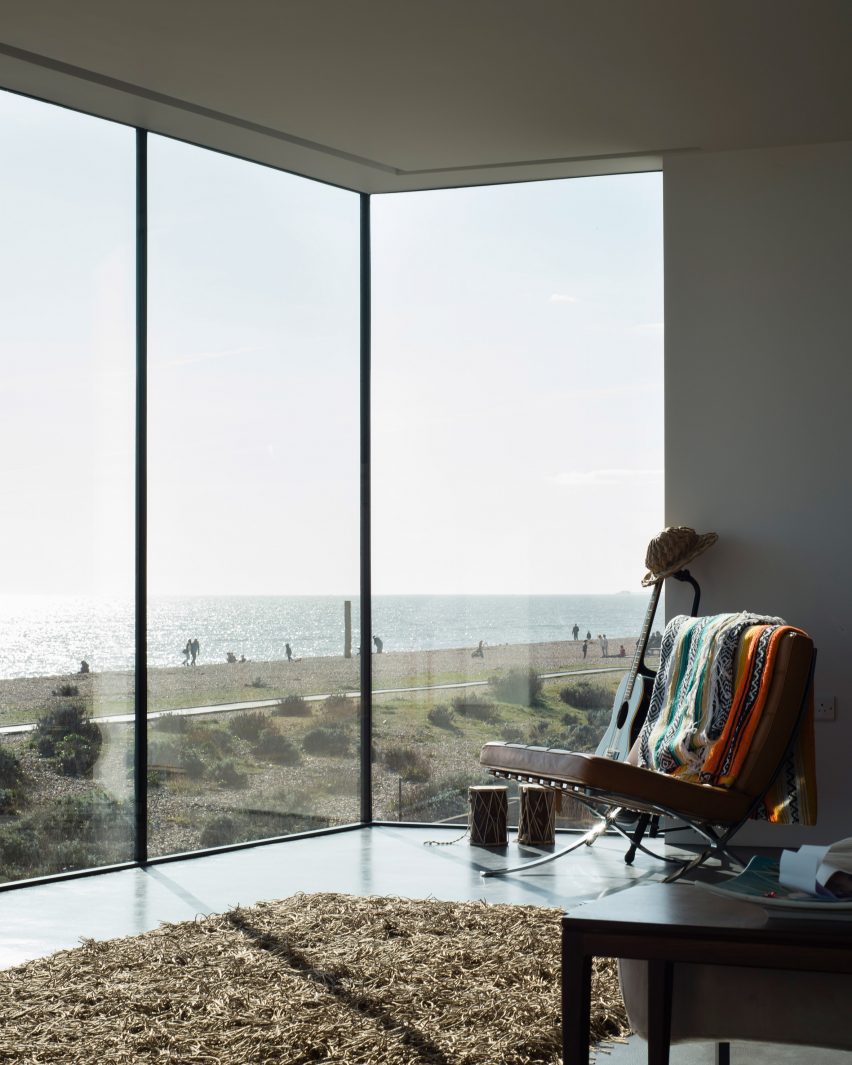
The level above accommodates the open-plan living space, which is lined with full-height windows looking out towards the beach and the sea beyond.
The windows extend outwards slightly from the facade. They wrap around the corners at either end to provide views along the coast, as well as creating an increased sense of proximity to the sea.
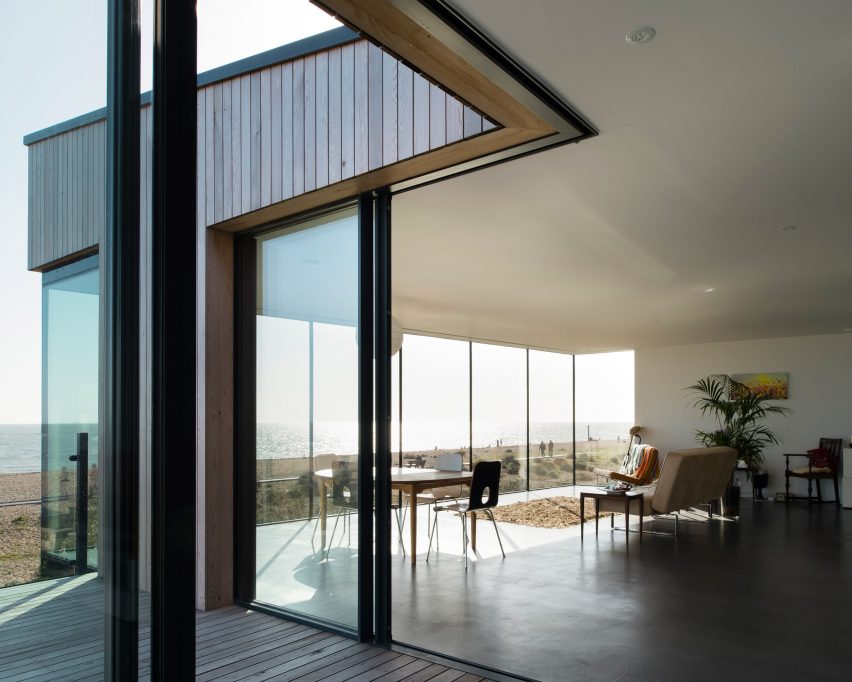
Local timber clads the roof, providing the final layer, and also covers the sides of the building. The wood's tone will gradually lighten as it is bleached by the sun.
The same wood provides decking and a path in the garden, which extends from the house towards the boardwalk and features native seaside succulents and grasses.
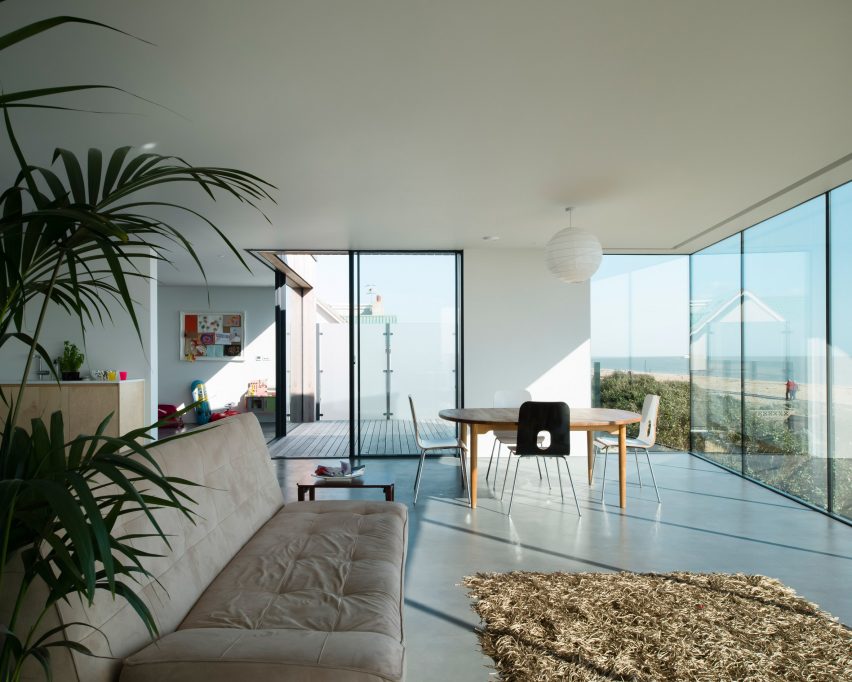
"After the pebbles on the beach you've got the glass which reflects the sea and the sky, and then there's the driftwood right at the top," said Nicholson.
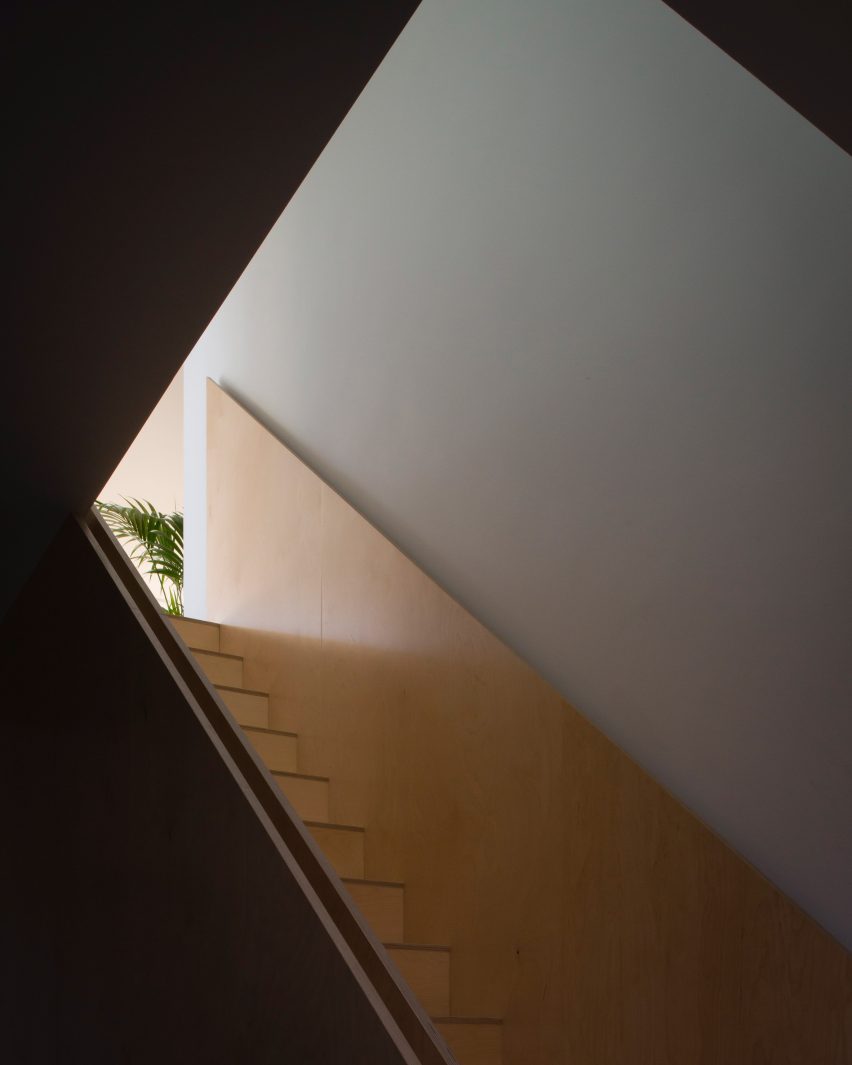
Inside the home's open-plan upper storey, a glazed corner incorporating sliding doors provides access to a decked terrace that overlooks the beach.
A microcement floor partially reflects light that floods in through the large windows, while plywood used for the staircase and joinery throughout introduces a simple and warm element to the otherwise cool and minimal interior.
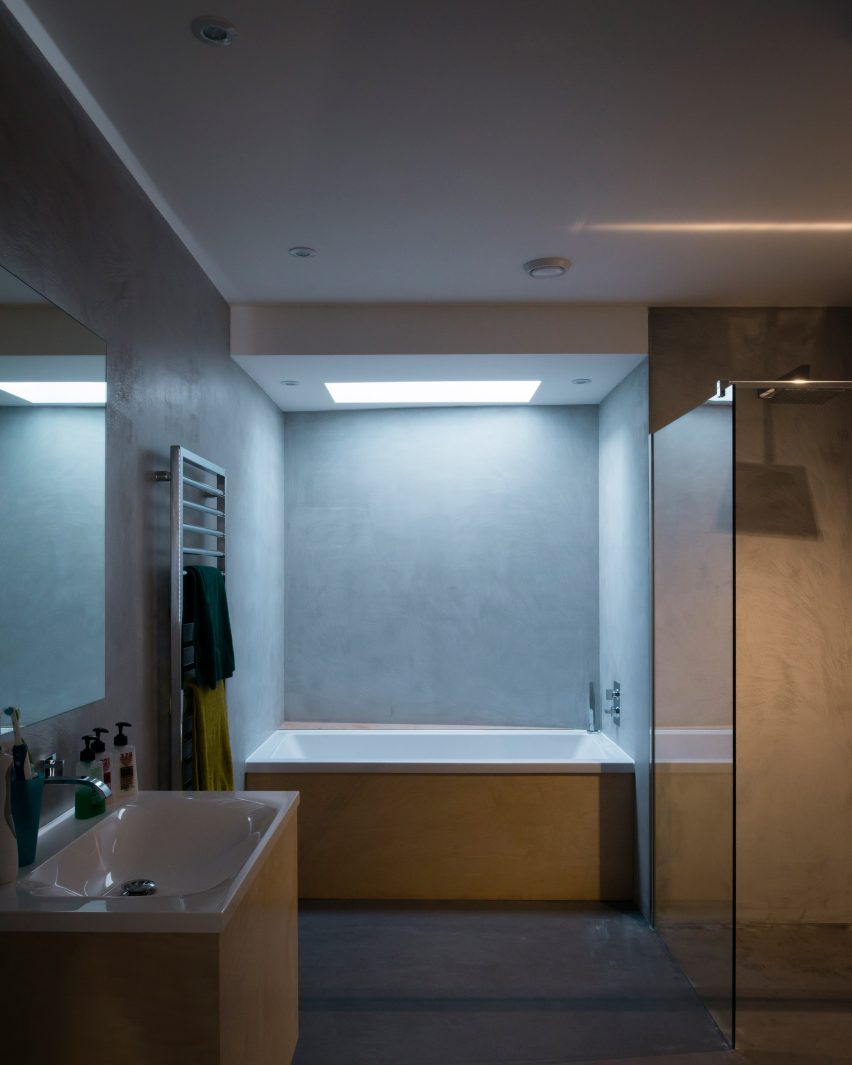
ABIR Architects is based in Hove. The studio previously collaborated with Peter Lewis of AEREA Design on a cluster of colourful beach huts in Bournemouth, which are designed to be accessible for wheelchair users.
Photography is by Jim Stephenson.
