Movie explores Luis Barragán's colourful Casa Gilardi in Mexico City
This film created for design video channel Nowness gives a tour around legendary Mexican architect Luis Barragán's last house – a bachelor pad turned family home in Mexico City.
Barragán came out of retirement to design Casa Gilardi for Pancho Gilardi and Martin Luque, who owned an advertising agency in Mexico City.
Completed in 1976, it was the last project that the architect oversaw in its entirety before his death in 1988.
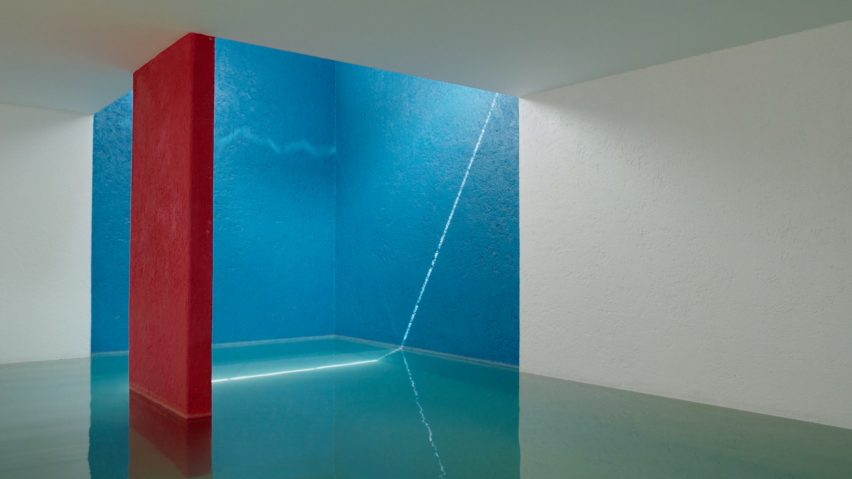
The building was designed so it could function as either a studio space or a bachelor pad for the two men in their early twenties.
"They were always travelling and only shared a little bit of time together," Luque's son, also called Martin, told Dezeen when we visited the project during this year's Design Week Mexico. "It was a house for parties."
However, after Gilardi's death, the house took his name and eventually became a family home for Luque and his wife and children.
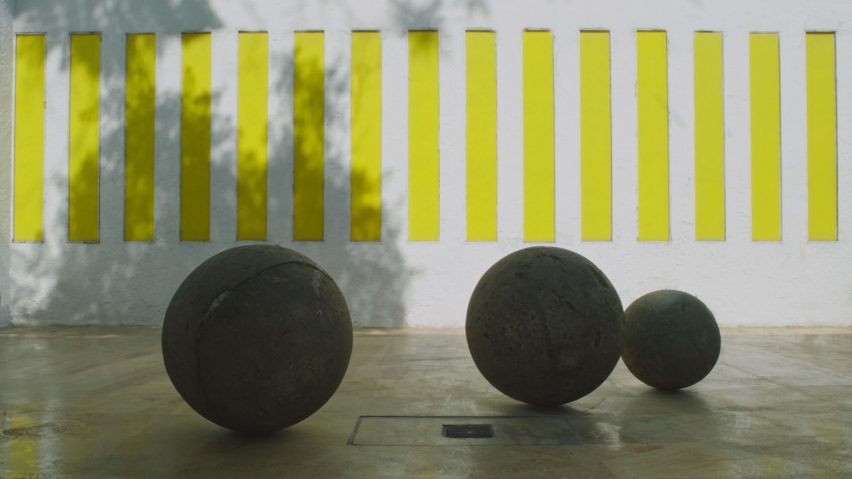
Barragán arranged the property around an old jacaranda tree in the middle of the site, where a courtyard separates the main volume at the front from areas for entertaining towards the back.
"He came to visit the place and he found the tree blooming – he liked the tree," Luque's wife Alcira told Dezeen. "He was more of an artist than architect, I think, and he said 'I'm going to do something for this tree.'"
Like at many of his projects, such as his own house and studio, colour plays an important role at Casa Gilardi. Its bold hues are based on the paintings of Mexican artist Chucho Reyes Ferreira, and have to be refreshed every few years to keep them the right shade.
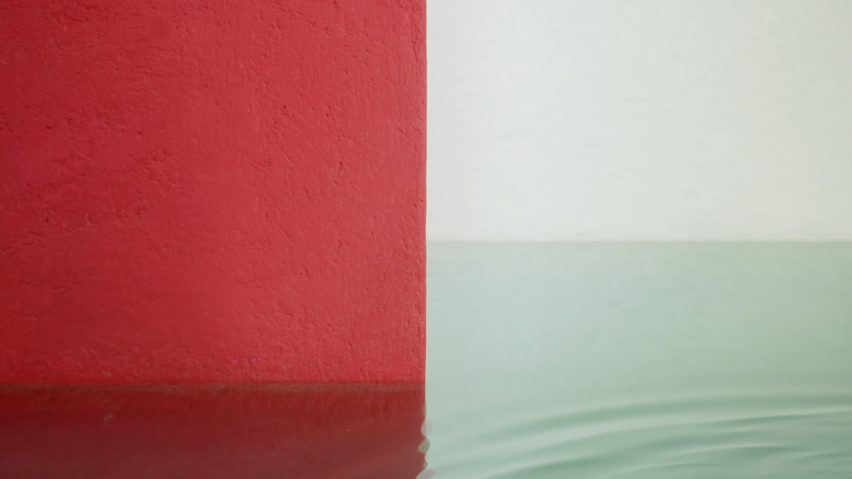
The home presents a pink facade to its street, located in Mexico City's San Miguel de Chapultepec neighbourhood.
A swivelling wooden door provides access to a dark hallway that leads to a top-lit stairwell, which features wooden treads but no handrails.
The atrium also provides access to a second ground-floor corridor, illuminated by a row of vertical windows all along one side. The glass is painted to give the entire space a yellow glow.
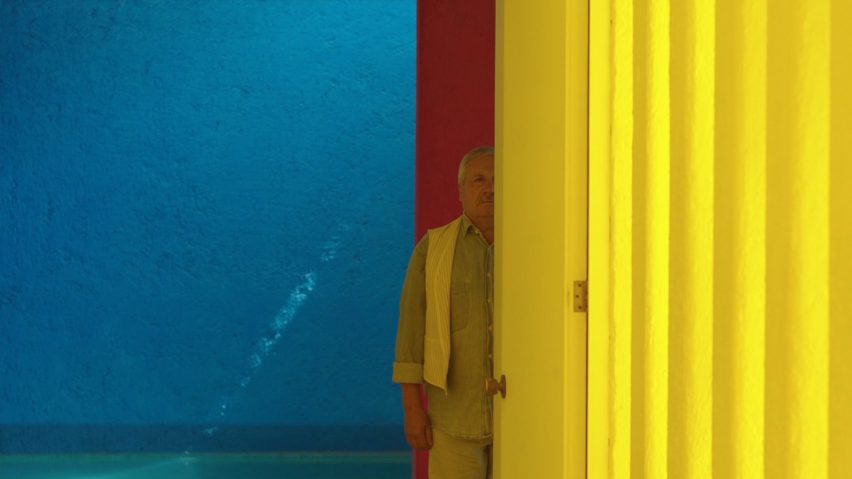
At the end is an open-plan room containing a swimming pool for hosting dinners and parties.
The water extends wall to wall, with blue and red surfaces emerging from its surface that extend up to hidden skylights in the roof.
These vertical planes reflect the natural light that enters the space, which changes throughout the day.
Limestone tiles that run throughout the ground floor continue out the retractable doors and into the courtyard, where walls are painted white and purple to match the tree's flowers when in bloom.
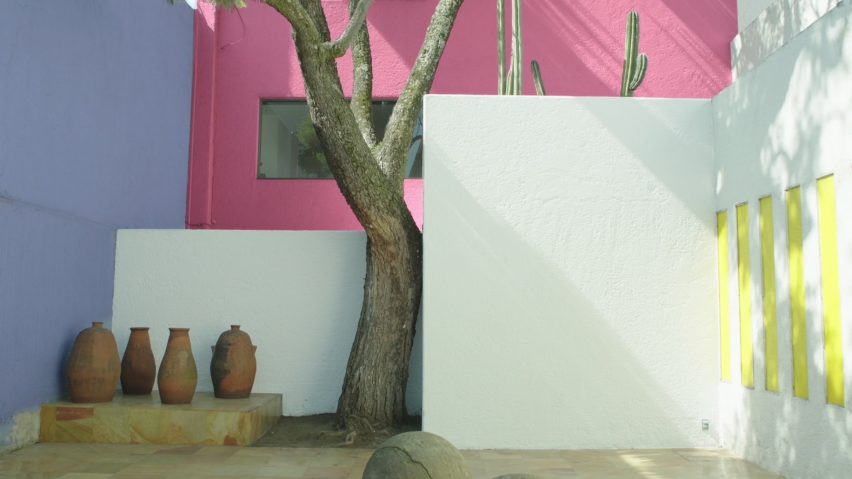
In the main house, a kitchen and bathroom sit downstairs, a living room and study are situated on the middle level, and two bedrooms occupy the top floor.
All are still furnished with pieces chosen by Barragán, from antiques to designs created specifically for the spaces.
A small pink door on the first floor landing opens onto an expansive roof terrace, from which the home's colourful exterior and its relationship to the tree can be best appreciated.
The Luque family still live in the house, although it didn't quite meet their needs when they first moved in.
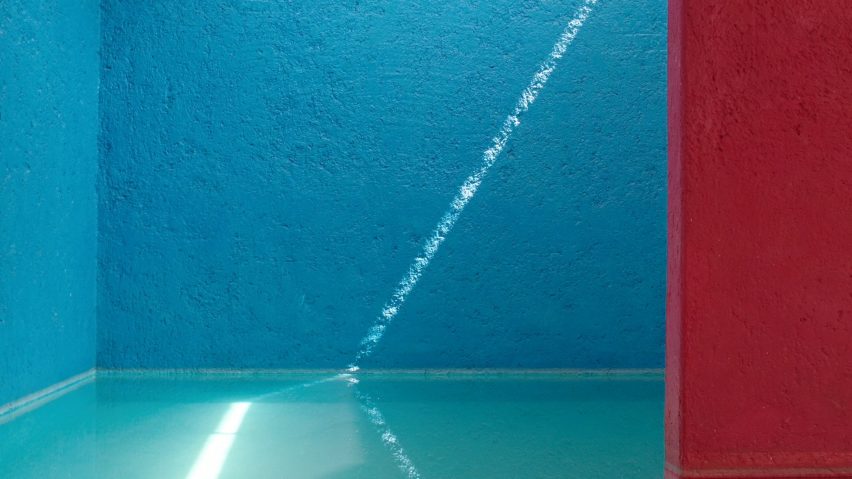
"We are very happy here, but at the beginning it was not for us," said Alcira. "We didn't have the space for children and closets – the closets are for men."
She recalled that she told her sister "I don't have space for my shoes and bags". "But you have a house by Barragán," her sister replied.
The film, produced by Story and directed by César Pesquera, was created as part of Nowness' In Residence series that explores the homes of architects, designers and artists.