Chameleon House by Petr Hajek Architekti features rooms that point in different directions
The second project on Dezeen today from Czech studio Petr Hajek Architekti is a house on the outskirts of Prague with rooms that branch out in all directions to frame views of nearby trees (+ slideshow).
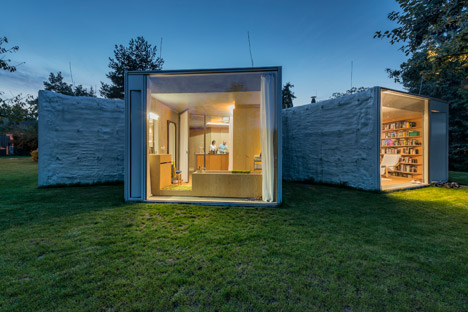
"The inspiration for the proposal of this house is in fact a chameleon," said Petr Hajek Architekti, whose other recent project is an underground education centre. "Windows like eyes unrestrictedly observe the surroundings," said the studio.
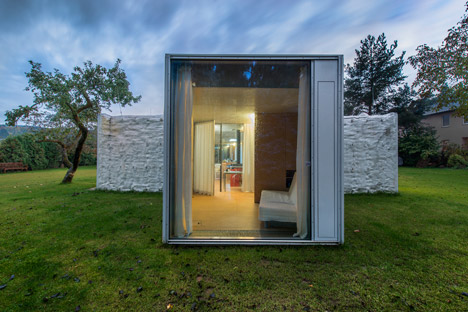
Named Chameleon House, the building's sprawling configuration also creates gaps in between the rooms, which frame sheltered garden areas that cannot be seen from inside.
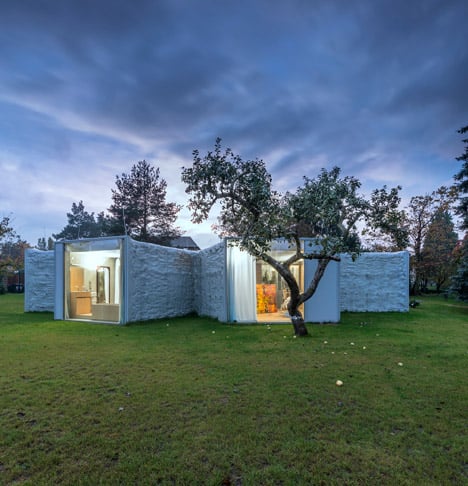
"Each room has its unique view and atmosphere. The building is resting like a lizard in a sun-lit meadow," added the team.
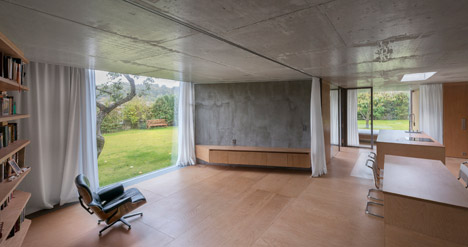
The position of these blind spots was determined by the desire to limit views towards and from neighbouring properties, a road and a playground.
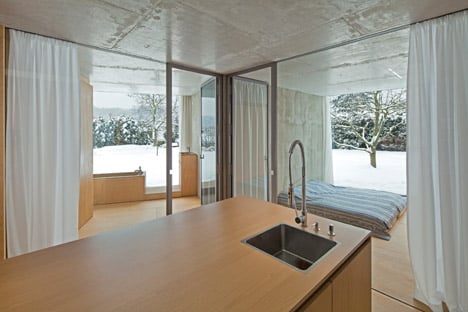
Exterior surfaces are covered in lumpy polyurethane foam, which is intended to give the building an "earthy feel". The surface is treated with semi-gloss paint to pick up colours from the garden and the sky and enhance the house's "stealthy" character.
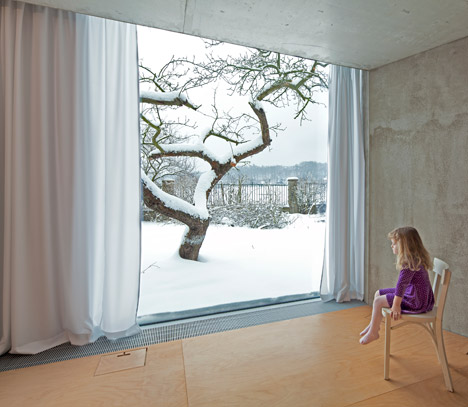
An entrance at the end of the longest and narrowest arm leads to a corridor flanked on one side by built-in storage and a small washroom.
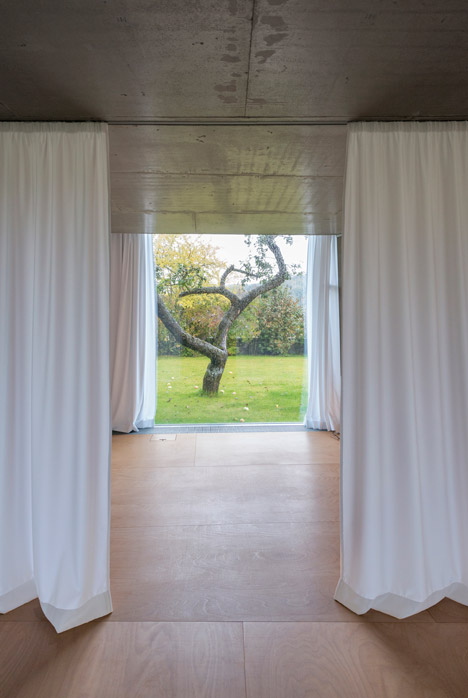
The hallway emerges into the central living area, which contains a fireplace, kitchen island and a dining table that seats up to twelve people.
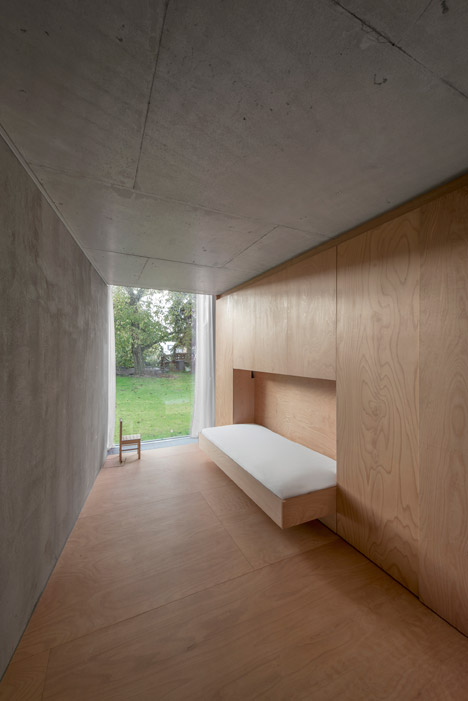
Slanting walls supporting a low storage unit and a full-height bookcase, directing views towards a picture window facing an apple tree, which adjoins a doorway out to the garden.
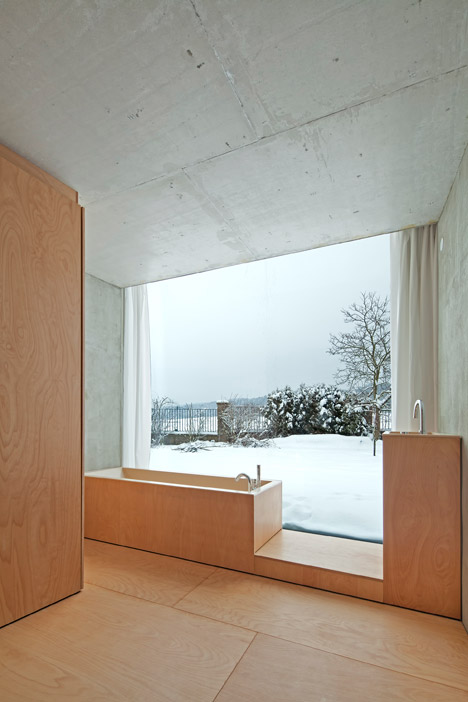
The bedrooms and master bathroom are arranged off the central space and separated from it by glass partitions. Track-mounted curtains can be drawn to separate the rooms and provide privacy.
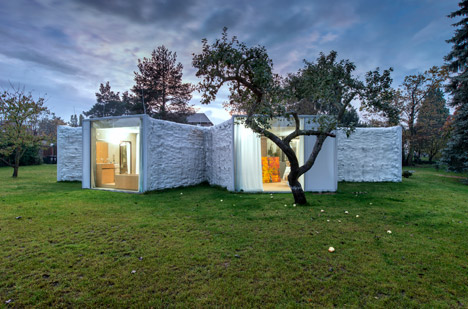
The master bedroom looks out at a cherry tree and is positioned next to the main bathroom. A toilet and shower in the bathroom are contained in a plywood box, while a bathtub and sink by the window look out towards a nearby peach tree.
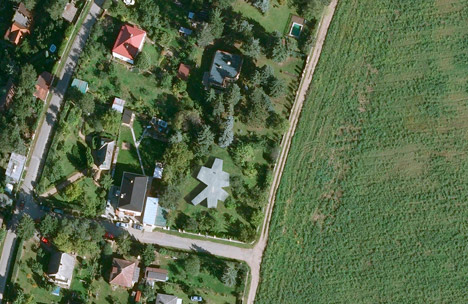
Two rooms for the family's children are situated side-by-side in one of the wings that faces a walnut tree. Beds cantilever from a partition between the narrow rooms, which also houses concealed storage and a secret door connecting the two spaces.
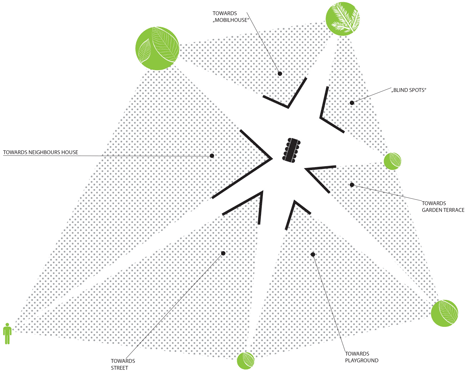
The final arm, which is directed towards a silver spruce tree, contains a guest bedroom with a desk against one wall and an en suite bathroom and bed along the other.
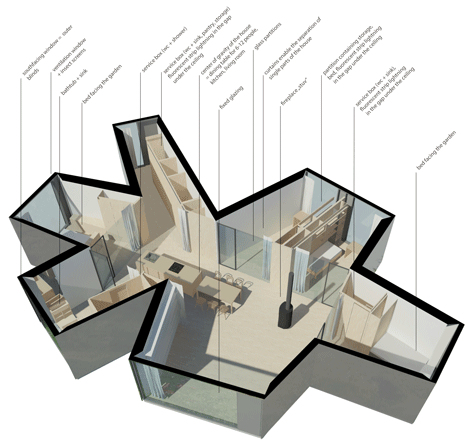
The building's structural blockwork walls are finished internally with smooth concrete that contrasts with the beech plywood used for the flooring, partitions and fitted cabinetry.
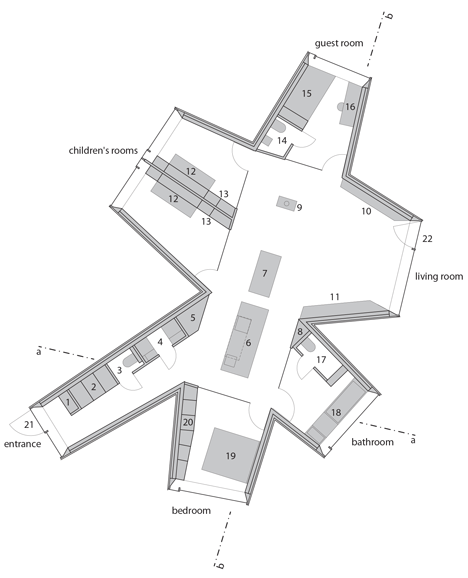
Photography is by Benedikt Markel, unless otherwise stated.
Here is some additional project data from the architects:
Architect: Petr Hajek Architekti
Main architect: Petr Hájek
Design participation: Cornelia Klien, Ondrej Lipensky, Martin Stoss
Location: Prague – Lipence, Czech Republic, Europe
Client: private
Function: family house
Site area: 1627 sqm
Building area: 157 sqm
Total Floor Area: 137 sqm