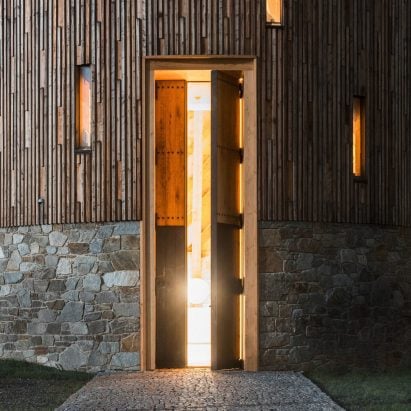
"Not a single step wrong" says commenter
In this week's comments update, readers are discussing a chapel in the Czech Republic made using medieval construction techniques by studio RCNKSK. More

In this week's comments update, readers are discussing a chapel in the Czech Republic made using medieval construction techniques by studio RCNKSK. More
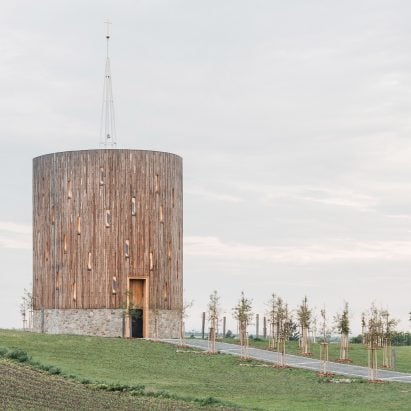
Medieval construction techniques informed the stone plinth and hand-hewn timber columns of Our Lady of Sorrows Chapel in the Czech Republic, completed by local architecture studio RCNKSK. More

Architectural studio CAN has extended a terraced London house with a palette of wood and hemp and a large curved window that aims to redraw its connection to the garden. More
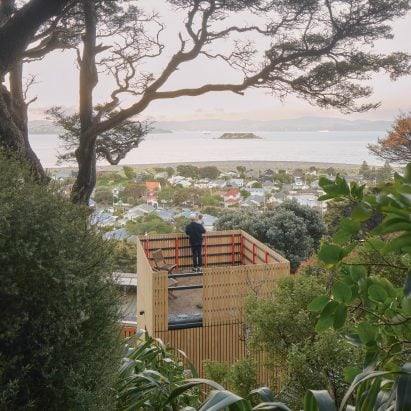
Wood is the dominant material throughout Karaka Tower, a vertical house extension in Wellington, New Zealand, designed by local studio Arête Architects to evoke a treehouse. More
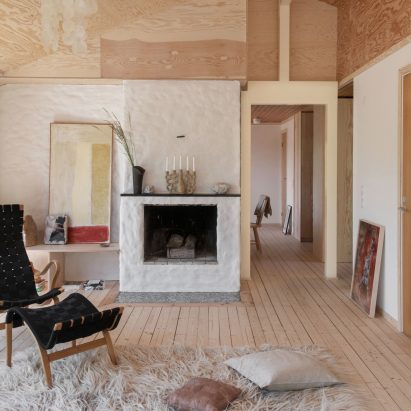
Architecture studio Atelier Heyman Hamilton has renovated and expanded Torö, a holiday home on an island with the same name in Sweden, focusing on "the meeting between the building and the site". More

Japanese architecture studio Kengo Kuma & Associates has completed Yama-Tani, a wooden residential building in Paris with a sculptural facade designed to "liven up the street". More
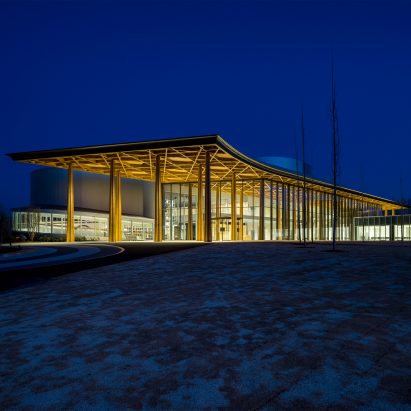
A large wooden roof with a decorative structure depicting the emblem of the city Toyota tops this museum in Japan, completed by Japanese architect Shigeru Ban. More
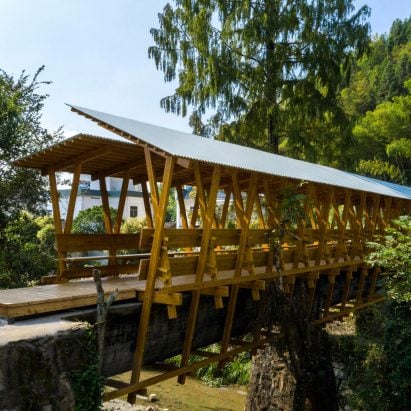
Architecture studio IARA has reinvigorated an abandoned aqueduct in Huangshan, China, by attaching a sheltered timber bridge on top of its stone structure. More
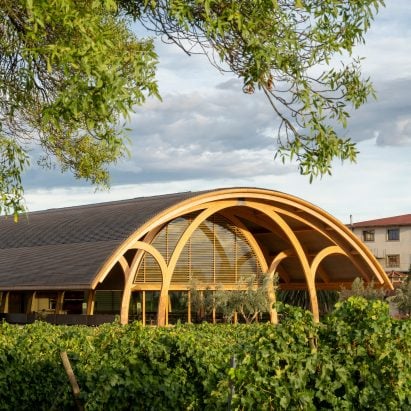
British studio Foster + Partners has added a vaulted timber hall to Bodegas Faustino winery in Spain, which features an earthy material palette and overhanging roof. More
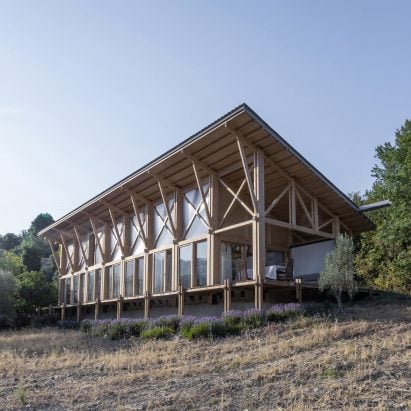
Architecture studio SO? has completed Two Face House in Turkey, a home finished with two contrasting facades to provide shelter and panoramic views. More
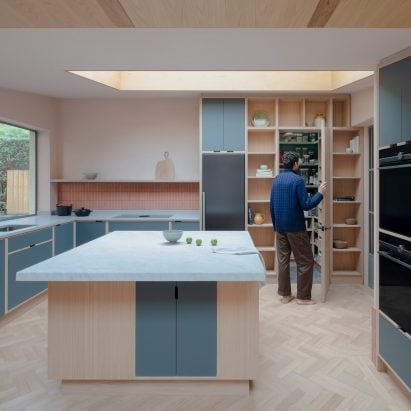
Architecture studio Pensaer referred to its clients' love for gardening when designing this cottage extension in Herne Hill, London, which is finished with a palette of wood and reclaimed materials. More
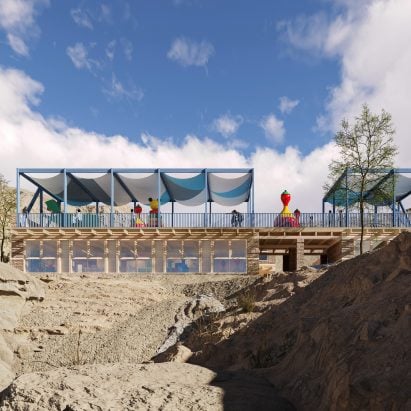
Architecture studio Chybik + Kristof has unveiled plans for a timber and rammed-earth preschool that will feature an outdoor classroom sheltered by fabric canopies in Mulbekh, India. More
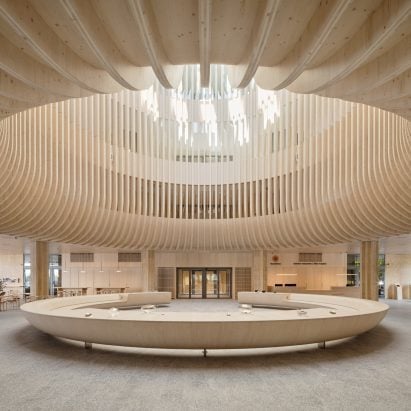
Local studio Anttinen Oiva Architects has designed the mass-timber Katajanokan Laituri building in Helsinki as the headquarters for timber supplier Stora Enso. More
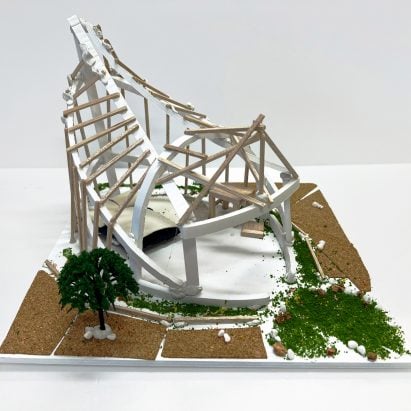
Promotion: Hong Kong-based school My ArchiSchool has launched a course and competition that aim to teach children and young people about wooden architecture. More
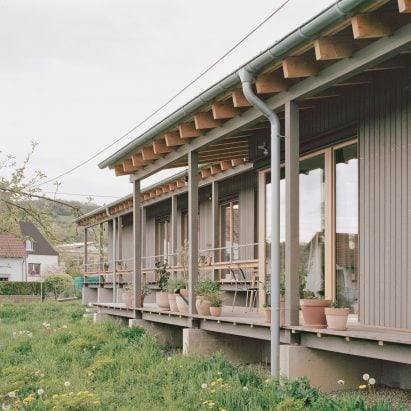
Agricultural architecture informed this timber house, which architect Roman Morschett has nestled into a grass-filled orchard site in rural southwest Germany. More
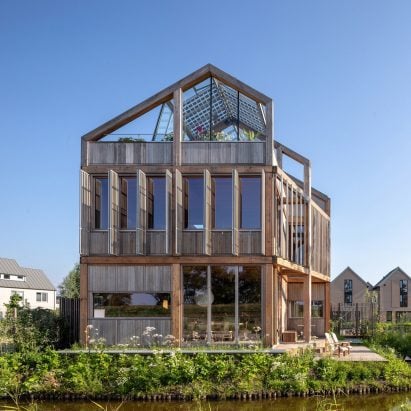
A greenhouse framed by a wooden pergola tops this home in Muiden, the Netherlands, designed by local studio Moke Architecten with landscape practice LA4Sale. More
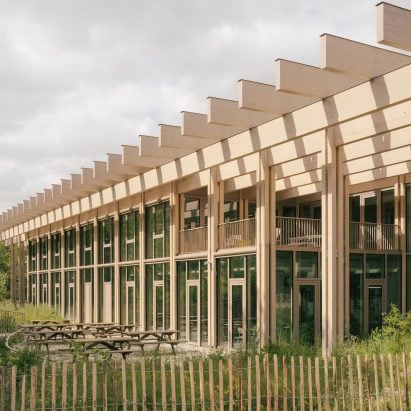
French studio Atelier du Pont has completed an office building for the operating teams of Parc de la Villette in Paris, with an exposed, gridded timber frame designed to lend its interiors a woodland feel. More
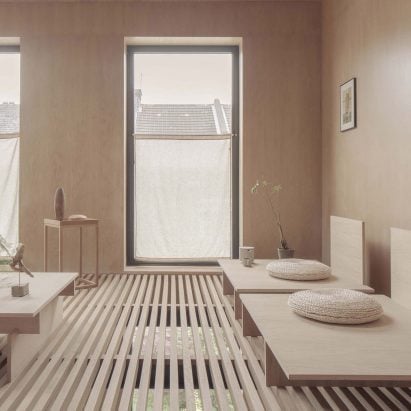
A slatted floor is among the wooden features that fill the interior of Cooper House, the self-designed home of the founders of local practice S2B Studio in north London. More
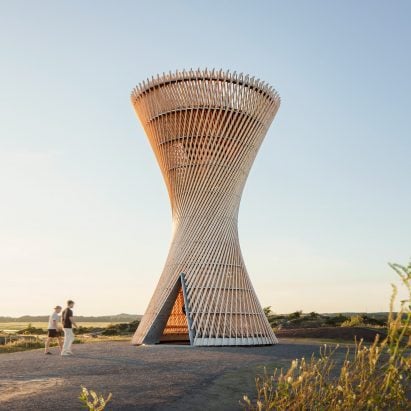
Swedish studio White Arkitekter has completed Observation Tower Kärven, which is constructed from a network of timber beams resembling "a bundle of twisted straws". More
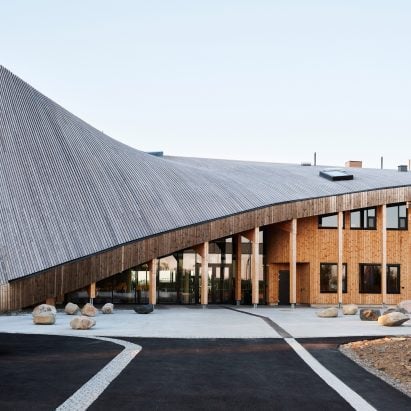
Čoarvemátta is an education hub in Kautokeino, Norway, designed by architecture studios Snøhetta and 70°N Arkitektur with artist Joar Nango for the Sami High School and Reindeer Herding School. More