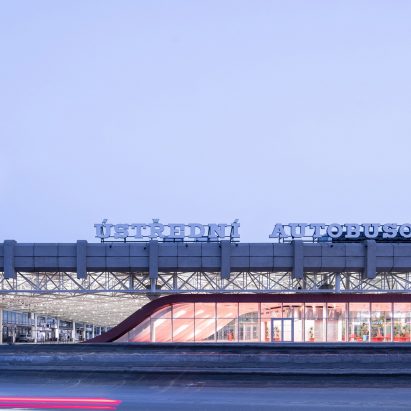
Central Europe "becoming a hotspot for contemporary architecture" says Ondřej Chybík
Architecture studios in Central Europe have been chronically overlooked, claims Chybik + Kristof co-founder Ondřej Chybík in this interview. More

Architecture studios in Central Europe have been chronically overlooked, claims Chybik + Kristof co-founder Ondřej Chybík in this interview. More
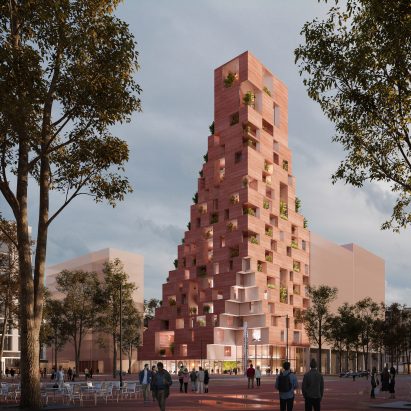
Czech architecture studio Chybik + Kristof has designed a mixed-use tower with cascading floors clad in red concrete for the New Boulevard in Tirana, Albania. More
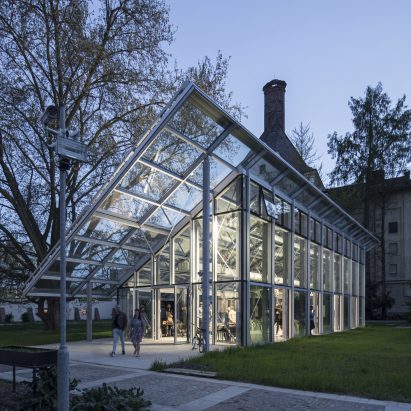
Czech studio Chybik + Kristof has completed the Mendel's Greenhouse exhibition space in Brno, which celebrates the work of 19th-century biologist Gregor Mendel. More
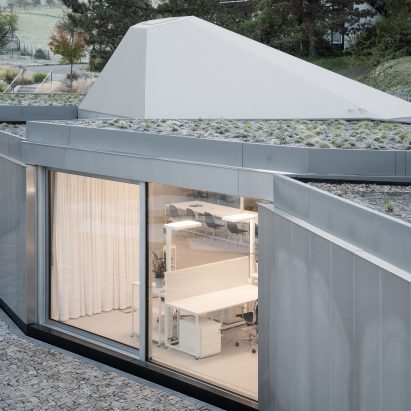
Architecture studio Chybik + Kristof has completed the angular Modular Research Centre in the Czech Republic, which is constructed from aluminium and aims to reframe ideas behind prefabricated construction. More
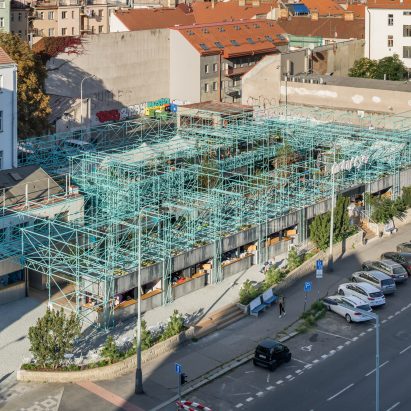
Czech studio Chybik + Kristof has completed a pop-up marketplace in Prague with a modular structure of pastel-blue scaffolding that can be easily modified or relocated. More
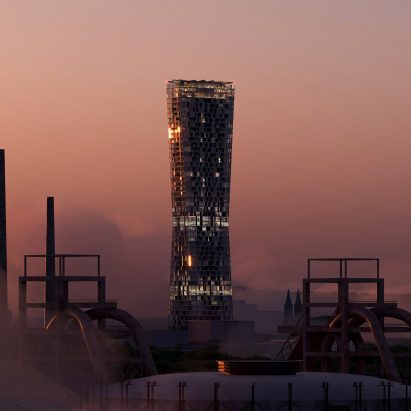
Czech studio Chybik + Kristof has designed a 56-storey skyscraper in Ostrava, Czech Republic, which will become the tallest building in the country. More

Czech studio Chybik + Kristof has completed its redesign of Brno's Zvonařka Bus Terminal, a brutalist building that the architects fought to preserve in a self-initiated project. More

Architecture studio Chybik + Kristof has topped the Lahofer Winery in the Czech Republic with a walkable roof with an open-air theatre. More
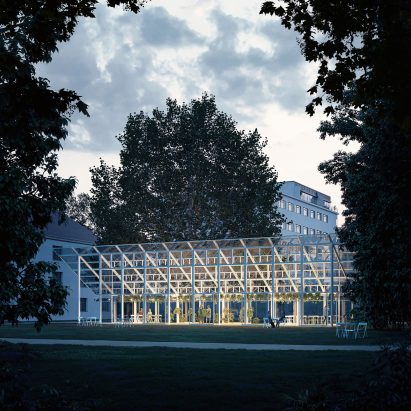
Architecture studio Chybik + Kristof has revealed its design for a pavilion on the site of the greenhouse in Brno where Gregor Mendel discovered genetics. More
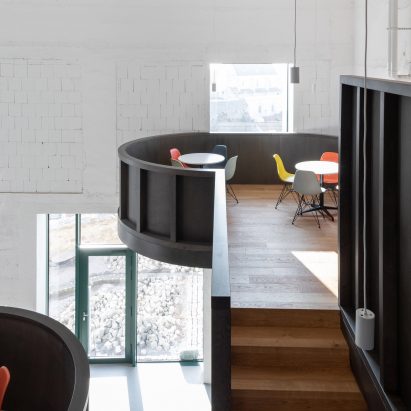
Curved wood-panelled volumes designed to recall traditional Moravian wine cellars are stacked up in this Czech wine bar to create intimate tasting rooms. More
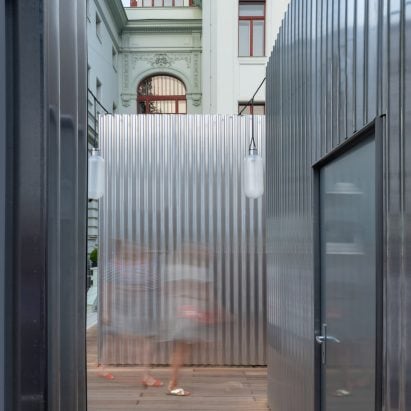
A temporary cluster of corrugated metal-covered units surround a shallow pool at Manifesto Market in Prague's historic Smichov district, designed by architects Chybik + Kristof. More
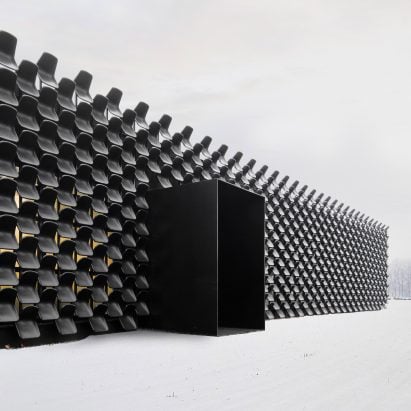
Hundreds of used black plastic chairs cover the facade of this furniture shop, which architecture studio Chybik + Kristof has created inside a former car showroom in the Czech city of Brno. More