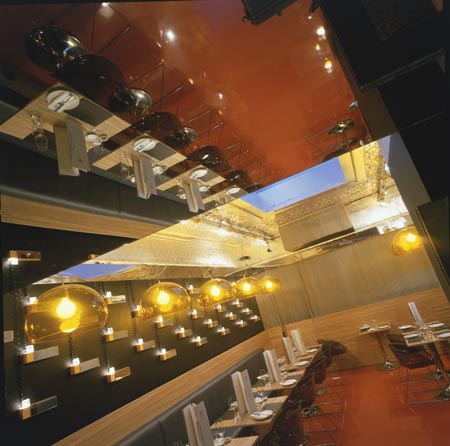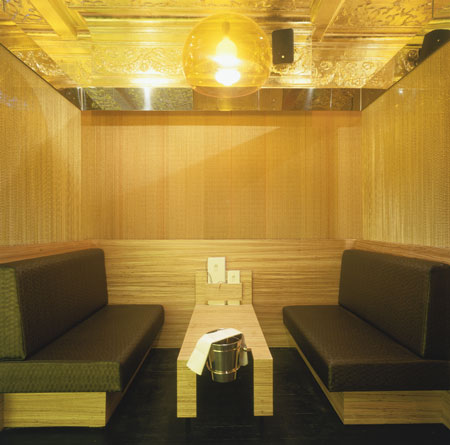
Room 68 by Anarchitect
Room 68 is a bar and restaurant in Hampstead, London, designed by Anarchitect.
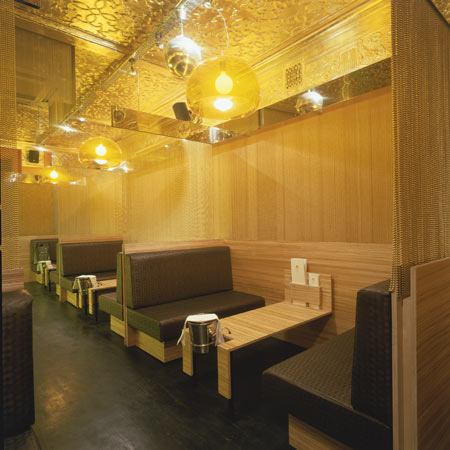
The project involved converting a Victorian pub in a listed building into a bar and restaurant.
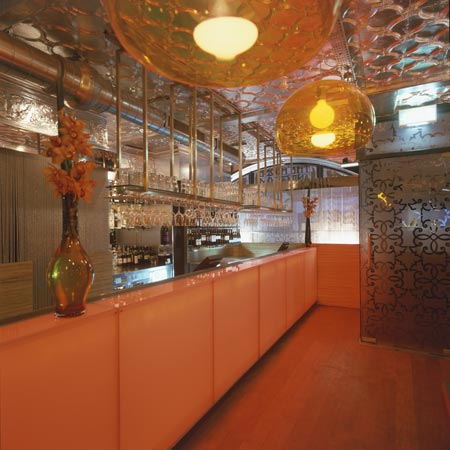
A roof light was removed and replaced with a glass floor, forming a roof terrace.
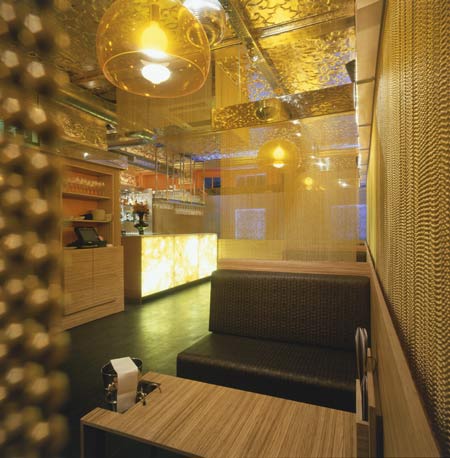
The renovation was completed early last year.
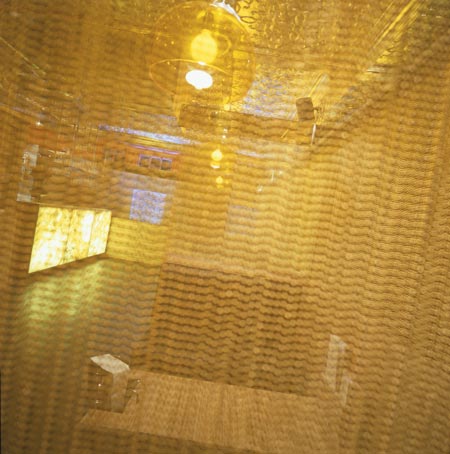
More Dezeen stories about Anarchitect:
Here's some more information from the Architects:
--
Room 68
Hampstead London
Conversion of an old victorian pub into a bar and restaurant, in a conservation area and Grade 2 listed building, on two floors.
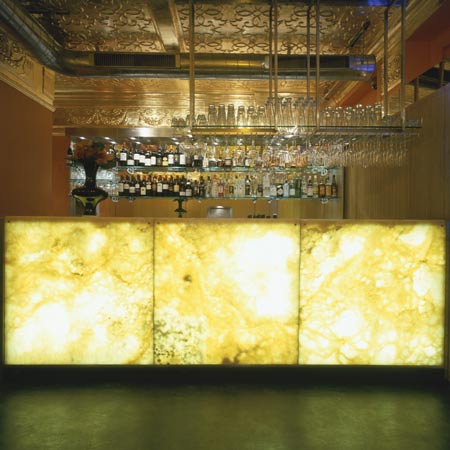
The building has been stripped back and old elements revealed, such as traditional pattered plastered ceiling, fireplaces and mahogany flooring.
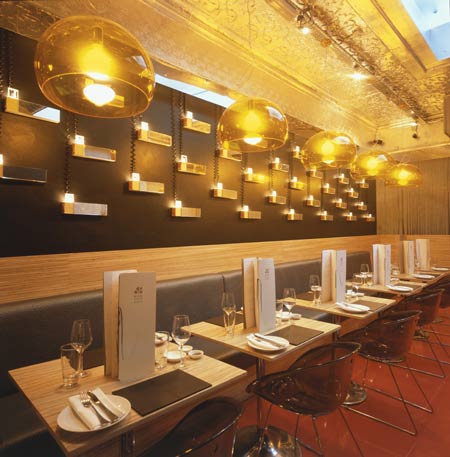
Treating the existing with respect Anarchitect has installed new elements gingerly sitting in the spaces describing new function.
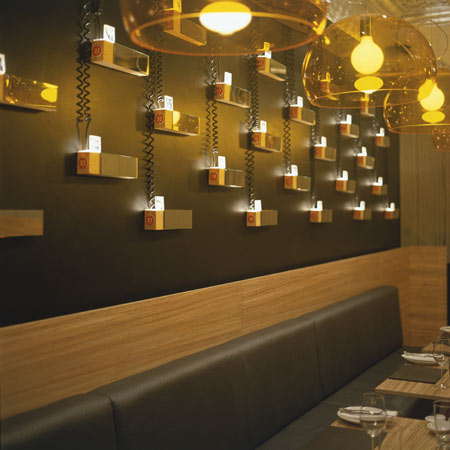
An existing Victorian roof light has been removed and a structural glass floor installed creating a useable and dynamic roof terrace.
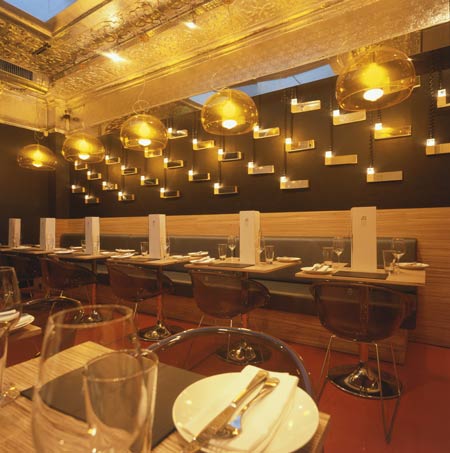
Dutch metal ceilings, Italian Terrazzo bars sit alongside plywood and flexible poured floors. A main glass sound to light bar changes colour as the evening and mood changes. Their Seamless recycled chairs adorn the roof terrace.
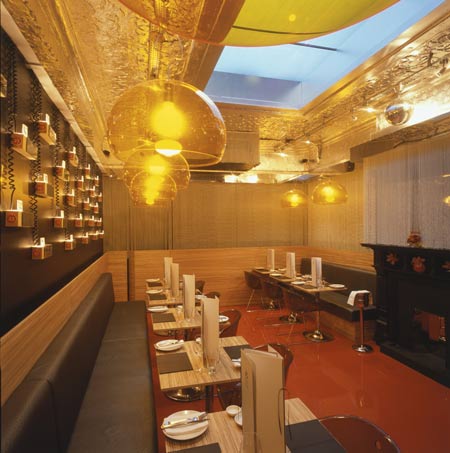
A light-wall installation explains its context, describing each elements of neighboring sites and locations.
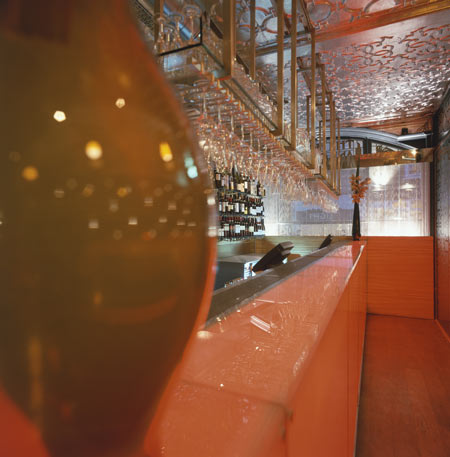
A dynamic, contextual environment has been created, referring to its history, but never allowing the past to dictate to its current usage and needs.
