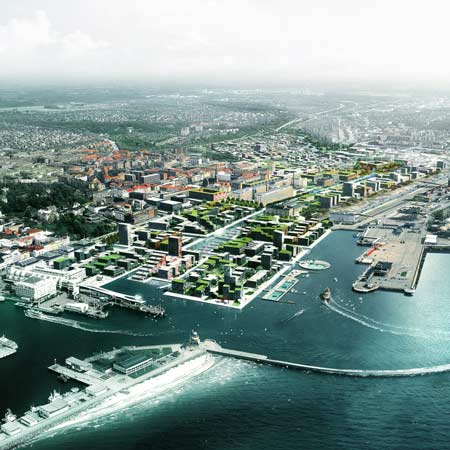
The Tolerant City by Schønherr Landskab and Adept Architects
Danish landscape architects Schønherr Landskab and Adept Architects have won the H+ competition to masterplan a 100 hectare site in Helsinborg, Sweden.
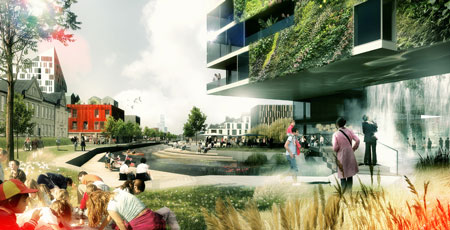
Their proposal, called The Tolerant City, was selected ahead of other invited entries by architects including Foster + Partners.
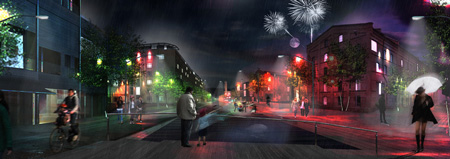
The H+ competition called for strategies for transforming a large waterfront site.
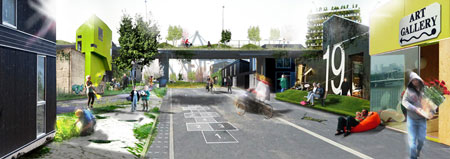
Here's more details from the designers:
--
SCHONHERR LANDSCAPE and ADEPT ARCHITECTS win H+ planning competition with “The Tolerant City” proposal.
The municipality of Helsingborg, Sweden, chose SCHØNHERR LANDSCAPE and ADEPT ARCHITECTS as winners of the planning competition of the 100Ha site of H+ in Helsingborg. The competition was invited and included: White architects AB (Sweden), KCAP Architects & planers (the Netherlands), Space Group (Norway) and Foster + Partners (UK).
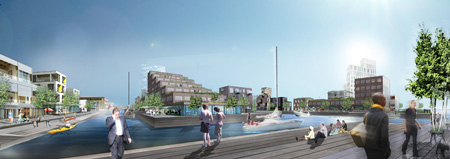
The motivation of the jury was clear: "The Tolerant City of all the entries offers the most extensive and balanced range of solutions to the challenges posted by the competition. With its strong blue green connection the structure plan is very convincing and full of development potential. The authors have understood and worked with the specific needs of Helsingborg. The proposal also shows how cultural, provisional, entrepreneurial and sustainable initiatives can be integrated with the area’s physical environment."
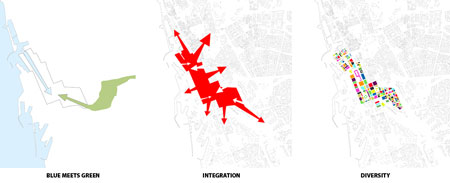
Our vision is to let The Tolerant City grow in the H+ area through a flexible and instructive planning process. The point of departure is Helsingborgs unique characteristics, the landscape, the water, history and the current well-run activities.
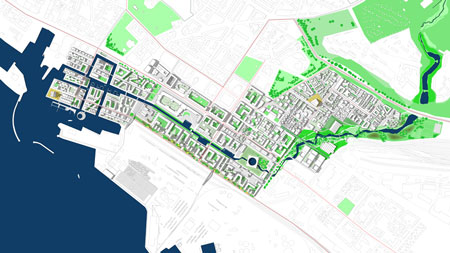
The inherent wishes for proximity to water, sustainability in both the social and the physical sense of the word, meeting places and diversity have been staple requirements in the preparation of this project. The structure plan is prepared with time as the fourth dimension, with the intention of examining how The Tolerant City might be able to grow, fully formed and yet constantly pointing towards its own continuation – up-dating and transforming– peaceably, but not vapidly. The structure plan has faith in a fixed link between Helsingborg and Elsinore, but does not treat this as a prerequisite.
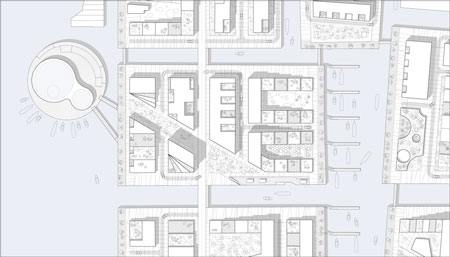
The structure plan is a framework with exact objectives and guidelines that may be developed and gain tangible form in a number of ways. This simultaneity of firmness and flexibility is developed strategically in relation to a series of factors that collectively turn the project into a robust planning tool. A dynamic and adaptable planning process is to a large extent “sustainability”. Not only the physical organization of the area, but also its ambience, its cultural and functional content, have been dealt with in order to create The Tolerant City. The different districts open themselves to a great variety of people and a future life as yet unknown, while they interweave with the rest of Helsingborg, psychologically as well as physically.
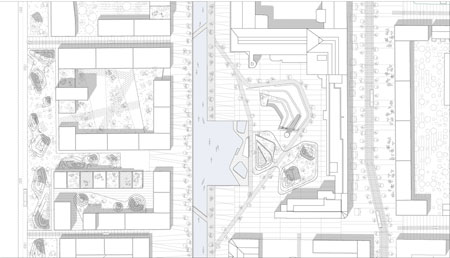
City squares and recreational areas facilitate the coexistence of a wide variety of people, regardless of age, ethnicity and gender, and inspire and challenge individual perspectives, lifestyles and values. Architectural diversity and exuberance fuse the smallest with the largest and create excitement and tension with regard to scale and expression.
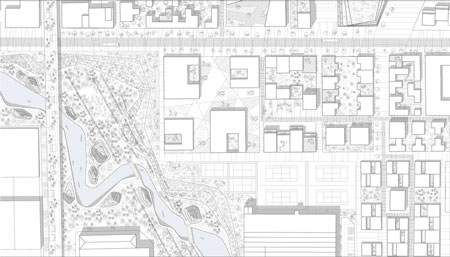
Nothing disappears or is generated from nothing in The Tolerant City; visibility and learning create awareness of the city’s cycles and processes. The city is used and created simultaneously; it is never consumed or expended.
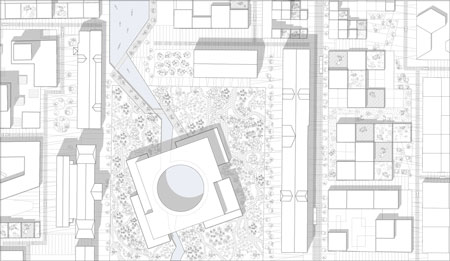
Martin Krogh from Adept says: “The motor mechanics, the skaters, the designers and the clandestine lovers also belong in The Tolerant City, where low rent, little workshops, commerce without invoices, and experimental reuse of buildings create growth areas and nonconformist milieus.”
Martin Laursen from Adept add: “In The Tolerant City, people are more than inhabitants and citizens – the citizens perceive themselves as parts of a greater entity, and appreciate that citizenship both obliges and entitles. Living, public city space, where joint movement and transport are easy, transforms the flows and thoroughfares of the city into rendezvous for the inhabitants.”
Torben Schønherr says:” In this city there are jobs for the innovative trades and industries, with sea view, berths for private boats, and fast connections to both digital and physical infrastructures.”
The fully team includes: Transsolar Klima Engineering, VIA Trafik, General Public Agency, bbn consult, FB Engineering and Professor, urban planner Jens Kvorning, Schønherr Landscape and Adept share the copyrights.
Schonherr Landscape is Denmark’s larges landscape architecture office. From a base of solid experi-ence, knowledge and the newest technology - we are able to counsel our clients from local offices in Copenhagen and Aarhus in Denmark. Furthermore we got a local office in Stavanger, Norway. Schonherr Landscape has extensive experience within all fields of landscape architecture and planning - we emphasise the significance of complete solutions that bring value to the entire community. We seek to create spaces and elements that are obvious, natural and indispensable to the entity, functionally as well as architectural.
The site and its potential are our point of departure. Schonherr Landscape participates continuously in national and international competitions, independently or in cooperations. Recently we have won the Fehmarn Link tunnel from Denmark to Germany and Vágar Floghavn – enlargement of runway in the Faroe Islands.
ADEPT is based in Copenhagen, Denmark and works within the fields of architecture, Urban planning and landscape design. ADEPT is founded and lead by Anders Lonka, Martin Laursen and Martin Krogh. Recently the company won the international competition for the “Iceland Academy of the Arts”, a 20.000 m2 building centrally placed in Reykjavik and winner of the Copenhagen high rise competition with the “sky Village” design in collaboration with Dutch office MVRDV.
There is a tendency in current architecture and planning, to work introverted and solely focus on the requirements of a specific brief. ADEPT’s approach is to develop very contextual projects which add value to its urban environments without comprising the specific brief. Experience has shown that this approach does not only promote better cities and urban spaces, it also creates a synergy in relation to economic, social and ecological sustainable development.
The office only takes part in deliberately selected projects. Therefore it is able to achieve a high level of quality in each single contracted job.