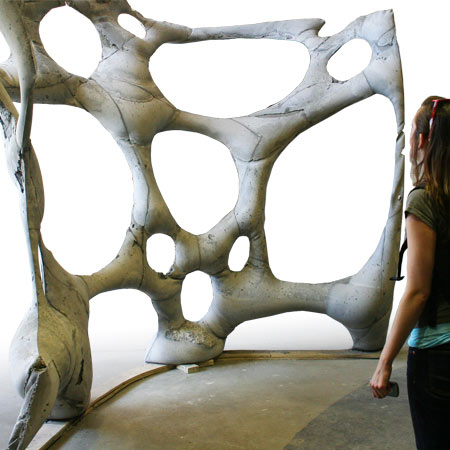
FattyShell (v.01) by Kyle Sturgeon, Chris Holzwart and Kelly Raczkowski
Here's another student project that involves filling stitched structures with concrete (see Grompies by AA students in our earlier story), this time by architecture students Kyle A. Sturgeon, Chris Holzwart and Kelly Raczkowski from the University of Michigan.
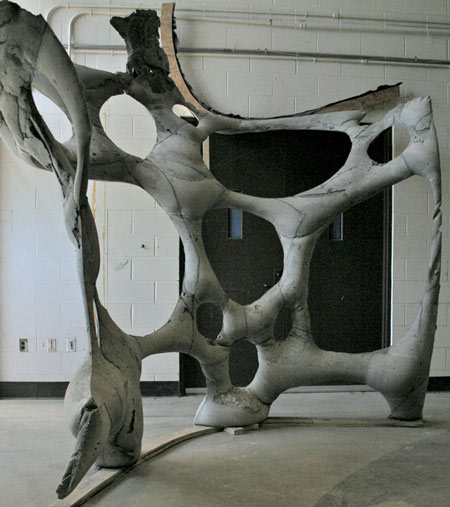
The team created this structure by pouring concrete between two sheets of rubber that have been stitched together.
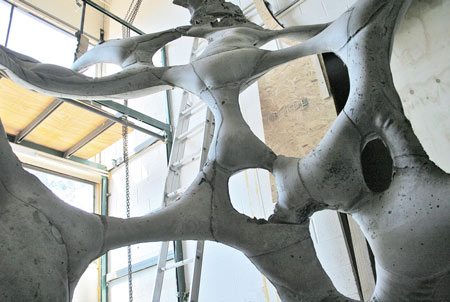
Called FattyShell (v.01), the two rubber patterns were stitched together, attached to a wood frame and tensioned at certain parts with cables.
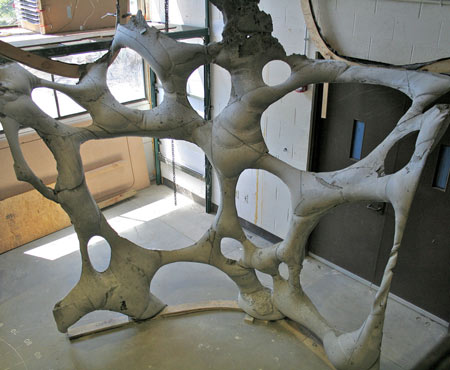
A cement-based concrete was then poured between the sheets at 3 hourly intervals.
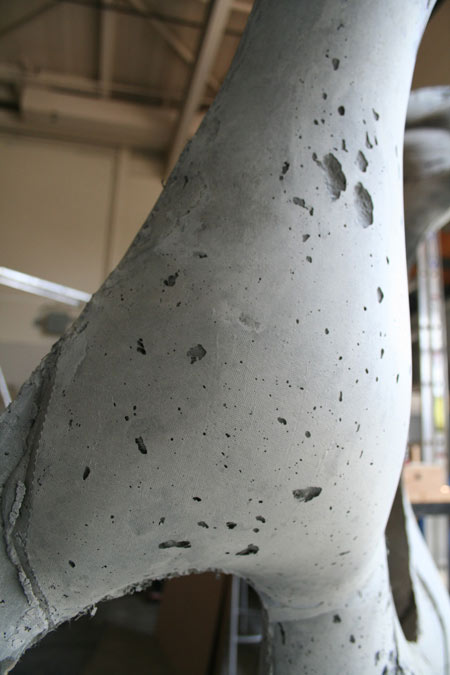
Plywood discs were attached to the rubber surface in order to control thickness.
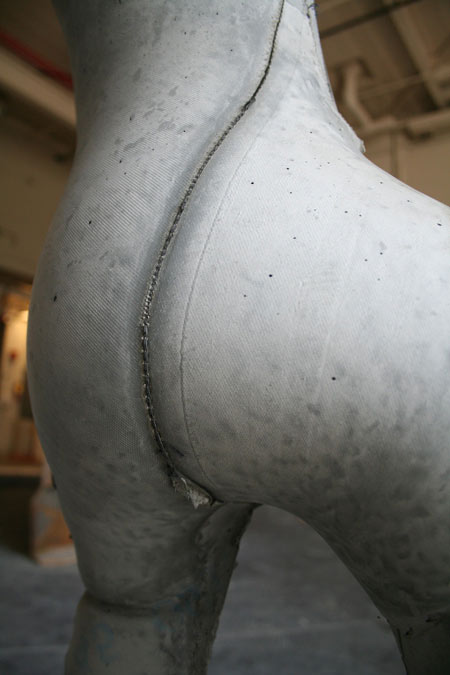
The rubber sheets were then cut away, leaving the concrete structure with impressions of the stitching and seams.
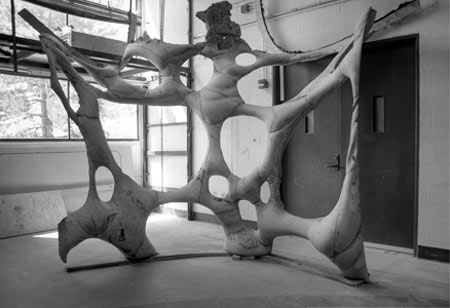
The project was completed with instructors Dave Pigram of Supermanoeuvre and Wes McGee of MatterDesign.
Here's some more information about the project from the students:
We're a 3 person team operating in the digital fabrication and algorithmic design concentrations at the University of Michigan. This past semester, we undertook a pretty exciting project.
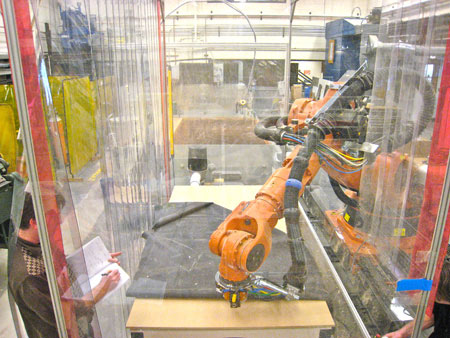
Above: 45 epdm rubber patterns cut from an unrolled geometry with a robotic arm, vacuum table and rotary tool attachment
FattyShell (v.01) is a project rooted in materials research and applications for new methods of elastic formwork casting derived from minimal surface algorithmic geometries.
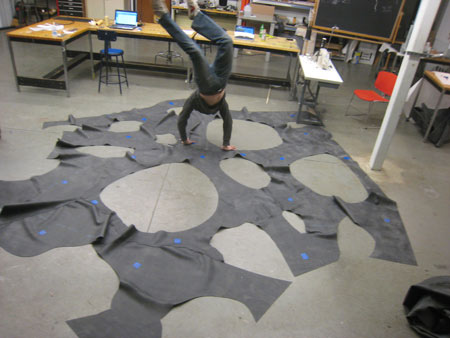
Above: exterior membrane. patterned to match the exact profile of the interior membrane, with holes removed for sleeve seam locations.
The elasticity of the rubber and the locations of the sewing allows the concrete thickness to expand or contract in certain areas of the design, redefining its structural composition and integrity in real time.
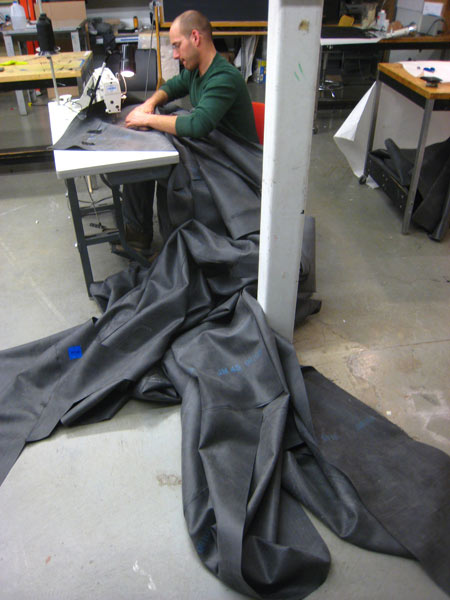
Above: the two patterned membranes of rubber are sewn together on an industrial sewing machine
Research performed by Masters of Architecture students at the University of Michigan W10.
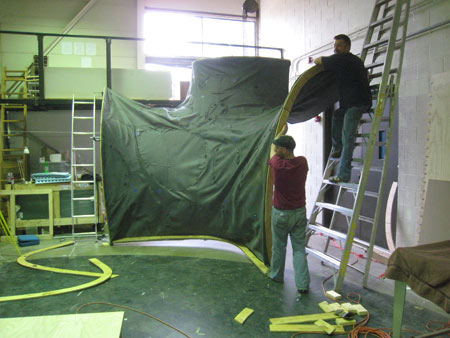
Above: formwork attached to plywood ribs is tensioned using steel cable at vector locations. a 1-ton crank holds the top plate and adds tension after the first lift.
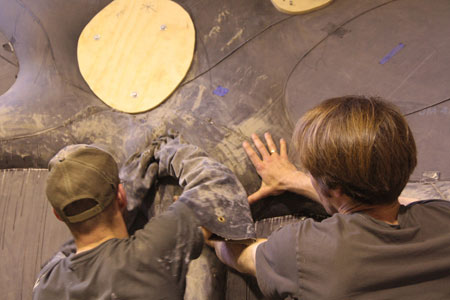
Above: fiber reinforced high cement based concrete is prepared in 12 batches at 265 lbs (3,200 lbs at completion). lifts occur at 3 hour intervals. At each lift, concrete is sculpted, transferred, or blocked from its gravitational destination in order to reinforce weaker moments in the shell's composition.
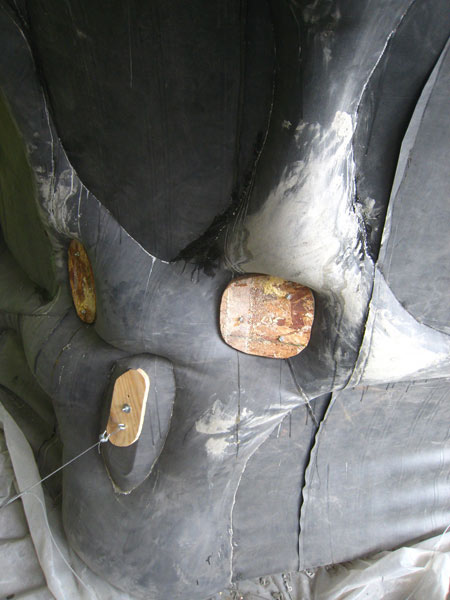
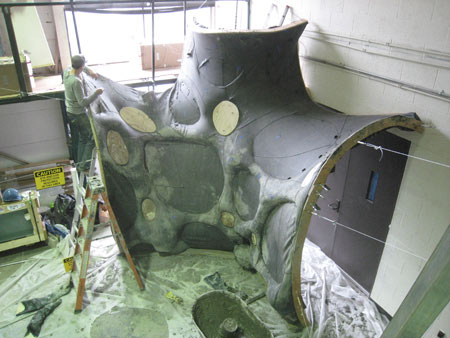
Above: pouring locations were accessed by opening seams and then restitched after lift levels reached the opening.
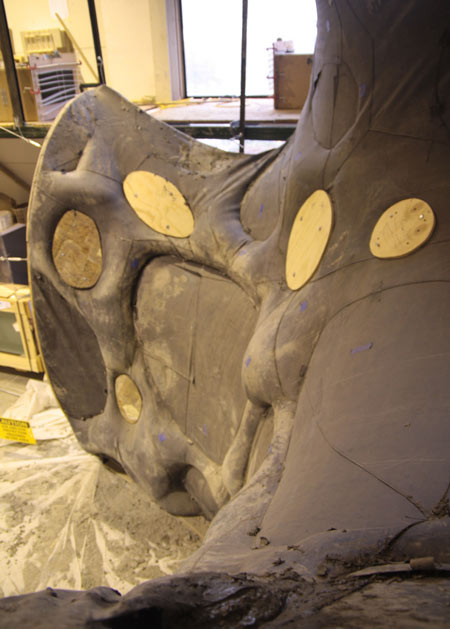
Above: additional plywood disks to control thickness and to reduce the thermal mass of the wall. (concrete began to heat at temperatures well above 120 degrees Fahrenheit)
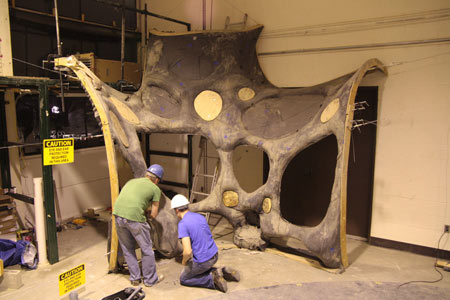
Above: vector cables are untensioned and formwork is removed with utility knives
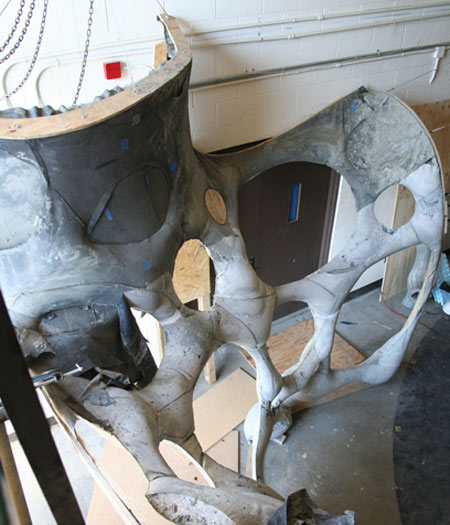
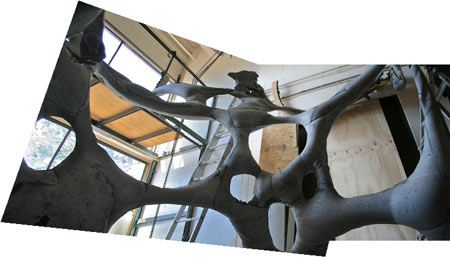
Above: all formwork was removed and the wall remained free standing except for one point of reinforcement
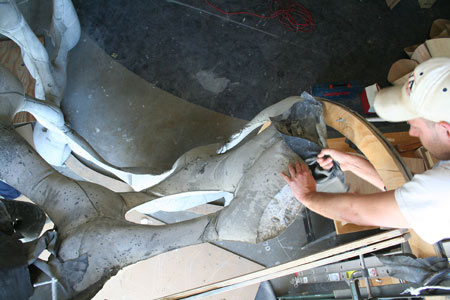
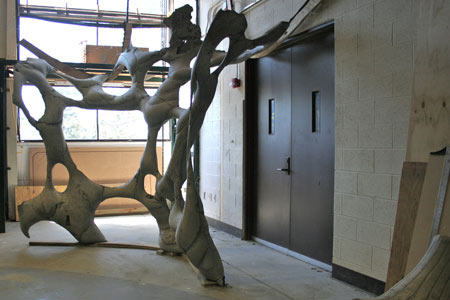
Above: with formwork removed off, the shell takes on reef-like depth and a thin-ness accentuated by the ripples left from less minimalized areas of the membrane. Stitches, seams, and lift registrations define further the character of the construction.
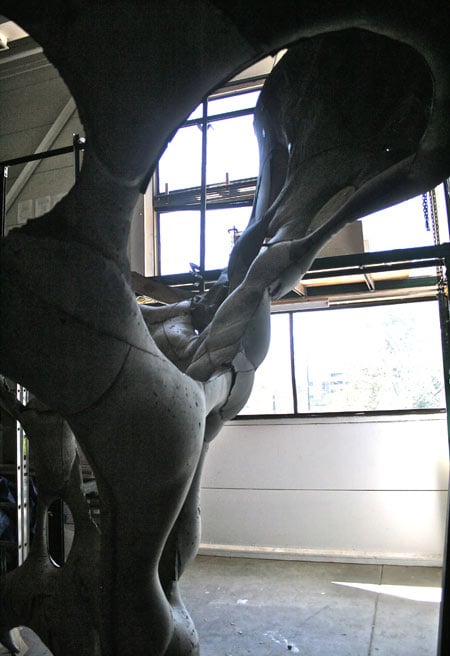
Above: the bubbling effect in this column indexes each lift, similar to that of rings in a tree trunk.
See also:
.
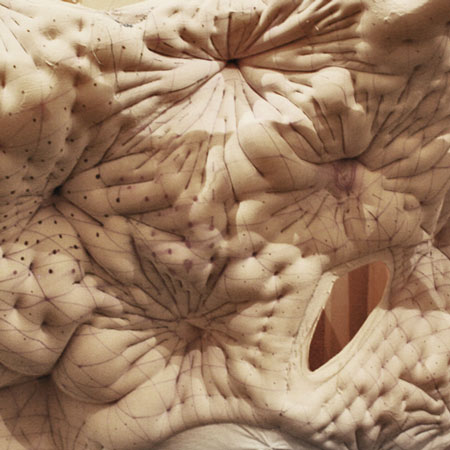 |
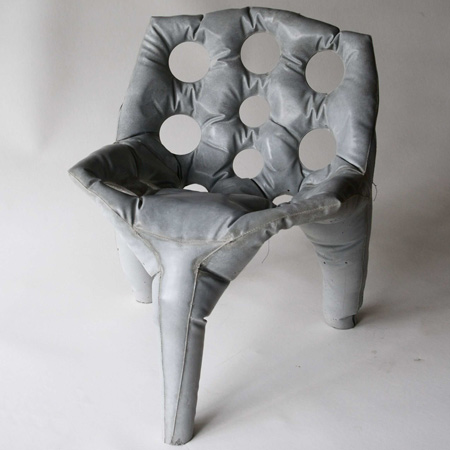 |
 |
| Grompies | Concrete Chair by Tejo Remy & René Veenhuizen | Concrete Cloth by Concrete Canvas |