
Holiday Cabana at Maduru Oya by Damith Premathilake
Photographer Logan MacDougall Pope has sent us his images of this lakeside retreat in Sri Lanka made using a stray shipping container and timber from weapon boxes.
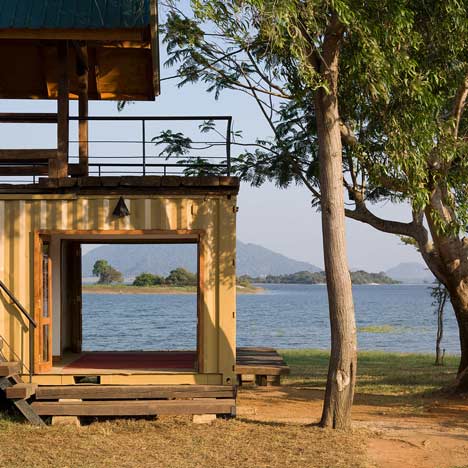
Holiday Cabana at Maduru Oya, designed by Sri Lankan architect Damith Prematikake, sits on an army training camp surrounded by jungle and faces onto a lake with mountains beyond.
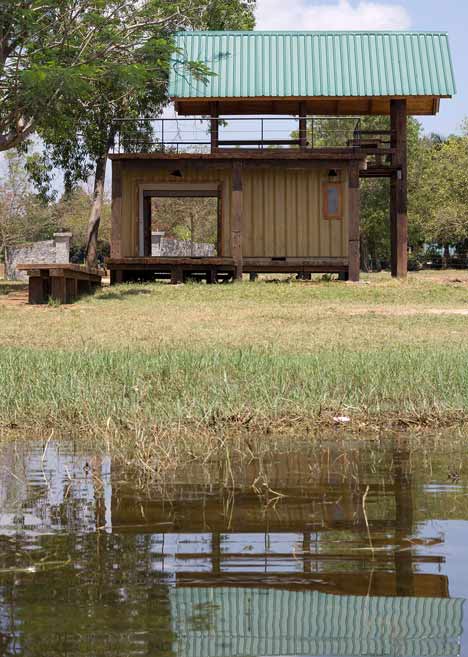
The dwelling is made only of materials found on-site such as timber from weapon boxes and railway sleepers.
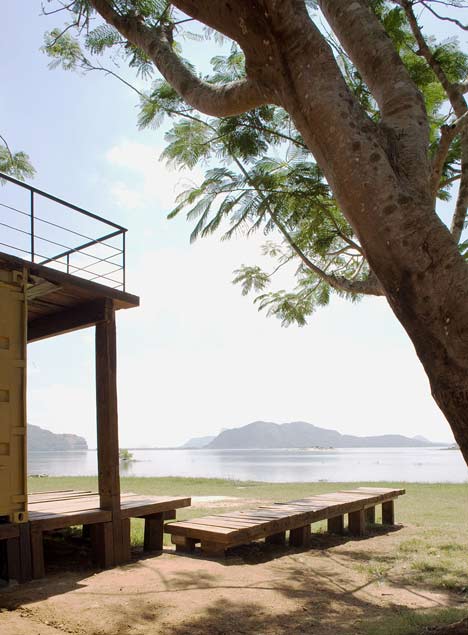
Built for a lieutenant, it was constructed without skilled labour, employing soldiers under the architect’s instruction.
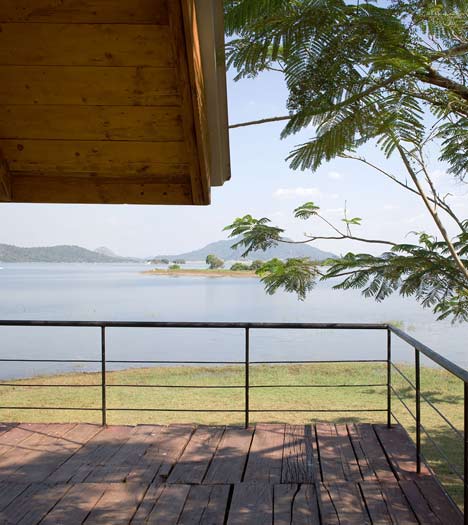
All photographs are by Logan MacDougall Pope.
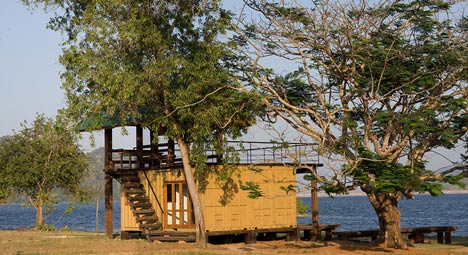
Here's some more from the architect:
Holiday Cabana at Maduru Oya
The architect handled the renovation project at ‘Maduru Oya’ Army Camp where the training school for Special Forces of the Sri Lankan army is located. The camp is surrounded by jungle and faces the lake front of Maduru Oya.
‘Maduru Oya’ lake front was is the back drop with a range of mountains making the contextual enclosure towards the land side of the camp. The visual axis towards the mountain range takes the visitor’s mind into different settings due to the water of the lake front, the solid mountains with the green belt under a canopy of blue sky. It is an inviting place to relax.
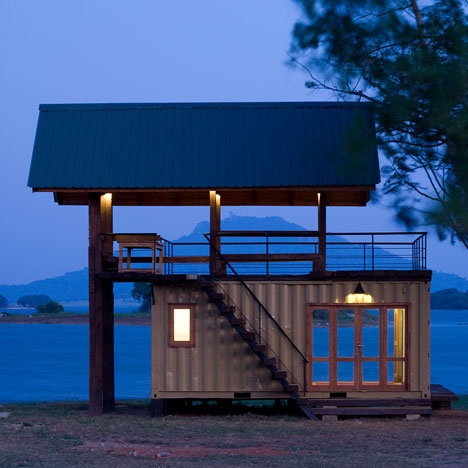
While the architect & the client were having a discussion on the renovation project near the lake front, the client did not forget to talk about the tranquility of the surrounding setting. The discussion took place an idealist setting, endorsing the need to enhance architecturally a place for relaxation with the lake front.
There were some containers abandoned after the war. They were lying without being made use of. The containers with their enormous interior space could provide the architect an excellent opportunity to design a setting using them as part of the created space.
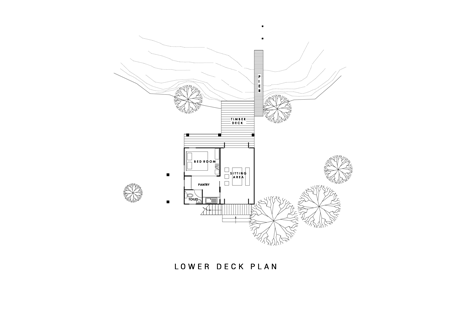
Click above for larger image
The conceptual sketch was done by the Architect considering all the natural and man made elements already available in the setting. The Client was advised to find the material such as timber strips form the old bunkers and weapon boxes, old used ‘H’ irons, rods, used railway sleepers for the interior and exteriors. The idea was to create the space using the available resources within the surrounding environment.
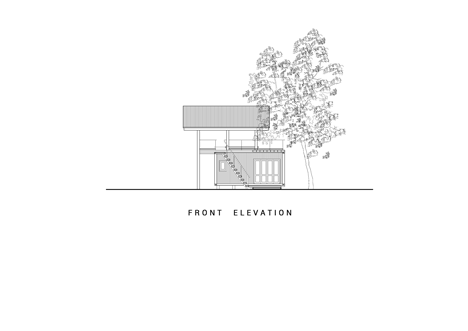
Click above for larger image
But the most challenging task in this scheme was to create a resting place that could enable the visitor to experience the environmental quality and the space without making any interruption or damage to the existing natural ambience. Further, there was no trained skilled construction team undertake the project to make it a reality except the soldiers’ who were in the camp. The architect must ensure that the soldiers are able to transform the imagined abstraction into reality.
At the end holiday cabana at Maduru Oya became the ideal destination for the traveler seeking a relaxing and rustic vacation by specious, quiet, and tranquil.
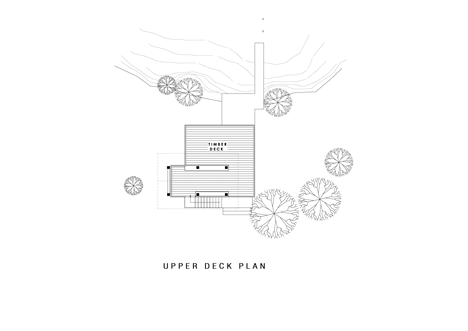
Click above for larger image
Holiday Cabana at Maduru Oya
Principal Architect: Damith Prematikake
Associate Designer: Anil Arumpura
The total Project area: 700 Sq.ft
Project Period: One month
Client: Lieutenant Colonel Chandimal Peiris (SF Camp – Maduru Oya)
See also:
.
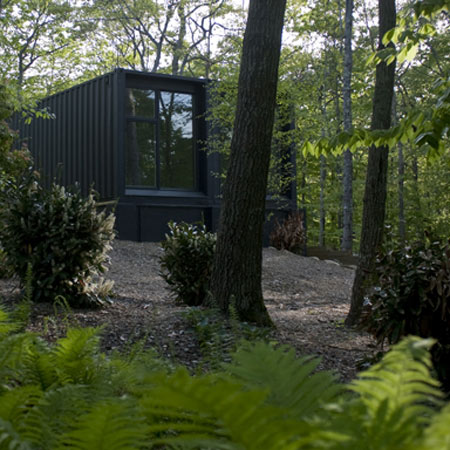 |
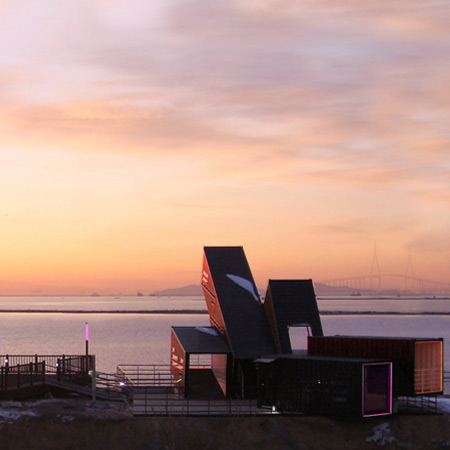 |
 |
| Container Studio by MB Architecture |
OceanScope by AnL Studio |
Cop15 pavilion by MAPT |