Yucatan House by Isay Weinfeld
Slideshow: architectural photographer Leonardo Finotti has sent us images of this house for a couple of art collectors and their children designed by São Paulo architect Isay Weinfeld.
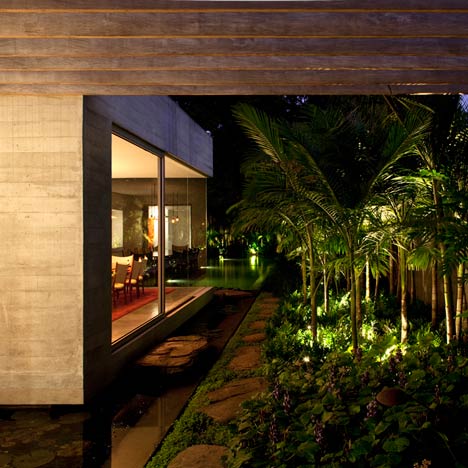
The seven boxy volumes that make up the house are all different sizes and are each finished in different materials, including precast concrete and white painted bricks.
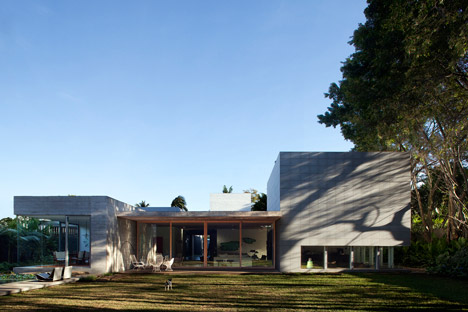
The blocks are arranged at the front of the site to leave room for a large garden and pool behind while the staggered layout creates corridors in between for displaying artworks.
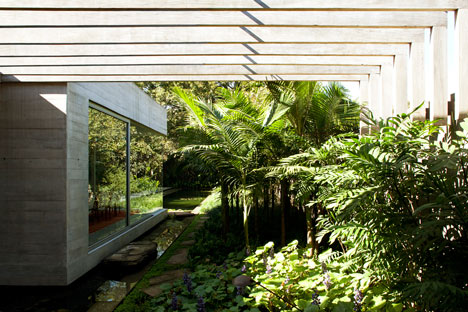
You can see other projects by Isay Weinfeld here and more photography by Leonardo Finotti on Dezeen here.
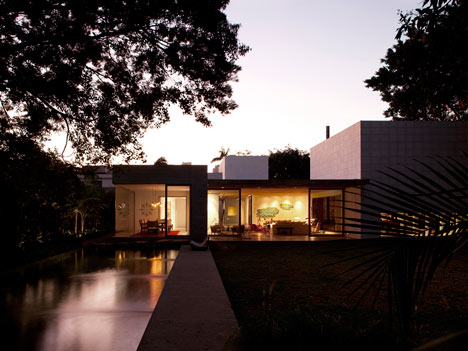
Here's some more information from the architect:
The Yucatan House was built in the leafy neighborhood of Jardim America, in São Paulo, Brazil, for a young couple and their three children.
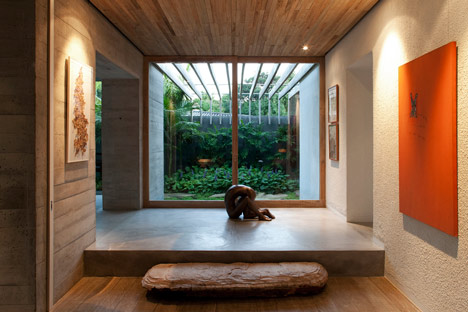
Contemporary art collectors, they wanted a spacious, bright and informal atmosphere home where they could raise their children and see them grow in close contact with nature, while also display the various pieces in their collection.
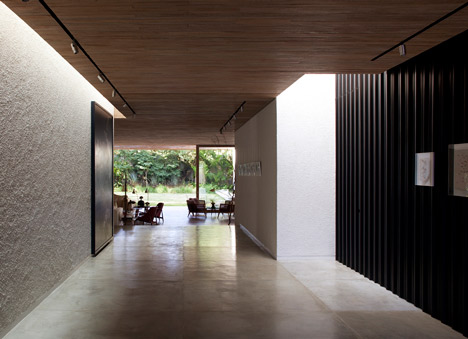
Thus, everything about the house somehow reflects that high-spirited family and their lifestyle: the combination of volumes, the organization of the areas, the choice of materials, the lighting, the greenery, the pool.
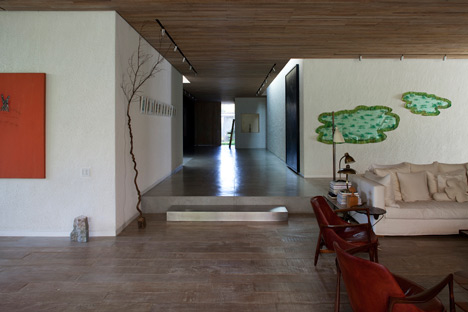
Seven boxlike volumes – different sizes, different finishes – were distributed asymmetrically at the front part of the land, leaving a vast garden in the back.
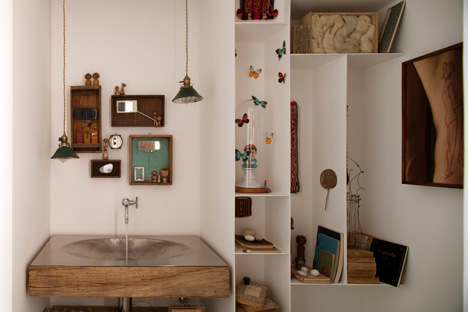
From the entrance, a long flat surface – a wall covered in aluminum plaques painted black, part of the volume that houses the garage – progresses across the blocks to the one containing the kitchen, followed by the block housing the dining room.
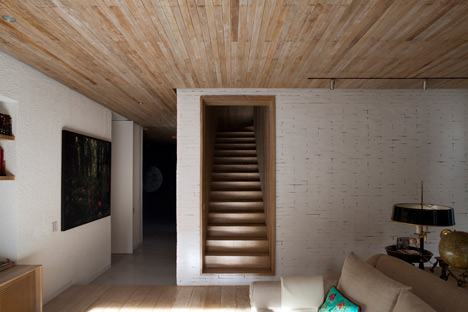
To the left of those 3 volumes, sometimes jutting out a little, other times receding, the remaining 4 blocks are laid out, which feature, respectively: the daughter’s and guest bedrooms, the sons’ bedrooms, the master bedroom, and the TV room and gym.
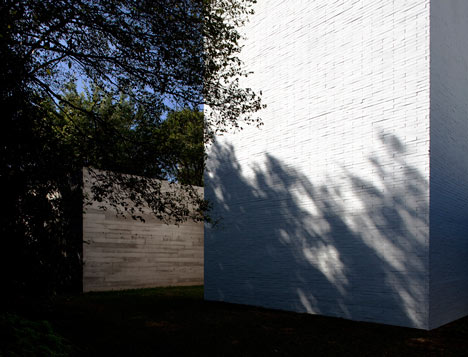
The “scattered” layout leaves generous spaces between the volumes that, topped by a wood-covered ceiling slab, not only serve as circulation, but also shelter the main living room, the family room and the works of art.
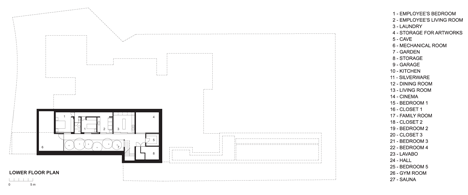
Click above for larger image
A natural pool, extending from the dining room to the back portion of the land, features a system to use, reuse and treat water that combines water plants and various fish, and is the children’s greatest joy and fun.
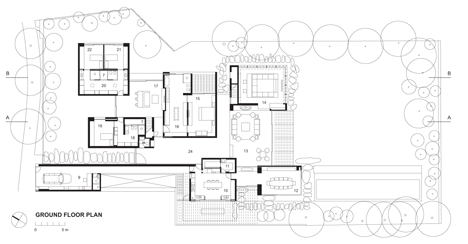
Click above for larger image
Architecture:
Author: Isay Weinfeld
Collaborator: Domingos Pascali
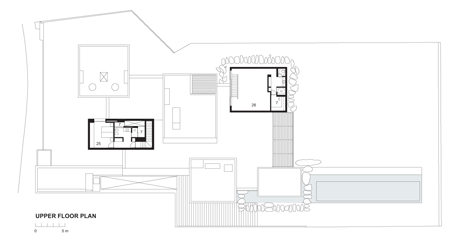
Click above for larger image
Project Manager: Elena Faria Scarabotolo
Team: Elisa Canjani, Fausto Natsui, Marina Capocchi, Marcelo Alvarenga
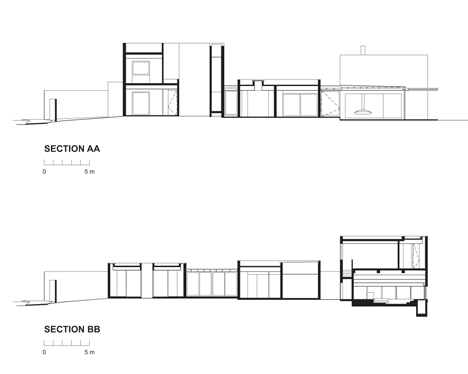
Click above for larger image
Location: São Paulo, Brasil
Dates:
Beginning of Project: April 2006
Completion: August 2009
Construction Area: 915 M²

Click above for larger image