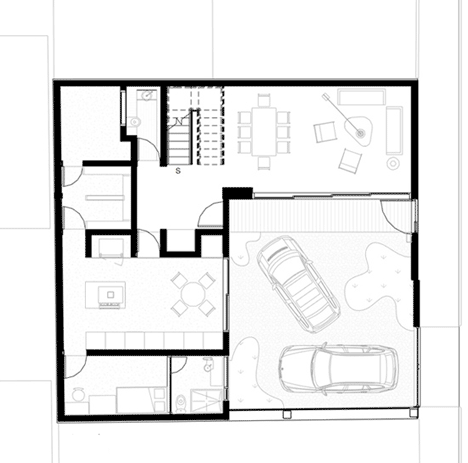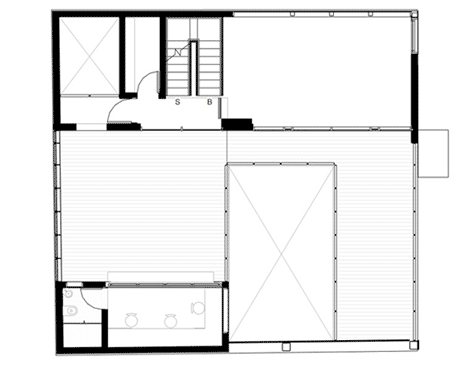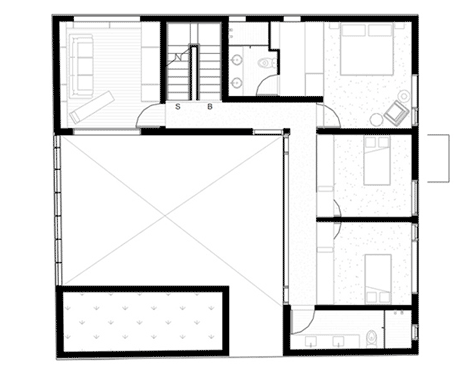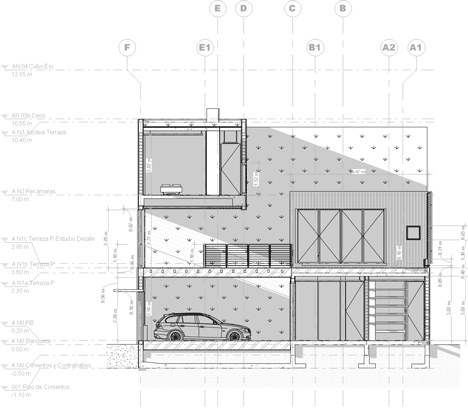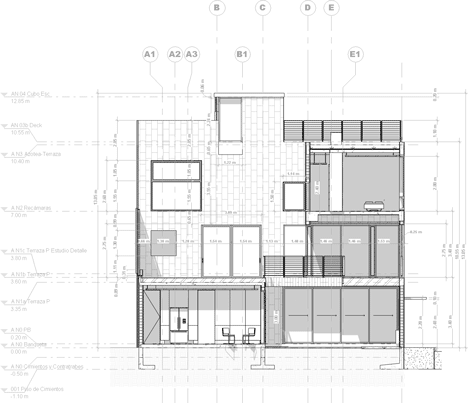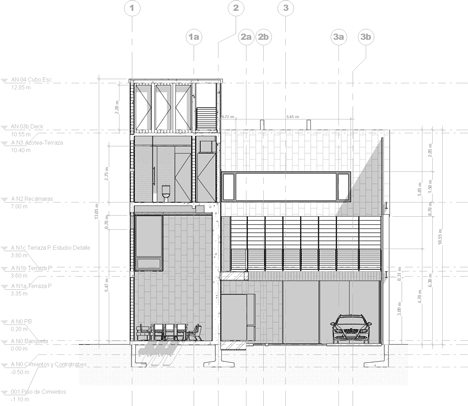Casa CorMAnca by Paul Cremoux Studio
This family house in Mexico City by local architect Paul Cremoux conceals a three-storey wall of plants behind its slate-clad facade.
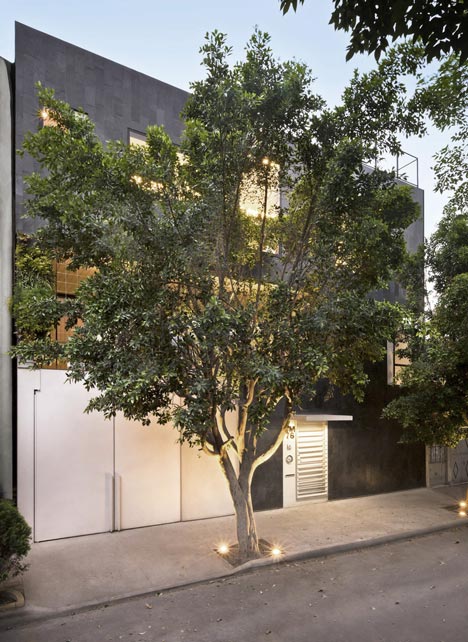
Concerned about the lack of sustainable construction in the country, Paul Cremoux Studio designed a building that uses plants to moderate its own internal temperature, whilst giving residents an indoor garden.
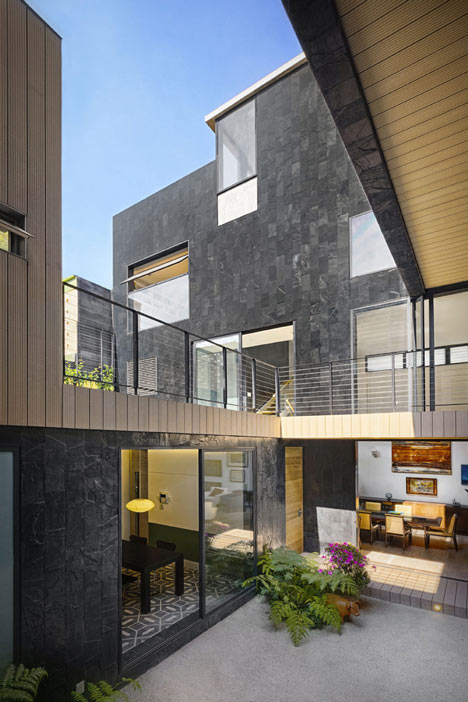
"Making sustainable eco-effective design in Mexico is pretty hard. Many clients do not yet realise the importance of changing the design strategy," says architect Paul Cremoux.
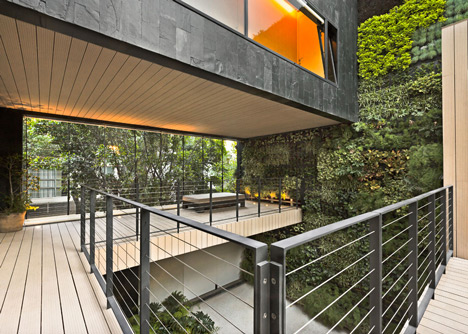
He explains: "We would like to think about vegetation not only as a practical temperature-humidity comfort control device, or as a beautiful energetic view, but also as an element that acts like a light curtain."
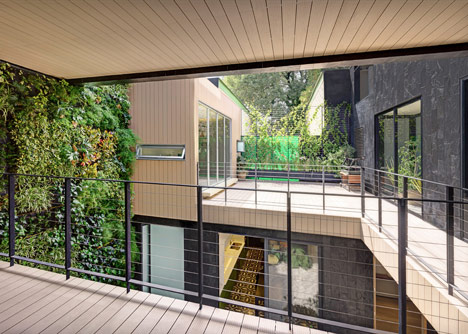
The green wall flanks a courtyard terrace, which occupies the middle floor and is open to the sky on one side. Meanwhile, most the rooms of the house are positioned on the levels above and below.
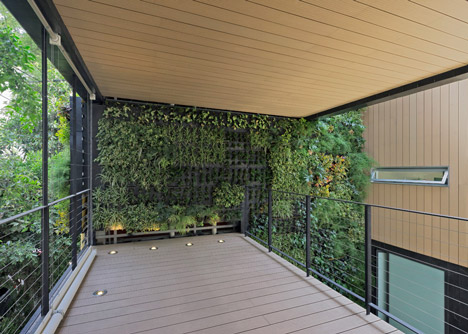
A driveway for two cars is located beneath the terrace and leads through to the dining and kitchen areas. A living room and three bedrooms occupy the second floor and can be accessed via a staircase tucked away in the corner.
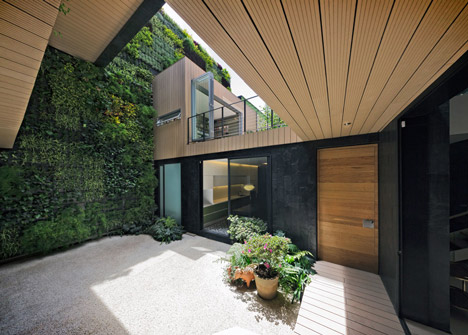
The dark slate panels that clad the exterior also line some of the walls around the courtyard, contrasting with the light wood finishes applied elsewhere.
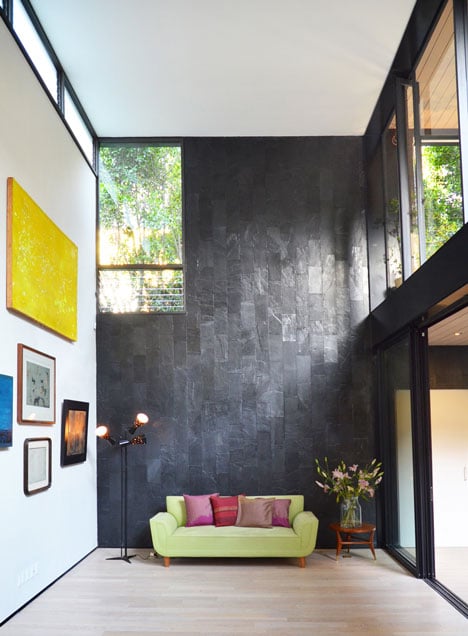
Other houses we've featured with indoor green walls include a residence in the Netherlands inside a timber-clad box and a house in Brazil clad with perforated golden metal. See more green walls on Dezeen.
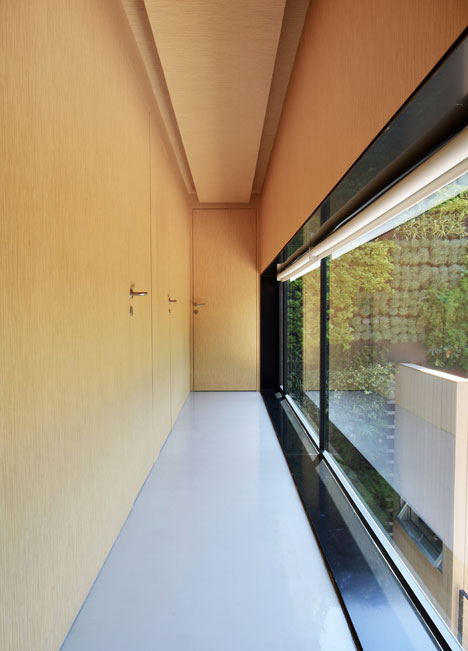
Photography is by Héctor Armanado Herrera and PCW.
Here's a project description from Paul Cremoux studio:
Casa CorManca
On a 12 metres by 13 metres (39ft by 42ft) plot of land, a monolithic volume is transformed in order to attain luminous indoor spaces. Slate stone at the exterior facades is contrasted with the soft beech-like wood finish, achieving great definition and space discovery.
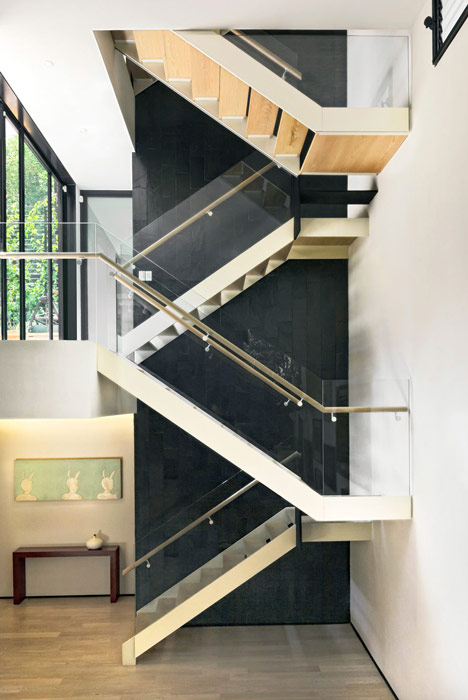
Built in a small plot of land 176 m2, (1894 sqft), the construction rises looking south to the vertical vegetation garden wall. It is a three-storey-high assembly where the main terrace is to be found at the second level, follow by a small lecture studio.
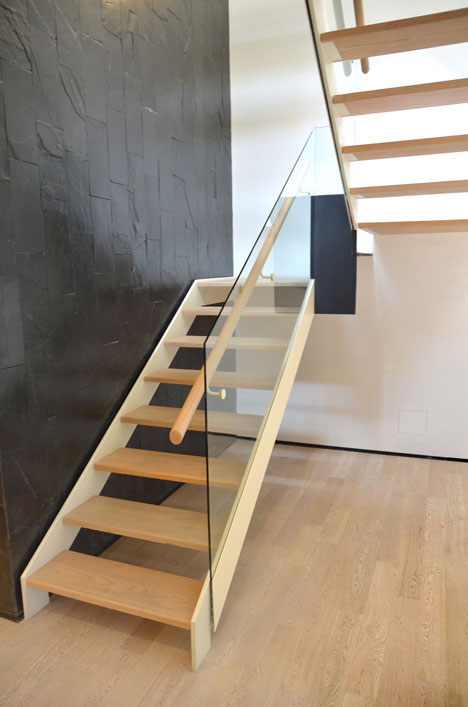
This area is intent to transform radically the notion of "open patio garden" since there is not really space to ensure a ground courtyard, the main terrace plays a social definitive roll.
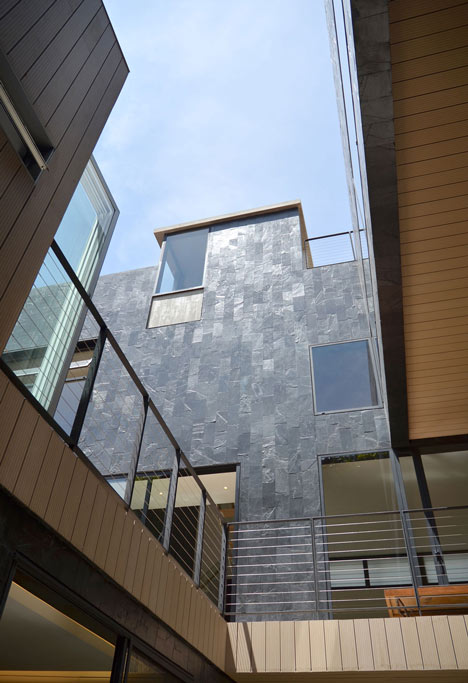
Recyclable content materials, VOC paint, cross ventilations highly used and passive energy-temperature control strategies are bound into the core design. Three heat exhaustion chimney work as main devices to control hot temperature at bedrooms areas.
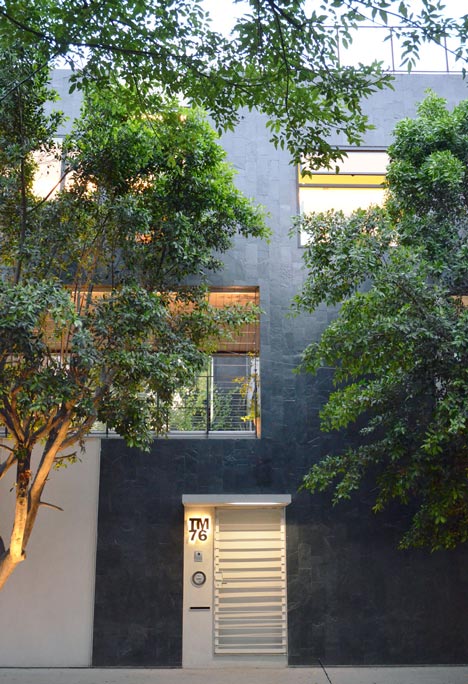
Vertical garden is a mayor air quality and humidity creator, where before there was any plant, now we have planted over 4000.
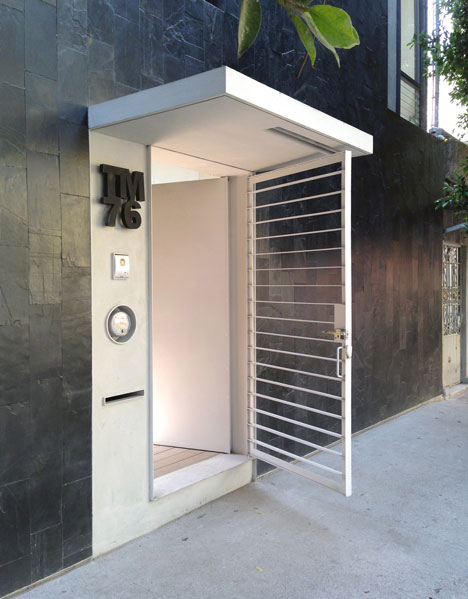
Design Architect: Paul Cremoux W.
Project Team: Anna Giribets Martin
Structural Engineering: Arch. Ricardo Camacho
Equipment Engineering, Sustainability Consultant and vertical garden: Ing. José Antonio Lino Mina, DIA
General Contractor: Fermín Espinosa, Alfredo Galván, Factor Eficiencia
