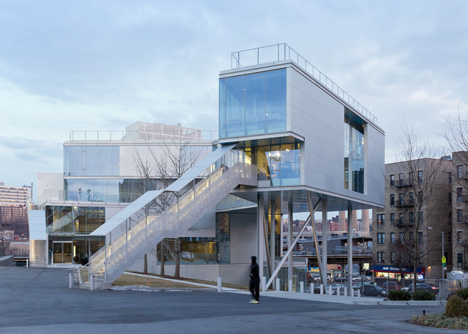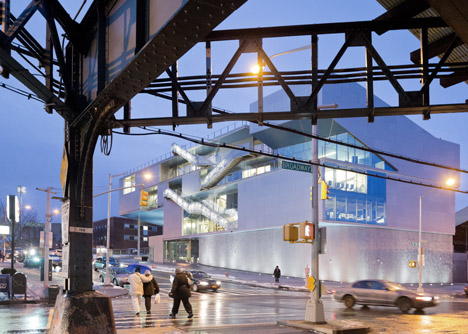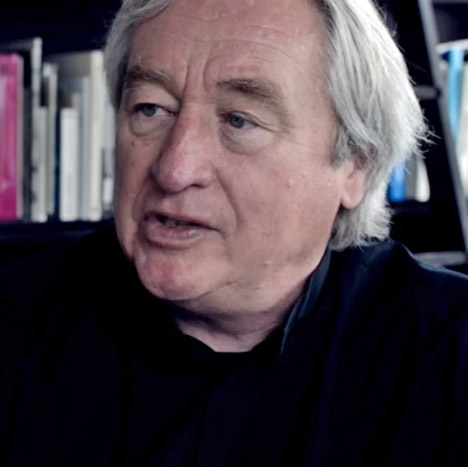"The concept was based on a football diagram" - Steven Holl on Campbell Sports Centre
Architect Steven Holl describes how the design for his new athletics centre at Columbia University was based on a diagram for a football strategy, in the first of two movies by architectural filmmakers Spirit of Space.
Completed earlier this year, the Campbell Sports Centre is a five-storey building that is partly raised up on stilts, providing both a student facility and a new entrance to the existing sports tracks of the Baker Athletics Complex.

Steven Holl explains the original concept for "points on the ground and lines in space", like a game strategy. "Those point foundations of the building [are] where it becomes a gateway and the idea of the outer exits is as lines in spaces moving on the building," he says.
The building features an exposed concrete and steel structure, as well as a series of exterior balconies and staircases. "Those big heads of the [nearby] Broadway Lift Bridge were, in a way, inspirations for this sort of grey steel structural shape," adds Holl.

The interior of the building is divided into three zones, with physical exercise zones located on the lower levels and student study areas at the top. "This has to do with the aim of the scholar athlete, that you develop both the body and the mind together," adds architect Chris McVoy.
Holl concludes by talking about how the building comes alive after dark, forming a "chunk of architecture that equally gives a feeling of light and brightness," alongside the glowing lights of the sports pitch. "The building has a kind of life that it gives to that site at night," he says.

See more images of the Campbell Sports Centre in our earlier story, or see more architecture by Steven Holl Architects.
Spirit of Space has previously filmed movies about other Steven Holl-designed buildings, including an underground gallery in South Korea and the mixed-use Sliced Porosity Block in China. See more movies by Spirit of Space on Dezeen »
Architectural photography is by Iwan Baan.