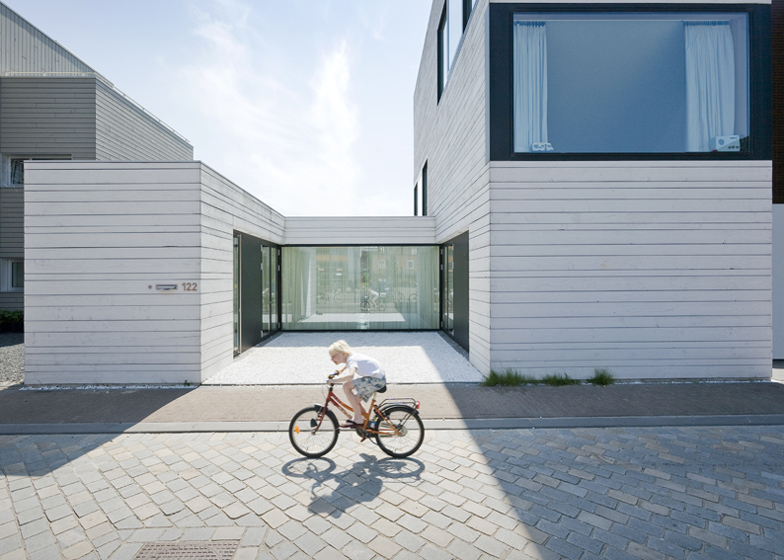This L-shaped wooden house by Dutch studio Pasel Kuenzel Architects sits at the water's edge on an artificial island in Amsterdam.
Rotterdam studio Pasel Kuenzel Architects designed the family home in Grote Rieteiland, one of six islands that makes up the man-made archipelago of Ijburg, east Amsterdam.
Each residence on the group of islands is allocated a similar-sized plot and shaped by strict scale and massing guidelines.
For this house, the architects created a rectilinear building with a three-storey tower on one side and a small courtyard at the entrance.
"Within a strict and complex set of urban rules [we] succeeded to develop a plain and sober urban villa that is unique in its reduced design and compelling in its materialisation and level of detailing," said the architects.
White-painted wooden boards clad the house's exterior, interspersed with windows that extend right to the edges of the facade.
A monochrome colour scheme dominates the interior, which accommodates a large open-plan living area on the ground floor and bedrooms and workspaces inside the tower.
Sliding doors provide access from the ground floor to a waterside garden, while the master bedroom opens out onto a large roof terrace.
Other properties built in Ijburg include a two-storey house clad with timber and a house with a spiral staircase climbing its exterior. See more Ijburg houses »
More residential projects by Pasel Kuenzel Architects include a rectangular house with two courtyard gardens behind its exterior and a house clad in a chequered pattern of timber and white render. See more projects by Pasel Kuenzel Architects »
Photography is by Marcel van der Burg.
Here is a short description from the architects:
The Power of Simple Things
Close and compact are the residences lined up along the waterside of Grote Rieteiland, an artificial island in Amsterdam's hip neighbourhood Ijburg.
Within a strict and complex set of urban rules pasel.kuenzel architects succeeded to develop a plain and sober urban villa that is unique in its reduced design and compelling in its materialisation and level of detailing.
The building is a composition of a horizontal plinth for living and a vertical element comprising workspaces, bedrooms for the kids, a master bedroom and above all a tremendous roof terrace. Due to a 12m wide glazed facade on the south side the main living area relates directly to the water. The house grants access via a patio facing the street and marking the threshold between public and private.
The unusual materialisation of white painted raw timber boards of Douglas fir underlines the compelling power of simple things.
Architect: pasel.kuenzel architects
Team: R. Pasel, F. Künzel, F. Pocas
Client: Private
Location: Amsterdam, NL
Date: 2009-2013
Size: 307 m2

