Burkhard Architekten adds concrete wine-making facility to German village
The raw concrete exterior of this winery building in Germany, by local firm Burkhard Architekten, is in such contrast to its neighbours that local residents think the structure is still under construction (+ slideshow).
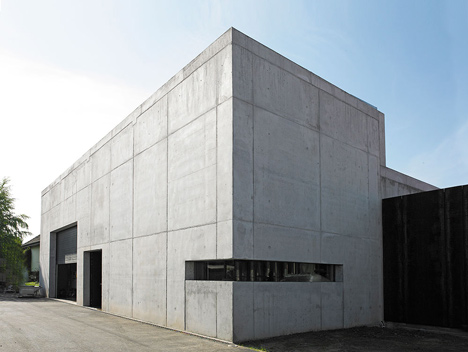
Architect Felix Burkhard designed a 21-metre-wide concrete box to house the pressing hall for the Bietighöfer Winery in Mühlhofen – a village characterised by sandstone walls and traditional half-timbered structures.
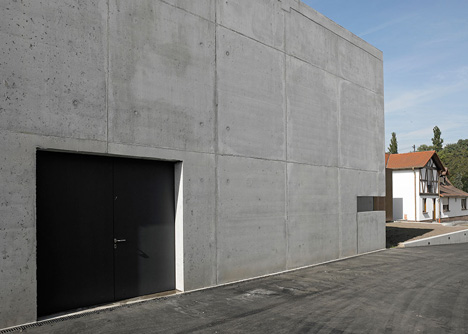
Winery owner Stefan Bietighöfer told the architect: "I am often asked when the new hall will be finally finished, since the raw cement 'block' appears to still need its layer of stucco."
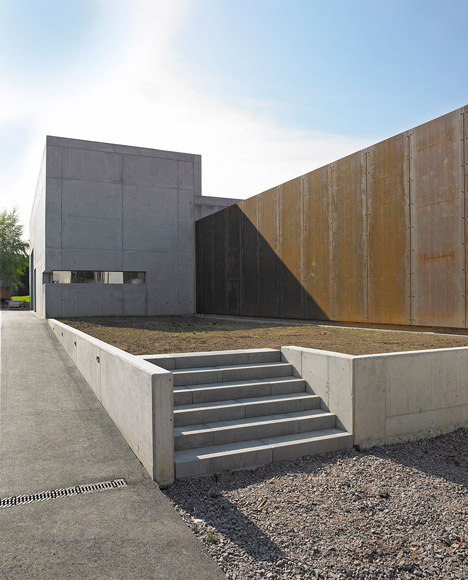
The walls of the building were made from pre-cast concrete blocks and the joins create a prominent grid across the facade. Doors and windows sit within deep recesses, emphasising the width of these walls.
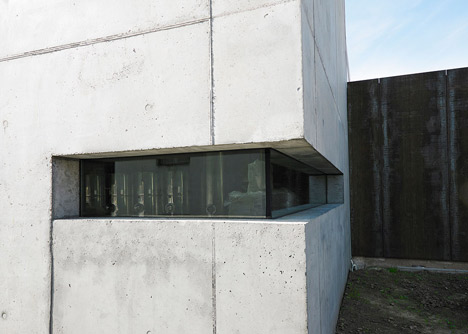
An existing tank storage facility sits alongside the new hall. Burkhard chose to re-clad this with pre-weathered Corten steel to provide "a stylistic counterpoint to the concrete".
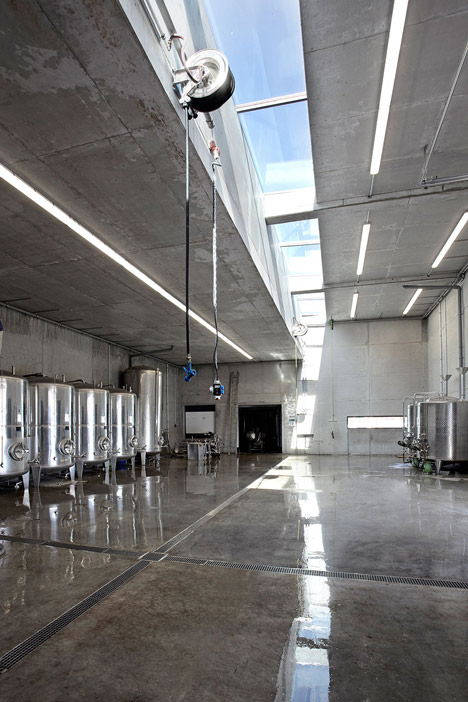
The roof of the pressing hall starts at a height of seven metres, then drops down to five and a half to correlate with the Corten-clad tank store.
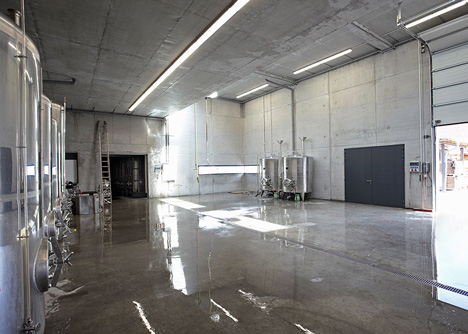
"The resulting roofline makes a dynamic statement connecting the new pure form with the rich traditional form of the winery and village itself," said the architect in a statement.
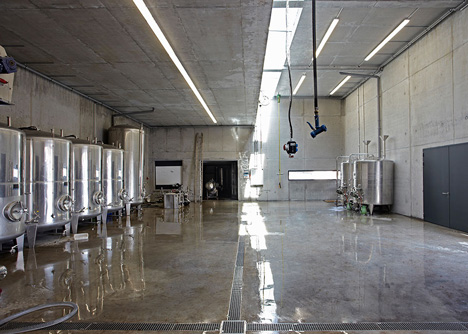
Inside, the building is day-lit from above by a row of skylights that span the roof. There is also a narrow band of windows wrapping around the corner of two walls, allowing views inside from the adjacent terrace.
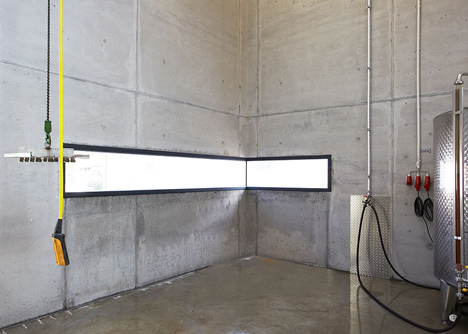
Here's a project description from Burkhard Architekten:
A new wine press house for the Bietighöfer winery in the Southern Palatinate ‐ cool beauty in light concrete
The philosophy of the winery is to produce a wine of individuality and superb quality using methods and techniques of production as natural as possible. The success of this philosophy has been proven by the critical acclaim of the innovative wines.
Stefan Bietighöfer wants to experiment and to create something new. His vision is to creatively bring the Palatinate wine crafting into the next artistic phase combining tradition with new esprit and expression.
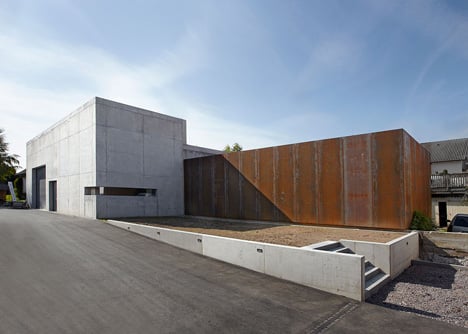
It only follows that the design of the new wine press house should reflect this new era of expression of wine artistry while preserving functionality. The Bietighöfers want to set landmarks with both their new wine creations and supporting architecture.
In order to retain as much free space as possible the new pressing hall was built adjoining to the existing tank store hall. As part of the concept the facade of the existing hall was covered with weathering Corten steel which provided a stylistic counterpoint to the concrete. Architect Felix Burkhard explained the planning considerations as "taking into account the height of the existing hall, the lay of the land and the building restrictions of a maximal height of 5.5 metres at the property boundary".
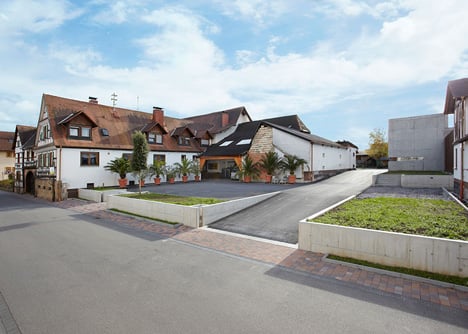
Burkhard's firm designed a rectangular building with a 21 x 13 metre footprint and two-tiered flat roof, which started at a height of 7 metres on the property internal side, made the 1.5 metre step in the middle and ended with a height of 5.5 metres at the property border. The resulting roofline makes a dynamic statement connecting the new pure form with the rich traditional form of the winery and village itself.
To take advantage of natural light a band of windows was planned into the step of the roof. At the ground level a narrow band of windows running around the corner allows views into the pressing hall from the terrace. The two doors and the industrial entrance were purposefully kept plain and understated.
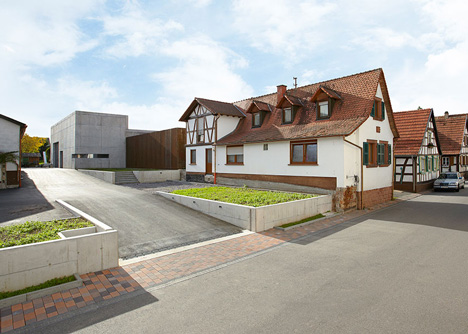
The building area with its sandstone walls and traditional, half-timbered style living quarters is located in the middle of the romantic village Mühlhofen, a traditional wine growing community. The property is decorated with tendrils of vine and roses.
Placing the modern austere hall and the Vinothek directly adjacent to the existing structures created a sharp contrast of styles, clearly distinguishing the living and working areas from each other. The purity of the concrete structure reflects the purity and straightforwardness of the new wine creations it houses. While the design is a symbol of inspiration to some villagers, it is a source of consternation for others. "I am often asked when the new hall will be finally finished, since the raw cement 'block' appears to still need its layer of stucco," reported Stefan Bietighöfer on reactions of the villagers.