OOZN Design creates cavernous cafe in Jakarta using undulating timber slats
Undulating layers of timber create a cave-like interior inside this cafe in Indonesia by local studio OOZN Design.
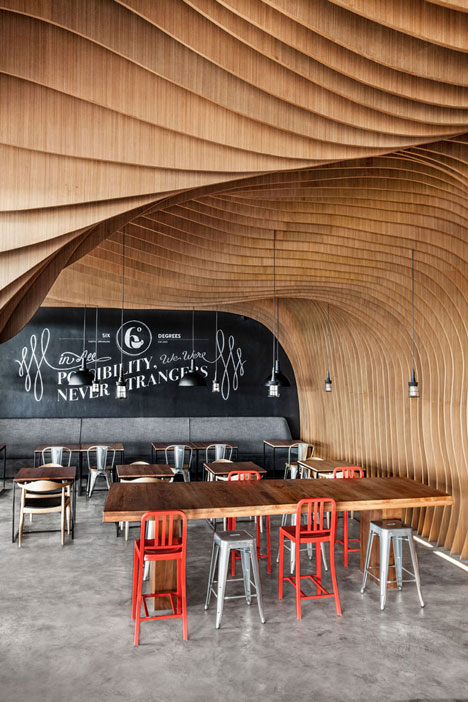
OOZN Design installed the wavy timber slats around the walls and ceiling of the coffee shop, located within a shopping mall in Jakarta.
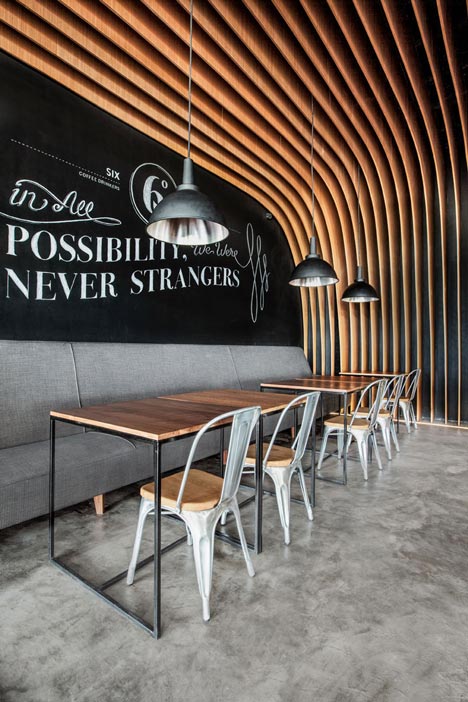
Named Six Degrees Cafe, it is named after the "six degrees of separation" theory – that everyone and everything in the world is connected by six or fewer steps.
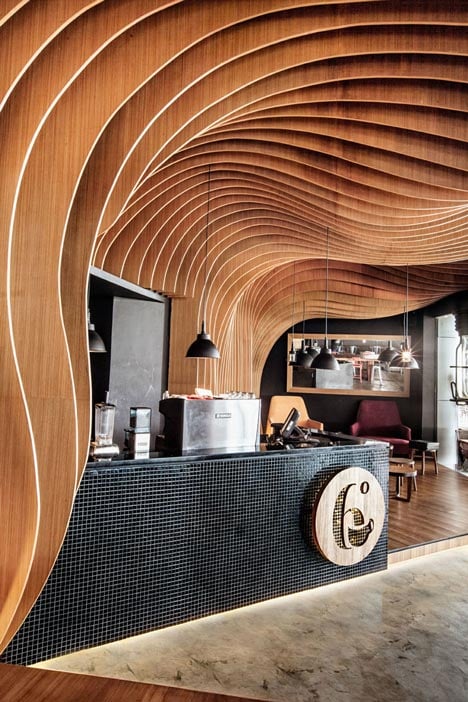
"The owner envisioned his cafe to be a meeting place for friends socialising over a good cup of coffee," explained the team. "The design brief was simple: to make the cafe memorable and cosy."
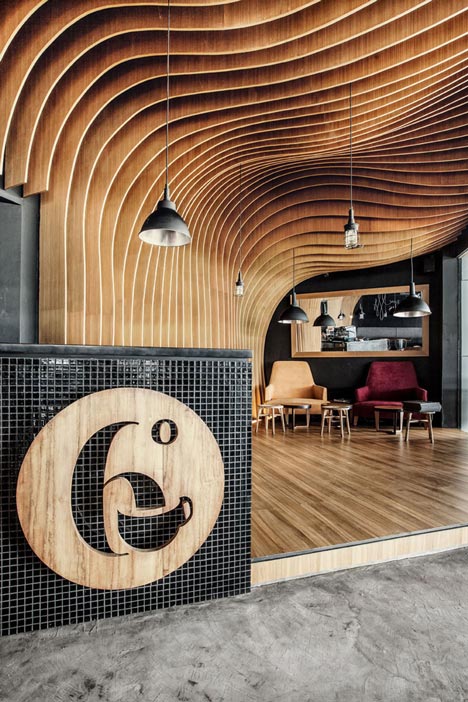
"We created an undulating skin of timber slats equally spaced apart at 150-millimetre intervals, which covers the entire wall and ceiling to break the monotony of spatial heights," they said.
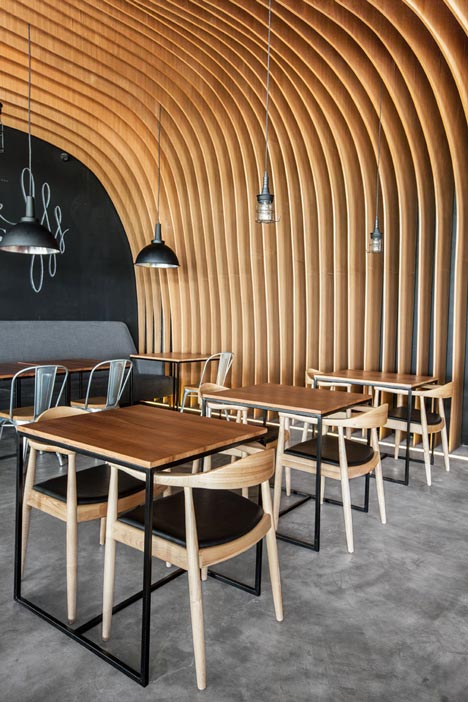
Resembling a series of ribs, the layers envelop most of the interior, apart from a black-painted rear wall and a polished concrete floor.
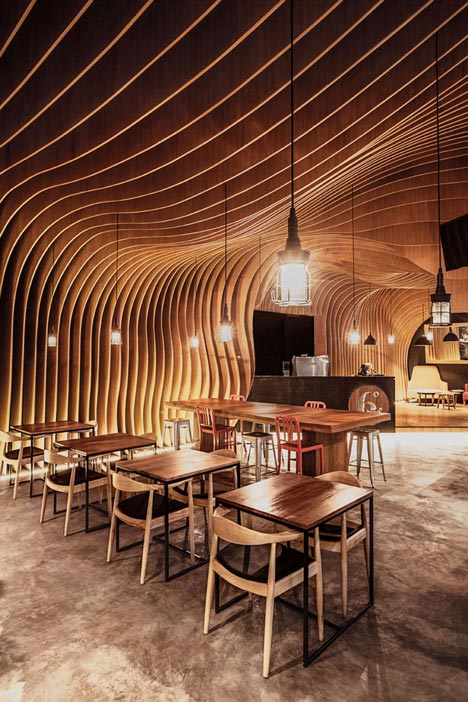
"The varying depth of the fins not only creates a strong visual impact, they also hide the ceiling equipment and improve the acoustics inside the cafe," added the designers.
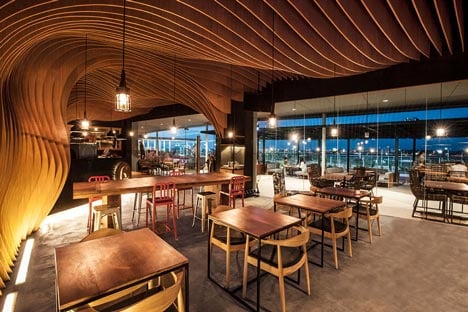
A bar counter clad with black mosaic tiles sits opposite the entrance, separating the coffee machine from a food preparation area, while the kitchen is positioned further behind.
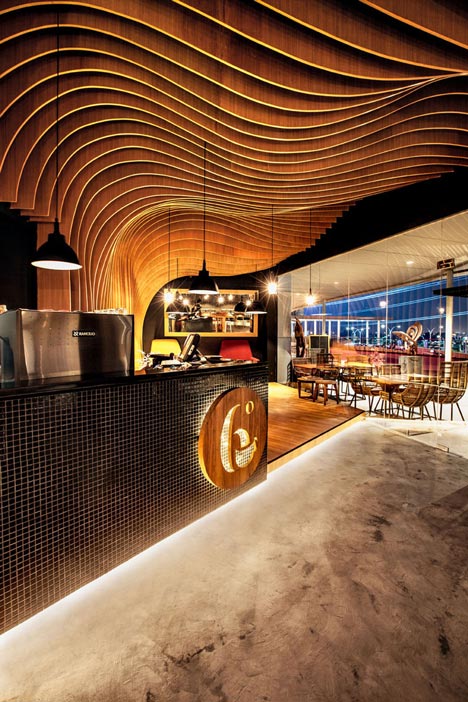
Four seating areas were created to suit different moods and different sizes of group. A high table and bar stools near the counter were designed for large groups to socialise, while individual tables with wooden chairs and cushioned seats accommodate smaller groups.
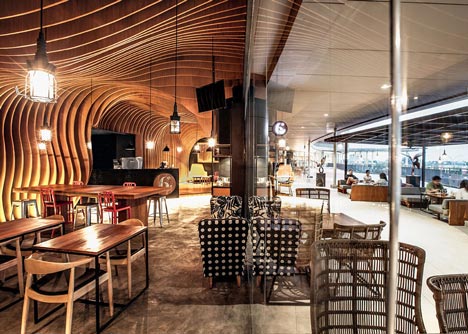
A sofa bank extends along the back wall creating booth seating, while a raised wooden platform adjacent to the bar counter has lounge chairs with low side tables. Low-hanging pendant lights are positioned over each table throughout the cafe.
OOZN Design are the latest in a string of designers to use layers of timber to create undulating ceilings. Others include a coffee shop in Poland and a bakery in Melbourne designed as an oversized breadbasket.
Here's a project description from OOZN Design:
Six Degrees Cafe
The derivation of the cafe name "6 Degrees" came from the "six degrees of separation" theory that everyone is six or fewer steps away from any other person in the world. The owner envision his cafe to be the meeting place for friends socialising over a good cup of coffee. The design brief was simple: to make the cafe memorable and cosy.
Situated inside a mall in Jakarta, 6 Degrees Cafe has a rectangular floor plan with a 16m long shopfront on the long side. The most visually impactful from the exterior was the ceiling and the rear wall, so we focused on it. We created an undulating skin of timber slats equally spaced apart at 150mm intervals which covers the entire wall and ceiling to break the monotony of spatial heights. Undulation of the veneer plywood were hand crafted by the local carpenters, meticulously following the unwrapped elevations drawn by us. Varying depth of the fins not only create a strong visual impact, they also hide the ceiling equipment and improve the acoustics inside the cafe. With music in the background and heavy flow of customers, individuals are still able to enjoy a chitchat over a nice cup of coffee.
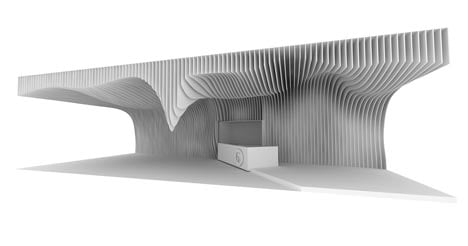
The interior comprises four types of seating areas so the customer can choose the environment best suits their mood. A group of people who comes here to socialise can hang around the huge bar table; a person who needs a place to read a book or a couple who just want to have a quiet dinner can find their favourite spots.
Finishes were carefully chosen to create a cosy and relaxed ambience using natural materials & colours, including the selection of the furniture. Timber veneer slats matches the concrete screed floor to give a rustic touch. Warm timber and natural tones contrast with a dark interior paint provides an escape from the outside heat. Individual pendant lights hang over each table, floor recessed strip lights gives a soft illumination to the timber slats, providing just the right amount of luxe level to create a soothing ambience.
With evident amount of returning customers, we believe we have achieved the goal of making the cafe a memorable and cosy place for socialising over a nice cup of coffee.
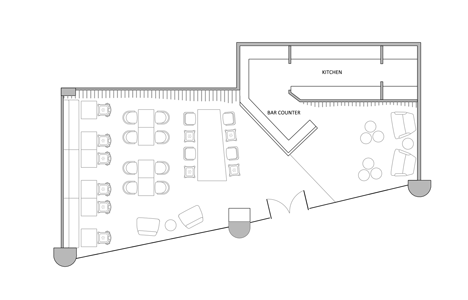
Location: Alam Sutera, Indonesia
Gross floor area: 208 sqm
Client/owner: PT Dinamik Sukses Artaboga
Architecture consultant: OOZN Design - Singapore
Principal designer: Rafal Kapusta
Interior design consultant: OOZN Design - Singapore
Interior contractor: Myspace design
Lighting consultant: OOZN Design - Singapore
Main contractor: Myspace design