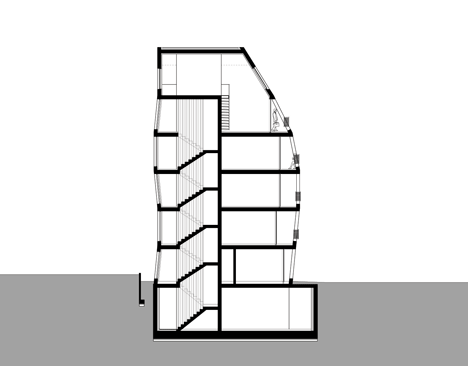Swollen concrete facades increase floor area inside Archium's Gilmosery office block
Perforated metal balconies project through the bowed concrete facades of this office building in Seoul, which were designed by local studio Archium to maximise floor space on the middle levels (+ slideshow).
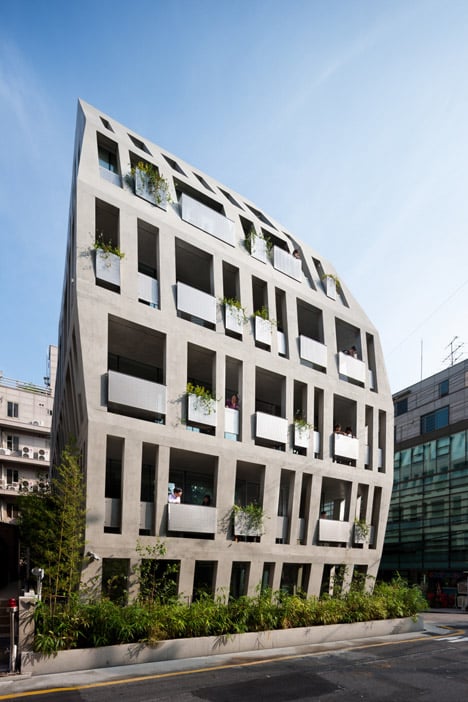
The Gilmosery building was developed by architect Kim In-Cheurl of Archium to provide office space for an online banking software development firm. It comprises six overground storeys and one basement floor.
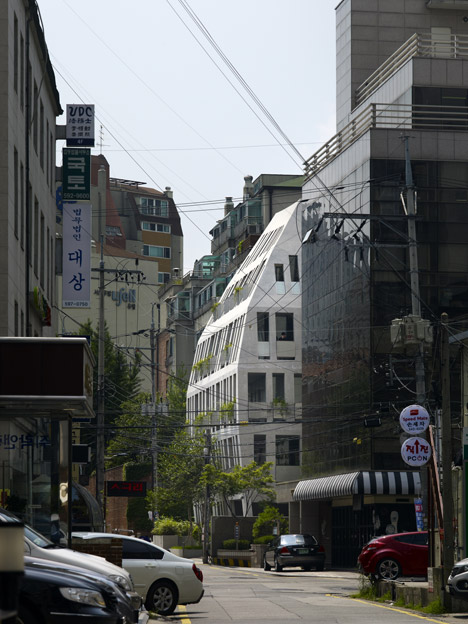
Located in Seoul's affluent residential Seocho district, the building was given an irregular curved shape in response to strict planning regulations governing the permitted ground floor footprint. As the facades slope outwards, the floor space inside could be increased.
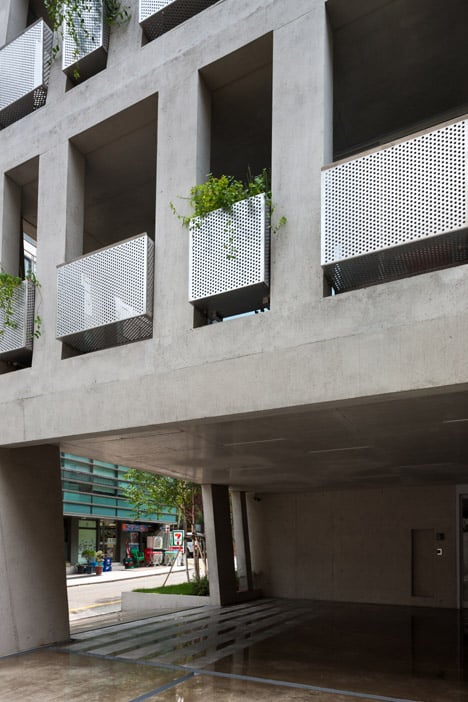
All four facades are punctuated by an irregular grid of narrow openings that occupy the full height of each storey. These are infilled with planters and benches made from perforated sheet metal.
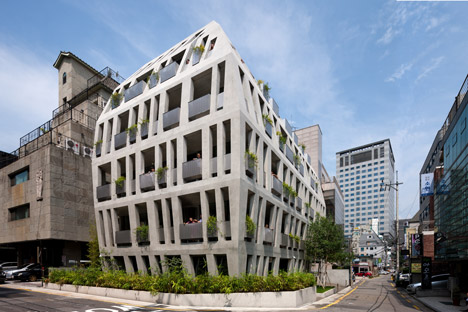
The space between the facades and the glass-walled offices creates colonnade-like corridors and breakout spaces for office staff that overlook the surrounding streets.
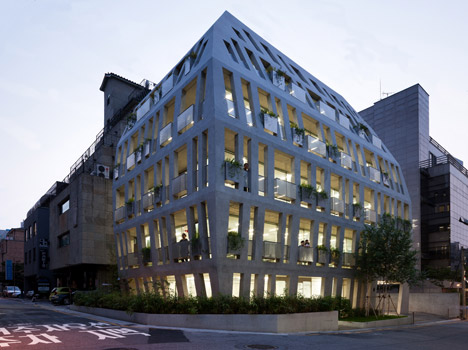
The rear of the site abuts an existing building and the facade on this side rises in a far straighter vertical line than the other curving walls.
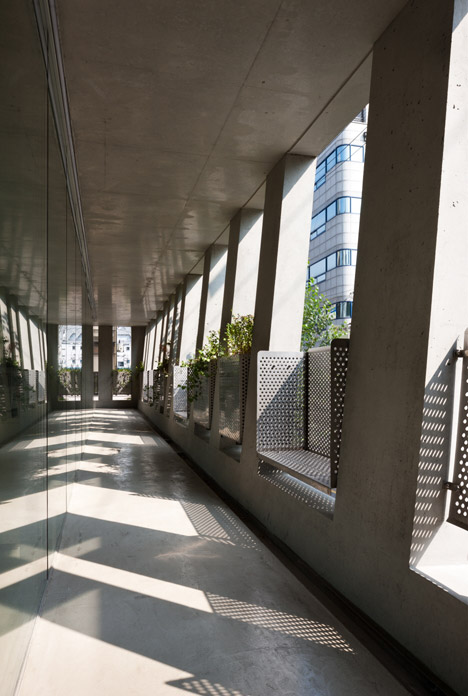
The main entrance is located on the east-facing facade. Here, stairs curve around the corner of the building to lead down to a decked terrace in the basement, as well as to an adjoining a meeting room with full-height windows and sliding doors.
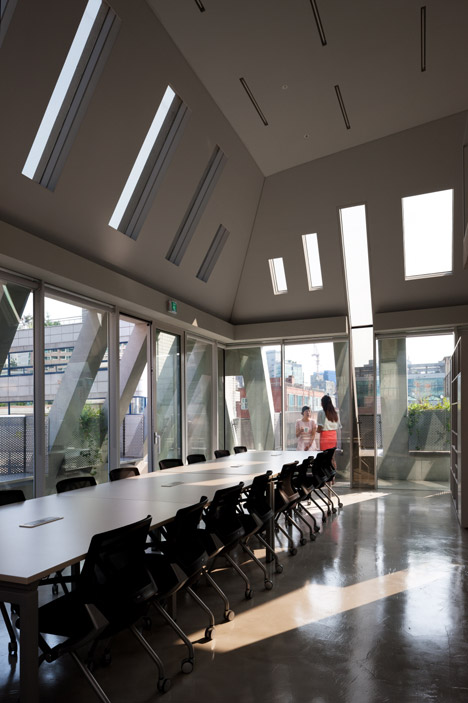
Another corner of the building is left open at street level to provide a parking area, where staff can access the building via a private entrance.
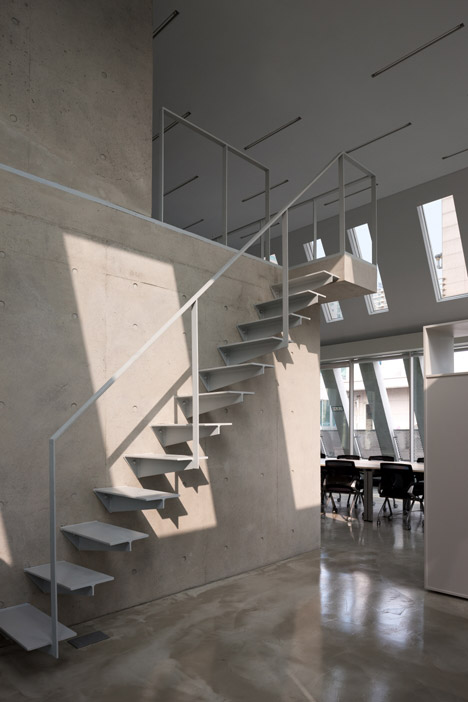
Interior finishes are left raw and simple, with cast concrete walls and polished concrete floors that extend to the outdoor terraces.
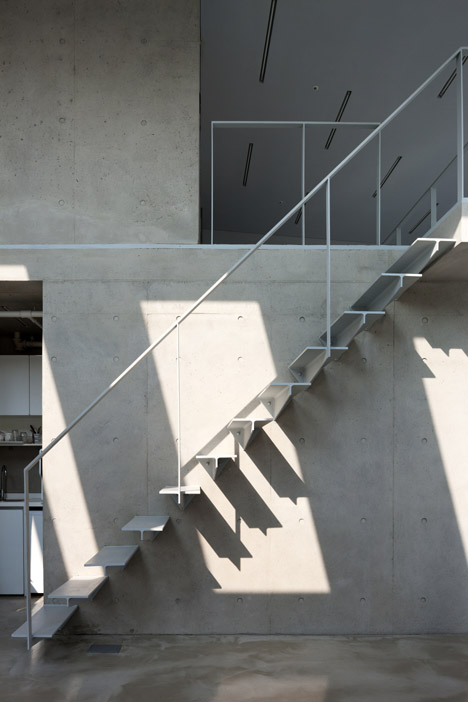
A central core ascends the full height of the building, accommodating the staircases, lifts, bathrooms and kitchen facilities.
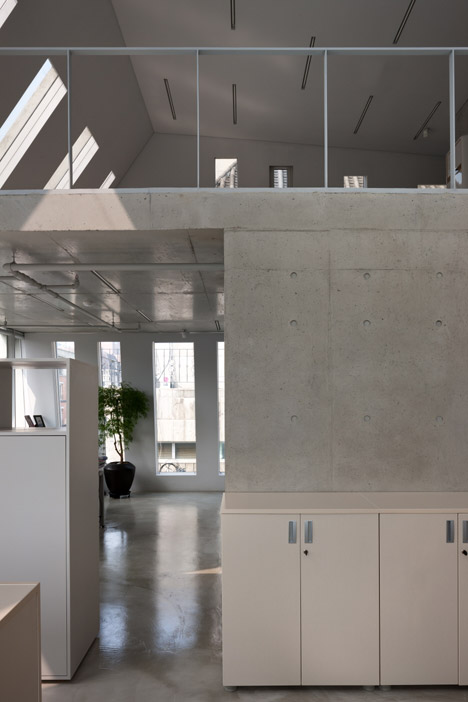
The uppermost floor boasts a double-height space that wraps around this core. A mezzanine level sits above and can be accessed using metal steps that cantilever out from the concrete wall.
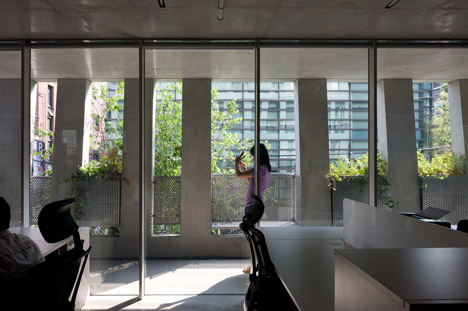
Photography is by Young-chae Park.
Here's some more project text from Archium:
Gilmosery Building, Seoul, Korea
Gilmosery is a seven-storey (one underground and six floors above ground level) reinforced concrete structure, which sits on a 383m2 site. The building consists of 1028.97m2 of office space that is dedicated to an e-banking software development company; Settlebank Corporation.
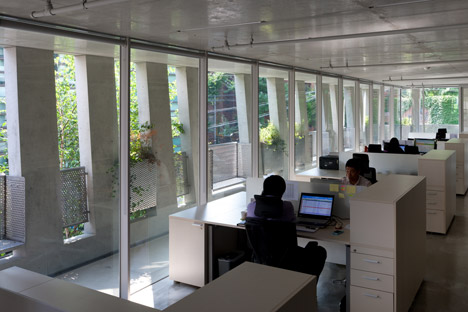
Planning a commercial building at a residential zone is comparable to applying the standards of casual clothing to formal attire. Instead of applying the rules in relationship to area and height, the architect approached the design by relating it to the site condition.
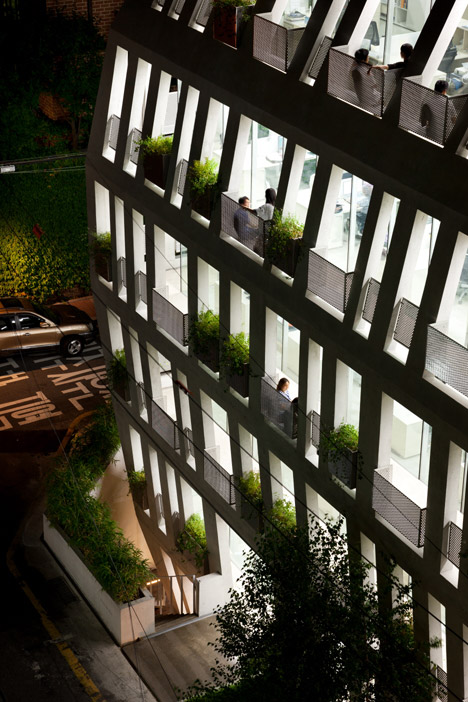
The regulations, to control the density of a city, conflict with the architectural theory of maximising the useful space. To meet the guidelines of the lot-coverage ratio and floor-area ratio, the idea of utilising a typical form had to be eliminated. A typical form can be complicated; however it could be an architectural suggestion to stimulate the ordinary alley.
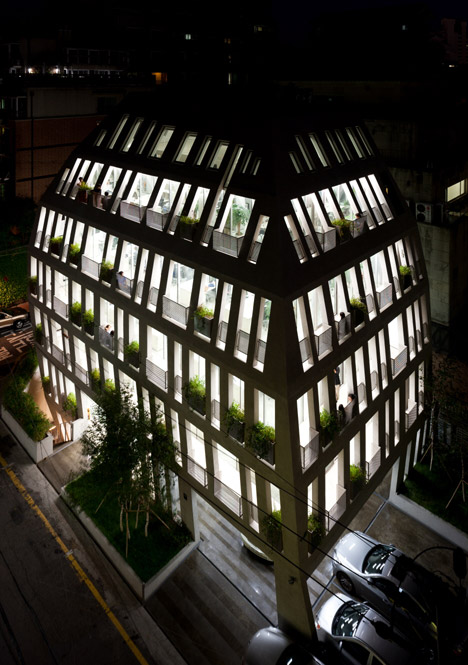
Instead of enclosing a space and creating a confined area, a space has to be open. An open space expands the senses and can obliterate the spatial standards; since narrow, wide and low, high are relative to one's senses.
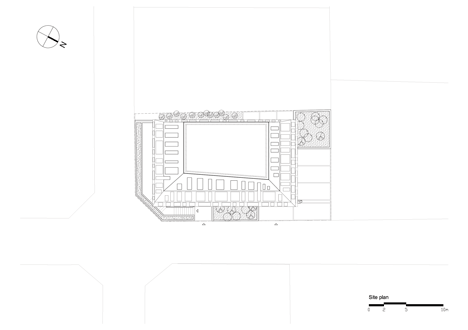
The skeletal structure creates the space and frames of the form and hid the boundaries of the contents to inside. It forms a gap between the structure and the space. As the planters and chairs act as the rail, this surplus space is neither classified as inside nor outside.
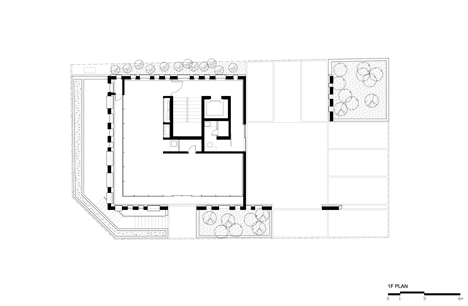
The role of architecture is to set the framework of a space. If the structure that sustains a space can form its own shape, then there is no reason for the presence of exaggeration and ornamentation.
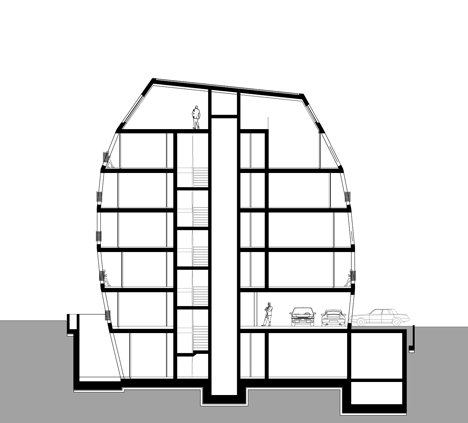
Architect: Kim in-cheurl + Archium
Designer: Jo joonyoung
Site area: 383 sqm
Total floor area: 1028.97 sqm
Structure: RC STRUCTURE
Client: Settlebank Co. Ltd.
Location: Seocho-daero 46-gil, Seocho-gu, Seoul, Korea
