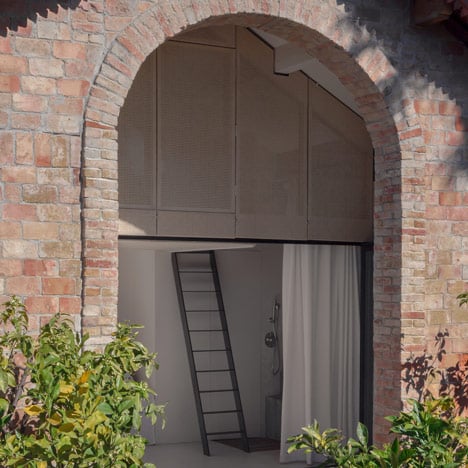
Noémie Meney creates modern summer house inside French garden pavilion
French architect Noémie Meney retained as much of the original structure as possible when converting this 1930s garden building into a summer guesthouse.
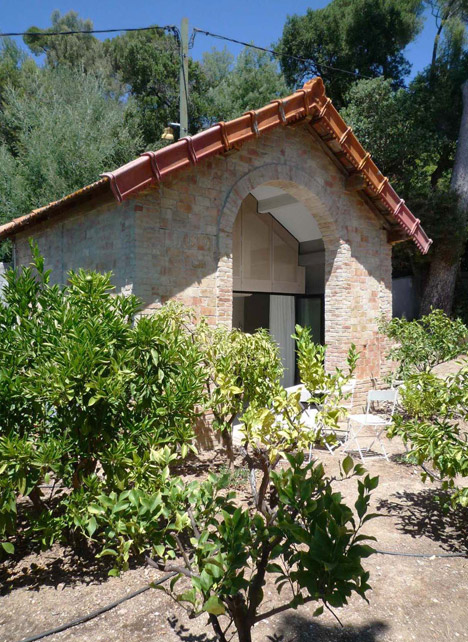
The building is located in the garden of a larger house in Toulon, near Marseille. It had been unused for a long time, so the owners asked architect Noémie Meney to convert it into self-contained guest quarters.
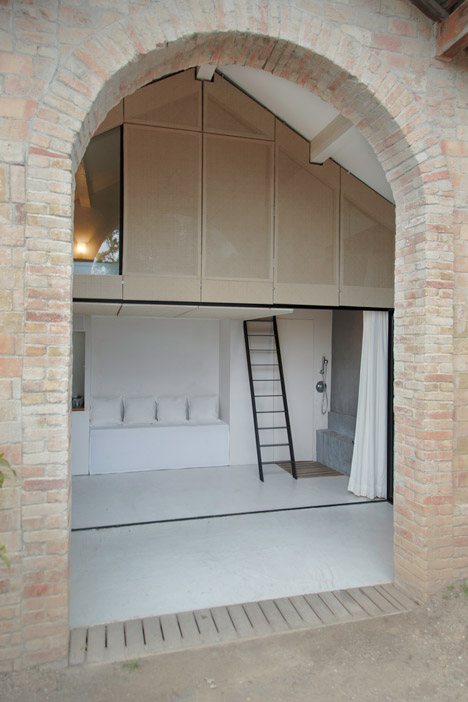
"The biggest challenge was to conserve the special qualities of the building – its relation to the garden, the internal height, and the brick arch, which allows you to see the garden and the sky from anywhere in the building," Meney told Dezeen.
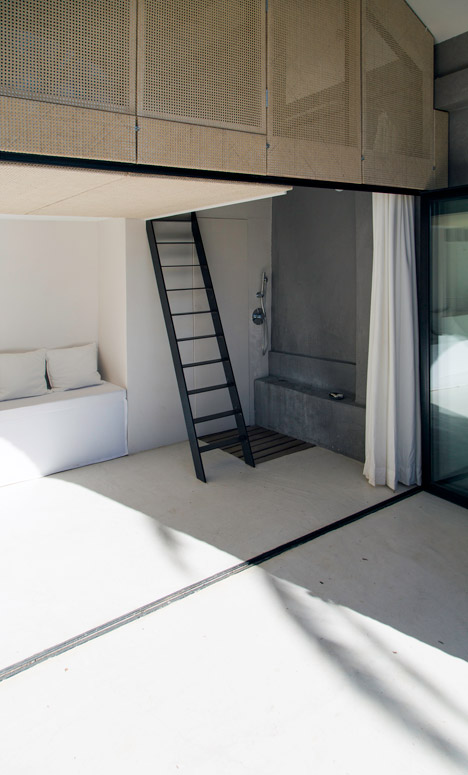
To do this, she kept the arch open, and set a new facade of folding-sliding doors further behind it. When open, these doors offer guests a closer connection with the outdoors, and make the space feel more like the shelter it was originally designed as.
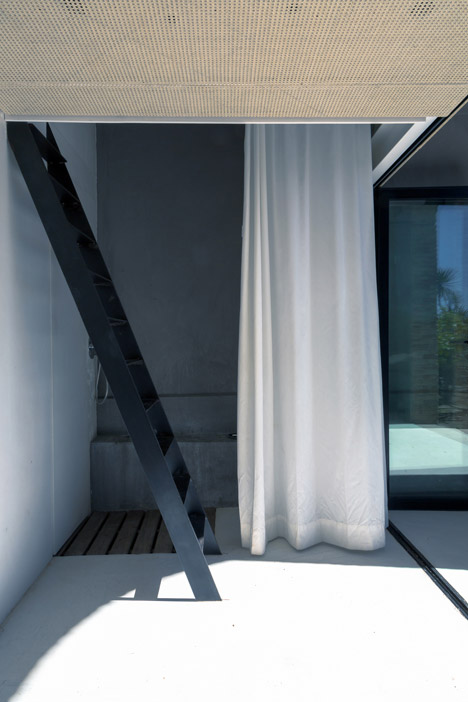
"The project has adjusted itself to the existing space in the way a swallow's nest clings to an attic's framework, altering the volume as little as possible," said Meney.
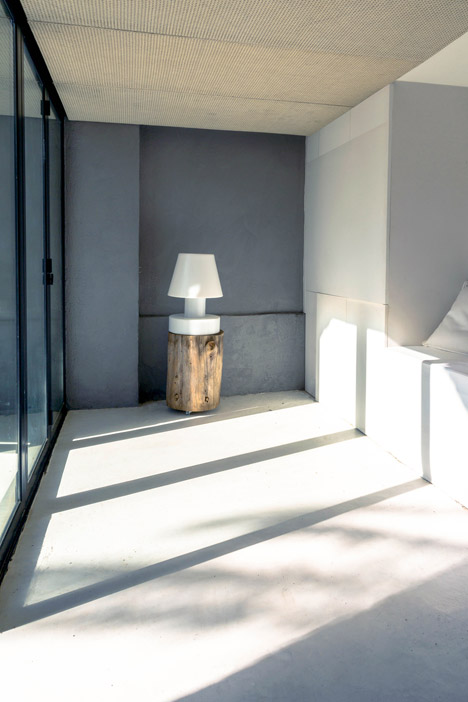
The 16-square-metre building has a double-height living space inside, which is just four metres high at its tallest point. It also has a small bathroom and kitchen to the side, separated by a curtain.
"Guests can shower in this open space, while enjoying views of nature – thus the exceptional rapport between the inside and outside has been preserved," said Meney.
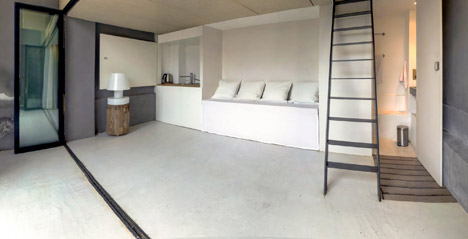
A mezzanine bedroom is accessed by a ladder and screened by wicker, which lets in light while maintaining privacy. The material was chosen over perforated metal to reflect the building’s connection with nature.
"I wanted a living material with its own imperfections and irregularities. The colour changes and it moves a little with humidity," says Meney. "It also offers a good quality of light, with a soothing colour, which you cannot get with a cold material such as metal."
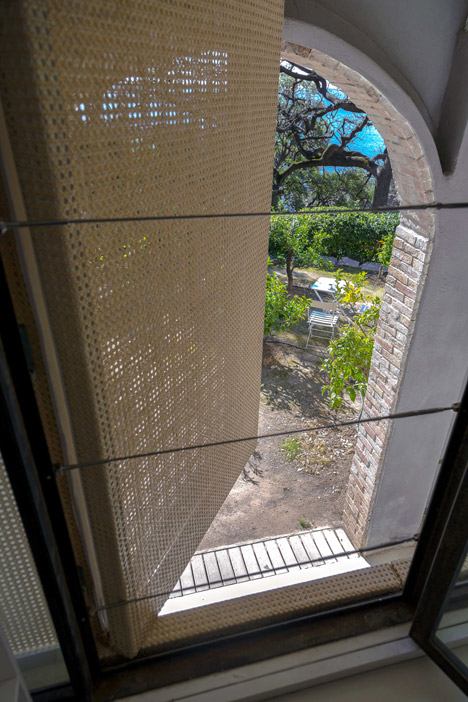
Photography is by Germain Ferey.
Here's a short description of the project written by Noémie Meney:
Pavillon d'été
This project aimed at turning a brick shack into a holiday bungalow. It was to be fully equipped for a couple, featuring a kitchen, a bathroom, a bedroom and a sitting room.
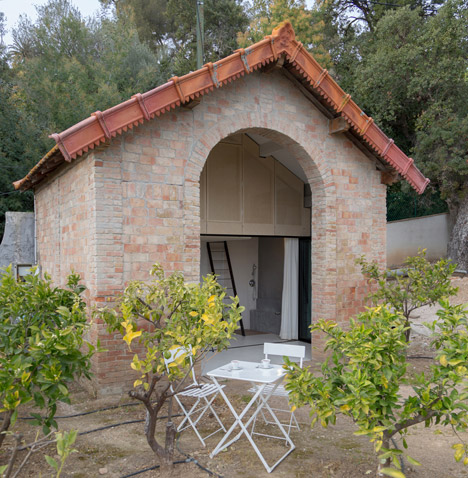
The high-ceilinged original shed enjoyed a remarkable communication with the outside through an ample arch. In order not to tamper with its interesting roominess, the project has adjusted itself to the existing space the way a swallow’s nest clings to an attic’s framework, altering the volume as little as possible.
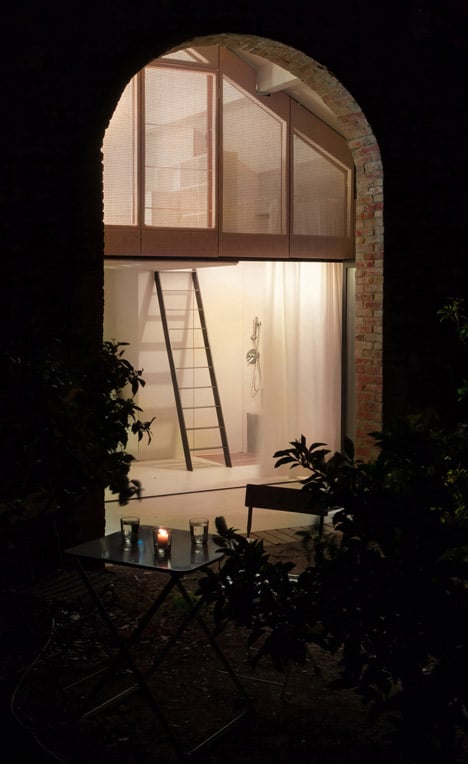
This "nest" which occupies the upper volume of the shed is hidden from view by wickerwork screens. Like Venetian blinds or mucharabiehs, they allow a person to see without being seen. Wickerwork, a material designers commonly use for chairs, is here given a modern new lease of life.
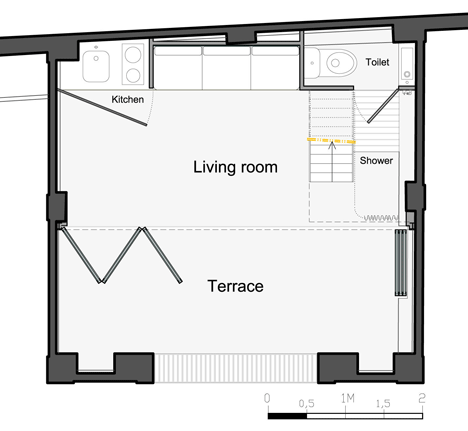
On the ground floor, the kitchen and the bathroom are partitioned off. In the living room, thanks to an ample curtain, one can have a shower in a vast open space, while enjoying a good view of the natural environment. Thus, the exceptional rapport between the inside and outside of the shelter has been preserved. No visual or material barrier has been added: the orchard appears as an extension of the living space.
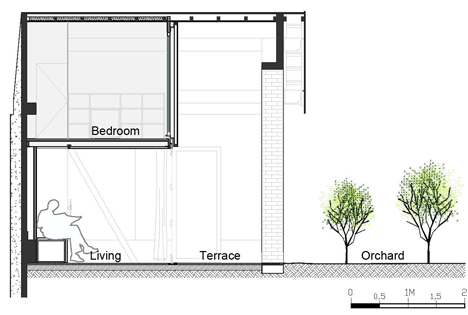
There is no such thing as an inside/outside boundary line. The humble shack now affords an outdoor lifestyle in the midst of an orchard, with all modern conveniences.