Wooden wing walls divide Tokyo apartment by Camp Design Inc
A series of wooden partitions divide the interior of this apartment in Tokyo by local architects Camp Design Inc, creating a multilayered space with hidden alcoves and areas (+ slideshow).
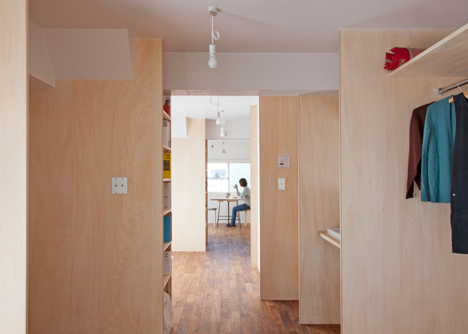
Camp Design Inc and Sumasaga Fudosan renovated Wing Wall House in Nishitokyo-shi, Tokyo, for a young couple, relocating the living and dining area from the centre to one end of the apartment.
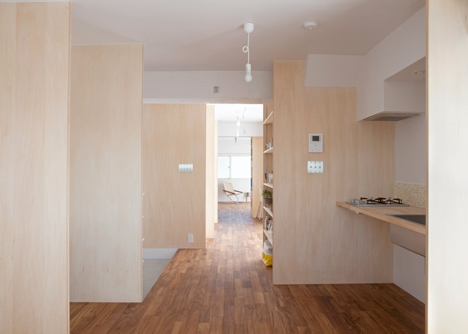
They inserted a series of 17 plywood wing walls – partitions that project from structural walls – to help divide the lengthy space into different sections.
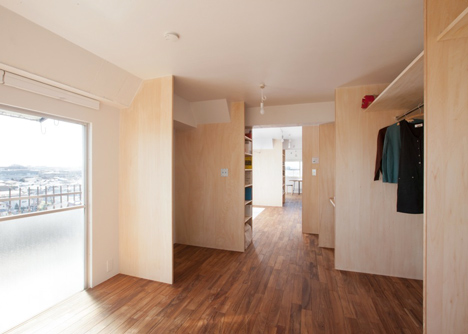
"This long and slender one room becomes the multilayer space as more various domains overlap," the architects explained.
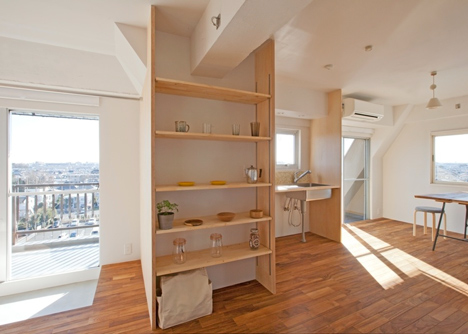
"We thought that it would reconstruct the living environment which included the context and the lifestyle, only by changing into a wing wall the wall which had divided the room."
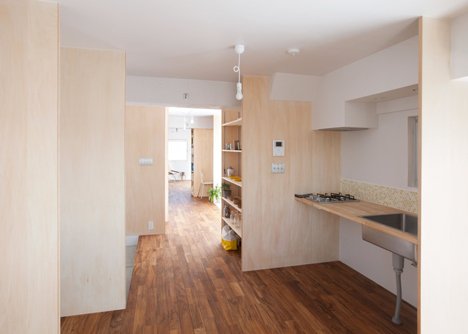
They moved the bathroom to the opposite side of the entrance and used more wooden walls to create two sets of closets in the master bedroom.
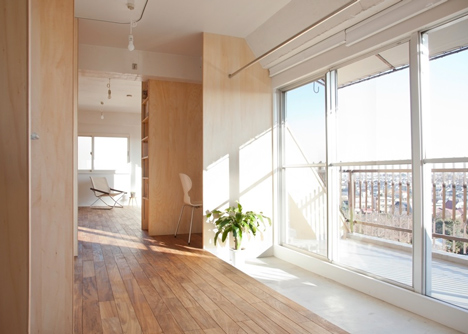
"Neither the existing equipment nor the position of a pipe space is changed (except a toilet), but the floor and the wall are newly made," added the architects.
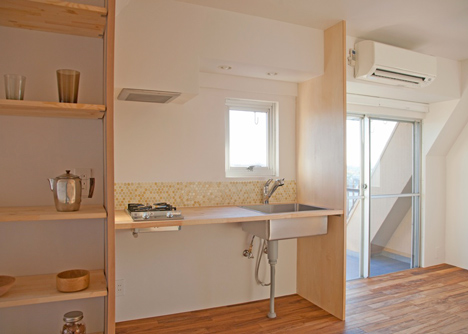
A small study and alcove and doma, a traditional raised area found in Japanese houses, are positioned next to the entrance to the balcony.
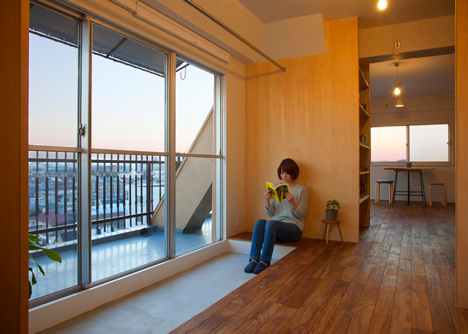
Wooden shelving units adjacent to the study alcove and kitchen also create partitions in the apartment, providing storage space for kitchen utensils and other household items.
Photography is by Masumi Kawamura.
Here's a project description from Camp Design Inc:
Wing Wall House
The multilayer one room by a wing wall. This is a renovation project of one room of an apartment for a young couple.
This room is a long and slender plan of about 50㎡, and view and sunny are very good. I considered adopting fully the environment which surrounds this room.
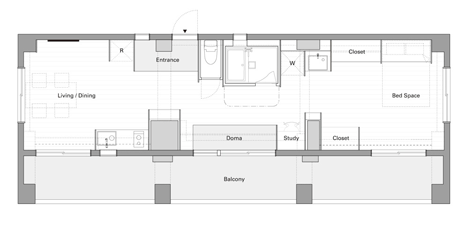
Moreover, even a shelf and furniture were wanted to build a client by themselves after completion. Since we did not become chaos even if a thing and our furniture increase, we thought that we would set up order with a wing wall. And also a wing wall make a hiding place, articulating space gently.
This long and slender one room becomes the multilayer space besides more various domains overlap. We thought that it would reconstruct to the living environment which included the context and the life style only by changing into a wing wall the wall which had divided the room.

Location: Tokyo, Japan
Floor area: 50.22 sqm
Produce: Sumasaga Fudosan
Architects: Camp Design inc.+ Sumasaga Fudosan
Construction: Kawayuki Contractor