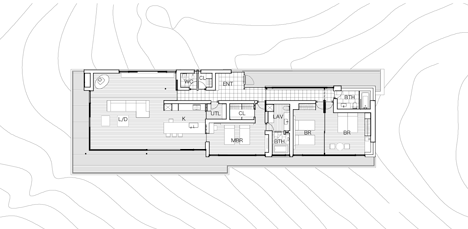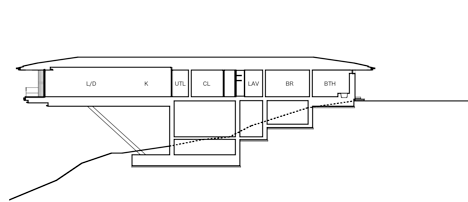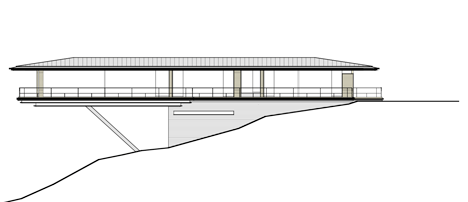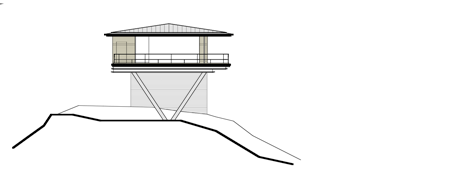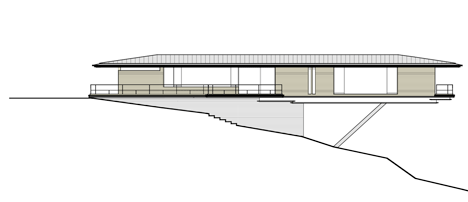Mountainside home by Kidosaki Architects extends out into the sky
The upper floor of this Japanese mountain home is twice the size of the base, creating a dramatic overhang that appears to be supported by nothing but a pair of angular stilts (+ slideshow).
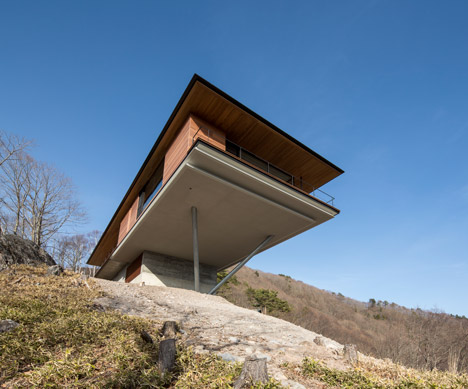
Designed by Japanese firm Kidosaki Architects Studio, House in Yatsugatake creates a remote rural home at the base of the Yatsugatake Mountains in Nagano Prefecture, where panoramic scenery stretches out for miles.
According to studio founder Hirotaka Kidosaki, the client had spent years searching for the ideal site for his new residence.
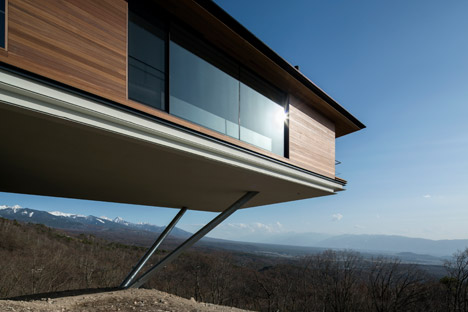
"When I visited the site, my first impression was that this untapped and expansive nature must be embraced into the interior to the greatest extent possible," explained Kidosaki, whose past projects include a combined cafe and gallery in Aichi.
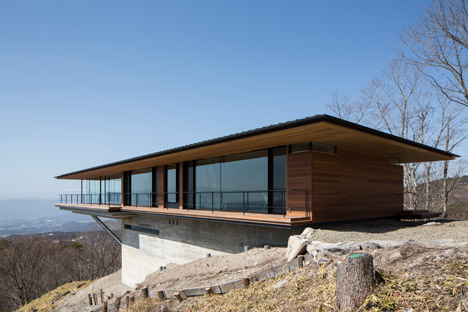
"I decided to arrange the house in such that this horizontal expanded scenery must be maximised," he said.
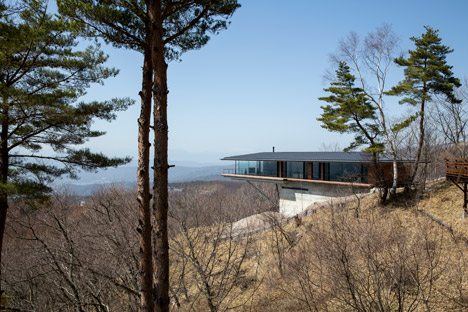
A reinforced concrete base helps to stabilise the building on its hillside plot. Above this, a rectilinear floorplate extends out from ground level towards the view, hovering above the canopy of the trees below.
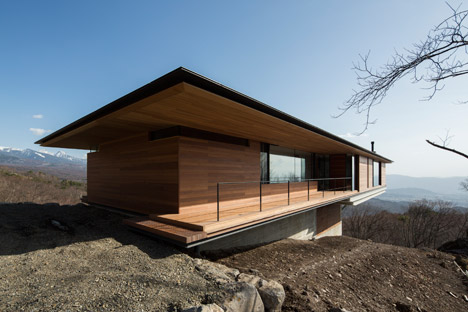
The two 300-millimetre-thick columns extend diagonally out from the hillside towards the end of the overhanging volume, helping to brace it.
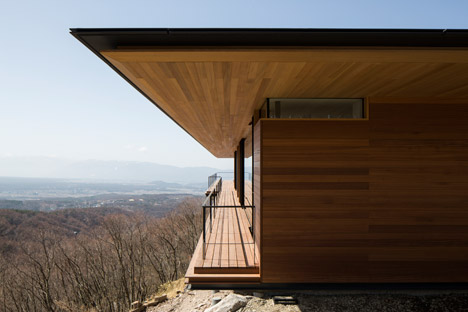
Living spaces are all located on the upper level of the building and are laid out in sequence to make the most of the scenery in every room.
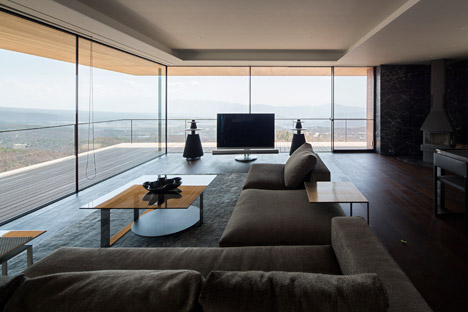
"With this overhanging structure, the breeze of the mountain plateau flows through the interior, making you coexistent with nature," said the architect. "The feeling is so intense that it is almost as if you are living on a cloud."
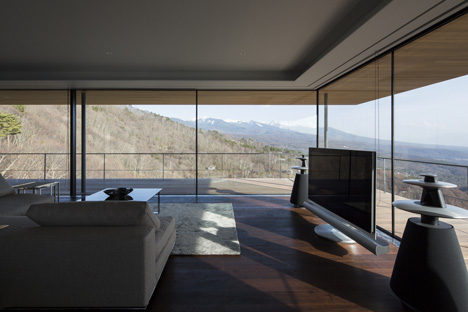
Balconies extend around three sides of the house. One of these leads to the entrance, located halfway along the sidewall.
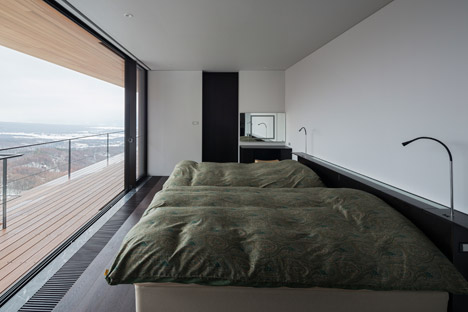
An open-plan living, dining and kitchen room sits to the right of the entrance. It features floor-to-ceiling glazing along two walls, which slide apart to open the space out to the south- and east-facing balcony.
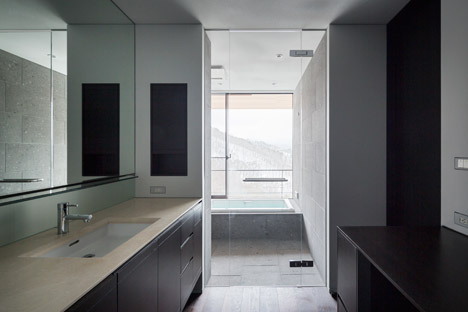
"As you enter in to this dramatic space, magnificent and impressive scenery spreads out before your eyes," said Kidosaki.
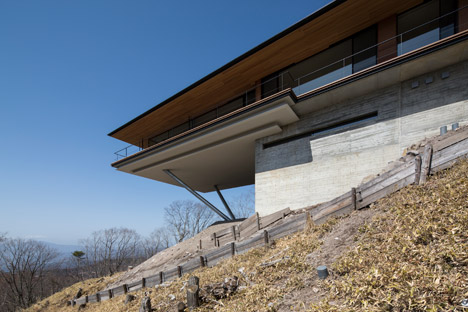
Three bedrooms are positioned at the other end of the plan, two of which are only separated by a sliding partition.
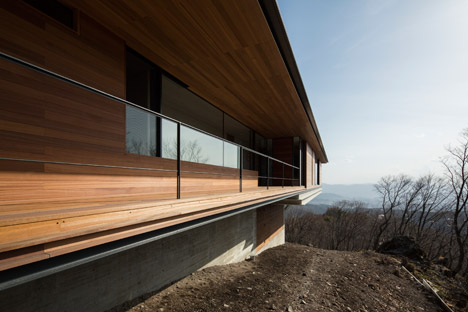
Like the living room, the bedrooms all feature wooden floors designed to offer a continuation of the balcony surfaces. Built-in wardrobes and en suite bathrooms offer generous storage space.
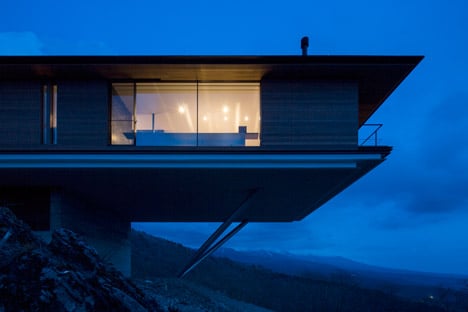
"The various components have been elevated through careful attention to detailing, and the refinement of the structure gives a sense of tension and unity to the space and adequate materials, achieving the proper balance between a dominance over and a harmony with the surrounding natural environment," added the architect.
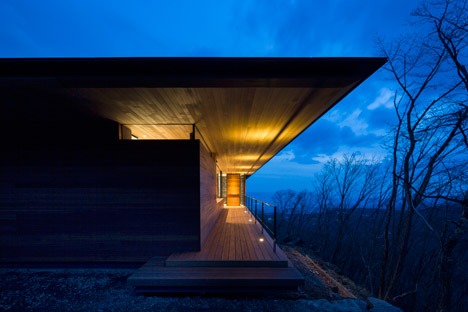
Photography is by 45g Photography/Junji Kojima.
Project credits:
Architect: Kidosaki Architects Studio – Hirotaka Kidosaki, Yuko Sano
Structural Engineer: Toyohito Shibamura Structure Design – Takashi Manda, Mitsuru Kobayashi
General contractor: Niitsugumi
