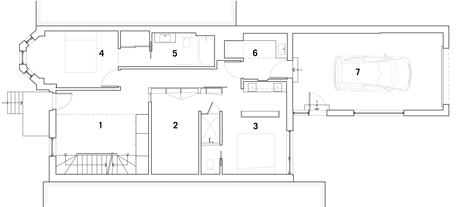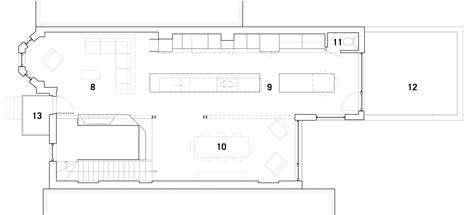Naturehumaine includes ribbon-like staircase in refurbished Montreal residence
A ribbon of veneered wood fronts this staircase in a refurbished and extended Montreal residence by local office Naturehumaine.
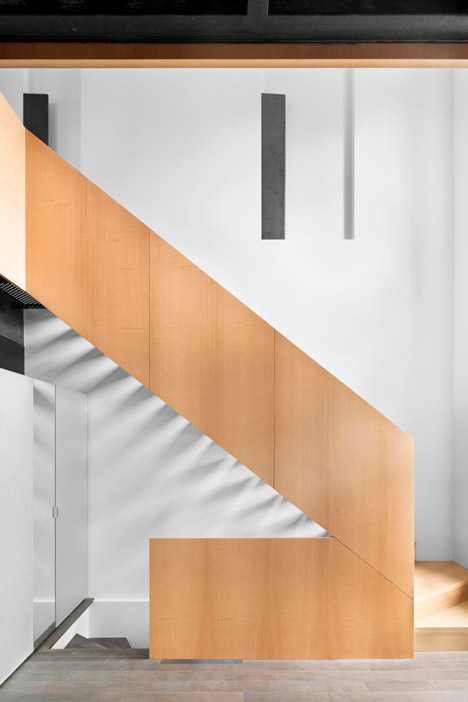
Naturehumaine was asked to renovate the interior of a house near the Jean-Talon farmer's market in Montreal by a couple with a passion for cooking.
The architects carried out a complete interior reorganisation of the Drolet Residence, adding a large open-plan kitchen on the upper floor, as well as bedrooms and a garage on the lower level.
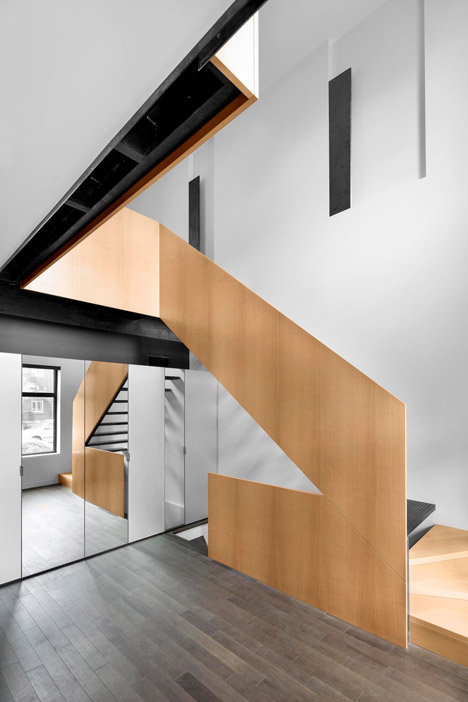
Removing previous partitions and outdated layers of interior decoration gave the architects a blank canvas to work with.
At the centre of this, they added a wooden staircase with a flattened appearance, designed to give the impression it is constructed from a single strip of folded wood.
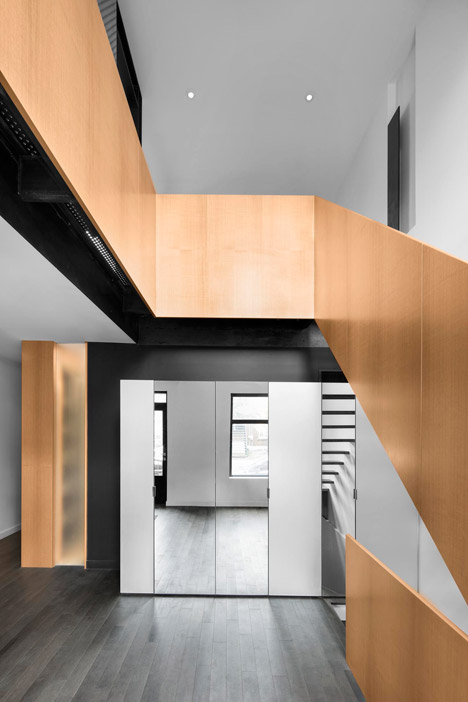
"There was nothing of value to keep. Everything was stripped down and even the front facade brick proved to be rotten and we had to redo it," said studio architect Marc-André Plasse.
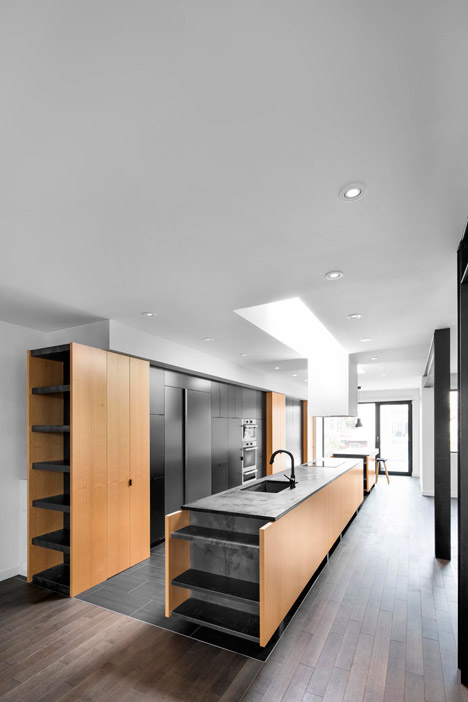
The staircase rises from a double-height entrance hall and has an angular balustrade made from sheets of Anigre veneer – a type of warm-toned African hardwood.
Its unusual two-dimensional appearance was designed to "draw the focus upwards" towards the living spaces on the upper floor.
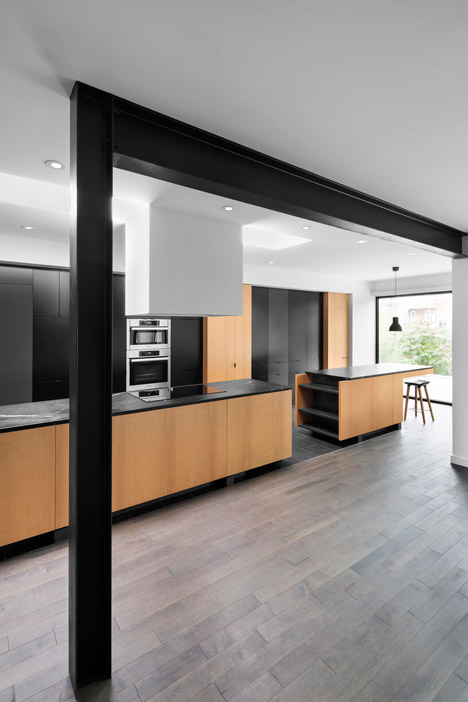
"The lines of the stair invite the natural and fluid transition from the ground floor entrance to the living spaces above," Plasse told Dezeen.
"We wanted to create a wood ribbon that would draw your attention up and define the contours of the double-height space."
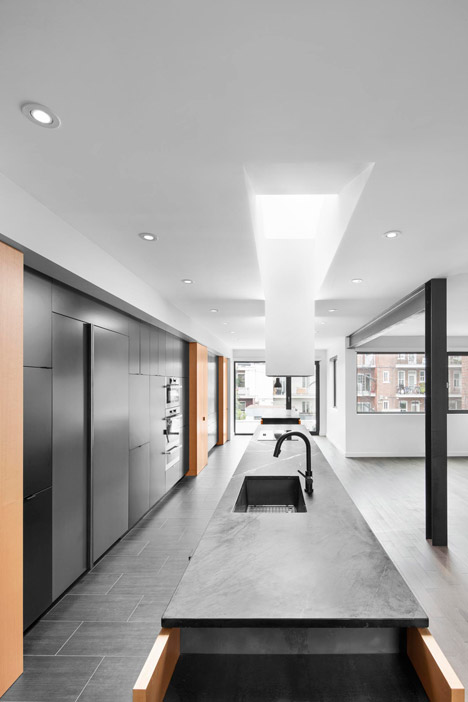
Upstairs, the wooden ribbon reappears as the frontage of a long kitchen island topped with a soapstone counter.
A narrow skylight follows the path of the island, although it is interrupted by a monolithic extraction flue above the stove.
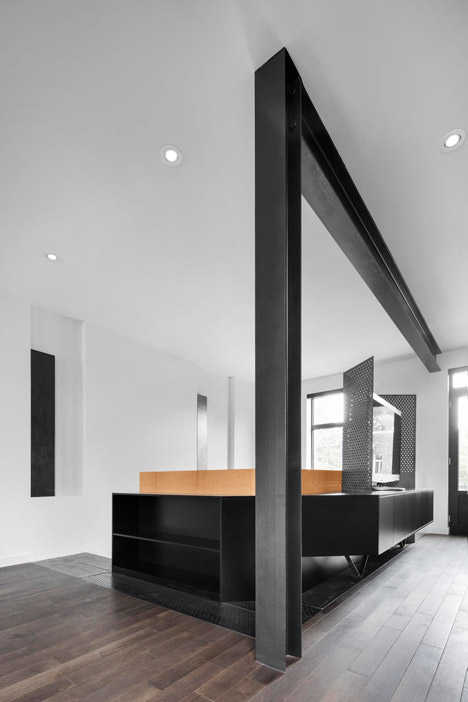
Two black I-beams arch over the white kitchen walls to support the ceiling and outline a dining area to one side of the large open-plan space.
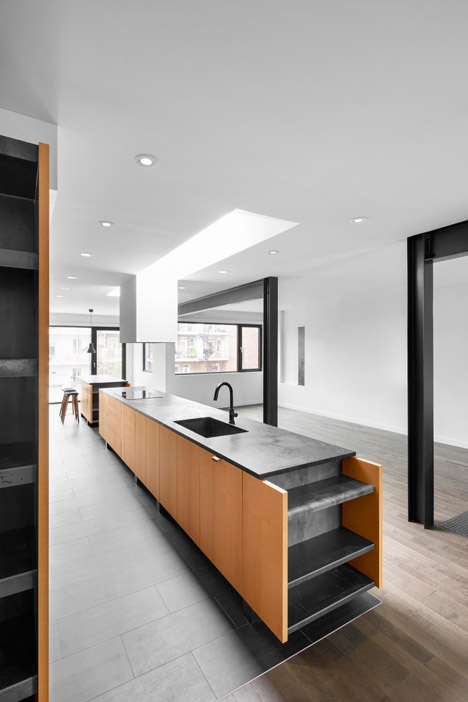
"By placing two mirrored L-shaped columns, we were able to transform a structural necessity into a sculptural object," said the team, which also added an extension to a 1920s Montréal home featuring an angular projecting window.
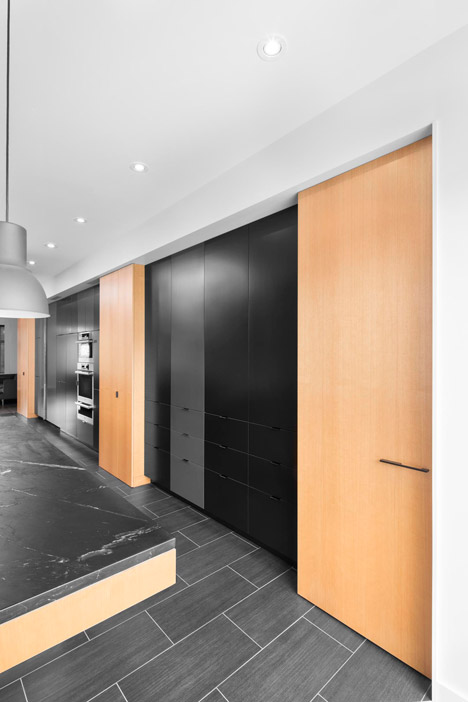
Kitchen appliances, a pantry and toilet are recessed into a wall to the rear of the kitchen island. The cabinets and doorways are clad in a mixture of natural and lacquered Anigre veneer, intended to unify the space.
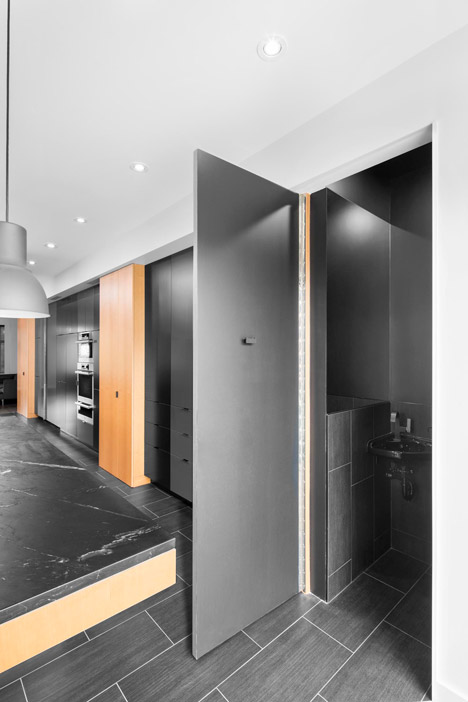
Towards the back of the house, the kitchen island breaks off into a breakfast bar next to a glazed patio door, which leads onto a terrace on the roof of the garage, overlooking the back garden.
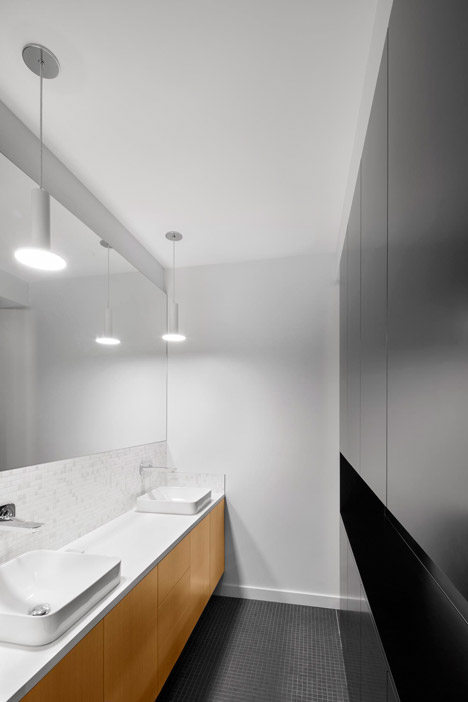
Photography is by Adrien Williams.
