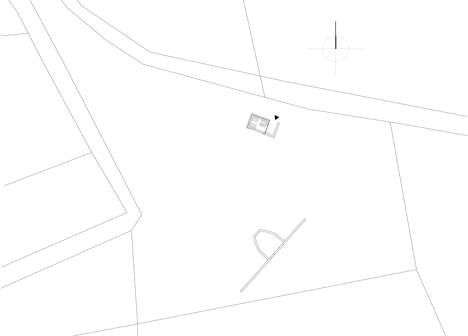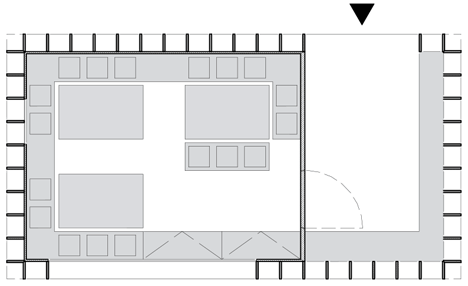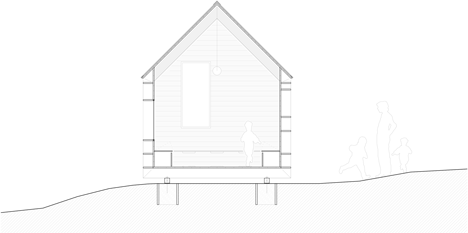Bernd Riegger's see-through timber cabin provides shelter for a forest kindergarten
Openings in the walls of this wooden shelter in Austria create display compartments where children can show off treasures collected from the trails of the surrounding forest (+ slideshow).
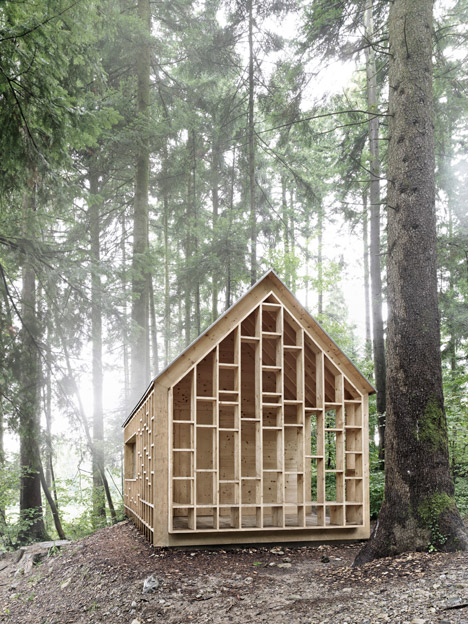
Local architect Bernd Riegger was asked to create the shelter for Waldeulen (Forest Owls), a children's charity providing outdoor education and play schemes in the Spielraum Waldis forest playground in Wolfurt, a municipality in western Austria.
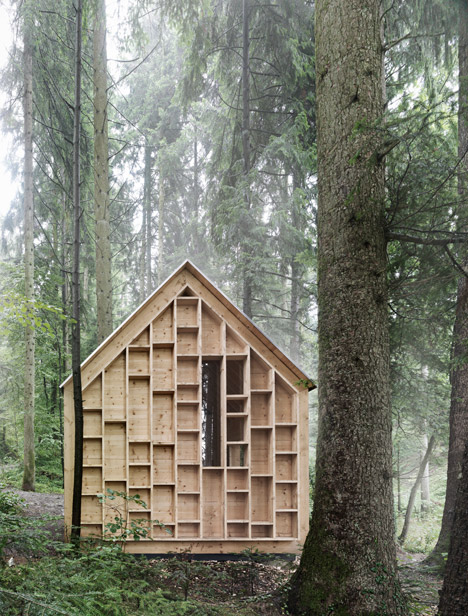
The organisation asked for a shelter that would allow the education programme – which includes an outdoor kindergarten for preschool-aged children and schemes for older adolescents – to continue during inclement weather.
The cabin gives children and teachers a place to take refuge from the cold or rain and enjoy their packed lunches.
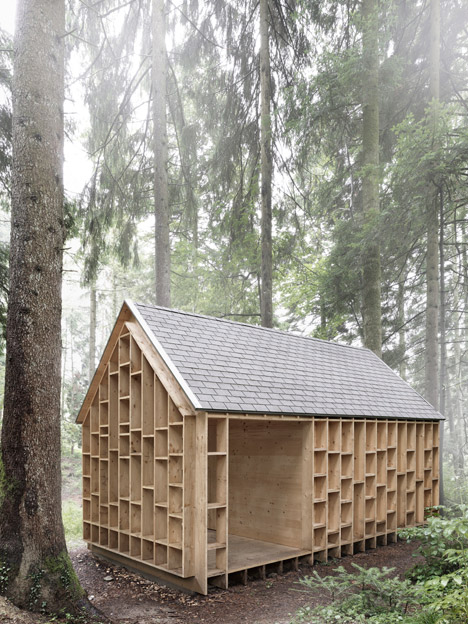
"It provides freedom to play in a fairytale setting that inspires the imagination though playful learning in an ecologically-friendly environment," explained Riegger, who designed the structure in 2011.
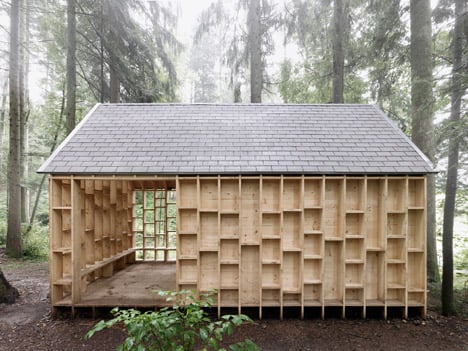
Named Waldsetzkasten, which translates as Forest Display Case, the simple gabled structure has an exposed rough-sawn spruce framework and an asphalt shingle roof.
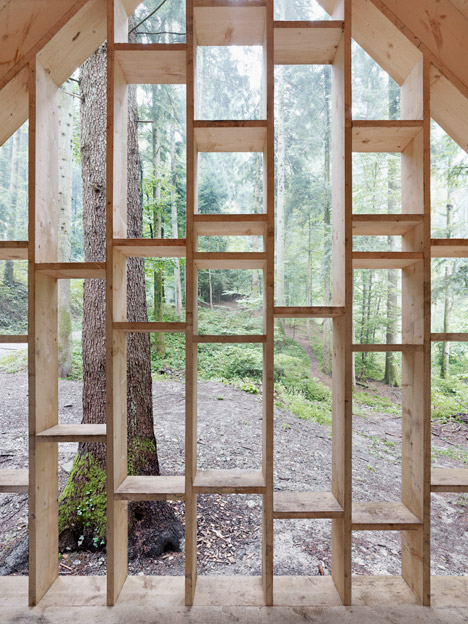
The exposed framework functions as an exposed shelving unit, allowing children to present objects and creatures collected from the woodland. This transforms the building into a cabinet of curiosities.
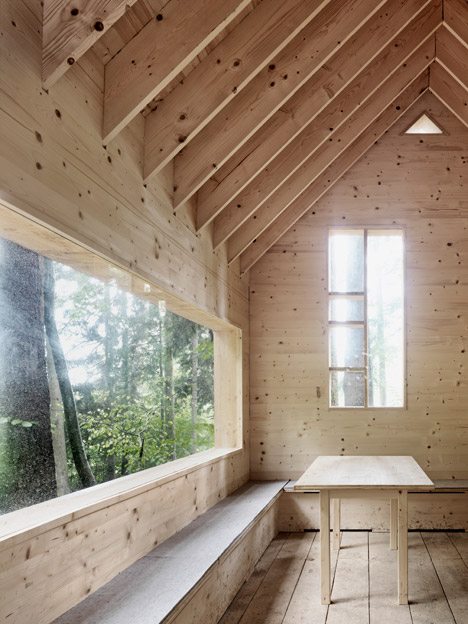
"The surrounding display areas are used by the children, for example, as a place to store and exhibit all the wonderful things they have found, as an insect hotel, or even as a place to leave food for the forest inhabitants," explained the architect.
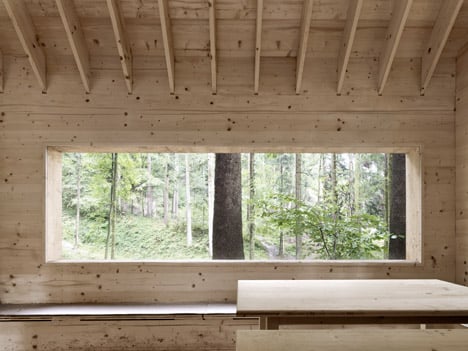
"Once all the shelf spaces have been filled by the children, the facade is complete," he added.
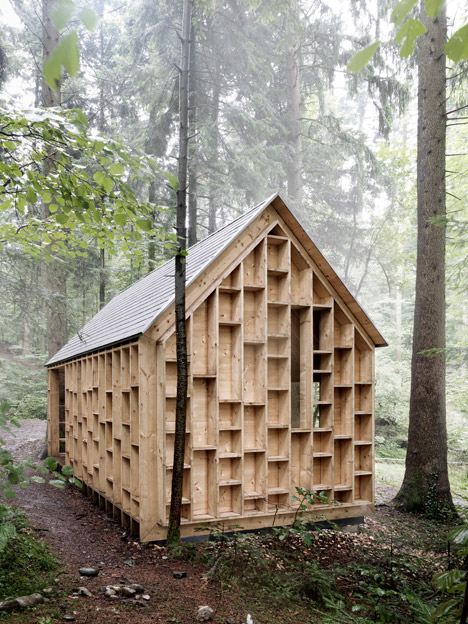
A covered porch with open sides provides an entrance to the building. Inside, a large window offers occupants a view of the forest while they warm up and eat.
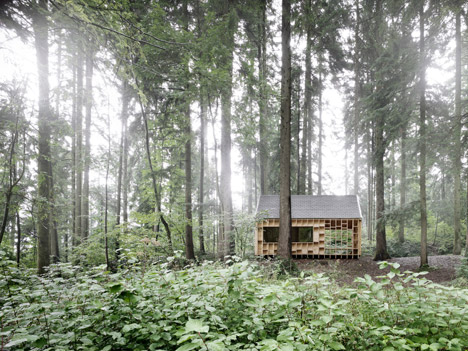
Low benches are built into walls lined with pale spruce tongue-and-groove panelling. Thick ceiling rafters are left exposed, while a small triangular window sits within the apex of one gabled wall.
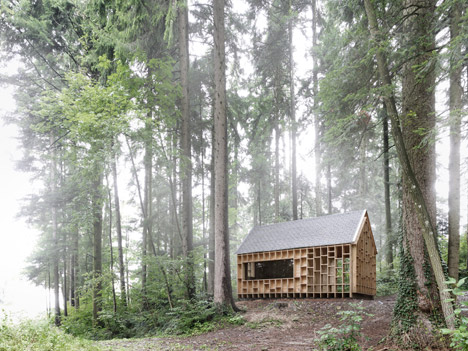
Photography is by Adolf Bereuter.
