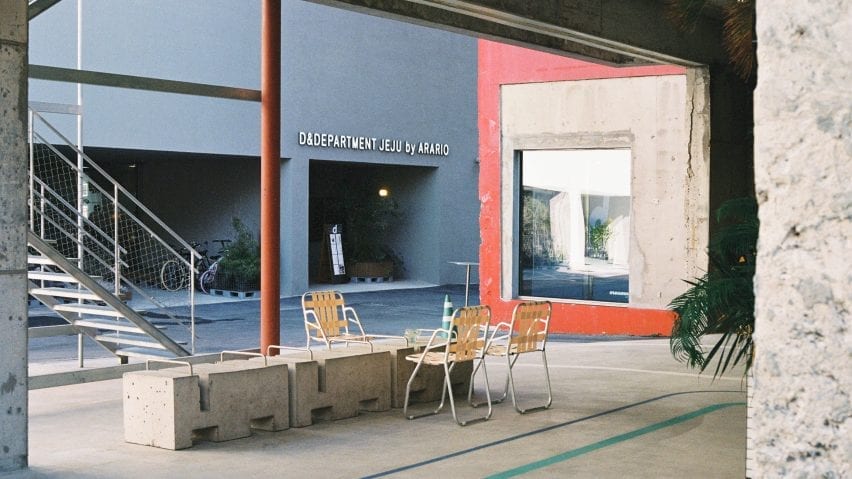
Schemata Architects completes South Korean hotel where all furniture is for sale
Tokyo studio Schemata Architects has converted an industrial building in Jeju, South Korea, into a new location for retailer D&Department, featuring a store, restaurant, gallery and hotel in which all of the furniture and even the plants are for sale.
D&Department is a lifestyle brand founded by designer Kenmei Nagaoka, which focuses on sourcing and retailing objects with a long lifespan, as well as repairing and reselling used objects and furniture.

The company's goal is to sell good-quality and locally sourced clothing, food, furniture and everyday items. Currently it operates eight stores in Japan, along with two in South Korea and one in China.
Jo Nagasaka's office Schemata Architects designed the D&Department Jeju by Arario to adjoin the Arario Museum in the downtown area of Tap-dong.
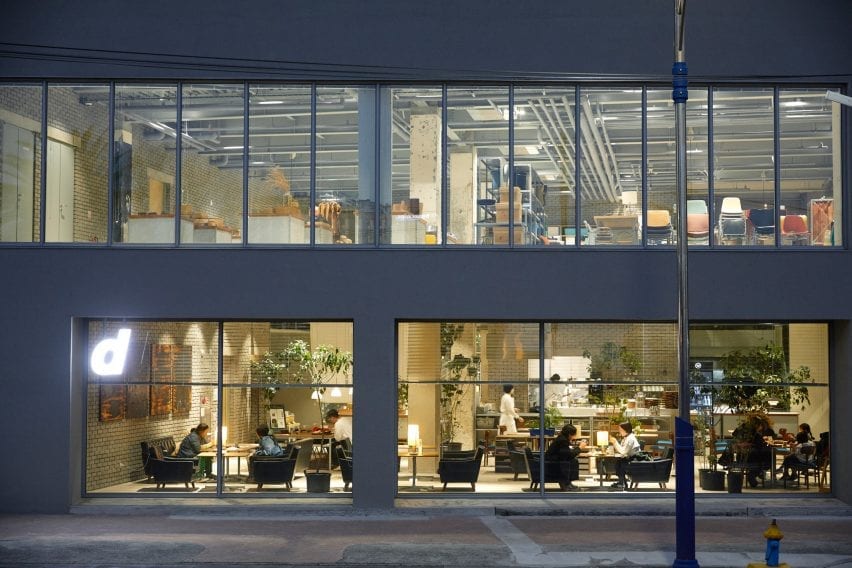
The museum of contemporary art is housed in the former Tap-dong Cinema and is part of a project aimed at revitalising the former port district.
The three-storey D&Department building nestles alongside the distinctive red-painted museum and incorporates a restaurant on the ground floor that is intended to entice visitors from the main street.
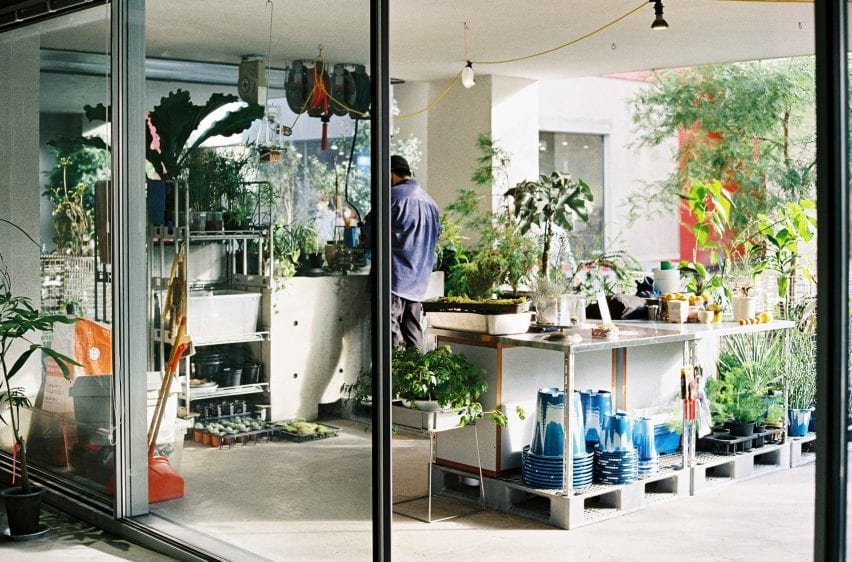
Also included on the ground floor is the D News workshop for visiting artists. Accommodation including bedrooms and a lounge for the artists is situated above the gallery space.
A pair of voids that open onto a side street contain the main entrance and provide space for a sheltered outdoor sales area used by plant retailer Padosikmul. The architects also erected scaffolding in the gap between the two buildings to display plants across several levels.
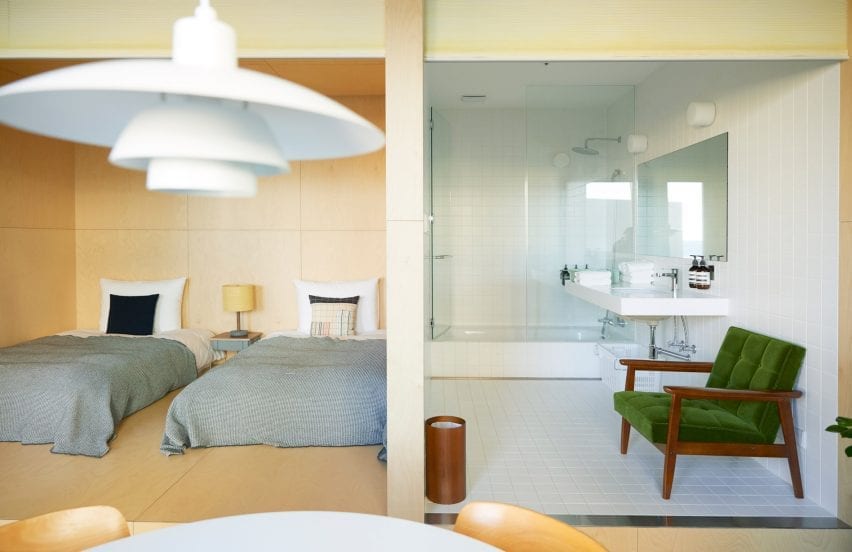
The majority of the first floor is used to accommodate the D&Department store, along with a lounge area, changing rooms and an office space.
Items in the store are displayed on units fabricated from plastic palettes, plywood and industrial metal components.
Throughout the interior, Schemata Architects retained the original brick walls and worn concrete structure, which are complemented by rough, poured cement floors and ceilings with exposed services.
New interventions including staircases, balustrades and the cafe counter are made from white-painted steel or plywood to complement the industrial palette.
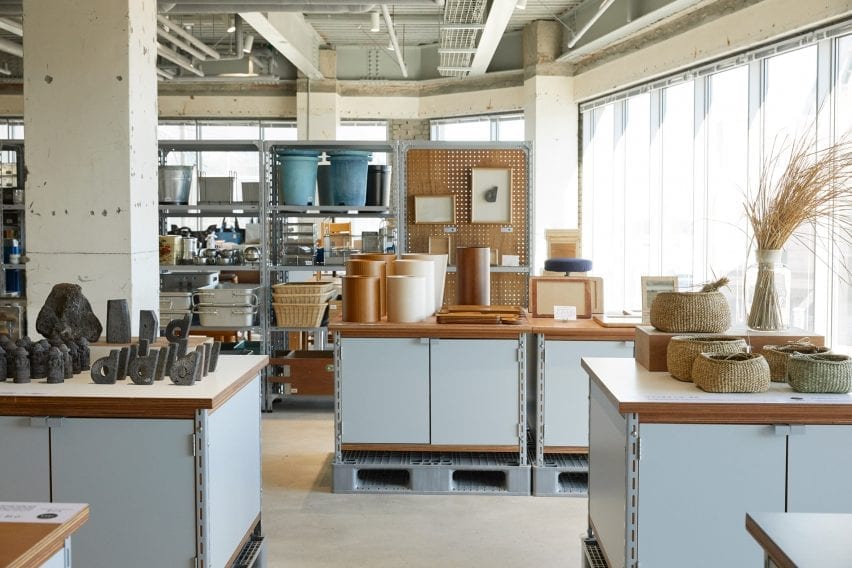
The second floor contains the D Room hotel. Rooms are arranged around the building's perimeter so they each have a window to the outside.
The placement of the windows means that every room is a different shape. Each space also contains a skylight that brings light into the otherwise dark central areas.
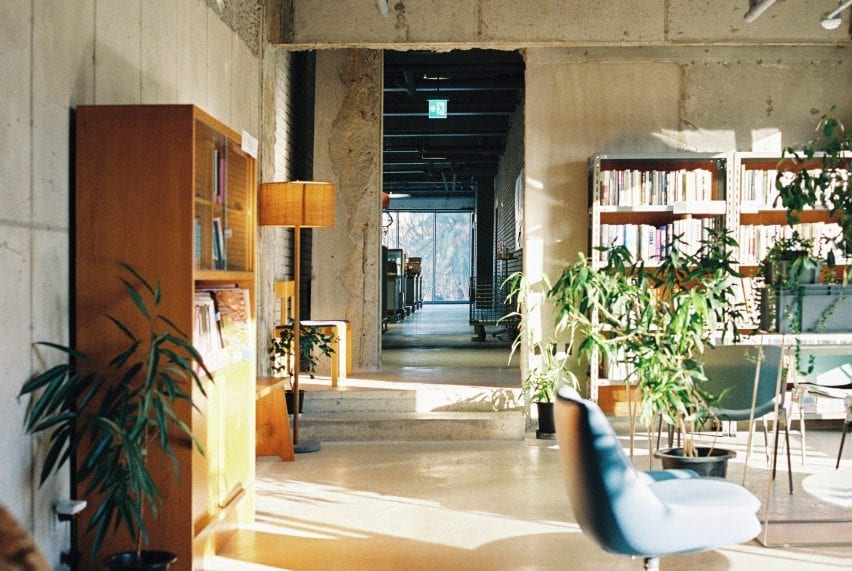
"All things in the common area and private rooms, including furniture, plants, and miscellaneous goods, are actually goods for sale," the architects explained.
"This allows guests to enjoy the shopping experience as well as looking at the goods and understand the concept of 'long life design' during the stay."
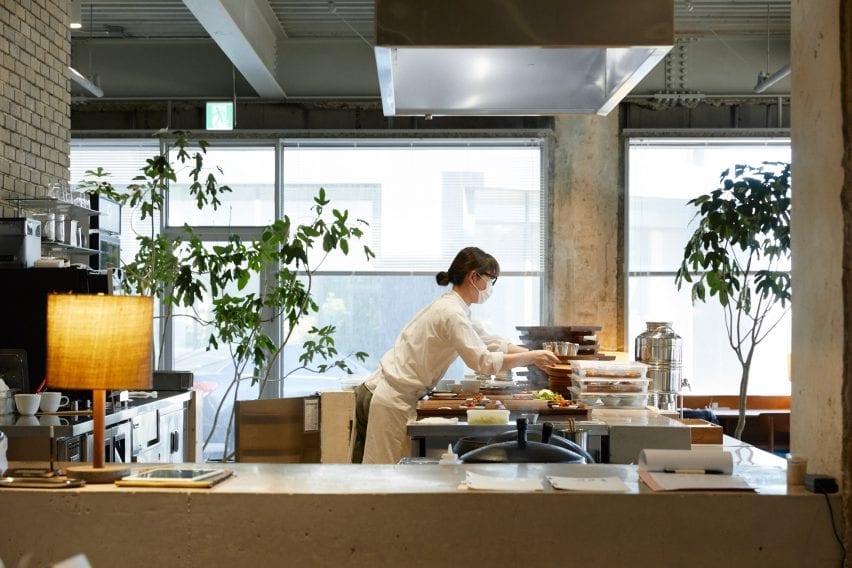
Due to the turnover of the second-hand items used to furnish the spaces, the rooms are constantly changing and will appear different to guests the next time they visit.
Jo Nagasaka established Schemata Architects after graduating from Tokyo University of the Arts in 1998. The studio is based in Tokyo's Aoyama district and works on projects ranging from hotels and offices, to furniture and pop-up retail spaces.
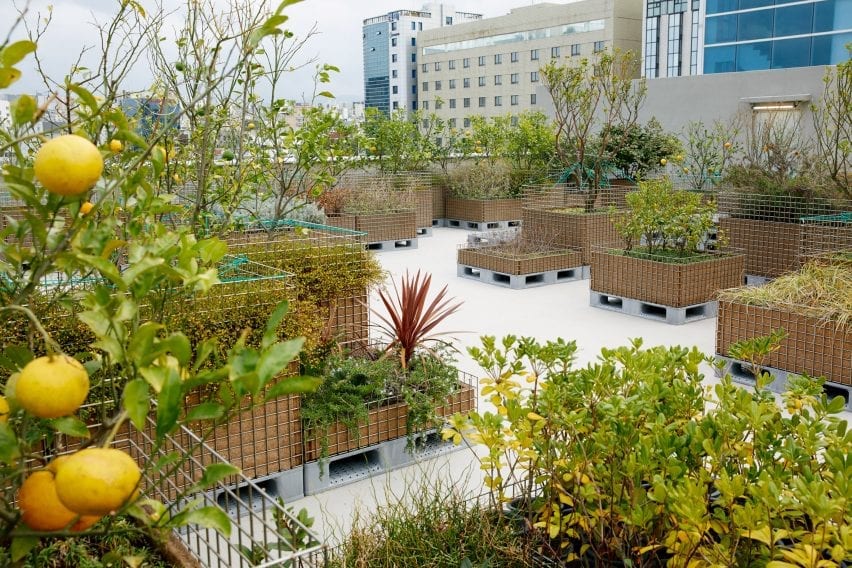
Schemata Architects was responsible for Japan's exhibition at the 2021 Venice Architecture Biennale, which demonstrates the potential for material reuse by reassembling the remains of a 65-year-old house.
The studio's previous projects include a tiny confectionery store in Tokyo designed to revive a quiet shopping street, and a cafe in Seoul featuring steel and brick surfaces intended to reference the city's architecture.
Photography is by Ju Yeon Lee.